321 ideas para salones de estilo americano con paredes azules
Filtrar por
Presupuesto
Ordenar por:Popular hoy
61 - 80 de 321 fotos
Artículo 1 de 3
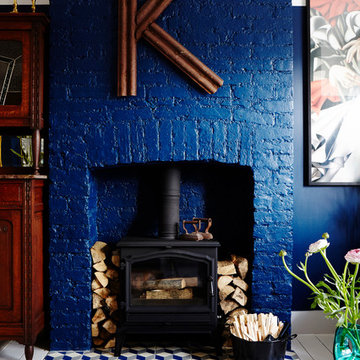
View to front room from tv room.
Photography by Penny Wincer.
Foto de salón para visitas abierto de estilo americano grande sin televisor con paredes azules, suelo de madera pintada, estufa de leña, marco de chimenea de ladrillo y suelo blanco
Foto de salón para visitas abierto de estilo americano grande sin televisor con paredes azules, suelo de madera pintada, estufa de leña, marco de chimenea de ladrillo y suelo blanco
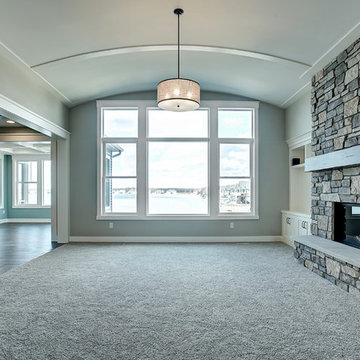
Modelo de salón para visitas abierto de estilo americano pequeño con paredes azules, moqueta, todas las chimeneas, marco de chimenea de piedra, televisor colgado en la pared y suelo beige
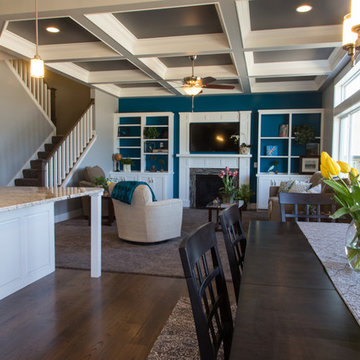
Lindbeck Photography
Modelo de salón abierto de estilo americano grande con paredes azules, suelo de madera oscura, todas las chimeneas, marco de chimenea de baldosas y/o azulejos y televisor colgado en la pared
Modelo de salón abierto de estilo americano grande con paredes azules, suelo de madera oscura, todas las chimeneas, marco de chimenea de baldosas y/o azulejos y televisor colgado en la pared
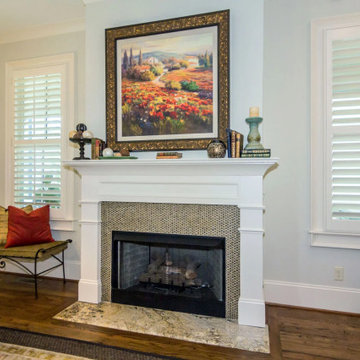
Note the miniature circular tiles surrounding the fireplace and the beautiful marble hearth. The coloring of the surround and hearth complement the rustic hardwood floors.
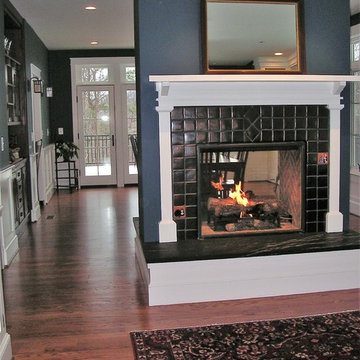
Diseño de salón con rincón musical abierto de estilo americano de tamaño medio con paredes azules, suelo laminado, chimenea de doble cara, marco de chimenea de baldosas y/o azulejos y suelo marrón
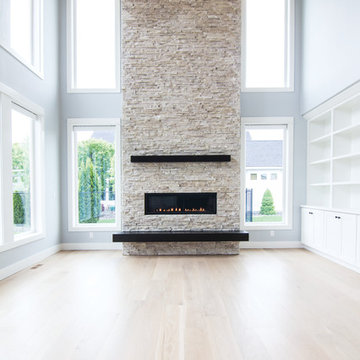
Becky Pospical
Modelo de salón abierto de estilo americano grande con paredes azules, suelo de madera clara, todas las chimeneas, marco de chimenea de piedra, televisor colgado en la pared y suelo marrón
Modelo de salón abierto de estilo americano grande con paredes azules, suelo de madera clara, todas las chimeneas, marco de chimenea de piedra, televisor colgado en la pared y suelo marrón
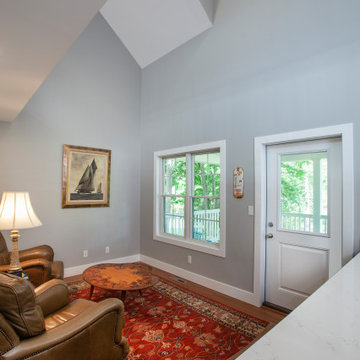
Diseño de salón tipo loft y abovedado de estilo americano pequeño sin televisor con paredes azules y suelo laminado
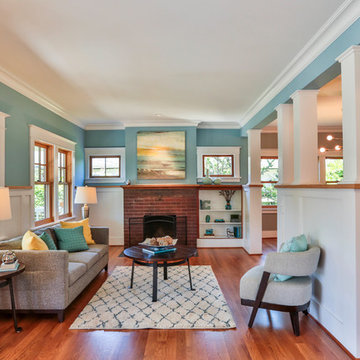
Wallingford Renovation by Grouparchitect and 36th Avenue Design Build. Photography by Brian Morris, Morning Star Creative Group.
Imagen de salón para visitas abierto de estilo americano de tamaño medio sin televisor con paredes azules, suelo de madera en tonos medios, todas las chimeneas, marco de chimenea de ladrillo y suelo marrón
Imagen de salón para visitas abierto de estilo americano de tamaño medio sin televisor con paredes azules, suelo de madera en tonos medios, todas las chimeneas, marco de chimenea de ladrillo y suelo marrón
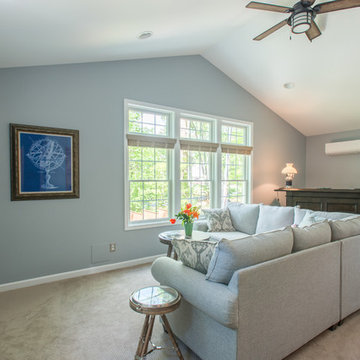
The addition features a comfortable living and entertaining space, a barn-door opening to a workout room, and a storage area with custom-sized shelving units for additional organization. The additional exterior lighting creates a welcoming atmosphere throughout the evening. Each detail of the design – from the size of the exercise room to fit their new machinery to the custom built-in cabinets that display their handmade ship models – was tailor-made for maximum use and enjoyment.
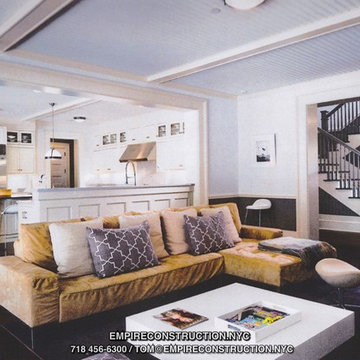
Living Rooms by Empire Restoration and Consulting
Ejemplo de salón abierto de estilo americano extra grande con paredes azules, suelo de madera oscura, estufa de leña, marco de chimenea de madera y pared multimedia
Ejemplo de salón abierto de estilo americano extra grande con paredes azules, suelo de madera oscura, estufa de leña, marco de chimenea de madera y pared multimedia
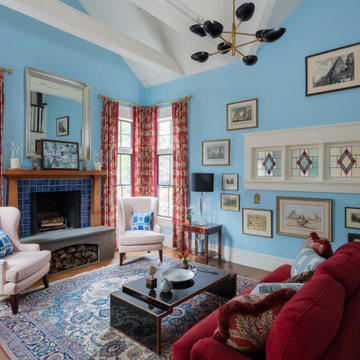
The living room is the heart of this homes open layout with views from the upstairs, the foyer and stairwell as well as the kitchen and dining room. the double height vaulted space focuses on a large fireplace with cobalt blue tile work and an oak mantle. Palette cues were taken from the existing stained glass interiors windows and the antique carpet.
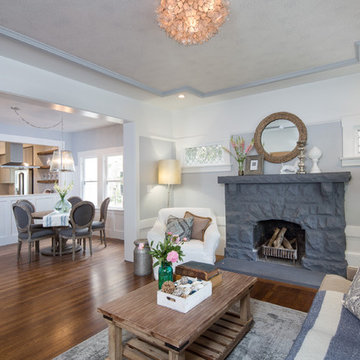
Hamptons-inspired casual/chic restoration of a grand 100-year-old Glenview Craftsman. 4+beds/2baths with breathtaking master suite. High-end designer touches abound! Custom kitchen and baths. Garage, sweet backyard, steps to shopes, eateries, park, trail, Glenview Elementary, and direct carpool/bus to SF. Designed, staged and Listed by The Home Co. Asking $869,000. Visit www.1307ElCentro.com Photos by Marcell Puzsar - BrightRoomSF
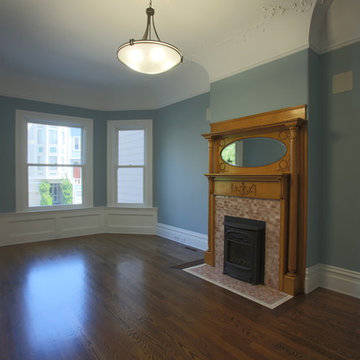
MATERIALS/ FLOOR: Hardwood floors/ WALLS: Wood panels under the windows; rest of the wall are smooth/ LIGHTS: Pendent light in the middle on the room provides all the needed light/ CEILING: Smooth ceiling; ceiling has antique vines with flower decals that go 360 degrees around the ceiling/ TRIM: Base board trim, trim around windows and doors, as well as crown molding/ FIREPLACE: Antique fire place from Victorian Era, that was wood engravings on the wood mantle/
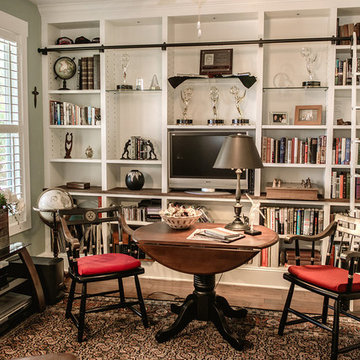
Kristopher Gerner; Mark Ballard
Diseño de biblioteca en casa cerrada de estilo americano de tamaño medio sin chimenea con suelo de madera en tonos medios, televisor independiente y paredes azules
Diseño de biblioteca en casa cerrada de estilo americano de tamaño medio sin chimenea con suelo de madera en tonos medios, televisor independiente y paredes azules
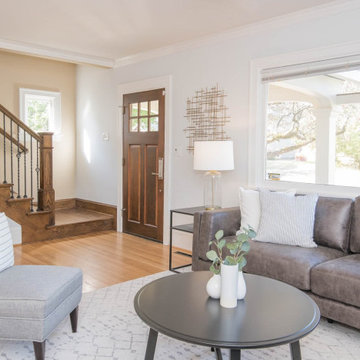
Freshly painted living and dining rooms using Sherwin Williams Paint. Color "Ice Cube" SW 6252.
Diseño de salón cerrado de estilo americano pequeño sin televisor con paredes azules, suelo de madera clara, todas las chimeneas, marco de chimenea de baldosas y/o azulejos y suelo marrón
Diseño de salón cerrado de estilo americano pequeño sin televisor con paredes azules, suelo de madera clara, todas las chimeneas, marco de chimenea de baldosas y/o azulejos y suelo marrón
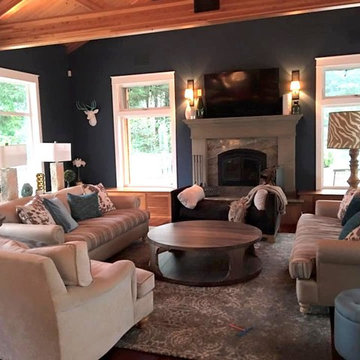
Imagen de salón abierto de estilo americano de tamaño medio con paredes azules, suelo de madera oscura, todas las chimeneas, marco de chimenea de piedra, televisor independiente y suelo marrón
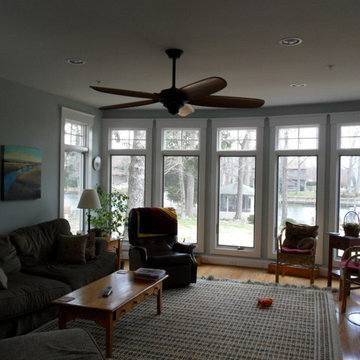
Fine Line Home Design LLC
Ejemplo de salón de estilo americano con paredes azules y suelo de madera en tonos medios
Ejemplo de salón de estilo americano con paredes azules y suelo de madera en tonos medios
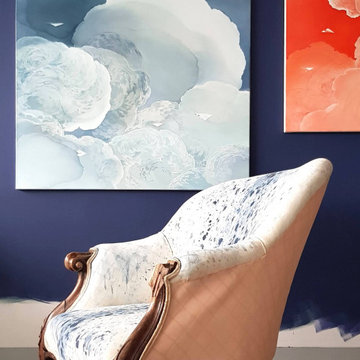
original oil on canvas H160xW100 cm/62x40" with 4cm deep white edges, could be professionally framed free UK delivery 2-3 days US / Canada delivery
Imagen de salón cerrado de estilo americano pequeño sin chimenea con paredes azules
Imagen de salón cerrado de estilo americano pequeño sin chimenea con paredes azules
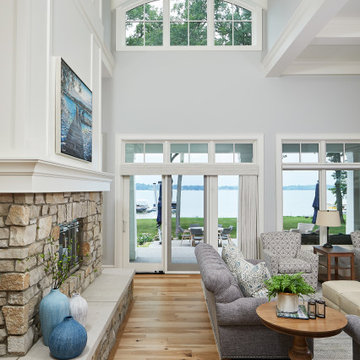
A beautiful, white shiplap barreled ceiling enhances the views of the lake and space beyond.
Photo by Ashley Avila Photography
Diseño de salón abierto de estilo americano con paredes azules, suelo de madera en tonos medios, chimenea de doble cara, marco de chimenea de piedra, pared multimedia y casetón
Diseño de salón abierto de estilo americano con paredes azules, suelo de madera en tonos medios, chimenea de doble cara, marco de chimenea de piedra, pared multimedia y casetón
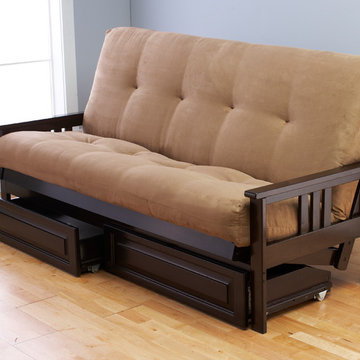
With plush padding, a casual and relaxed design and a generous seat, the Monterey Futon is a convertible bed your relatives won't mind using. This Futon's sturdy wooden frame is happy to help you off your feet as you relax propped up against its mission style arms. This Futon merges fashion and function to bring double the benefit to your home.
321 ideas para salones de estilo americano con paredes azules
4