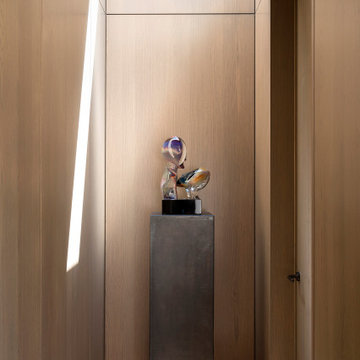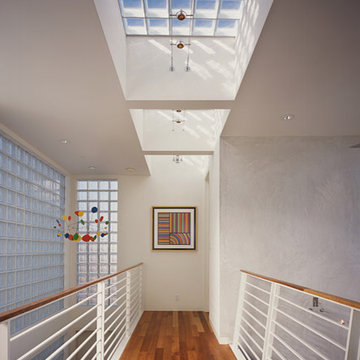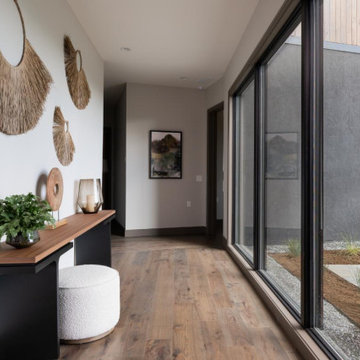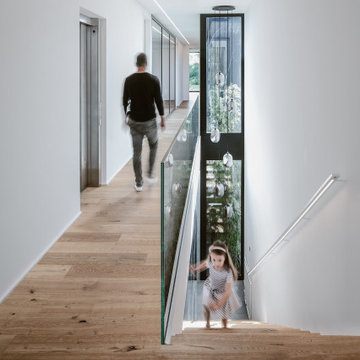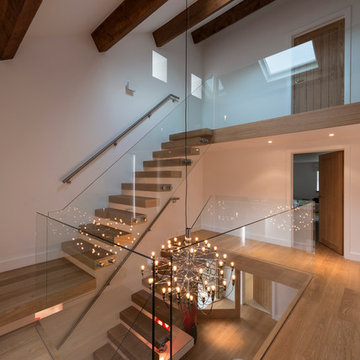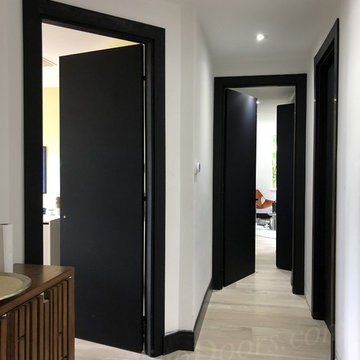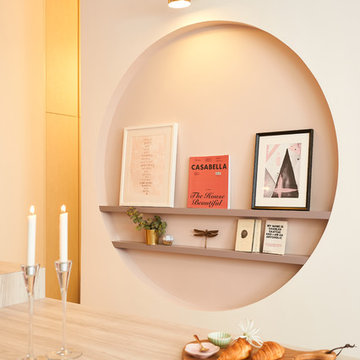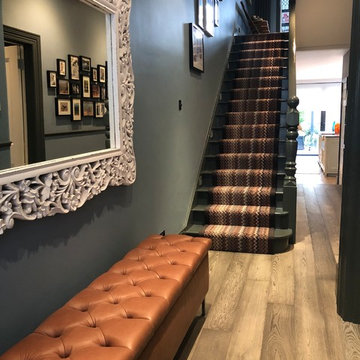39.593 ideas para recibidores y pasillos modernos
Filtrar por
Presupuesto
Ordenar por:Popular hoy
101 - 120 de 39.593 fotos
Artículo 1 de 4
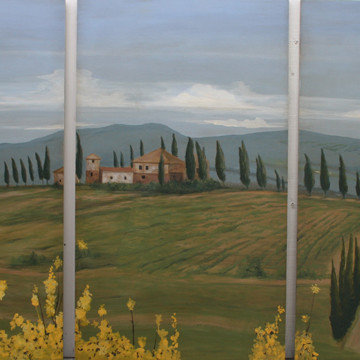
Custom mural with perspective drawing of Italian country side. The mural was commissioned by client with details of the Italian country site they wanted. This was created with Acrylics on boards. The wall measures 7' by 5'
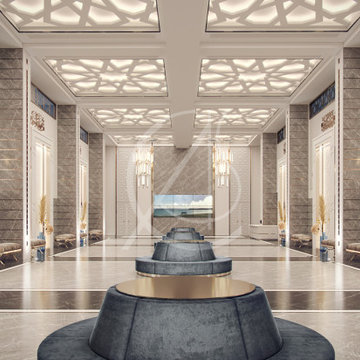
An expansive family center in Memphis, USA offers the surrounding community with various facilities, among them is this mosque with the elaborate Islamic ornaments that define the main lobby of this masjid interior design
Encuentra al profesional adecuado para tu proyecto
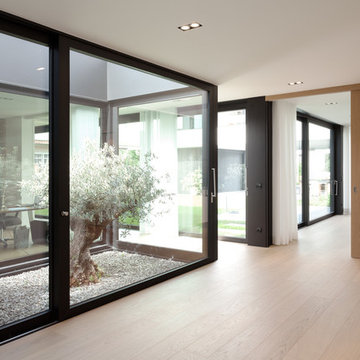
Henrik Schipper
Diseño de recibidores y pasillos minimalistas de tamaño medio con paredes blancas, suelo de madera en tonos medios y suelo beige
Diseño de recibidores y pasillos minimalistas de tamaño medio con paredes blancas, suelo de madera en tonos medios y suelo beige

Dark, striking, modern. This dark floor with white wire-brush is sure to make an impact. The Modin Rigid luxury vinyl plank flooring collection is the new standard in resilient flooring. Modin Rigid offers true embossed-in-register texture, creating a surface that is convincing to the eye and to the touch; a low sheen level to ensure a natural look that wears well over time; four-sided enhanced bevels to more accurately emulate the look of real wood floors; wider and longer waterproof planks; an industry-leading wear layer; and a pre-attached underlayment.

Diseño de recibidores y pasillos modernos pequeños con paredes grises, suelo de baldosas de porcelana y suelo beige

This project was to turn a dated bungalow into a modern house. The objective was to create upstairs living space with a bathroom and ensuite to master.
We installed underfloor heating throughout the ground floor and bathroom. A beautiful new oak staircase was fitted with glass balustrading. To enhance space in the ensuite we installed a pocket door. We created a custom new front porch designed to be in keeping with the new look. Finally, fresh new rendering was installed to complete the house.
This is a modern luxurious property which we are proud to showcase.
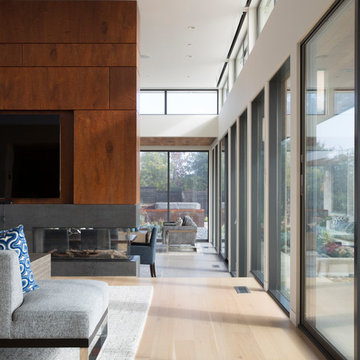
The linear great room open family, dining, living room flows past a continuous wall of Fleetwood windows and views. The ceilings have been raised from nine feet to twelve feet in height. The new clerestory windows are operable with motors that are controlled with a remote.
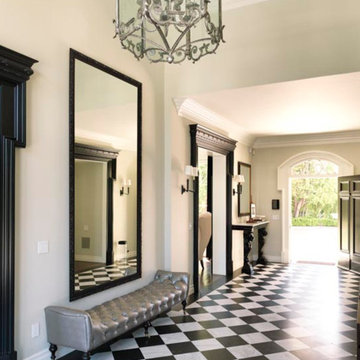
Imagen de recibidores y pasillos modernos grandes con paredes blancas, suelo de baldosas de porcelana y suelo multicolor
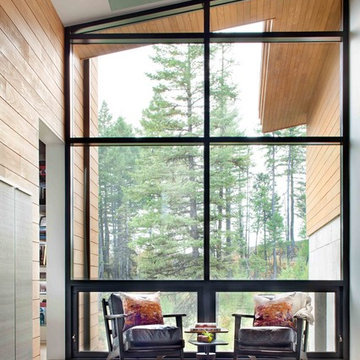
Gibeon Photography
Imagen de recibidores y pasillos minimalistas grandes con paredes marrones y suelo de madera en tonos medios
Imagen de recibidores y pasillos minimalistas grandes con paredes marrones y suelo de madera en tonos medios
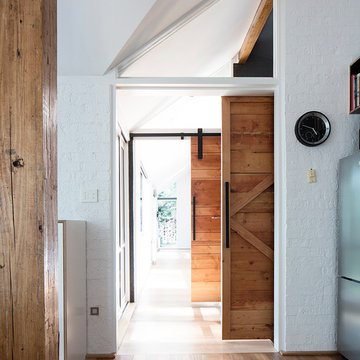
One of our recently completed projects in Mt Tooblewong in the Upper Yarra Valley, Victoria. Our clients, a semi-retired couple living in the city, were looking for a 'Tree Change'. This renovation and Thermal upgrade of a four bedroom home included a complete reconfiguration of the floor plan, new hydronic heating, new double glazed timber windows and an upgraded insulation. A small renovation but a massive difference it makes!
39.593 ideas para recibidores y pasillos modernos
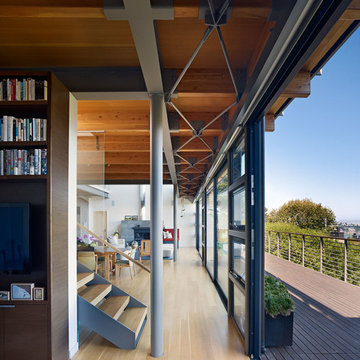
Foto de recibidores y pasillos modernos grandes con paredes blancas y suelo de madera en tonos medios
6
