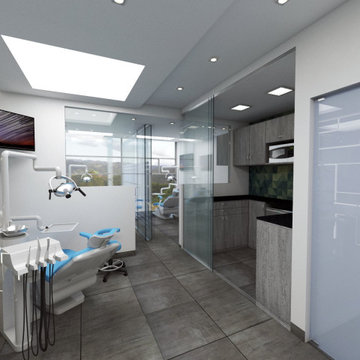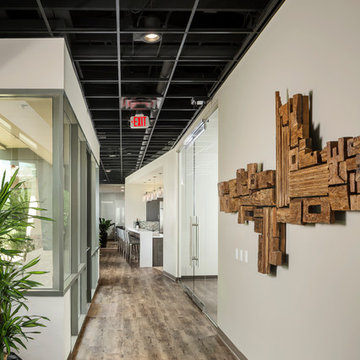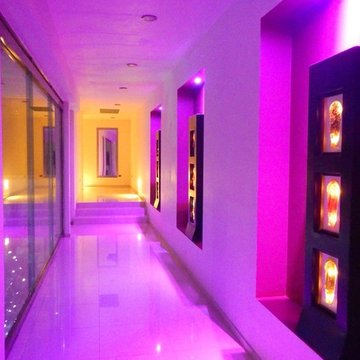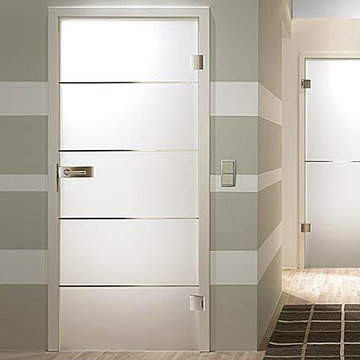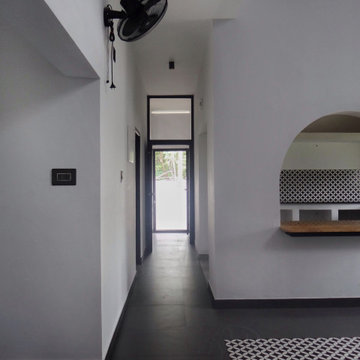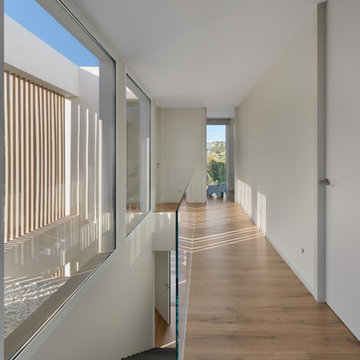39.525 ideas para recibidores y pasillos modernos
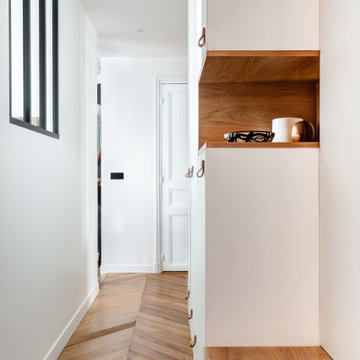
Ejemplo de recibidores y pasillos minimalistas de tamaño medio con paredes blancas, suelo de madera clara y suelo beige
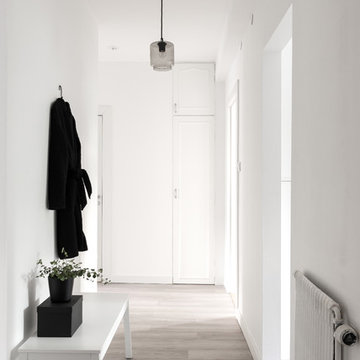
Modelo de recibidores y pasillos modernos pequeños con paredes blancas, suelo laminado y suelo gris
Encuentra al profesional adecuado para tu proyecto
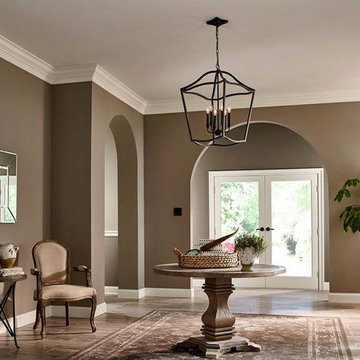
Diseño de recibidores y pasillos modernos de tamaño medio con paredes marrones, suelo de baldosas de porcelana y suelo beige
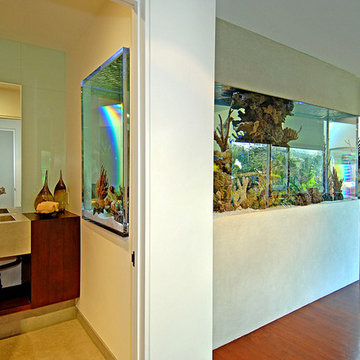
Foto de recibidores y pasillos modernos de tamaño medio con paredes beige y suelo de madera en tonos medios
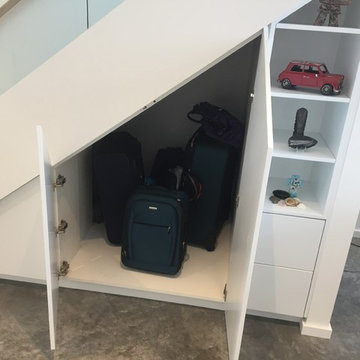
Modelo de recibidores y pasillos modernos de tamaño medio con paredes blancas y suelo de cemento
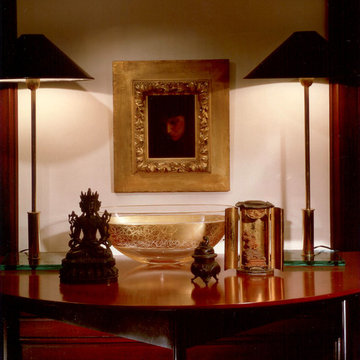
Beautifully Arranged Artwork and Personal Accessories
Modelo de recibidores y pasillos minimalistas pequeños con paredes beige y suelo de madera en tonos medios
Modelo de recibidores y pasillos minimalistas pequeños con paredes beige y suelo de madera en tonos medios
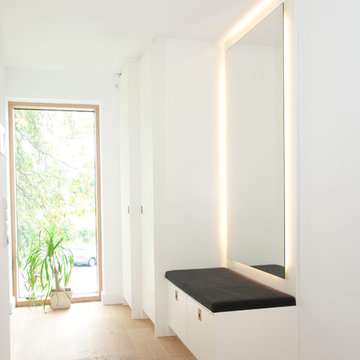
Die abgetreppte Tiefe der Möbel ist eine Reminiszenz an die abgetreppte Geometie des gesamten Baukörpers des Neubaus.
Foto de recibidores y pasillos modernos con paredes blancas
Foto de recibidores y pasillos modernos con paredes blancas
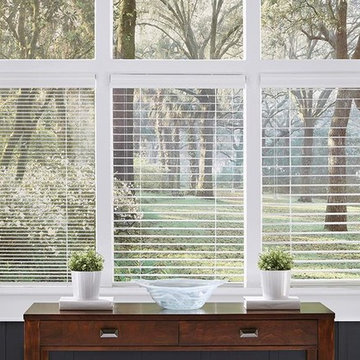
1 inch wood blinds, 2 inch wood blinds, 2 1/2 inch wood blinds. These white wood blinds show 3 different slat sizes with the vanes open. There is another photo in this Project with closed vanes for comparison. Note the larger the slat size, the more natural light / scenery will come through. Consider the smaller 1 inch slat size wood blinds for smaller windows and larger 2 1/2" slat size wood blinds for larger window arrays.
Windows Dressed Up window treatment store featuring custom blinds, shutters, shades, drapes, curtains, valances and bedding in Denver services the metro area, including Parker, Castle Rock, Boulder, Evergreen, Broomfield, Lakewood, Aurora, Thornton, Centennial, Littleton, Highlands Ranch, Arvada, Golden, Westminster, Lone Tree, Greenwood Village, Wheat Ridge. Come in and talk to a Certified Interior Designer and select from over 3,000 designer fabrics in every color, style, texture and pattern. See more custom window treatment ideas on our website. www.windowsdressedup.com.
Photo: Lafayette Interior Fashions open slat sizes. 1", 2", 2 1/2" vane wood blinds.
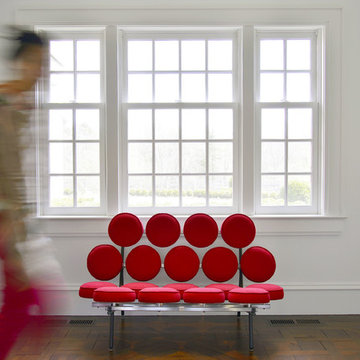
Architecture as a Backdrop for Living™
©2015 Carol Kurth Architecture, PC
www.carolkurtharchitects.com (914) 234-2595 | Bedford, NY Photography by Peter Krupenye
Construction by Legacy Construction Northeast

This modern lake house is located in the foothills of the Blue Ridge Mountains. The residence overlooks a mountain lake with expansive mountain views beyond. The design ties the home to its surroundings and enhances the ability to experience both home and nature together. The entry level serves as the primary living space and is situated into three groupings; the Great Room, the Guest Suite and the Master Suite. A glass connector links the Master Suite, providing privacy and the opportunity for terrace and garden areas.
Won a 2013 AIANC Design Award. Featured in the Austrian magazine, More Than Design. Featured in Carolina Home and Garden, Summer 2015.

Ejemplo de recibidores y pasillos modernos de tamaño medio con paredes beige, suelo laminado, suelo marrón y panelado
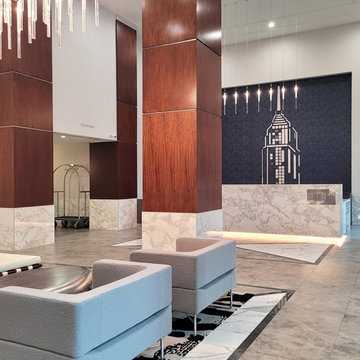
Founded in the Toronto's North York suburb, Empire at NY Towers is a high-rise condo located in the city’s beautiful Bayview Village. There are 402 units, with a variety of exposures and layouts over 28 levels. Designed by Urban Parallel Inc., our Candle brings balance, breadth and light to the condo lobby. Installed both in clustered form above the seating area and a straight line framing the concierge desk, Candle makes a bright modern accent. The fixture is made of borosilicate glass with a frosted top portion and transparent lower portion. The balanced cascading effect creates a soft and inviting atmosphere.
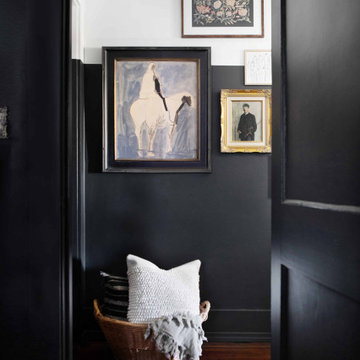
Getaway in style, in an immersive experience of beauty that will leave you rested and inspired. We've designed this historic cottage in our signature style located in historic Weatherford, Texas. It is available to you on Airbnb, or our website click on the link in the header titled: Properties.
39.525 ideas para recibidores y pasillos modernos

Entry Hall connects all interior and exterior spaces - Architect: HAUS | Architecture For Modern Lifestyles - Builder: WERK | Building Modern - Photo: HAUS
4
