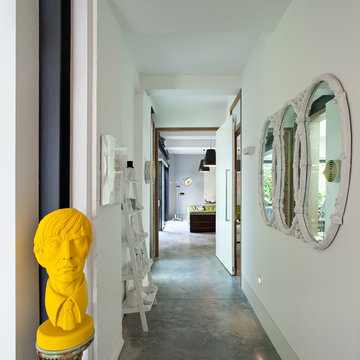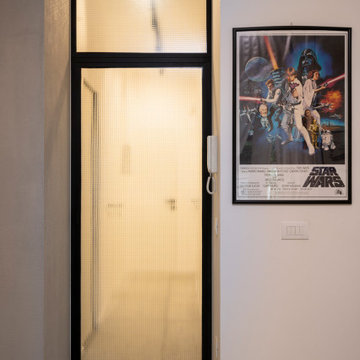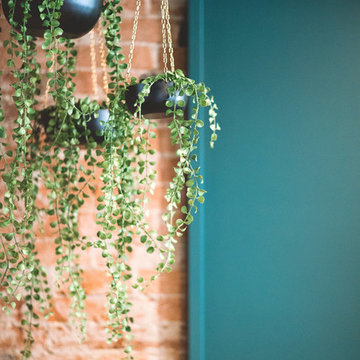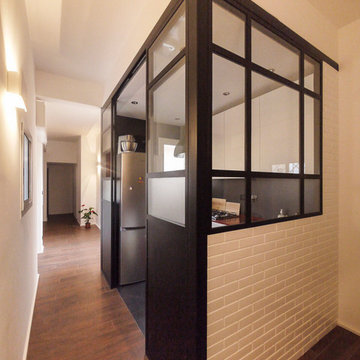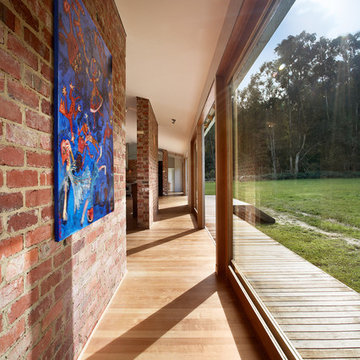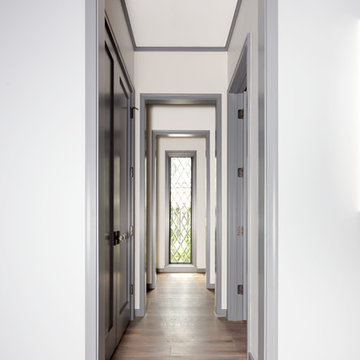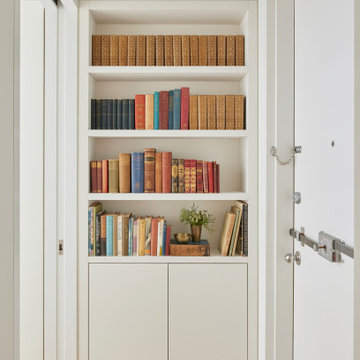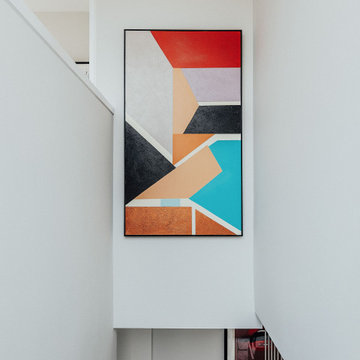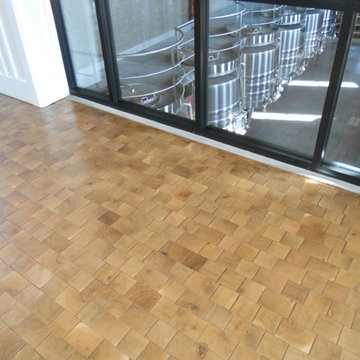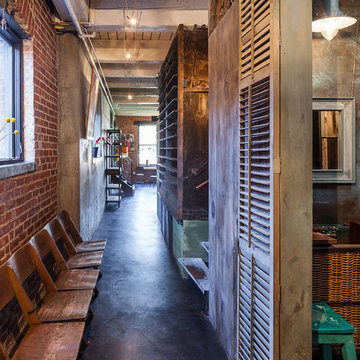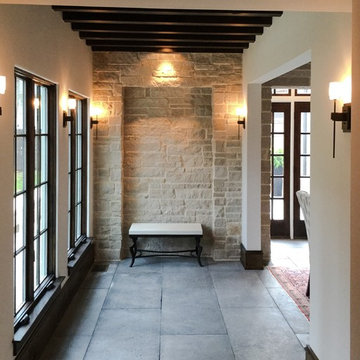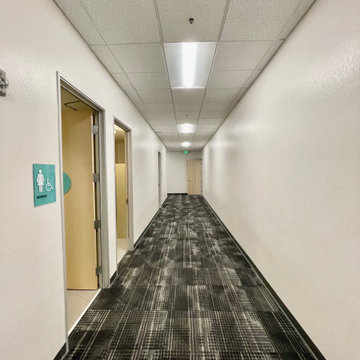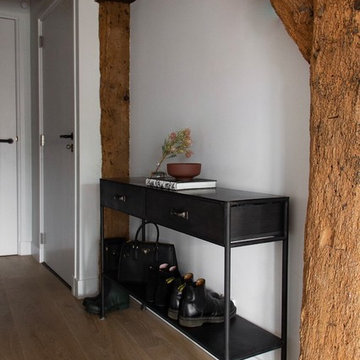3.609 ideas para recibidores y pasillos industriales
Filtrar por
Presupuesto
Ordenar por:Popular hoy
201 - 220 de 3609 fotos
Artículo 1 de 2
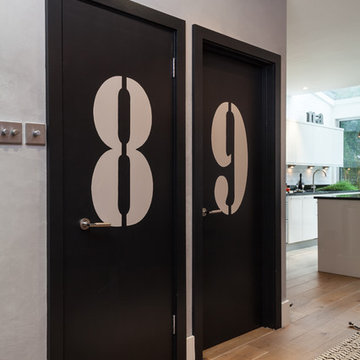
To give an industrial touch to the doors, I worked on graphic typography using stencils of big numbers in white, contrasting the black doors.
Ejemplo de recibidores y pasillos industriales con paredes grises
Ejemplo de recibidores y pasillos industriales con paredes grises
Encuentra al profesional adecuado para tu proyecto
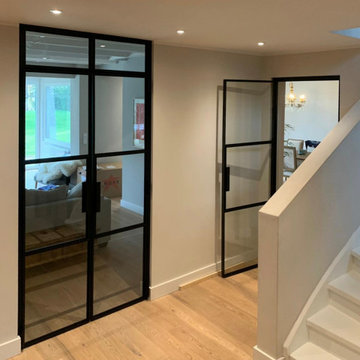
Willkommen in einer Welt der raffinierten Raumgestaltung und des stilvollen Wohnens. Unsere zweiflüglige Lofttür mit einem beeindruckenden Oberlicht und die einflüglige Lofttür daneben schaffen eine harmonische Trennung zwischen Ihrem Flur und dem Wohn-Essbereich.
Die zweiflüglige Lofttür begeistert mit ihrer großzügigen Größe und den edlen Glasflächen, die viel natürliches Licht in den Raum strömen lassen. Das Oberlicht sorgt für eine zusätzliche Helligkeit und verleiht dem Raum eine luftige Atmosphäre. Sie ermöglicht einen nahtlosen Übergang und eine visuelle Verbindung zwischen dem Flur und dem angrenzenden Wohn-Essbereich.
Die einflüglige Lofttür links daneben fügt sich perfekt in das Gesamtbild ein und schafft eine klare Abgrenzung zwischen den beiden Bereichen. Mit ihrem eleganten Design und hochwertigen Materialien wird sie zum Blickfang und setzt stilvolle Akzente in Ihrer Loftwohnung.
Kontaktieren Sie uns noch heute, um weitere Informationen zu erhalten oder um eine persönliche Beratung zu vereinbaren. Unser engagiertes Team unterstützt Sie gerne bei der Planung und Umsetzung Ihrer individuellen Raumgestaltung. Machen Sie Ihren Wohntraum wahr und lassen Sie Ihre Lofttüren zum Highlight Ihrer Wohnung werden!
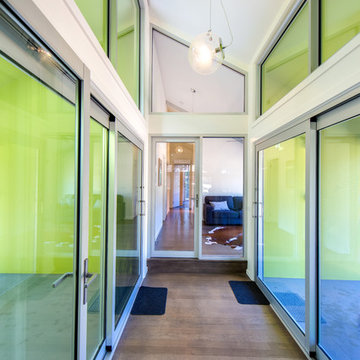
Simon Dallinger
Diseño de recibidores y pasillos urbanos de tamaño medio con paredes marrones y suelo de madera en tonos medios
Diseño de recibidores y pasillos urbanos de tamaño medio con paredes marrones y suelo de madera en tonos medios
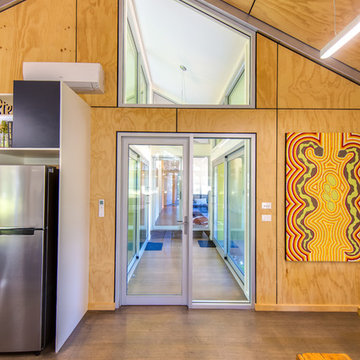
Simon Dallinger
Modelo de recibidores y pasillos industriales de tamaño medio con paredes marrones y suelo de madera en tonos medios
Modelo de recibidores y pasillos industriales de tamaño medio con paredes marrones y suelo de madera en tonos medios
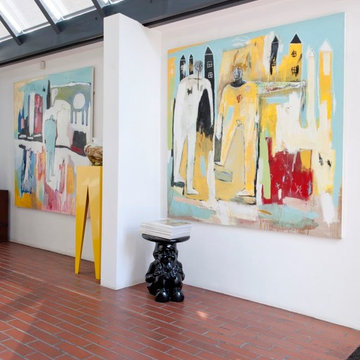
Stuart Cox
Foto de recibidores y pasillos urbanos con suelo de ladrillo y suelo rojo
Foto de recibidores y pasillos urbanos con suelo de ladrillo y suelo rojo
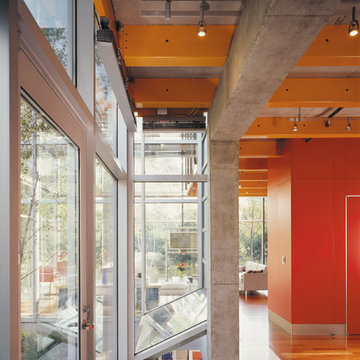
Photography-Hedrich Blessing
Glass House:
The design objective was to build a house for my wife and three kids, looking forward in terms of how people live today. To experiment with transparency and reflectivity, removing borders and edges from outside to inside the house, and to really depict “flowing and endless space”. To construct a house that is smart and efficient in terms of construction and energy, both in terms of the building and the user. To tell a story of how the house is built in terms of the constructability, structure and enclosure, with the nod to Japanese wood construction in the method in which the concrete beams support the steel beams; and in terms of how the entire house is enveloped in glass as if it was poured over the bones to make it skin tight. To engineer the house to be a smart house that not only looks modern, but acts modern; every aspect of user control is simplified to a digital touch button, whether lights, shades/blinds, HVAC, communication/audio/video, or security. To develop a planning module based on a 16 foot square room size and a 8 foot wide connector called an interstitial space for hallways, bathrooms, stairs and mechanical, which keeps the rooms pure and uncluttered. The base of the interstitial spaces also become skylights for the basement gallery.
This house is all about flexibility; the family room, was a nursery when the kids were infants, is a craft and media room now, and will be a family room when the time is right. Our rooms are all based on a 16’x16’ (4.8mx4.8m) module, so a bedroom, a kitchen, and a dining room are the same size and functions can easily change; only the furniture and the attitude needs to change.
The house is 5,500 SF (550 SM)of livable space, plus garage and basement gallery for a total of 8200 SF (820 SM). The mathematical grid of the house in the x, y and z axis also extends into the layout of the trees and hardscapes, all centered on a suburban one-acre lot.
3.609 ideas para recibidores y pasillos industriales
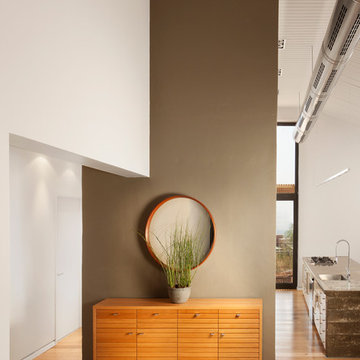
projecr for architect Michal schein
Ejemplo de recibidores y pasillos industriales con paredes marrones, suelo de madera en tonos medios y cuadros
Ejemplo de recibidores y pasillos industriales con paredes marrones, suelo de madera en tonos medios y cuadros
11
