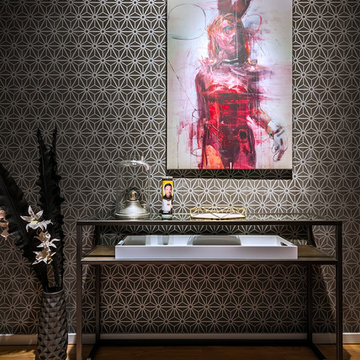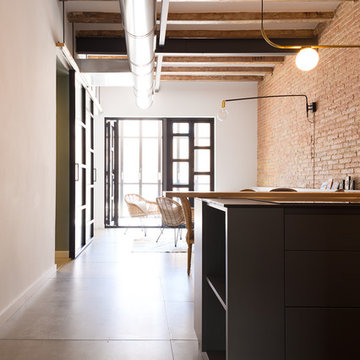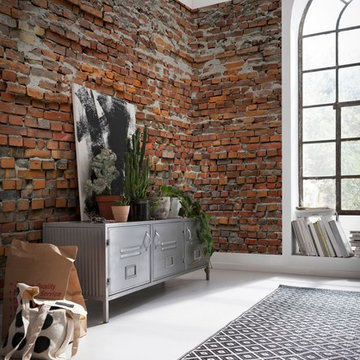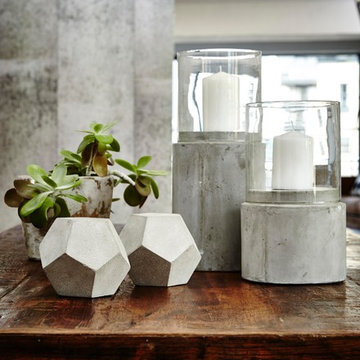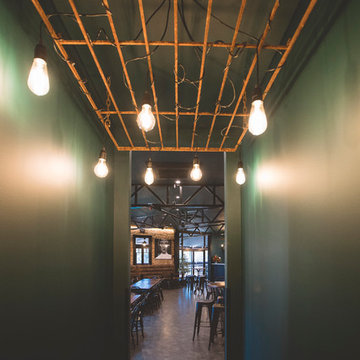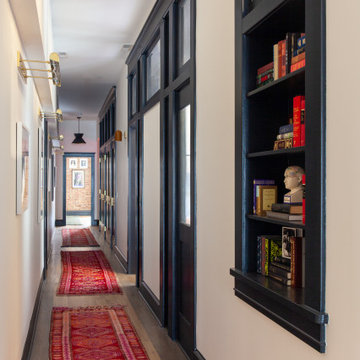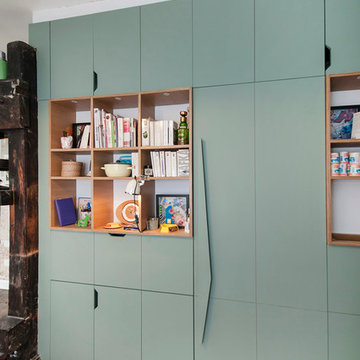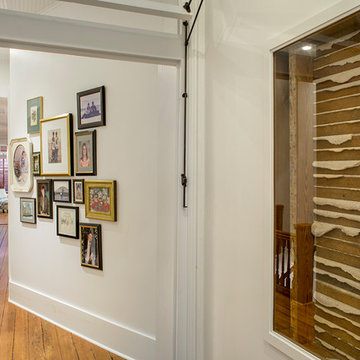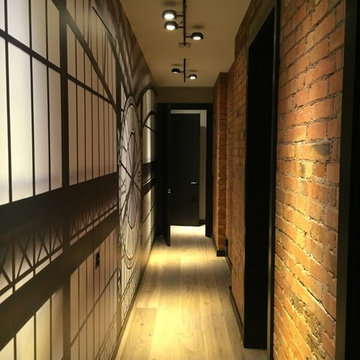3.608 ideas para recibidores y pasillos industriales
Filtrar por
Presupuesto
Ordenar por:Popular hoy
181 - 200 de 3608 fotos
Artículo 1 de 2
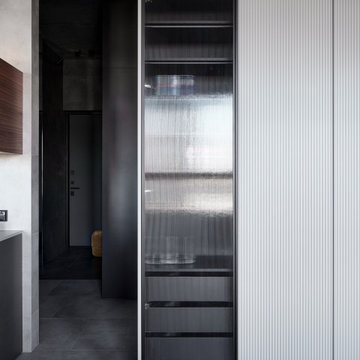
There was no room for a deep wardrobe in the small hallway, so we installed a tall and narrow wardrobe with a cross hanging for clothes. To visually expand the space of the hallway, we installed two high mirrors in it. We design interiors of homes and apartments worldwide. If you need well-thought and aesthetical interior, submit a request on the website.
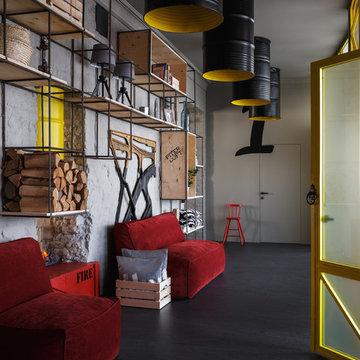
ToTaste Studio
Макс Жуков
Виктор Штефан
Фотограф: Сергей Красюк
Foto de recibidores y pasillos urbanos grandes con paredes grises, suelo de linóleo y suelo gris
Foto de recibidores y pasillos urbanos grandes con paredes grises, suelo de linóleo y suelo gris
Encuentra al profesional adecuado para tu proyecto
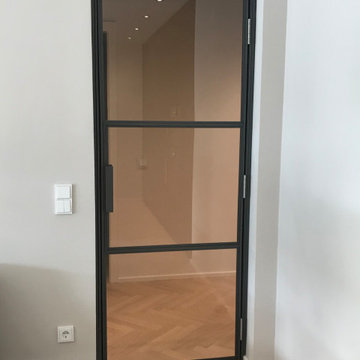
Entdecken Sie die raffinierte Einflügelige Lofttür und die einzigartige Kombination aus einer Einflügeligen Tür mit einem Seitenteil. Diese hochwertigen Elemente verleihen Ihrem Raum einen Hauch von moderner Eleganz und Stil.
Die Einflügelige Tür bietet eine großzügige Durchgangsbreite und ermöglicht einen bequemen Zugang zu Ihrem Raum. Mit klaren Linien und einer minimalistischen Ästhetik fügt sie sich nahtlos in moderne Wohn- oder Gewerberäume ein und schafft einen ansprechenden Blickfang. Die Verwendung erstklassiger Materialien und die präzise Verarbeitung gewährleisten nicht nur ein ästhetisch ansprechendes Erscheinungsbild, sondern auch Langlebigkeit und Funktionalität.
Die Kombination aus einer Einflügeligen Tür und einem Seitenteil bietet eine zusätzliche ästhetische Dimension und ermöglicht eine großzügige Durchgangsbreite. Das Seitenteil ergänzt die Tür auf elegante Weise und verleiht Ihrem Raum eine zusätzliche raffinierte Note. Mit klaren Linien und einem modernen Look fügt sich diese Kombination aus Tür und Seitenteil nahtlos in zeitgemäße Wohn- oder Gewerberäume ein.
Verleihen Sie Ihrem Raum Stil und Eleganz, indem Sie sich für diese hochwertigen Elemente entscheiden. Die Einflügelige Lofttür und die Einflügelige Tür mit Seitenteil schaffen eine einladende Atmosphäre und verleihen Ihrem Raum einen Hauch von Raffinesse, der Ihre Gäste beeindrucken wird. Mit ihrer herausragenden Verarbeitung und ihrer zeitlosen Ästhetik sind sie die perfekte Wahl für eine anspruchsvolle Inneneinrichtung.
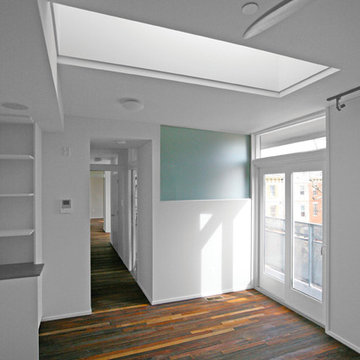
Modelo de recibidores y pasillos urbanos de tamaño medio con paredes blancas y suelo de madera oscura
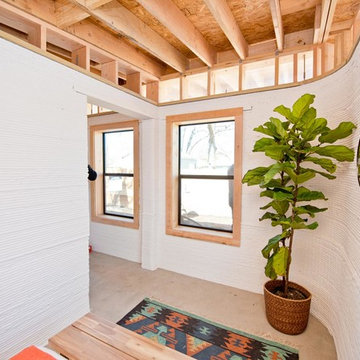
A bright, vibrant, rustic, and minimalist interior is showcased throughout this one-of-a-kind 3D home. We opted for reds, oranges, bold patterns, natural textiles, and ample greenery throughout. The goal was to represent the energetic and rustic tones of El Salvador, since that is where the first village will be printed. We love the way the design turned out as well as how we were able to utilize the style, color palette, and materials of the El Salvadoran region!
Designed by Sara Barney’s BANDD DESIGN, who are based in Austin, Texas and serving throughout Round Rock, Lake Travis, West Lake Hills, and Tarrytown.
For more about BANDD DESIGN, click here: https://bandddesign.com/
To learn more about this project, click here: https://bandddesign.com/americas-first-3d-printed-house/
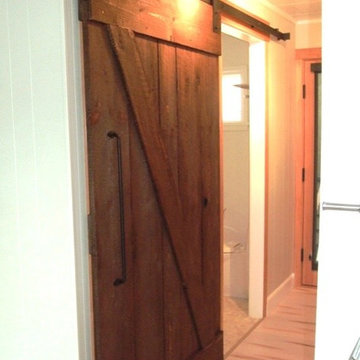
Barn Door Hardware with a Strong Industrial Make.
A true rustic style, the Industrial hanger is characterized by its metal hanger strap that loops completely over the top of the wheel leaving the sides of the wheel visible as it rolls along the track. A substantial looking roller strap with a straight bottom edge and unique industrial look, this roller hanger is one of best sellers. This hanger mounts to the face of the door.
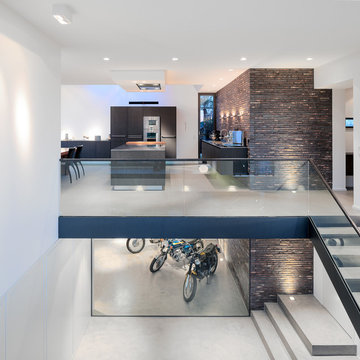
Diseño de recibidores y pasillos urbanos extra grandes con paredes blancas, suelo vinílico y suelo beige
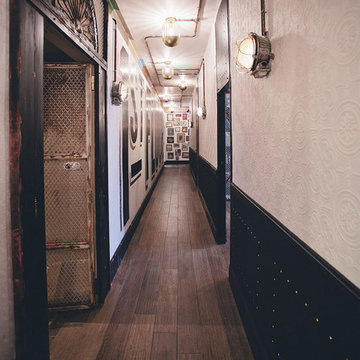
Isaac G. Sidro
Diseño de recibidores y pasillos industriales de tamaño medio con paredes blancas y suelo de madera oscura
Diseño de recibidores y pasillos industriales de tamaño medio con paredes blancas y suelo de madera oscura
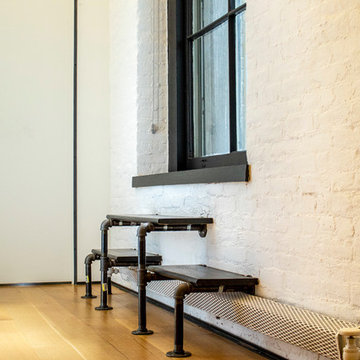
photos by Pedro Marti
This large light-filled open loft in the Tribeca neighborhood of New York City was purchased by a growing family to make into their family home. The loft, previously a lighting showroom, had been converted for residential use with the standard amenities but was entirely open and therefore needed to be reconfigured. One of the best attributes of this particular loft is its extremely large windows situated on all four sides due to the locations of neighboring buildings. This unusual condition allowed much of the rear of the space to be divided into 3 bedrooms/3 bathrooms, all of which had ample windows. The kitchen and the utilities were moved to the center of the space as they did not require as much natural lighting, leaving the entire front of the loft as an open dining/living area. The overall space was given a more modern feel while emphasizing it’s industrial character. The original tin ceiling was preserved throughout the loft with all new lighting run in orderly conduit beneath it, much of which is exposed light bulbs. In a play on the ceiling material the main wall opposite the kitchen was clad in unfinished, distressed tin panels creating a focal point in the home. Traditional baseboards and door casings were thrown out in lieu of blackened steel angle throughout the loft. Blackened steel was also used in combination with glass panels to create an enclosure for the office at the end of the main corridor; this allowed the light from the large window in the office to pass though while creating a private yet open space to work. The master suite features a large open bath with a sculptural freestanding tub all clad in a serene beige tile that has the feel of concrete. The kids bath is a fun play of large cobalt blue hexagon tile on the floor and rear wall of the tub juxtaposed with a bright white subway tile on the remaining walls. The kitchen features a long wall of floor to ceiling white and navy cabinetry with an adjacent 15 foot island of which half is a table for casual dining. Other interesting features of the loft are the industrial ladder up to the small elevated play area in the living room, the navy cabinetry and antique mirror clad dining niche, and the wallpapered powder room with antique mirror and blackened steel accessories.
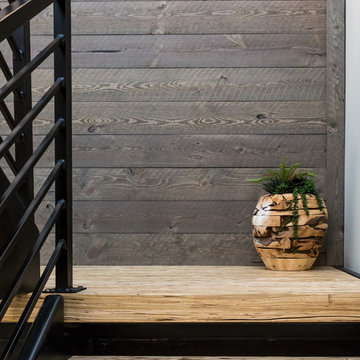
kathy peden photography
Imagen de recibidores y pasillos industriales de tamaño medio con paredes grises y suelo de madera clara
Imagen de recibidores y pasillos industriales de tamaño medio con paredes grises y suelo de madera clara
3.608 ideas para recibidores y pasillos industriales
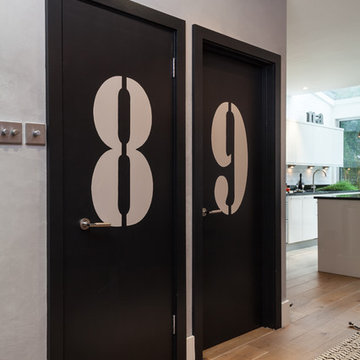
To give an industrial touch to the doors, I worked on graphic typography using stencils of big numbers in white, contrasting the black doors.
Ejemplo de recibidores y pasillos industriales con paredes grises
Ejemplo de recibidores y pasillos industriales con paredes grises
10
