33.995 ideas para recibidores y pasillos de tamaño medio
Filtrar por
Presupuesto
Ordenar por:Popular hoy
41 - 60 de 33.995 fotos
Artículo 1 de 5
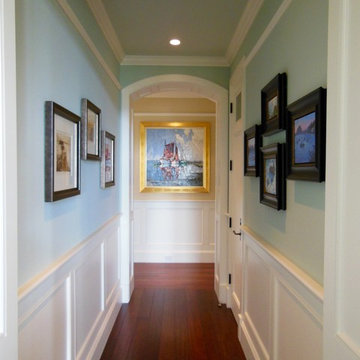
Modelo de recibidores y pasillos tradicionales renovados de tamaño medio con paredes grises, suelo de madera en tonos medios y suelo marrón
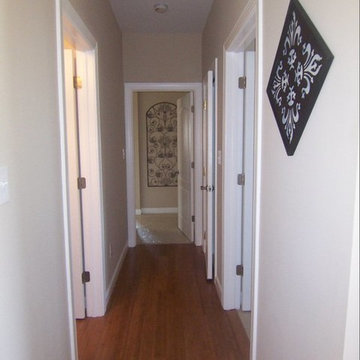
Sturdevant Construction is a Class A General Contractor providing custom home building, additions, and remodeling services to the greater Hampton Roads area. Our goal is providing a timely service, and reliable product, with ethical behavior.
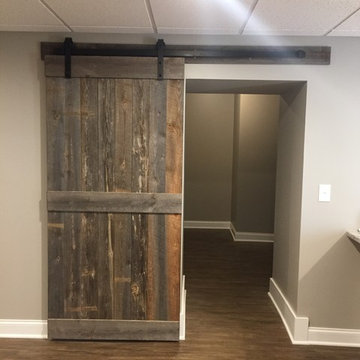
This project is in the final stages. The basement is finished with a den, bedroom, full bathroom and spacious laundry room. New living spaces have been created upstairs. The kitchen has come alive with white cabinets, new countertops, a farm sink and a brick backsplash. The mudroom was incorporated at the garage entrance with a storage bench and beadboard accents. Industrial and vintage lighting, a barn door, a mantle with restored wood and metal cabinet inlays all add to the charm of the farm house remodel. DREAM. BUILD. LIVE. www.smartconstructionhomes.com

Diseño de recibidores y pasillos minimalistas de tamaño medio con paredes beige, suelo de baldosas de porcelana y suelo marrón
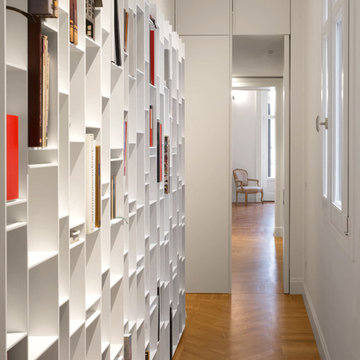
Ejemplo de recibidores y pasillos actuales de tamaño medio con paredes blancas y suelo de madera en tonos medios
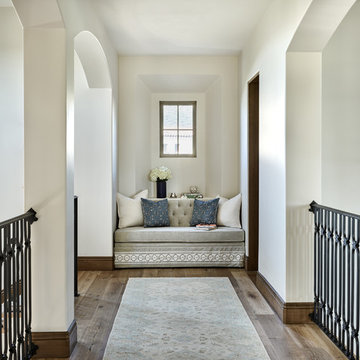
Foto de recibidores y pasillos mediterráneos de tamaño medio con paredes blancas, suelo de madera en tonos medios y suelo marrón
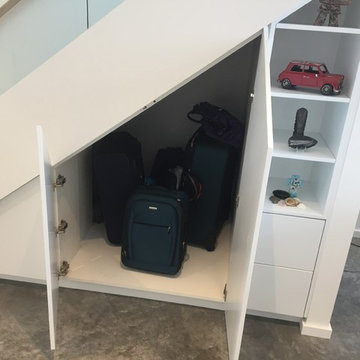
Modelo de recibidores y pasillos modernos de tamaño medio con paredes blancas y suelo de cemento
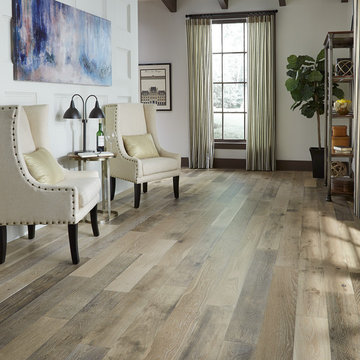
If you like a distressed look, then you'll love the wirebrushed surface of Vintage French Oak from Virginia Mill Works. The wide engineered hardwood planks feature a variety of hues blended with classic oak grains and will complement any room in your home.
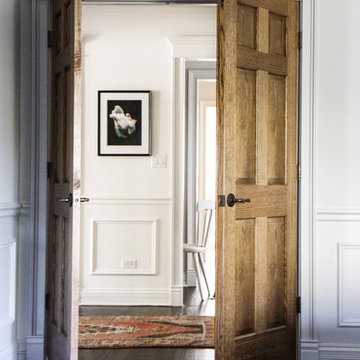
Diseño de recibidores y pasillos de estilo de casa de campo de tamaño medio con paredes blancas y suelo de madera oscura

Nathalie Priem
Modelo de recibidores y pasillos actuales de tamaño medio con paredes blancas y moqueta
Modelo de recibidores y pasillos actuales de tamaño medio con paredes blancas y moqueta
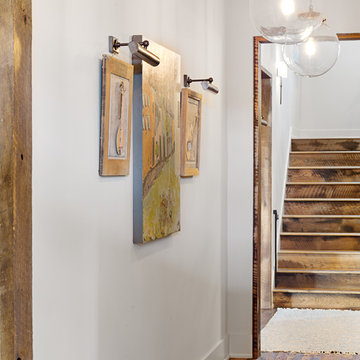
Imagen de recibidores y pasillos clásicos renovados de tamaño medio con paredes blancas, suelo de madera en tonos medios y suelo marrón
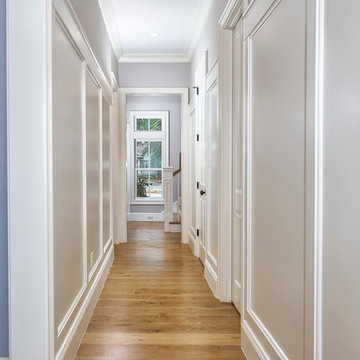
Clean lines in this hallway with white wainscoting, trim and crown molding lead to the back stairs and the view beyond.
Modelo de recibidores y pasillos clásicos renovados de tamaño medio con paredes grises y suelo de madera clara
Modelo de recibidores y pasillos clásicos renovados de tamaño medio con paredes grises y suelo de madera clara
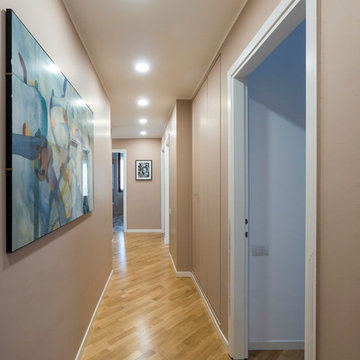
Liadesign
Foto de recibidores y pasillos actuales de tamaño medio con paredes beige, suelo de madera clara y iluminación
Foto de recibidores y pasillos actuales de tamaño medio con paredes beige, suelo de madera clara y iluminación
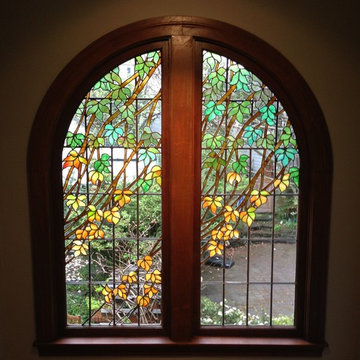
Foto de recibidores y pasillos de estilo americano de tamaño medio con paredes blancas y moqueta
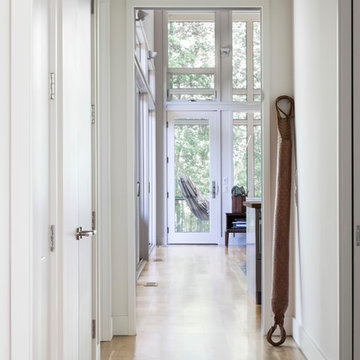
A new interpretation of utilitarian farm structures. This mountain modern home sits in the foothills of North Carolina and brings a distinctly modern element to a rural working farm. It got its name because it was built to structurally support a series of hammocks that can be hung when the homeowners family comes for extended stays biannually. The hammocks can easily be taken down or moved to a different location and allows the home to hold many people comfortably under one roof.
2016 Todd Crawford Photography

Joy Coakley
Modelo de recibidores y pasillos clásicos renovados de tamaño medio con paredes grises y suelo de pizarra
Modelo de recibidores y pasillos clásicos renovados de tamaño medio con paredes grises y suelo de pizarra
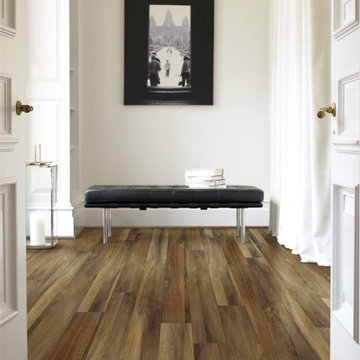
Diseño de recibidores y pasillos contemporáneos de tamaño medio con paredes blancas, suelo vinílico y suelo marrón

JS Gibson
Imagen de recibidores y pasillos de estilo de casa de campo de tamaño medio con paredes blancas, suelo de madera oscura y suelo azul
Imagen de recibidores y pasillos de estilo de casa de campo de tamaño medio con paredes blancas, suelo de madera oscura y suelo azul
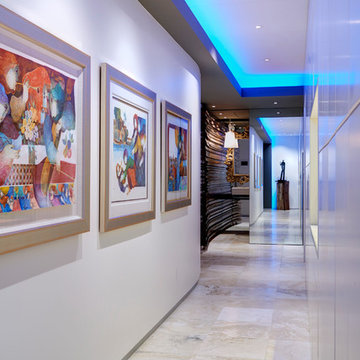
Gallery to Master Suite includes custom artwork and ample storage - Interior Architecture: HAUS | Architecture + LEVEL Interiors - Photo: Ryan Kurtz
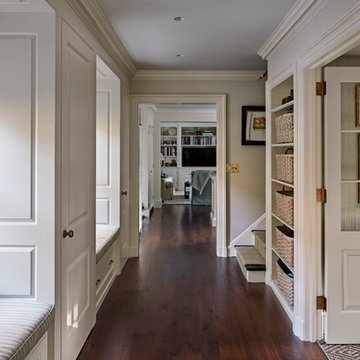
Robert Benson For Charles Hilton Architects
From grand estates, to exquisite country homes, to whole house renovations, the quality and attention to detail of a "Significant Homes" custom home is immediately apparent. Full time on-site supervision, a dedicated office staff and hand picked professional craftsmen are the team that take you from groundbreaking to occupancy. Every "Significant Homes" project represents 45 years of luxury homebuilding experience, and a commitment to quality widely recognized by architects, the press and, most of all....thoroughly satisfied homeowners. Our projects have been published in Architectural Digest 6 times along with many other publications and books. Though the lion share of our work has been in Fairfield and Westchester counties, we have built homes in Palm Beach, Aspen, Maine, Nantucket and Long Island.
33.995 ideas para recibidores y pasillos de tamaño medio
3