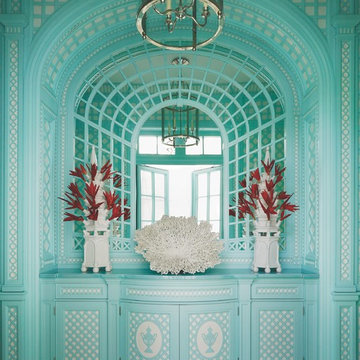1.562 ideas para recibidores y pasillos con paredes multicolor
Filtrar por
Presupuesto
Ordenar por:Popular hoy
241 - 260 de 1562 fotos
Artículo 1 de 2
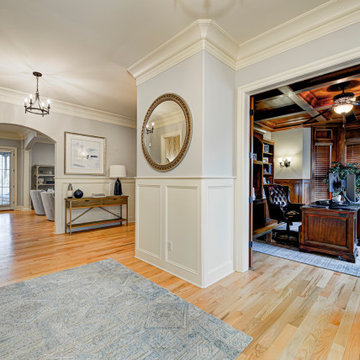
In this gorgeous Carmel residence, the primary objective for the great room was to achieve a more luminous and airy ambiance by eliminating the prevalent brown tones and refinishing the floors to a natural shade.
The kitchen underwent a stunning transformation, featuring white cabinets with stylish navy accents. The overly intricate hood was replaced with a striking two-tone metal hood, complemented by a marble backsplash that created an enchanting focal point. The two islands were redesigned to incorporate a new shape, offering ample seating to accommodate their large family.
In the butler's pantry, floating wood shelves were installed to add visual interest, along with a beverage refrigerator. The kitchen nook was transformed into a cozy booth-like atmosphere, with an upholstered bench set against beautiful wainscoting as a backdrop. An oval table was introduced to add a touch of softness.
To maintain a cohesive design throughout the home, the living room carried the blue and wood accents, incorporating them into the choice of fabrics, tiles, and shelving. The hall bath, foyer, and dining room were all refreshed to create a seamless flow and harmonious transition between each space.
---Project completed by Wendy Langston's Everything Home interior design firm, which serves Carmel, Zionsville, Fishers, Westfield, Noblesville, and Indianapolis.
For more about Everything Home, see here: https://everythinghomedesigns.com/
To learn more about this project, see here:
https://everythinghomedesigns.com/portfolio/carmel-indiana-home-redesign-remodeling

Ejemplo de recibidores y pasillos tradicionales renovados de tamaño medio con paredes multicolor y suelo de madera en tonos medios
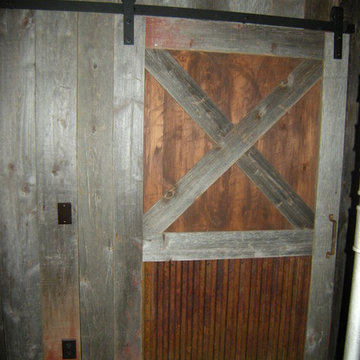
Foto de recibidores y pasillos rústicos de tamaño medio con paredes multicolor y suelo de madera en tonos medios
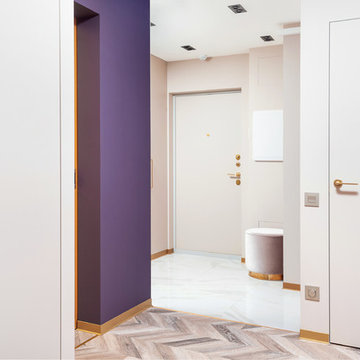
Дизайн: Ольга Назирова
Imagen de recibidores y pasillos actuales de tamaño medio con paredes multicolor, suelo de baldosas de porcelana y suelo blanco
Imagen de recibidores y pasillos actuales de tamaño medio con paredes multicolor, suelo de baldosas de porcelana y suelo blanco
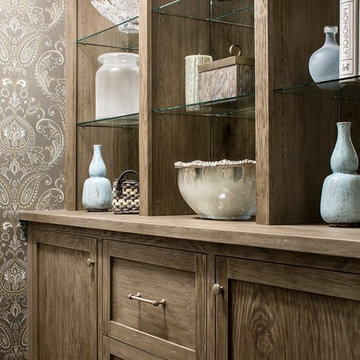
C Garibaldi Photography
Foto de recibidores y pasillos tradicionales renovados pequeños con paredes multicolor y suelo de madera oscura
Foto de recibidores y pasillos tradicionales renovados pequeños con paredes multicolor y suelo de madera oscura
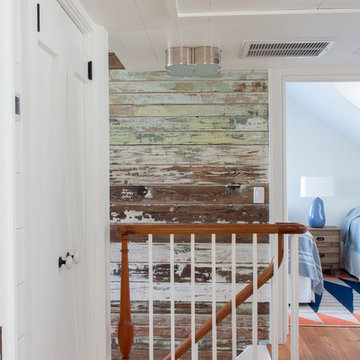
Julia Lynn
Modelo de recibidores y pasillos costeros con paredes multicolor y suelo de madera en tonos medios
Modelo de recibidores y pasillos costeros con paredes multicolor y suelo de madera en tonos medios
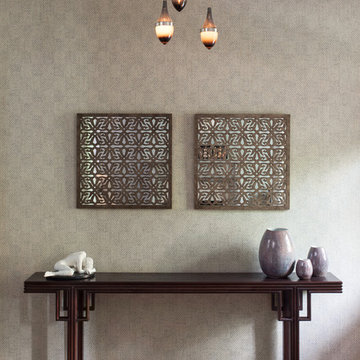
Jesse Snyder
Ejemplo de recibidores y pasillos clásicos renovados con paredes multicolor y suelo de madera en tonos medios
Ejemplo de recibidores y pasillos clásicos renovados con paredes multicolor y suelo de madera en tonos medios
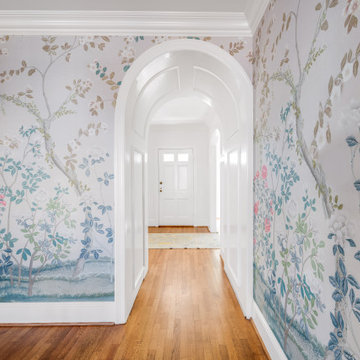
Gorgeous barrel vault entryway with stunning floral wallpaper.
Diseño de recibidores y pasillos clásicos de tamaño medio con paredes multicolor, suelo marrón, suelo de madera oscura y papel pintado
Diseño de recibidores y pasillos clásicos de tamaño medio con paredes multicolor, suelo marrón, suelo de madera oscura y papel pintado
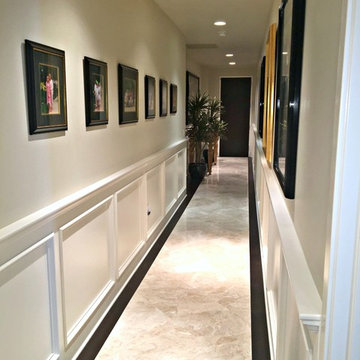
We love this hallway's gallery wall, the chair rail, the wainscoting, and the marble floor.
Diseño de recibidores y pasillos minimalistas extra grandes con paredes multicolor, suelo de mármol y suelo multicolor
Diseño de recibidores y pasillos minimalistas extra grandes con paredes multicolor, suelo de mármol y suelo multicolor
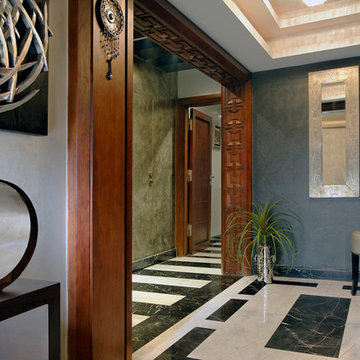
The hallway has multi colored walls, tray ceiling, black & white patterned marble flooring and wooden arch.
Foto de recibidores y pasillos actuales grandes con paredes multicolor y suelo de mármol
Foto de recibidores y pasillos actuales grandes con paredes multicolor y suelo de mármol
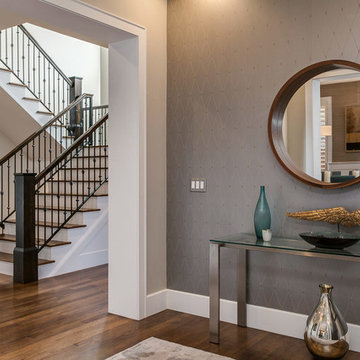
This client wanted to have their kitchen as their centerpiece for their house. As such, I designed this kitchen to have a dark walnut natural wood finish with timeless white kitchen island combined with metal appliances.
The entire home boasts an open, minimalistic, elegant, classy, and functional design, with the living room showcasing a unique vein cut silver travertine stone showcased on the fireplace. Warm colors were used throughout in order to make the home inviting in a family-friendly setting.
Project designed by Denver, Colorado interior designer Margarita Bravo. She serves Denver as well as surrounding areas such as Cherry Hills Village, Englewood, Greenwood Village, and Bow Mar.
For more about MARGARITA BRAVO, click here: https://www.margaritabravo.com/
To learn more about this project, click here: https://www.margaritabravo.com/portfolio/observatory-park/
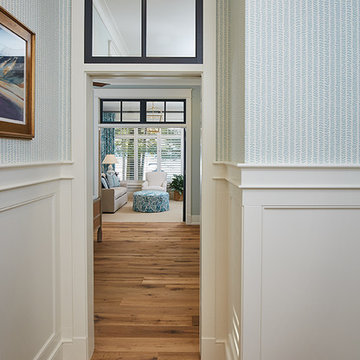
Builder: J. Peterson Homes
Interior Design: Vision Interiors by Visbeen
Photographer: Ashley Avila Photography
The best of the past and present meet in this distinguished design. Custom craftsmanship and distinctive detailing give this lakefront residence its vintage flavor while an open and light-filled floor plan clearly mark it as contemporary. With its interesting shingled roof lines, abundant windows with decorative brackets and welcoming porch, the exterior takes in surrounding views while the interior meets and exceeds contemporary expectations of ease and comfort. The main level features almost 3,000 square feet of open living, from the charming entry with multiple window seats and built-in benches to the central 15 by 22-foot kitchen, 22 by 18-foot living room with fireplace and adjacent dining and a relaxing, almost 300-square-foot screened-in porch. Nearby is a private sitting room and a 14 by 15-foot master bedroom with built-ins and a spa-style double-sink bath with a beautiful barrel-vaulted ceiling. The main level also includes a work room and first floor laundry, while the 2,165-square-foot second level includes three bedroom suites, a loft and a separate 966-square-foot guest quarters with private living area, kitchen and bedroom. Rounding out the offerings is the 1,960-square-foot lower level, where you can rest and recuperate in the sauna after a workout in your nearby exercise room. Also featured is a 21 by 18-family room, a 14 by 17-square-foot home theater, and an 11 by 12-foot guest bedroom suite.
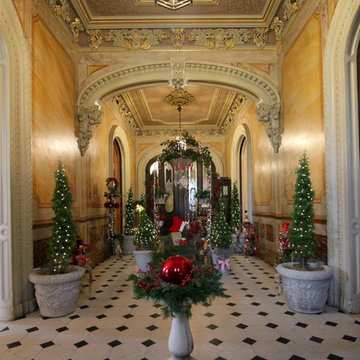
In celebration of the ruby {40th} anniversary of the induction of the historic Hay House to The Georgia Trust, I transformed this beautiful grand hallway and foyer into an indoor winter wonderland English topiary garden. Cyprus, boxwood, ivy topiary trees are covered in fairy lights and illuminate this elegant hallway, while a stone bird bath cradles a hand blown red glass gazing ball. A wrought iron arbor sets the stage for a gilded mossy chair and Santa's coat. Red roses, nutcrackers, a candle chandelier, and reindeer accent the space in a charming way.
©Suzanne MacCrone Rogers
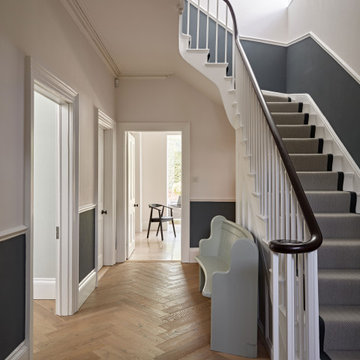
Modelo de recibidores y pasillos modernos con paredes multicolor, suelo de madera clara y suelo marrón
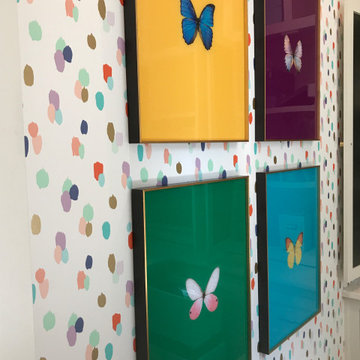
Ejemplo de recibidores y pasillos clásicos renovados con paredes multicolor y papel pintado
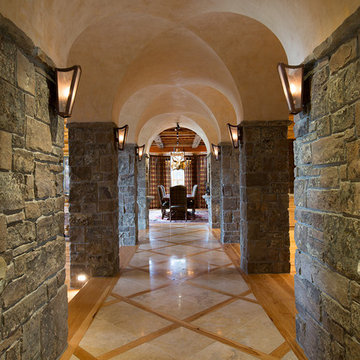
Imagen de recibidores y pasillos rústicos de tamaño medio con paredes multicolor, suelo de mármol y suelo beige
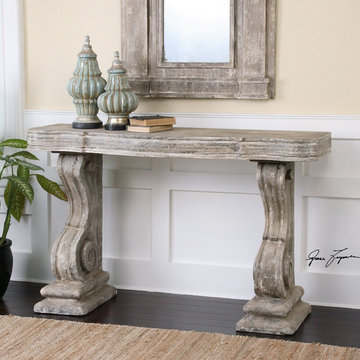
What a beautifully, distressed console table and matching mirror set by Uttermost. Charming, classy, and chalked full of character, this outfit would look amazing in any style of home!
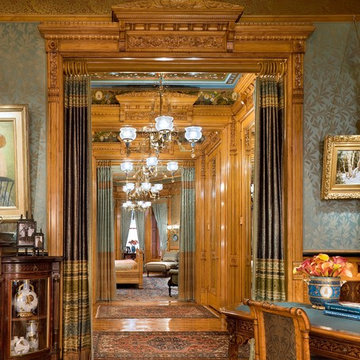
Durston Saylor
Modelo de recibidores y pasillos clásicos grandes con paredes multicolor y suelo de madera en tonos medios
Modelo de recibidores y pasillos clásicos grandes con paredes multicolor y suelo de madera en tonos medios
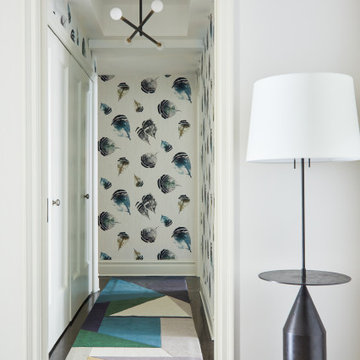
Playful and Colorful Hallway with dramatic Allied Maker Lighting and custom geometric Rug
Modelo de recibidores y pasillos contemporáneos de tamaño medio con paredes multicolor, papel pintado y cuadros
Modelo de recibidores y pasillos contemporáneos de tamaño medio con paredes multicolor, papel pintado y cuadros
1.562 ideas para recibidores y pasillos con paredes multicolor
13
