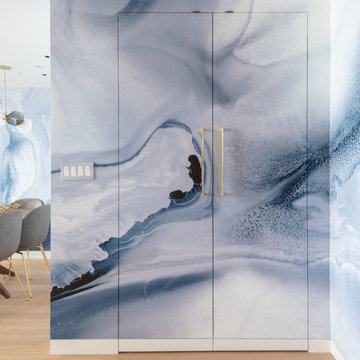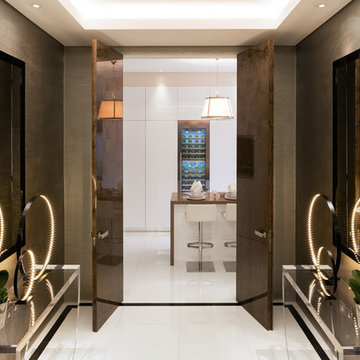1.562 ideas para recibidores y pasillos con paredes multicolor
Filtrar por
Presupuesto
Ordenar por:Popular hoy
201 - 220 de 1562 fotos
Artículo 1 de 2
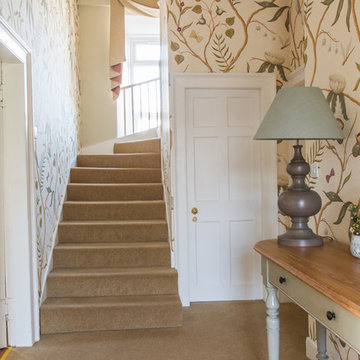
Country hallway with Lewis and Wood wallpaper.
Suzanne black photography
Modelo de recibidores y pasillos tradicionales de tamaño medio con paredes multicolor, moqueta, suelo beige y iluminación
Modelo de recibidores y pasillos tradicionales de tamaño medio con paredes multicolor, moqueta, suelo beige y iluminación
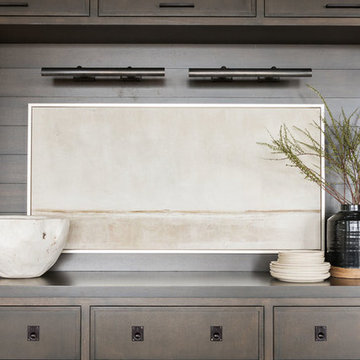
Foto de recibidores y pasillos clásicos renovados grandes con paredes multicolor, suelo de madera en tonos medios y suelo marrón
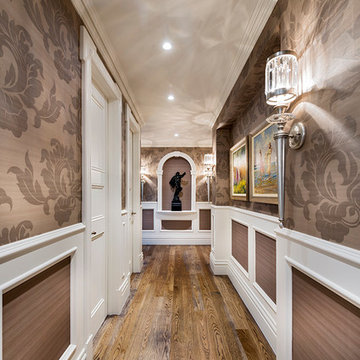
Oswald Homes
Photography: Joel Barbitta D-Max Photography
Imagen de recibidores y pasillos tradicionales grandes con suelo de madera oscura y paredes multicolor
Imagen de recibidores y pasillos tradicionales grandes con suelo de madera oscura y paredes multicolor
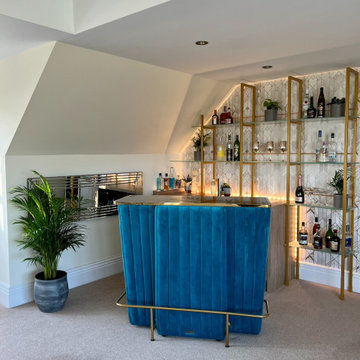
We were asked if we could design and build a home bar for our client - we love home bars and the answer was a resounding, yes of course we can. We have designed a unique Gatsby / Art Deco style home bar for them, along with a Miami / Art Deco style entry hall.
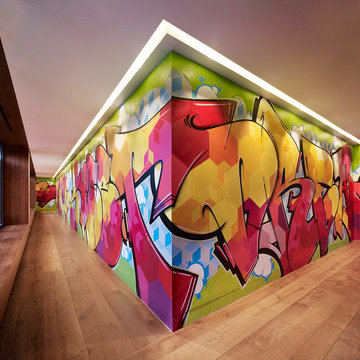
Diseño de recibidores y pasillos actuales grandes con paredes multicolor, suelo de madera en tonos medios y suelo marrón
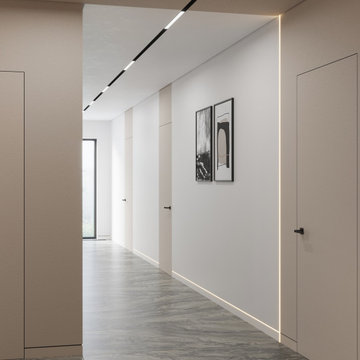
Foto de recibidores y pasillos actuales de tamaño medio con paredes multicolor, suelo de baldosas de porcelana y suelo gris
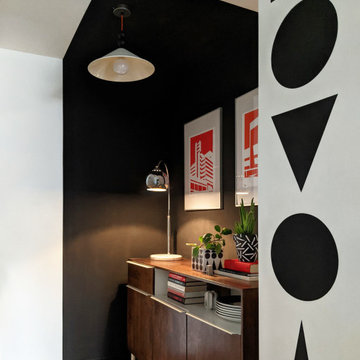
Clever use colour blocking in the entrance hall of a new build flat. The black panels placed at either end of the room work to elongate the space and raise the ceiling height. Room features vintage Habitat ceiling pendants, customised with black balls added to the neon orange lighting flex and a geometric shape mural.
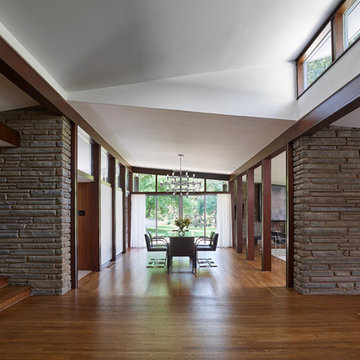
The design retains the integrity of the original architecture, preserving the Kling four-sqare plan and cruciform circulation while maintaining the rigor of the interior structure and spatial divisions. © Jeffrey Totaro, photographer
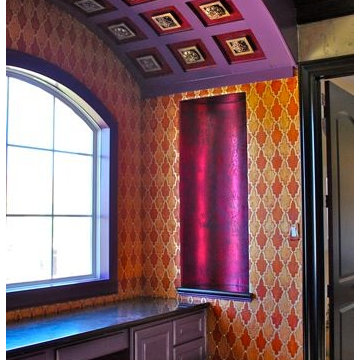
A unique conversation area was colorfully applied in rich vibrant colors, textures and stencil designs. A variety of techniques created this very personal space. Copyright © 2016 The Artists Hands
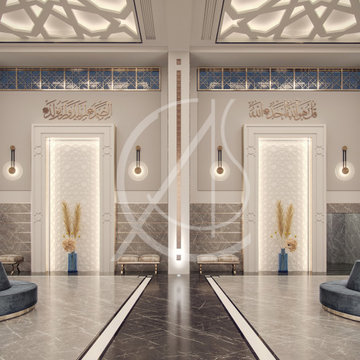
The symmetrically arranged lobby of this masjid interior design in Memphis, USA, minimizes distractions and visually guides the visitors to the various facilities, with mirroring, squared arches with concealed lighting to bring a sense of serenity to the lobby’s interior.
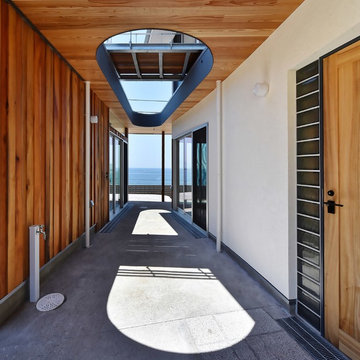
海の家
Foto de recibidores y pasillos actuales con paredes multicolor, suelo de cemento y suelo gris
Foto de recibidores y pasillos actuales con paredes multicolor, suelo de cemento y suelo gris
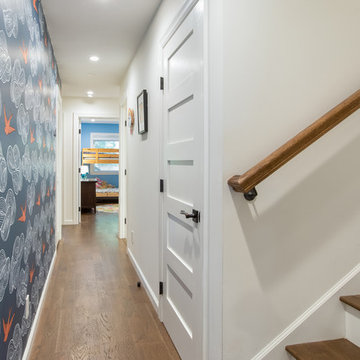
Imagen de recibidores y pasillos tradicionales renovados de tamaño medio con paredes multicolor, suelo de madera oscura y suelo marrón
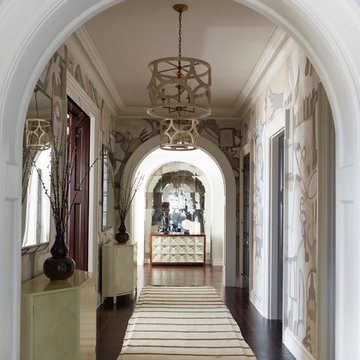
Eric Piasecki and Josh Gibson
Imagen de recibidores y pasillos clásicos extra grandes con paredes multicolor y suelo de madera oscura
Imagen de recibidores y pasillos clásicos extra grandes con paredes multicolor y suelo de madera oscura
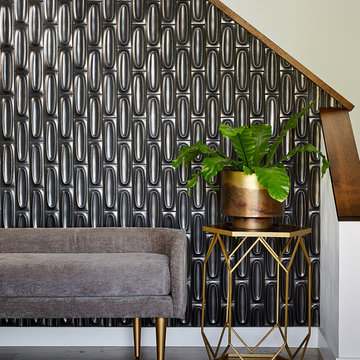
Modelo de recibidores y pasillos clásicos renovados de tamaño medio con paredes multicolor, suelo de madera en tonos medios y suelo marrón
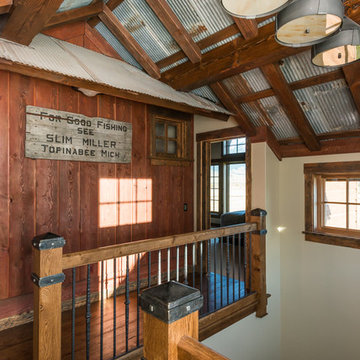
Ejemplo de recibidores y pasillos rurales con paredes multicolor, suelo de madera en tonos medios y suelo multicolor
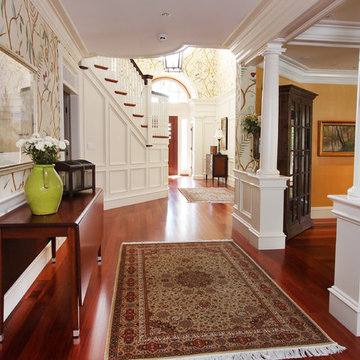
This photo captures the length of the entry hall. The room to the right is the formal living room. At the end of the hall to the right is the office. Another photo in this project shows the chest you see at the end of the hall. Explore the other photos to see how the rooms relate to each other from a design perspective.
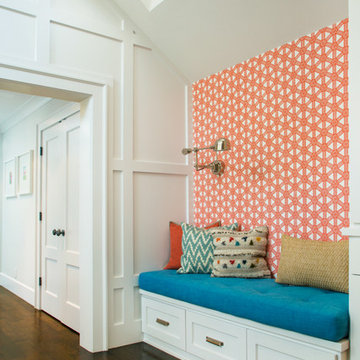
Imagen de recibidores y pasillos tradicionales renovados con paredes multicolor y suelo de madera oscura
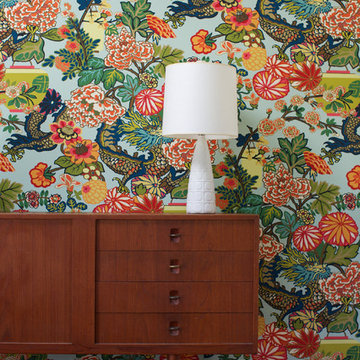
Diseño de recibidores y pasillos tradicionales renovados con paredes multicolor, suelo de madera oscura y iluminación
1.562 ideas para recibidores y pasillos con paredes multicolor
11
