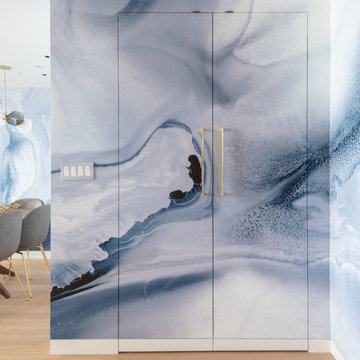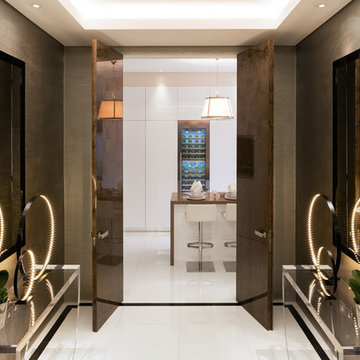1.562 ideas para recibidores y pasillos con paredes multicolor
Filtrar por
Presupuesto
Ordenar por:Popular hoy
221 - 240 de 1562 fotos
Artículo 1 de 2
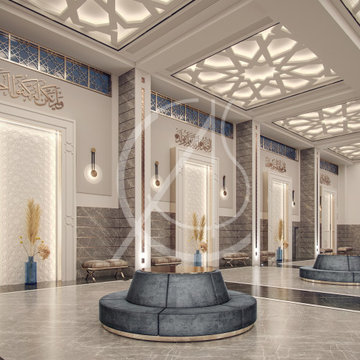
The symmetrically arranged lobby of this masjid interior design in Memphis, USA, leads to a network of corridors that guide the visitors to a range of facilities offered by the family center, the clerestory windows pleasantly match the circular benches and complement the neutral tones of the marble tiles.
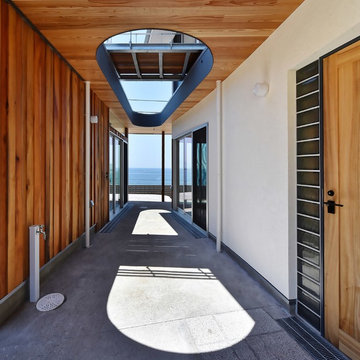
海の家
Foto de recibidores y pasillos actuales con paredes multicolor, suelo de cemento y suelo gris
Foto de recibidores y pasillos actuales con paredes multicolor, suelo de cemento y suelo gris
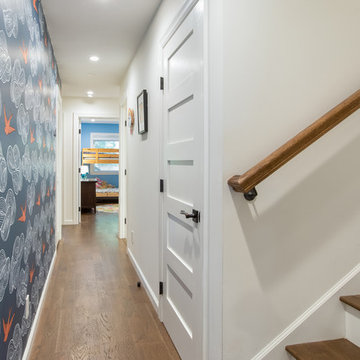
Imagen de recibidores y pasillos tradicionales renovados de tamaño medio con paredes multicolor, suelo de madera oscura y suelo marrón
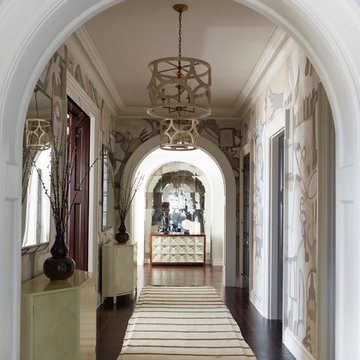
Eric Piasecki and Josh Gibson
Imagen de recibidores y pasillos clásicos extra grandes con paredes multicolor y suelo de madera oscura
Imagen de recibidores y pasillos clásicos extra grandes con paredes multicolor y suelo de madera oscura
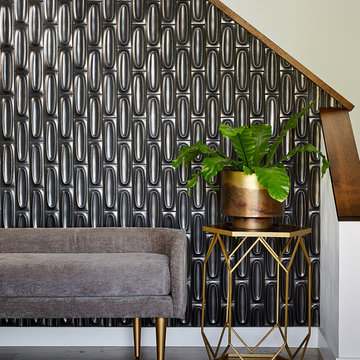
Modelo de recibidores y pasillos clásicos renovados de tamaño medio con paredes multicolor, suelo de madera en tonos medios y suelo marrón
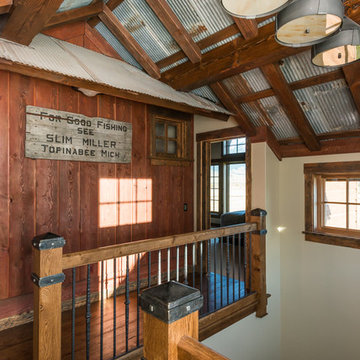
Ejemplo de recibidores y pasillos rurales con paredes multicolor, suelo de madera en tonos medios y suelo multicolor
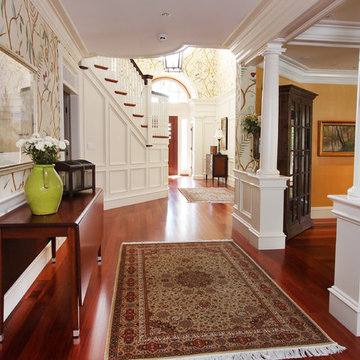
This photo captures the length of the entry hall. The room to the right is the formal living room. At the end of the hall to the right is the office. Another photo in this project shows the chest you see at the end of the hall. Explore the other photos to see how the rooms relate to each other from a design perspective.
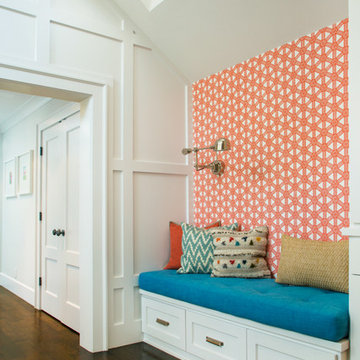
Imagen de recibidores y pasillos tradicionales renovados con paredes multicolor y suelo de madera oscura
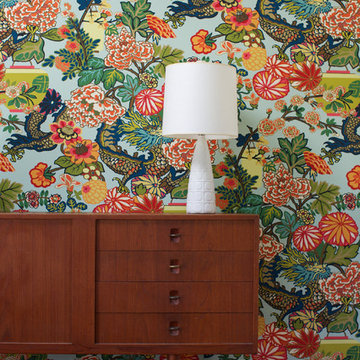
Diseño de recibidores y pasillos tradicionales renovados con paredes multicolor, suelo de madera oscura y iluminación
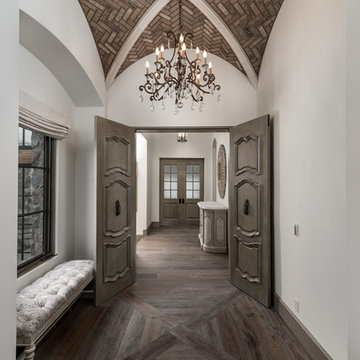
A vaulted brick ceiling, a bedroom's double entry doors, baseboards, and a custom wood floor.
Ejemplo de recibidores y pasillos abovedados mediterráneos extra grandes con paredes multicolor, suelo de madera oscura, suelo multicolor y ladrillo
Ejemplo de recibidores y pasillos abovedados mediterráneos extra grandes con paredes multicolor, suelo de madera oscura, suelo multicolor y ladrillo
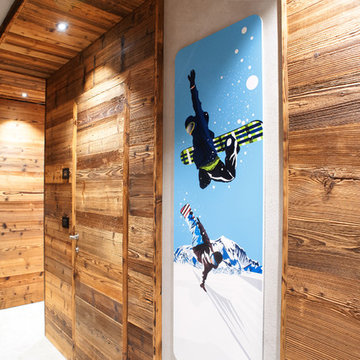
Dettaglio delle pareti del corridoio, in cui il legno si alterna a caratteristiche stampe dal sapore tipicamente montano.
Imagen de recibidores y pasillos rurales grandes con paredes multicolor y suelo de baldosas de porcelana
Imagen de recibidores y pasillos rurales grandes con paredes multicolor y suelo de baldosas de porcelana
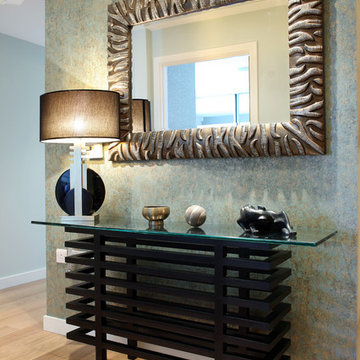
Alex Maguire
Imagen de recibidores y pasillos contemporáneos con paredes multicolor y suelo de madera clara
Imagen de recibidores y pasillos contemporáneos con paredes multicolor y suelo de madera clara
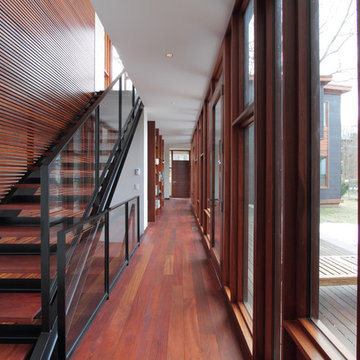
Jeff Tryon
Imagen de recibidores y pasillos actuales grandes con paredes multicolor, suelo de madera oscura y suelo marrón
Imagen de recibidores y pasillos actuales grandes con paredes multicolor, suelo de madera oscura y suelo marrón
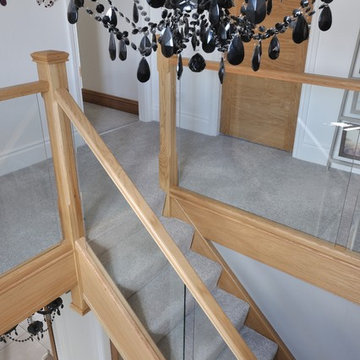
Matt Cant
The Roberts-Green family wanted to transform their mahogany staircase into something bright and open. We carried out a full renovation on the staircase, and also fitted 17 oak internal doors, polished to match the staircase! Mission accomplished.
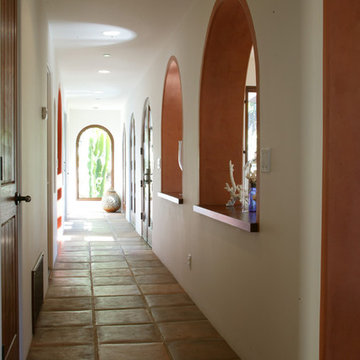
The core of the house is the colonnade that separates the public and private spaces in clear hierarchy.
Aidin Mariscal www.immagineint.com
Foto de recibidores y pasillos mediterráneos de tamaño medio con suelo de baldosas de terracota y paredes multicolor
Foto de recibidores y pasillos mediterráneos de tamaño medio con suelo de baldosas de terracota y paredes multicolor
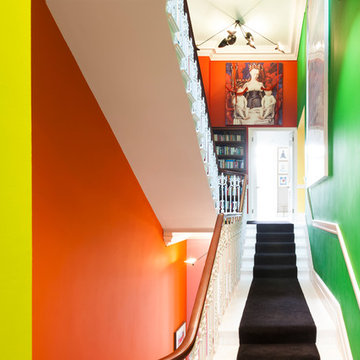
Inside, a beautiful wrought-iron Victorian staircase connects each floor. The stairwell that sits central to the home reminds us that the property is far from ordinary; painted every colour imaginable with vibrant artworks and a Central line tube map print acknowledging its location.
http://www.domusnova.com/properties/buy/2060/4-bedroom-flat-westminster-bayswater-hyde-park-gardens-w2-london-for-sale/
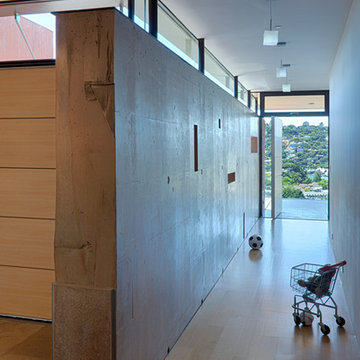
Fu-Tung Cheng, CHENG Design
• Interior Shot of Hallway and Concrete Wall in Tiburon House
Tiburon House is Cheng Design's eighth custom home project. The topography of the site for Bluff House was a rift cut into the hillside, which inspired the design concept of an ascent up a narrow canyon path. Two main wings comprise a “T” floor plan; the first includes a two-story family living wing with office, children’s rooms and baths, and Master bedroom suite. The second wing features the living room, media room, kitchen and dining space that open to a rewarding 180-degree panorama of the San Francisco Bay, the iconic Golden Gate Bridge, and Belvedere Island.
Photography: Tim Maloney
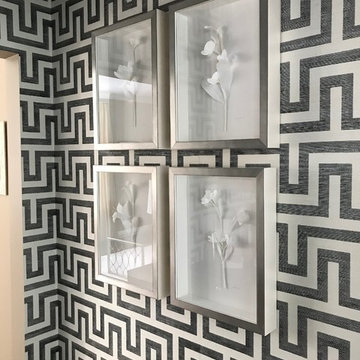
This contemporary black and white geometric wallpaper is beautifully contrasted with a vignette of Ethan Allen framed floral art. This Ethan Allen exclusive is part of a series of original paper works by independent artist Dawn Wolfe and captures the sweet, simple beauty of a single-stem flower. Each tiny petal and stem is hand-cut from delicate white crepe paper and artfully hand-assembled and mounted on a bright white mat board to create a true-to-life blossom.
1.562 ideas para recibidores y pasillos con paredes multicolor
12
