258 ideas para recibidores y pasillos con paredes multicolor y suelo de madera oscura
Filtrar por
Presupuesto
Ordenar por:Popular hoy
1 - 20 de 258 fotos
Artículo 1 de 3
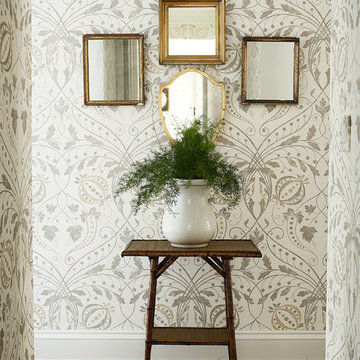
Foto de recibidores y pasillos clásicos con paredes multicolor y suelo de madera oscura
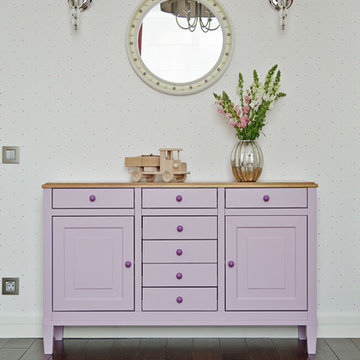
Diseño de recibidores y pasillos clásicos con paredes multicolor y suelo de madera oscura
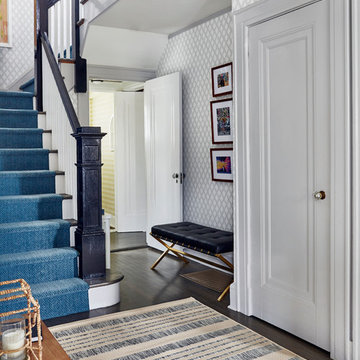
Foto de recibidores y pasillos contemporáneos de tamaño medio con paredes multicolor, suelo de madera oscura y suelo marrón
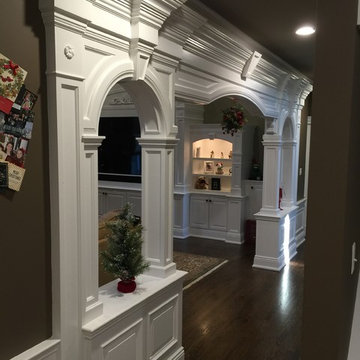
This is a photo of the three part archway leading into the two story great room.....Originally this was just a large opening. By adding this assembly, we created order and presented a beautiful entry feature, announcing that you are walking into a special space. The knee wall arches allow for an open feel and of course match all of the other millwork details throughout the first floor. The cabinet seen through the archway is the great room oversized TV unit, with storage left & right side.
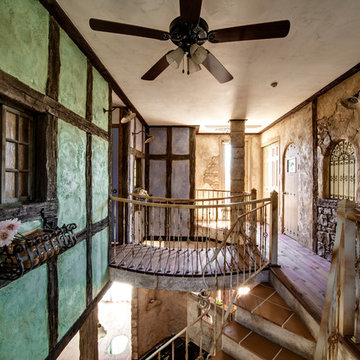
ドイツ南部バイエルン州にあるローテンブルクの街をイメージしたという内装。家の中に居ながらにして、まるで中世の街を散策しているような、不思議な気持ちになる。部屋によって壁の色を塗り分けているのもポイント。
Diseño de recibidores y pasillos tradicionales con paredes multicolor, suelo de madera oscura y suelo marrón
Diseño de recibidores y pasillos tradicionales con paredes multicolor, suelo de madera oscura y suelo marrón
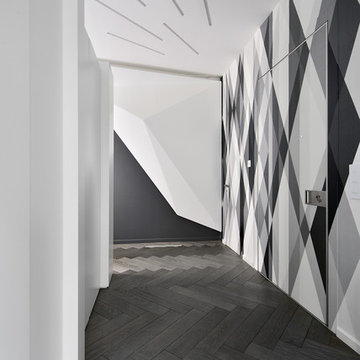
germain suignard STYLISTE : Sandrine Echivard
Diseño de recibidores y pasillos actuales de tamaño medio con paredes multicolor y suelo de madera oscura
Diseño de recibidores y pasillos actuales de tamaño medio con paredes multicolor y suelo de madera oscura
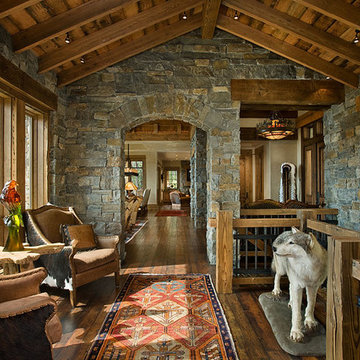
This tucked away timber frame home features intricate details and fine finishes.
This home has extensive stone work and recycled timbers and lumber throughout on both the interior and exterior. The combination of stone and recycled wood make it one of our favorites.The tall stone arched hallway, large glass expansion and hammered steel balusters are an impressive combination of interior themes. Take notice of the oversized one piece mantels and hearths on each of the fireplaces. The powder room is also attractive with its birch wall covering and stone vanities and countertop with an antler framed mirror. The details and design are delightful throughout the entire house.
Roger Wade
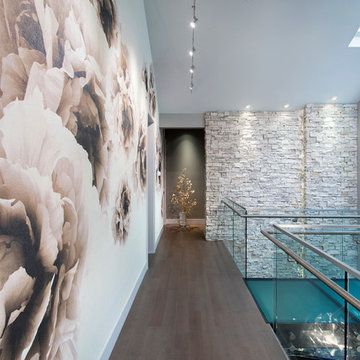
My House Design/Build Team | www.myhousedesignbuild.com | 604-694-6873 | Bob Young Photography
Ejemplo de recibidores y pasillos actuales grandes con paredes multicolor y suelo de madera oscura
Ejemplo de recibidores y pasillos actuales grandes con paredes multicolor y suelo de madera oscura
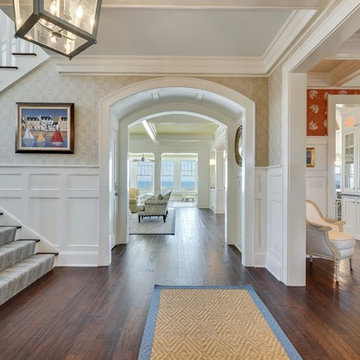
Motion City Media
Foto de recibidores y pasillos marineros extra grandes con paredes multicolor, suelo de madera oscura y suelo marrón
Foto de recibidores y pasillos marineros extra grandes con paredes multicolor, suelo de madera oscura y suelo marrón
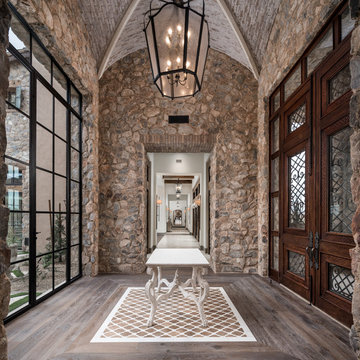
Hallway with vaulted ceilings, double entry doors, wood flooring, and stone detail.
Foto de recibidores y pasillos abovedados mediterráneos extra grandes con paredes multicolor, suelo de madera oscura y suelo multicolor
Foto de recibidores y pasillos abovedados mediterráneos extra grandes con paredes multicolor, suelo de madera oscura y suelo multicolor
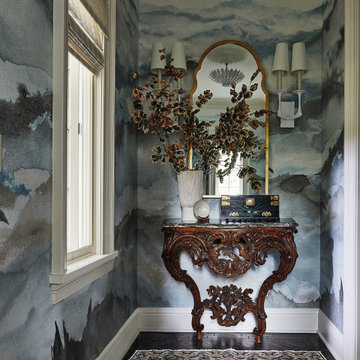
This hall features an intricate blue cloud wallpaper. A wooden table sits at the end of the hall, along with a gold mirror and potted plant. A red and blue rug lays on the dark tile floors.
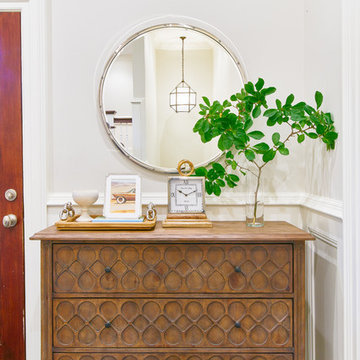
Andrea Pietrangeli http://andrea.media/
Foto de recibidores y pasillos actuales grandes con paredes multicolor, suelo de madera oscura y suelo marrón
Foto de recibidores y pasillos actuales grandes con paredes multicolor, suelo de madera oscura y suelo marrón
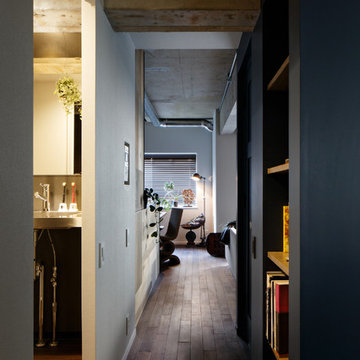
craft
Diseño de recibidores y pasillos industriales con paredes multicolor, suelo de madera oscura y suelo marrón
Diseño de recibidores y pasillos industriales con paredes multicolor, suelo de madera oscura y suelo marrón
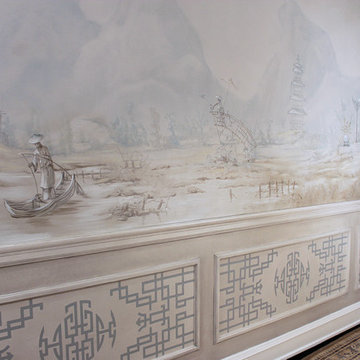
Atmospheric Chinoiserie murals adorn this corridor, with painted fretwork panels below. The tonal color palette and delicate line work evoke a timeless quality. These garden themed murals for a lakefront dining room are in a traditional Chinoiserie scenic style, first made popular in Regency England.
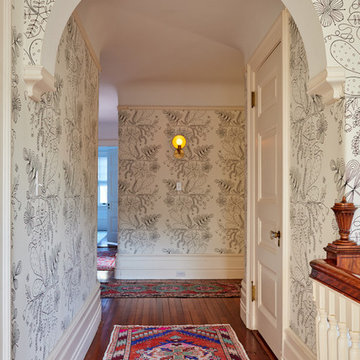
photo credit: John Gruen
Ejemplo de recibidores y pasillos clásicos renovados con paredes multicolor, suelo de madera oscura y suelo marrón
Ejemplo de recibidores y pasillos clásicos renovados con paredes multicolor, suelo de madera oscura y suelo marrón
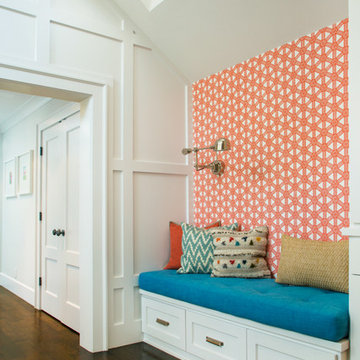
Imagen de recibidores y pasillos tradicionales renovados con paredes multicolor y suelo de madera oscura
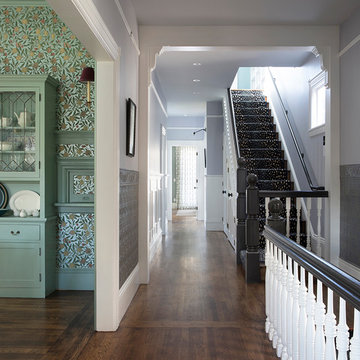
Paul Dyer
Modelo de recibidores y pasillos tradicionales grandes con paredes multicolor, suelo de madera oscura y suelo marrón
Modelo de recibidores y pasillos tradicionales grandes con paredes multicolor, suelo de madera oscura y suelo marrón
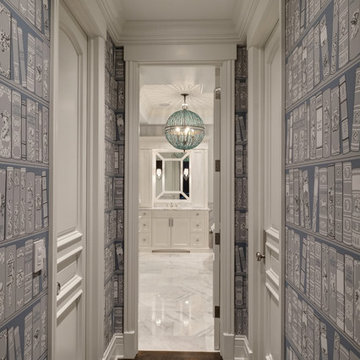
Eric Hausman
Modelo de recibidores y pasillos tradicionales renovados pequeños con paredes multicolor y suelo de madera oscura
Modelo de recibidores y pasillos tradicionales renovados pequeños con paredes multicolor y suelo de madera oscura
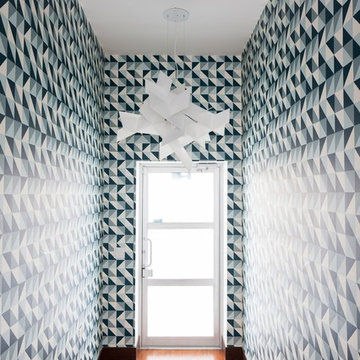
Imagen de recibidores y pasillos contemporáneos de tamaño medio con paredes multicolor y suelo de madera oscura
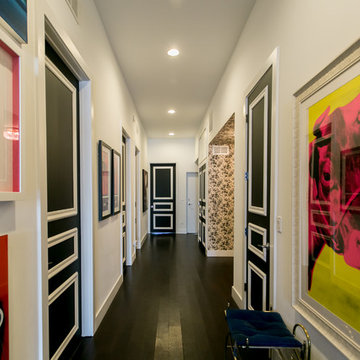
A gallery-style hallway perfect for showcasing our client’s unique art collection! With such vivid pieces, we opted for a neutral wall color. In the areas where we didn’t showcase their art, we infused the spaces with boldly printed wallpaper, which creates a lovely contrast while staying cohesive.
Designed by Chi Renovation & Design who serve Chicago and its surrounding suburbs, with an emphasis on the North Side and North Shore. You'll find their work from the Loop through Lincoln Park, Skokie, Wilmette, and all the way up to Lake Forest.
For more about Chi Renovation & Design, click here: https://www.chirenovation.com/
To learn more about this project, click here: https://www.chirenovation.com/portfolio/artistic-urban-remodel/
258 ideas para recibidores y pasillos con paredes multicolor y suelo de madera oscura
1