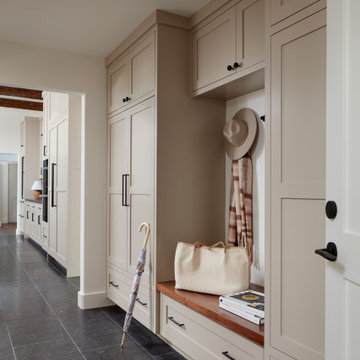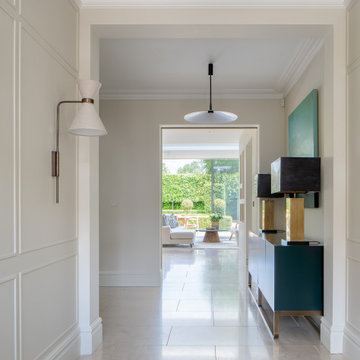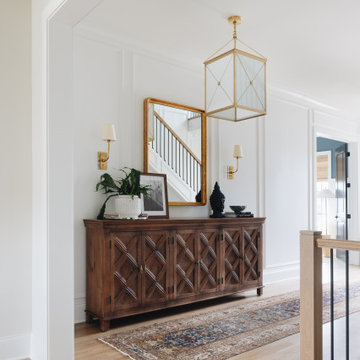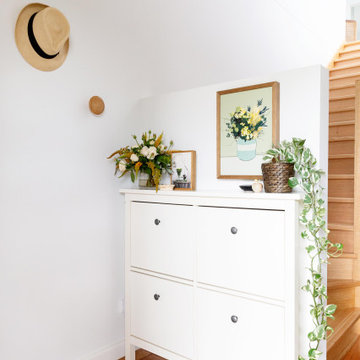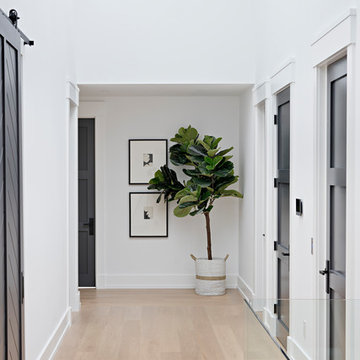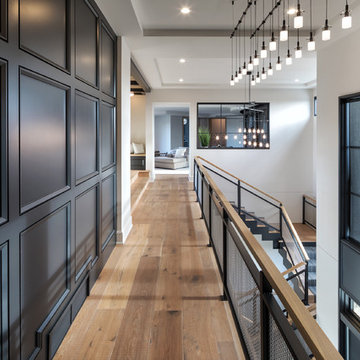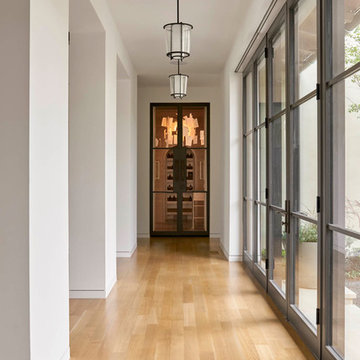28.461 ideas para recibidores y pasillos clásicos renovados
Filtrar por
Presupuesto
Ordenar por:Popular hoy
61 - 80 de 28.461 fotos
Artículo 1 de 2
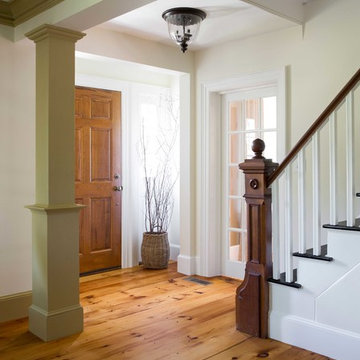
Longleaf Lumber reclaimed Rustic White Pine flooring in wide plank format. Face-nailed with cut nails.
Diseño de recibidores y pasillos tradicionales renovados con paredes blancas, suelo de madera clara y iluminación
Diseño de recibidores y pasillos tradicionales renovados con paredes blancas, suelo de madera clara y iluminación
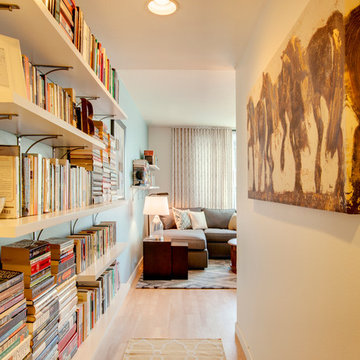
Our client’s love of books directed much of the use of the wall space in the entry and living room. The books provide areas of color and visual interest against the newly painted accent wall in Silken Blue by Benjamin Moore.

Clients' first home and there forever home with a family of four and in laws close, this home needed to be able to grow with the family. This most recent growth included a few home additions including the kids bathrooms (on suite) added on to the East end, the two original bathrooms were converted into one larger hall bath, the kitchen wall was blown out, entrying into a complete 22'x22' great room addition with a mudroom and half bath leading to the garage and the final addition a third car garage. This space is transitional and classic to last the test of time.
Encuentra al profesional adecuado para tu proyecto
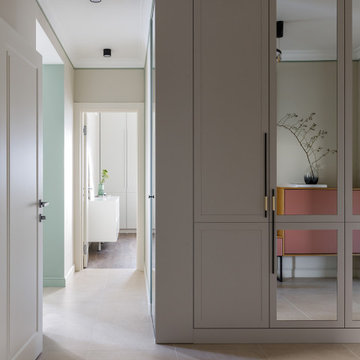
. Мятный цвет также дозированно «выходит» и в зону прихожей (молдинги), как и оттенки розового (мебель). Общий фон квартиры - светлый. Покраска стен в каждом помещении- оттенки серого.

The New cloakroom added to a large Edwardian property in the grand hallway. Casing in the previously under used area under the stairs with panelling to match the original (On right) including a jib door. A tall column radiator was detailed into the new wall structure and panelling, making it a feature. The area is further completed with the addition of a small comfortable armchair, table and lamp.
Part of a much larger remodelling of the kitchen, utility room, cloakroom and hallway.
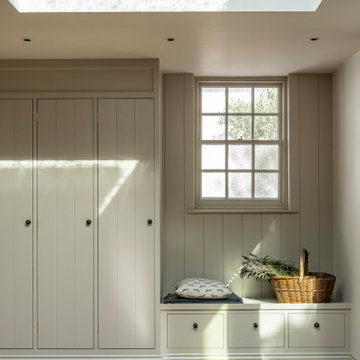
Boot room with built in storage in a traditional victorian villa with painted wooden doors by Gemma Dudgeon Interiors
Foto de recibidores y pasillos clásicos renovados con paredes grises, suelo de madera en tonos medios y suelo marrón
Foto de recibidores y pasillos clásicos renovados con paredes grises, suelo de madera en tonos medios y suelo marrón
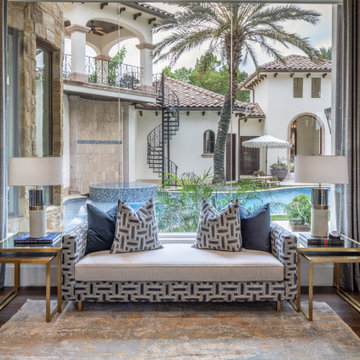
Imagen de recibidores y pasillos clásicos renovados grandes con paredes grises, suelo de madera en tonos medios y suelo marrón
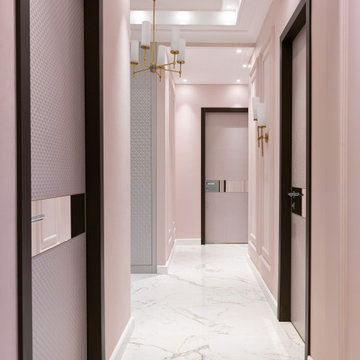
Ejemplo de recibidores y pasillos tradicionales renovados de tamaño medio con suelo de baldosas de porcelana y suelo beige
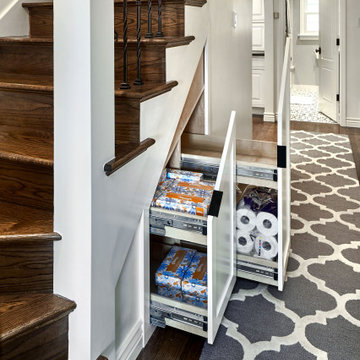
Beautiful open floor plan kitchen remodel with huge island and display cabinets
Imagen de recibidores y pasillos tradicionales renovados de tamaño medio con suelo de madera en tonos medios, suelo marrón y paredes blancas
Imagen de recibidores y pasillos tradicionales renovados de tamaño medio con suelo de madera en tonos medios, suelo marrón y paredes blancas
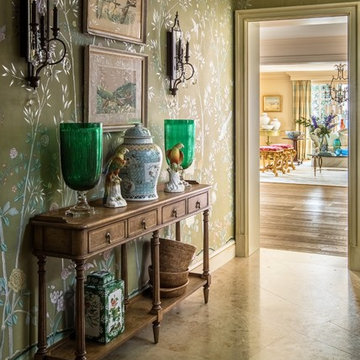
Imagen de recibidores y pasillos clásicos renovados con paredes verdes y suelo beige
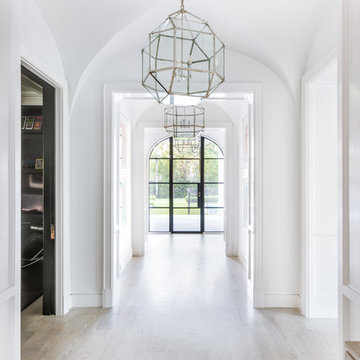
Diseño de recibidores y pasillos clásicos renovados con paredes blancas y suelo beige
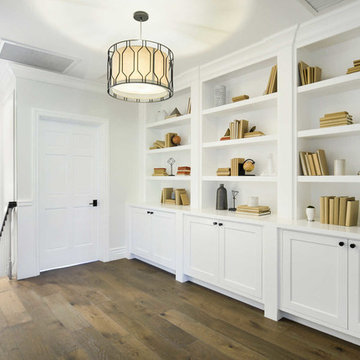
This home was fully remodeled with a cape cod feel including the interior, exterior, driveway, backyard and pool. We added beautiful moulding and wainscoting throughout and finished the home with chrome and black finishes. Our floor plan design opened up a ton of space in the master en suite for a stunning bath/shower combo, entryway, kitchen, and laundry room. We also converted the pool shed to a billiard room and wet bar.
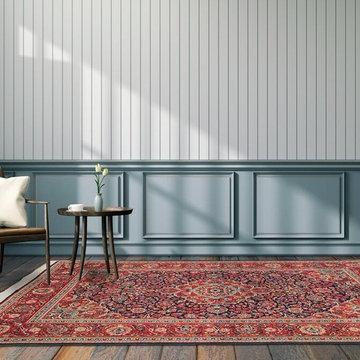
Foto de recibidores y pasillos tradicionales renovados de tamaño medio con paredes blancas, suelo de madera oscura y suelo marrón
28.461 ideas para recibidores y pasillos clásicos renovados
4
