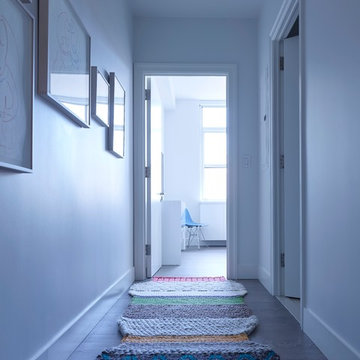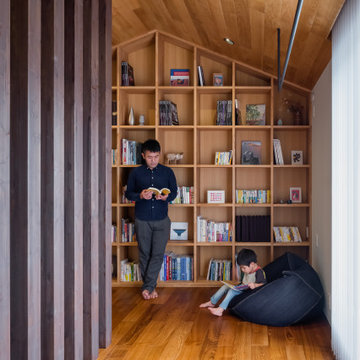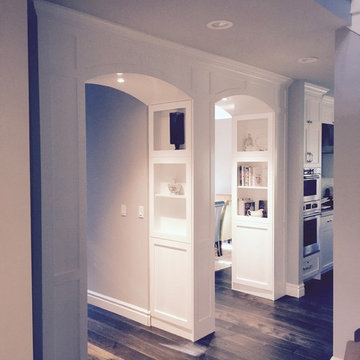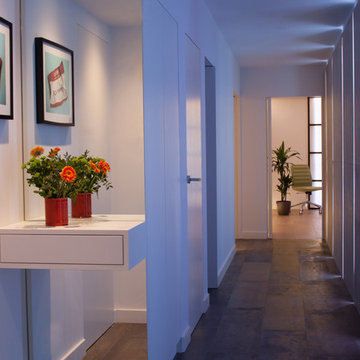3.212 ideas para recibidores y pasillos azules
Filtrar por
Presupuesto
Ordenar por:Popular hoy
181 - 200 de 3212 fotos
Artículo 1 de 2
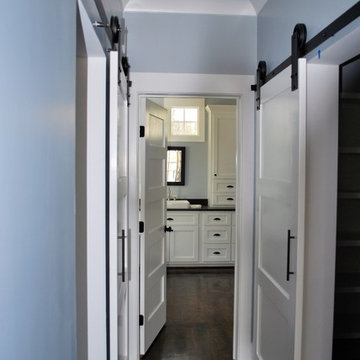
Hallway to Master Bathroom and also a view of the Custom built sliding barn doors.
Modelo de recibidores y pasillos de estilo de casa de campo con paredes grises y suelo de madera oscura
Modelo de recibidores y pasillos de estilo de casa de campo con paredes grises y suelo de madera oscura
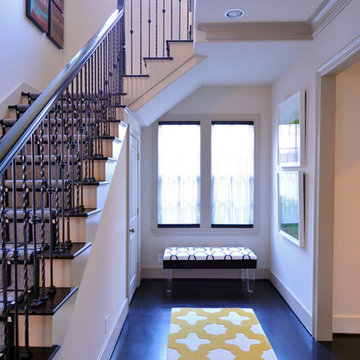
Modelo de recibidores y pasillos modernos pequeños con paredes blancas y suelo de madera oscura
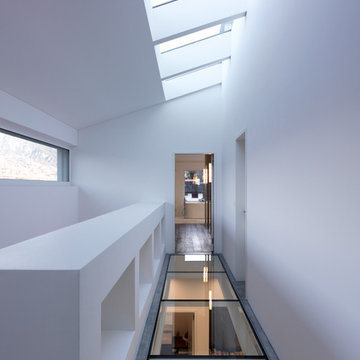
The present project, with its clear and simple forms, looks for the interaction with the rural environment and the contact with the surrounding buildings. The simplicity and architectural dialogue between form and function are the theme for inside and outside. Kitchen and dining area are facing each other. The isle leads to a made-to-measure corner bench that stretches under the wide windows along the entire length of the house and connects to the kitchen across the corner. Above the tall units with their integrated appliances, the window continues as a narrow band. The white high gloss acrylic surface of the kitchen fronts forms a decorative contrast to the wood of the floor and bench. White lacquered recessed handles provide a tranquil, two-dimensional effect.
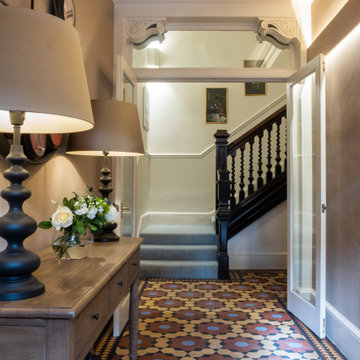
Renovation of an A listed Georgian hallway. Retaining the existing tiles and adding in led lighting along the wall.
Ejemplo de recibidores y pasillos tradicionales renovados de tamaño medio con paredes beige, suelo de baldosas de terracota y suelo multicolor
Ejemplo de recibidores y pasillos tradicionales renovados de tamaño medio con paredes beige, suelo de baldosas de terracota y suelo multicolor
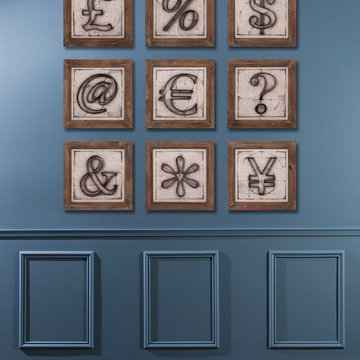
Foto de recibidores y pasillos industriales de tamaño medio con paredes azules y suelo de madera oscura

My House Design/Build Team | www.myhousedesignbuild.com | 604-694-6873 | Liz Dehn Photography
Imagen de recibidores y pasillos tradicionales renovados pequeños con paredes beige y suelo de madera en tonos medios
Imagen de recibidores y pasillos tradicionales renovados pequeños con paredes beige y suelo de madera en tonos medios
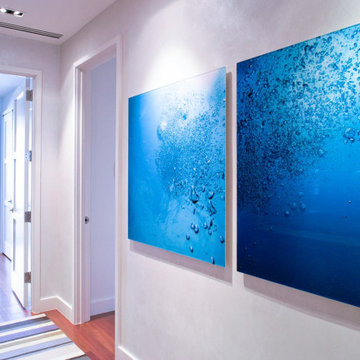
A stylish loft in Greenwich Village we designed for a lovely young family. Adorned with artwork and unique woodwork, we gave this home a modern warmth.
With tailored Holly Hunt and Dennis Miller furnishings, unique Bocci and Ralph Pucci lighting, and beautiful custom pieces, the result was a warm, textured, and sophisticated interior.
Other features include a unique black fireplace surround, custom wood block room dividers, and a stunning Joel Perlman sculpture.
Project completed by New York interior design firm Betty Wasserman Art & Interiors, which serves New York City, as well as across the tri-state area and in The Hamptons.
For more about Betty Wasserman, click here: https://www.bettywasserman.com/
To learn more about this project, click here: https://www.bettywasserman.com/spaces/macdougal-manor/
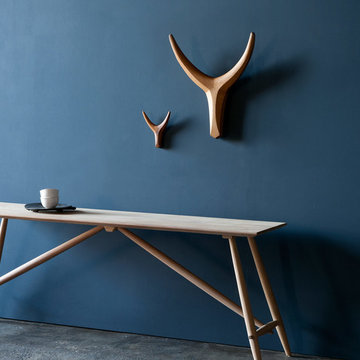
Cabezas Nguni | Mesa Anagama
Modelo de recibidores y pasillos eclécticos con paredes azules, suelo de cemento y suelo gris
Modelo de recibidores y pasillos eclécticos con paredes azules, suelo de cemento y suelo gris
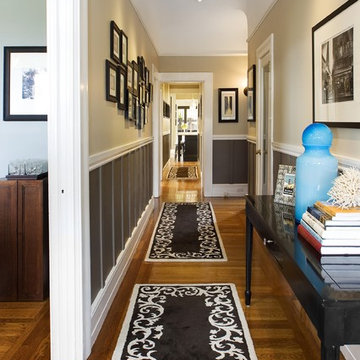
Ejemplo de recibidores y pasillos clásicos con paredes beige, suelo de madera en tonos medios y suelo marrón
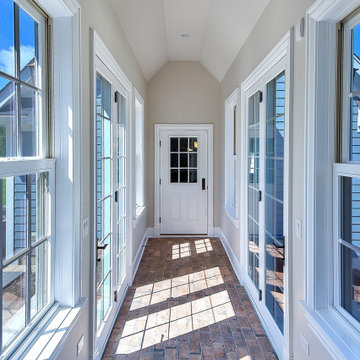
Breezeway leading to the garage with patio doors for direct access to the rear patio for guests.
Foto de recibidores y pasillos costeros de tamaño medio con paredes beige y suelo de ladrillo
Foto de recibidores y pasillos costeros de tamaño medio con paredes beige y suelo de ladrillo
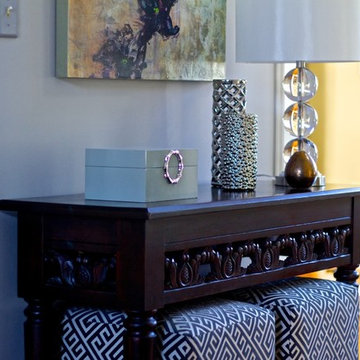
Ejemplo de recibidores y pasillos tradicionales renovados pequeños con paredes grises y suelo de madera clara
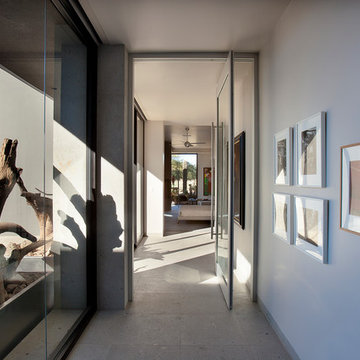
Believe it or not, this award-winning home began as a speculative project. Typically speculative projects involve a rather generic design that would appeal to many in a style that might be loved by the masses. But the project’s developer loved modern architecture and his personal residence was the first project designed by architect C.P. Drewett when Drewett Works launched in 2001. Together, the architect and developer envisioned a fictitious art collector who would one day purchase this stunning piece of desert modern architecture to showcase their magnificent collection.
The primary views from the site were southwest. Therefore, protecting the interior spaces from the southwest sun while making the primary views available was the greatest challenge. The views were very calculated and carefully managed. Every room needed to not only capture the vistas of the surrounding desert, but also provide viewing spaces for the potential collection to be housed within its walls.
The core of the material palette is utilitarian including exposed masonry and locally quarried cantera stone. An organic nature was added to the project through millwork selections including walnut and red gum veneers.
The eventual owners saw immediately that this could indeed become a home for them as well as their magnificent collection, of which pieces are loaned out to museums around the world. Their decision to purchase the home was based on the dimensions of one particular wall in the dining room which was EXACTLY large enough for one particular painting not yet displayed due to its size. The owners and this home were, as the saying goes, a perfect match!
Project Details | Desert Modern for the Magnificent Collection, Estancia, Scottsdale, AZ
Architecture: C.P. Drewett, Jr., AIA, NCARB | Drewett Works, Scottsdale, AZ
Builder: Shannon Construction | Phoenix, AZ
Interior Selections: Janet Bilotti, NCIDQ, ASID | Naples, FL
Custom Millwork: Linear Fine Woodworking | Scottsdale, AZ
Photography: Dino Tonn | Scottsdale, AZ
Awards: 2014 Gold Nugget Award of Merit
Feature Article: Luxe. Interiors and Design. Winter 2015, “Lofty Exposure”
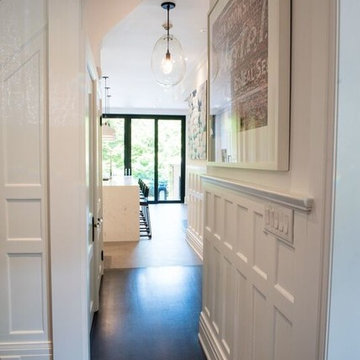
Foto de recibidores y pasillos contemporáneos de tamaño medio con paredes blancas y suelo de madera oscura
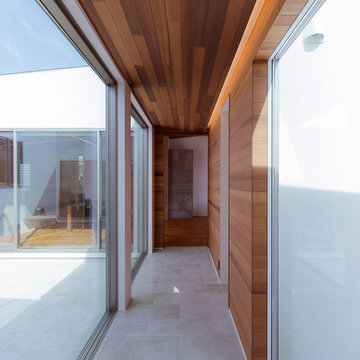
イクマサトシ
Ejemplo de recibidores y pasillos modernos con paredes marrones y suelo gris
Ejemplo de recibidores y pasillos modernos con paredes marrones y suelo gris
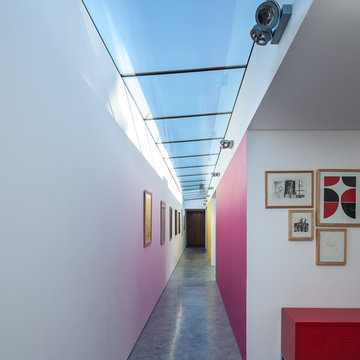
Simon Maxwell Photography
Dan Brill Architects
Imagen de recibidores y pasillos actuales de tamaño medio
Imagen de recibidores y pasillos actuales de tamaño medio
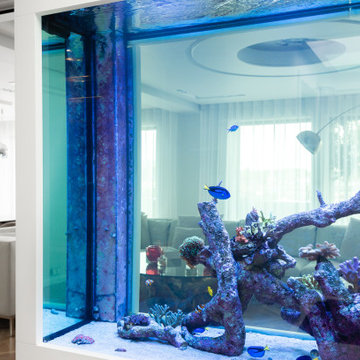
The creation of a giant fish tank in a house renovation project . The project involved cranes, steel frames, delicate corals, secondary tanks and a lot of water. Final weight - nearly 1000 KG. Nice project - we love a challenge
3.212 ideas para recibidores y pasillos azules
10
