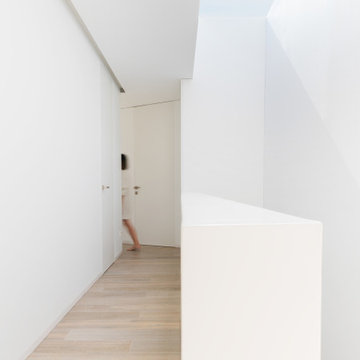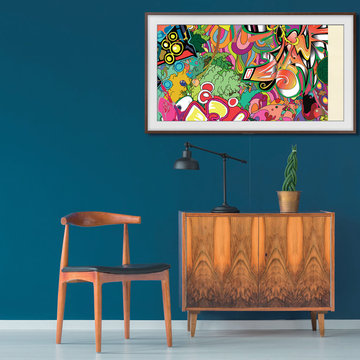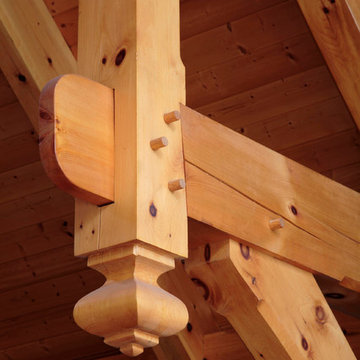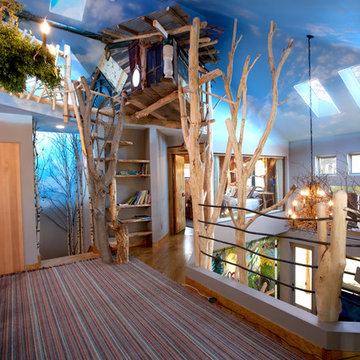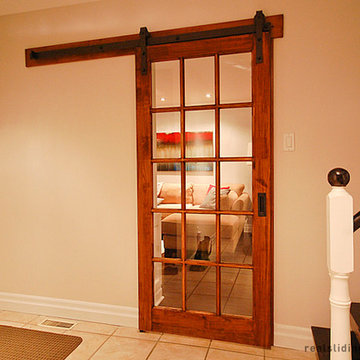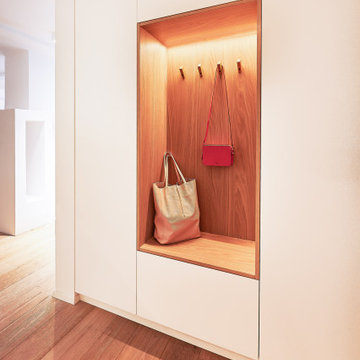7.747 ideas para recibidores y pasillos naranjas, azules
Filtrar por
Presupuesto
Ordenar por:Popular hoy
1 - 20 de 7747 fotos
Artículo 1 de 3
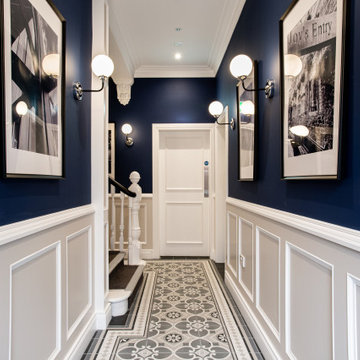
Ejemplo de recibidores y pasillos tradicionales con suelo de baldosas de porcelana
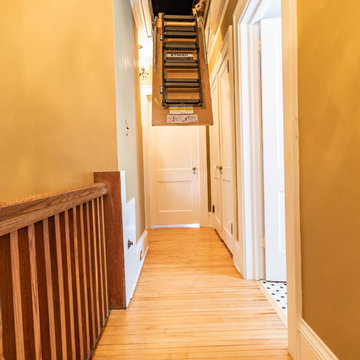
This family and had been living in their 1917 Tangletown neighborhood, Minneapolis home for over two years and it wasn’t meeting their needs.
The lack of AC in the bathroom was an issue, the bathtub leaked frequently, and their lack of a shower made it difficult for them to use the space well. After researching Design/Build firms, they came to Castle on the recommendations from others.
Wanting a clean “canvas” to work with, Castle removed all the flooring, plaster walls, tiles, plumbing and electrical fixtures. We replaced the existing window with a beautiful Marvin Integrity window with privacy glass to match the rest of the home.
A bath fan was added as well as a much smaller radiator. Castle installed a new cast iron bathtub, tub filler, hand shower, new custom vanity from the Woodshop of Avon with Cambria Weybourne countertop and a recessed medicine cabinet. Wall sconces from Creative lighting add personality to the space.
The entire space feels charming with all new traditional black and white hexagon floor tile, tiled shower niche, white subway tile bath tub surround, tile wainscoting and custom shelves above the toilet.
Just outside the bathroom, Castle also installed an attic access ladder in their hallway, that is not only functional, but aesthetically pleasing.
Come see this project on the 2018 Castle Educational Home Tour, September 29 – 30, 2018.
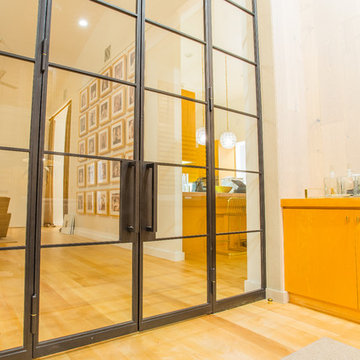
Diseño de recibidores y pasillos clásicos renovados grandes con paredes beige, suelo de madera clara y suelo beige

Foto de recibidores y pasillos clásicos con paredes grises, suelo de madera en tonos medios y suelo marrón
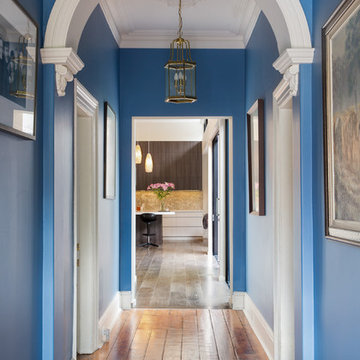
www.kithaselden.com
Ejemplo de recibidores y pasillos tradicionales de tamaño medio con paredes azules, suelo de madera en tonos medios y suelo marrón
Ejemplo de recibidores y pasillos tradicionales de tamaño medio con paredes azules, suelo de madera en tonos medios y suelo marrón
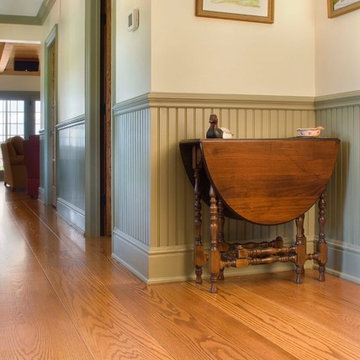
Wide Red Oak floor boards and beadboard wainscotting from Hull Forest Products define a formal dining room in Norwich, Connecticut. Floors and paneling and matching moldings available mill-direct from www.hullforest.com. 1-800-928-9602. Nationwide shipping.

Eric Rorer Photography
Diseño de recibidores y pasillos tradicionales con suelo de madera oscura y suelo marrón
Diseño de recibidores y pasillos tradicionales con suelo de madera oscura y suelo marrón

These clients requested a first-floor makeover of their home involving an outdated sunroom and a new kitchen, as well as adding a pantry, locker area, and updating their laundry and powder bath. The new sunroom was rebuilt with a contemporary feel that blends perfectly with the home’s architecture. An abundance of natural light floods these spaces through the floor to ceiling windows and oversized skylights. An existing exterior kitchen wall was removed completely to open the space into a new modern kitchen, complete with custom white painted cabinetry with a walnut stained island. Just off the kitchen, a glass-front "lighted dish pantry" was incorporated into a hallway alcove. This space also has a large walk-in pantry that provides a space for the microwave and plenty of compartmentalized built-in storage. The back-hall area features white custom-built lockers for shoes and back packs, with stained a walnut bench. And to round out the renovation, the laundry and powder bath also received complete updates with custom built cabinetry and new countertops. The transformation is a stunning modern first floor renovation that is timeless in style and is a hub for this growing family to enjoy for years to come.

Diseño de recibidores y pasillos minimalistas de tamaño medio con paredes beige, suelo de baldosas de porcelana y suelo marrón

The elevator shaft is shown here at the back of the house towering above the roof line. You have a panoramic view of Williamson County when you arrive at the fourth floor. This is definitely an elevator with a view!

Photo by: Tripp Smith
Modelo de recibidores y pasillos tradicionales con paredes blancas y suelo de madera en tonos medios
Modelo de recibidores y pasillos tradicionales con paredes blancas y suelo de madera en tonos medios

Modelo de recibidores y pasillos tropicales grandes con suelo de travertino, paredes beige y suelo beige
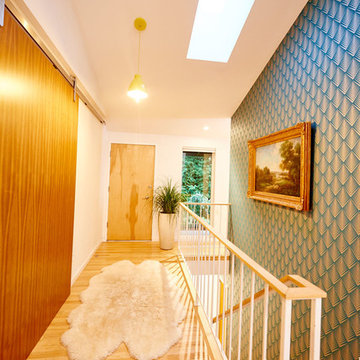
Diseño de recibidores y pasillos retro grandes con paredes blancas, suelo de madera clara y suelo beige
7.747 ideas para recibidores y pasillos naranjas, azules
1
