130 ideas para recibidores y pasillos azules con paredes grises
Filtrar por
Presupuesto
Ordenar por:Popular hoy
1 - 20 de 130 fotos
Artículo 1 de 3
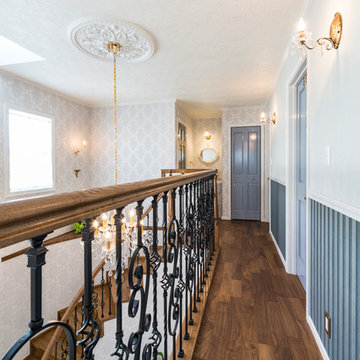
クイーンアンスタイルのお家 2階ホール
Imagen de recibidores y pasillos clásicos con paredes grises, suelo de madera en tonos medios y suelo marrón
Imagen de recibidores y pasillos clásicos con paredes grises, suelo de madera en tonos medios y suelo marrón
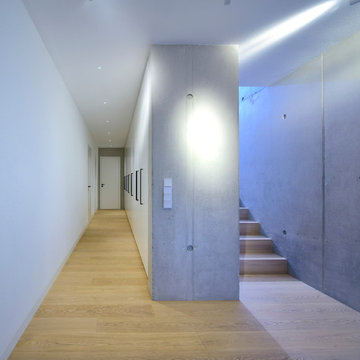
Peters Fotodesign Michael Christian Peters
Imagen de recibidores y pasillos minimalistas grandes con paredes grises y suelo de madera clara
Imagen de recibidores y pasillos minimalistas grandes con paredes grises y suelo de madera clara
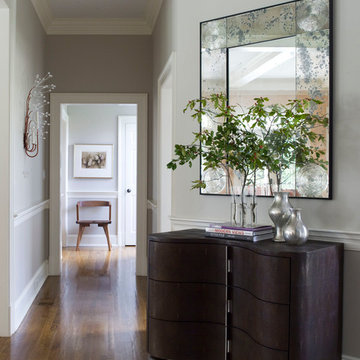
Photographed by John Gruen
Ejemplo de recibidores y pasillos contemporáneos con paredes grises, suelo de madera en tonos medios y suelo marrón
Ejemplo de recibidores y pasillos contemporáneos con paredes grises, suelo de madera en tonos medios y suelo marrón
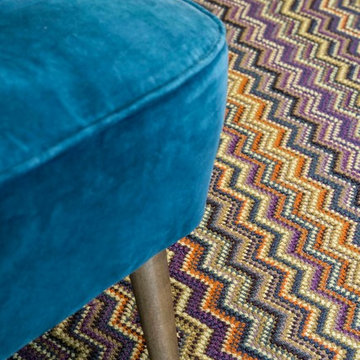
Crucial Trading Fabulous wool carpet fitted to hallway, staircase and landing in period property with dark wood paneling in Virginia Water, Berkshire.
Photos courtesy of Jonathan Little

{www.traceyaytonphotography.com}
Imagen de recibidores y pasillos tradicionales renovados de tamaño medio con paredes grises y suelo de madera en tonos medios
Imagen de recibidores y pasillos tradicionales renovados de tamaño medio con paredes grises y suelo de madera en tonos medios
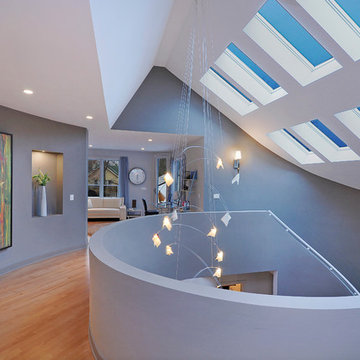
Matt Mansueto
Diseño de recibidores y pasillos actuales grandes con paredes grises y suelo de madera clara
Diseño de recibidores y pasillos actuales grandes con paredes grises y suelo de madera clara
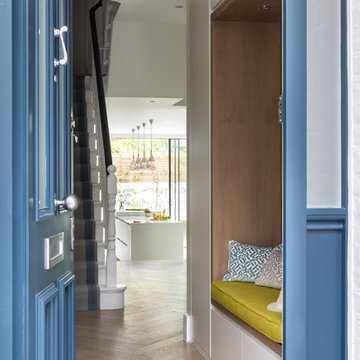
Photo Chris Snook
Ejemplo de recibidores y pasillos actuales grandes con paredes grises, suelo de madera en tonos medios y suelo marrón
Ejemplo de recibidores y pasillos actuales grandes con paredes grises, suelo de madera en tonos medios y suelo marrón
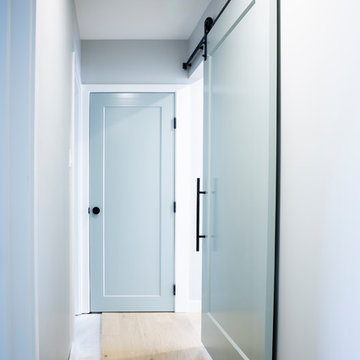
Imagen de recibidores y pasillos clásicos renovados de tamaño medio con paredes grises, suelo de madera clara, suelo marrón y iluminación
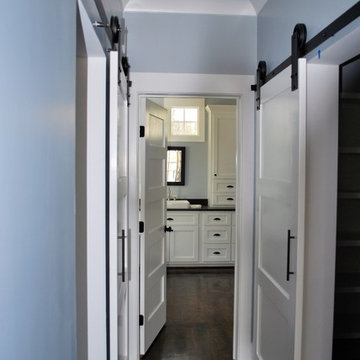
Hallway to Master Bathroom and also a view of the Custom built sliding barn doors.
Modelo de recibidores y pasillos de estilo de casa de campo con paredes grises y suelo de madera oscura
Modelo de recibidores y pasillos de estilo de casa de campo con paredes grises y suelo de madera oscura
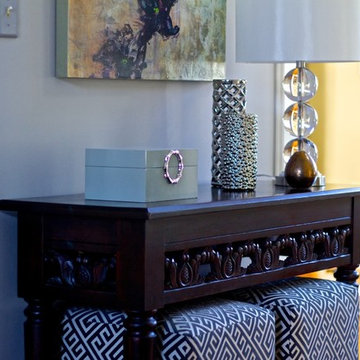
Ejemplo de recibidores y pasillos tradicionales renovados pequeños con paredes grises y suelo de madera clara
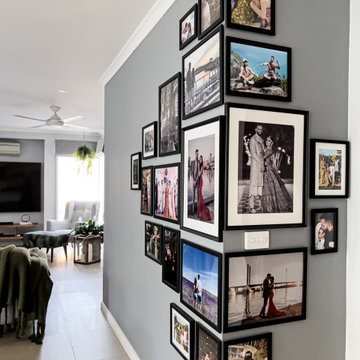
Modern and crisp photo wall created in the open living/dining/kitchen space. Amalgamation of different size photo frames arranged in triangular shape around both sides of the wall corner, is a unique and interesting take on the photo wall. Dark Grey wall colour create a perfect background for the photo frames.
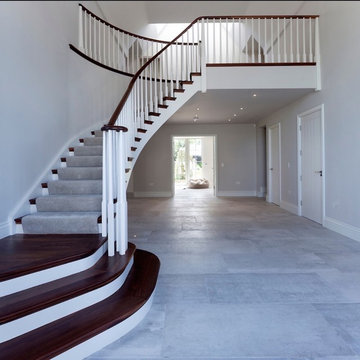
Working with & alongside the Award Winning Llama Property Developments on this fabulous Country House Renovation. The House, in a beautiful elevated position was very dated, cold and drafty. A major Renovation programme was undertaken as well as achieving Planning Permission to extend the property, demolish and move the garage, create a new sweeping driveway and to create a stunning Skyframe Swimming Pool Extension on the garden side of the House. This first phase of this fabulous project was to fully renovate the existing property as well as the two large Extensions creating a new stunning Entrance Hall and back door entrance. The stunning Vaulted Entrance Hall area with arched Millenium Windows and Doors and an elegant Helical Staircase with solid Walnut Handrail and treads. Gorgeous large format Porcelain Tiles which followed through into the open plan look & feel of the new homes interior. John Cullen floor lighting and metal Lutron face plates and switches. Gorgeous Farrow and Ball colour scheme throughout the whole house. This beautiful elegant Entrance Hall is now ready for a stunning Lighting sculpture to take centre stage in the Entrance Hallway as well as elegant furniture. More progress images to come of this wonderful homes transformation coming soon. Images by Andy Marshall
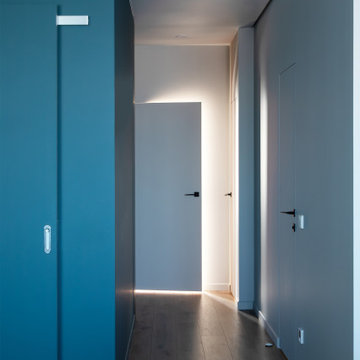
Ejemplo de recibidores y pasillos actuales de tamaño medio con paredes grises, suelo laminado y suelo beige
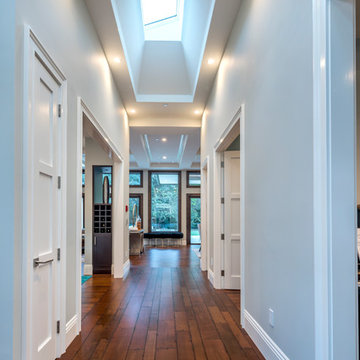
Diseño de recibidores y pasillos de tamaño medio con paredes grises y suelo de madera en tonos medios
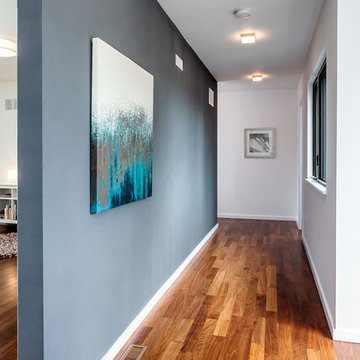
Listing Realtor: Geoffrey Grace
Photographer: Rob Howloka at Birdhouse Media
Ejemplo de recibidores y pasillos contemporáneos de tamaño medio con paredes grises y suelo de madera en tonos medios
Ejemplo de recibidores y pasillos contemporáneos de tamaño medio con paredes grises y suelo de madera en tonos medios
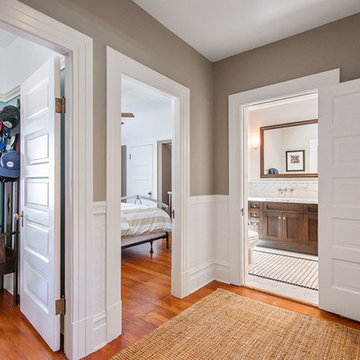
Ejemplo de recibidores y pasillos clásicos renovados de tamaño medio con paredes grises, suelo de madera en tonos medios y suelo marrón
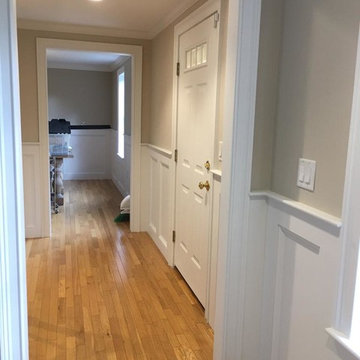
Diseño de recibidores y pasillos actuales con paredes grises, suelo de madera clara y suelo beige
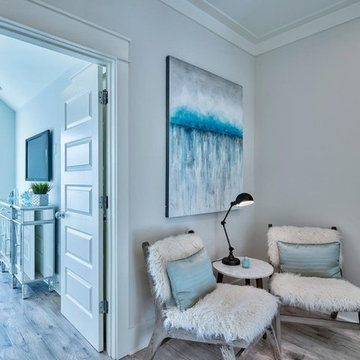
Modelo de recibidores y pasillos costeros de tamaño medio con paredes grises, suelo de madera en tonos medios, suelo marrón y iluminación
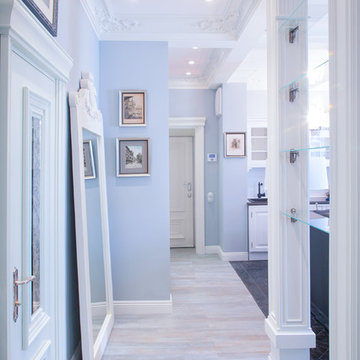
дизайн интерьера апартаментов
Imagen de recibidores y pasillos tradicionales de tamaño medio con paredes grises
Imagen de recibidores y pasillos tradicionales de tamaño medio con paredes grises
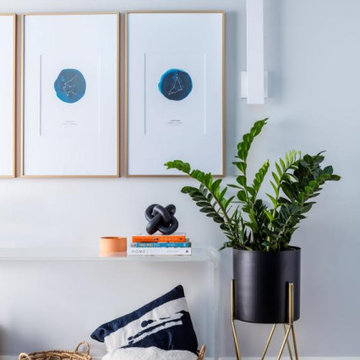
This newly built custom residence turned out to be spectacular. With Interiors by Popov’s magic touch, it has become a real family home that is comfortable for the grownups, safe for the kids and friendly to the little dogs that now occupy this space.The start of construction was a bumpy road for the homeowners. After the house was framed, our clients found themselves paralyzed with the million and one decisions that had to be made. Decisions about plumbing, electrical, millwork, hardware and exterior left them drained and overwhelmed. The couple needed help. It was at this point that they were referred to us by a friend.We immediately went about systematizing the selection and design process, which allowed us to streamline decision making and stay ahead of construction.
We designed every detail in this house. And when I say every detail, I mean it. We designed lighting, plumbing, millwork, hard surfaces, exterior, kitchen, bathrooms, fireplace and so much more. After the construction-related items were addressed, we moved to furniture, rugs, lamps, art, accessories, bedding and so on.
The result of our systematic approach and design vision was a client head over heels in love with their new home. The positive feedback we received from this homeowner was immensely gratifying. They said the only thing that they regret was not hiring Interiors by Popov sooner!
130 ideas para recibidores y pasillos azules con paredes grises
1