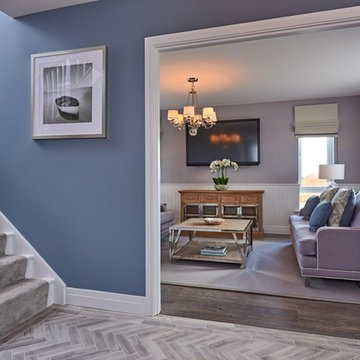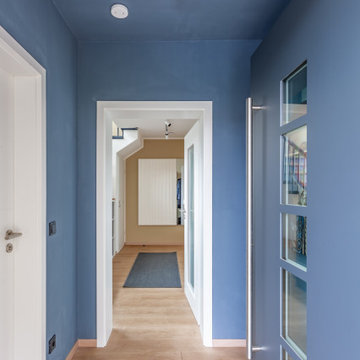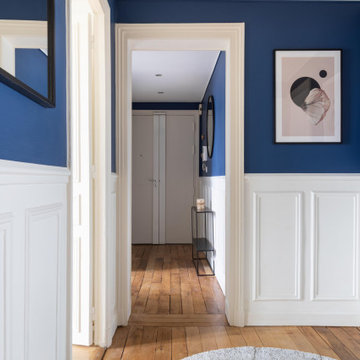1.005 ideas para recibidores y pasillos contemporáneos azules
Filtrar por
Presupuesto
Ordenar por:Popular hoy
1 - 20 de 1005 fotos
Artículo 1 de 3
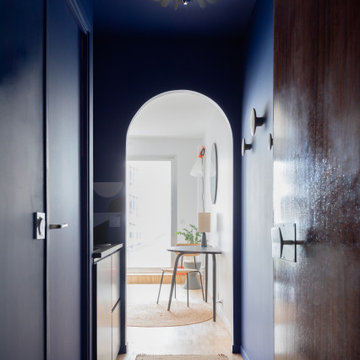
Projet de réhabilitation d’un pied à terre de 25m², rue Saint-Honoré à Paris, dans le 8ème arrondissement.
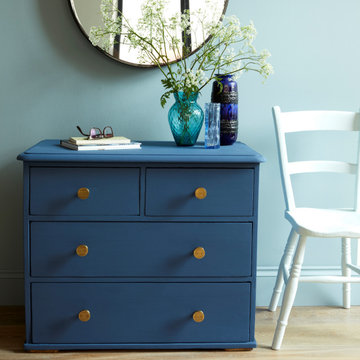
A round door knob made from solid brass.
A striking addition for all cupboard doors and drawers.
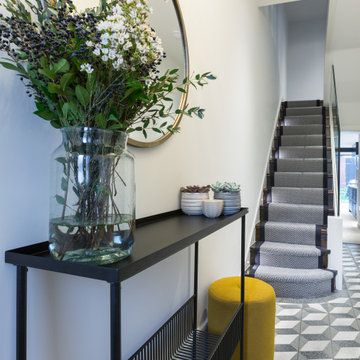
Entrance Hallway
Foto de recibidores y pasillos actuales pequeños con paredes blancas, suelo de terrazo y suelo azul
Foto de recibidores y pasillos actuales pequeños con paredes blancas, suelo de terrazo y suelo azul
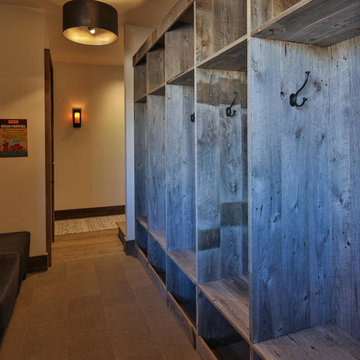
Modelo de recibidores y pasillos actuales grandes con paredes beige y suelo de baldosas de cerámica
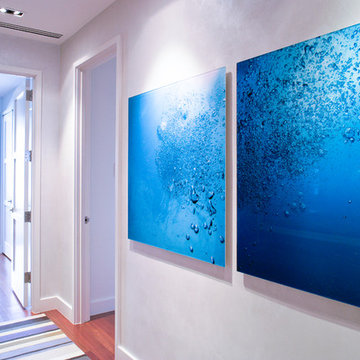
Hallway design is just as important as the rest of the home! Our goal is to create a cohesive and holistic design that speaks to our client's taste and lifestyle. With unique materials, plush textiles, and intriguing artwork, we were able to create welcoming entryways and purposeful hallways.
Project completed by New York interior design firm Betty Wasserman Art & Interiors, which serves New York City, as well as across the tri-state area and in The Hamptons.
For more about Betty Wasserman, click here: https://www.bettywasserman.com/
To learn more about this project, click here: https://www.bettywasserman.com/spaces/macdougal-manor/
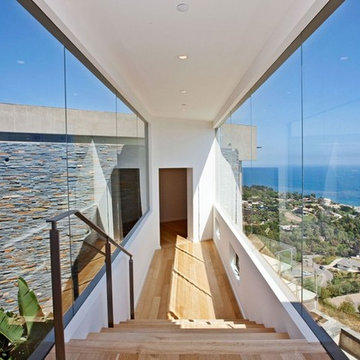
Bridge House is a contemporary modern home composed of three pods stretching across a Malibu hillside. Each pod is connected by bridges that carry you throughout the home exploring the elements of nature and a consistent view of the Malibu ocean.
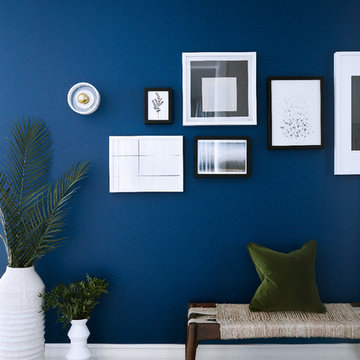
A jewelled coloured thread leads you from room to room. Upon entering, you are greeted by an electric blue oasis, tropical botany and hand selected local art.

Working with & alongside the Award Winning Janey Butler Interiors, on this fabulous Country House Renovation. The 10,000 sq ft House, in a beautiful elevated position in glorious open countryside, was very dated, cold and drafty. A major Renovation programme was undertaken as well as achieving Planning Permission to extend the property, demolish and move the garage, create a new sweeping driveway and to create a stunning Skyframe Swimming Pool Extension on the garden side of the House. This first phase of this fabulous project was to fully renovate the existing property as well as the two large Extensions creating a new stunning Entrance Hall and back door entrance. The stunning Vaulted Entrance Hall area with arched Millenium Windows and Doors and an elegant Helical Staircase with solid Walnut Handrail and treads. Gorgeous large format Porcelain Tiles which followed through into the open plan look & feel of the new homes interior. John Cullen floor lighting and metal Lutron face plates and switches. Gorgeous Farrow and Ball colour scheme throughout the whole house. This beautiful elegant Entrance Hall is now ready for a stunning Lighting sculpture to take centre stage in the Entrance Hallway as well as elegant furniture. More progress images to come of this wonderful homes transformation coming soon. Images by Andy Marshall
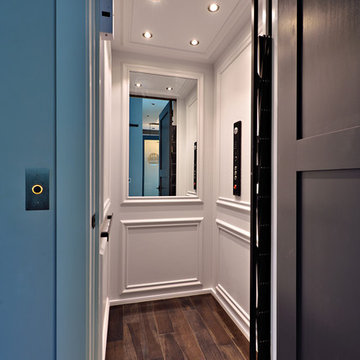
The remodel of this home included changes to almost every interior space as well as some exterior portions of the home. We worked closely with the homeowner to totally transform the home from a dated traditional look to a more contemporary, open design. This involved the removal of interior walls and adding lots of glass to maximize natural light and views to the exterior. The entry door was emphasized to be more visible from the street. The kitchen was completely redesigned with taller cabinets and more neutral tones for a brighter look. The lofted "Club Room" is a major feature of the home, accommodating a billiards table, movie projector and full wet bar. All of the bathrooms in the home were remodeled as well. Updates also included adding a covered lanai, outdoor kitchen, and living area to the back of the home.
Photo taken by Alex Andreakos of Design Styles Architecture
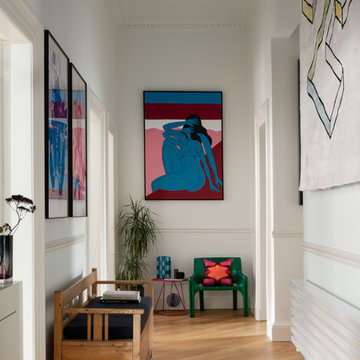
Main hallway with artwork from Parra & Gosia Walton and the first rug designed by Mr Buckley for cc-tapis. Green chair by Vico Magistretti for Artemide. Lighting by Erco. Radiator by Tubes Radiatori.

The elevator shaft is shown here at the back of the house towering above the roof line. You have a panoramic view of Williamson County when you arrive at the fourth floor. This is definitely an elevator with a view!

Foto de recibidores y pasillos actuales con paredes azules, suelo de madera clara, suelo marrón y cuadros

Casey Dunn Photography
Ejemplo de recibidores y pasillos contemporáneos grandes con cuadros
Ejemplo de recibidores y pasillos contemporáneos grandes con cuadros
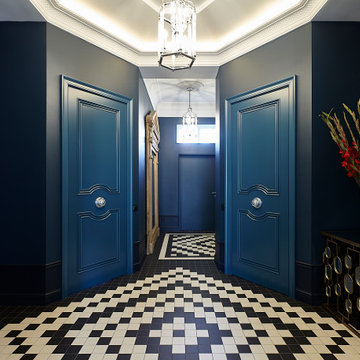
Модель Ноттингем примечательна тем, что ручка расположена посередине центральной поперечины. Полотна идеально вписываются в концепцию, добавляя импозантности и роскоши в интерьер. Каркас выполнен из сращенного массива березы, с обеих сторон влагостойкая МДФ, покрытая матовой эмалью NCS S 6020-B106. Внутри полотна наполнитель минеральная плита. При изготовлении нестандартных межкомнатных дверей на заказ мы учитываем все пожелания клиентов, поэтому комплектация может отличаться от стандартной. Например, для Ноттингем была подобрана фурнитура, исходя из индивидуального запроса клиентов: мы установили шариковый замок вместо магнитного, а также клиенты пожелали установить круглую хромированную ручку с фрезеровкой фабрики Fratelli Cattini (Италия).
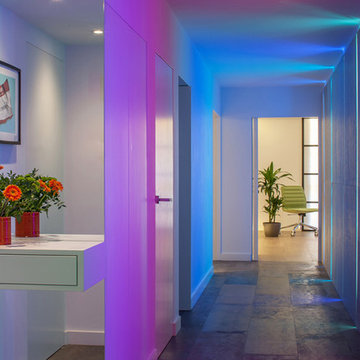
Colour-change lights were programmed to turn on in sequence upon entry through the front door.
These linear LEDs were concealed behind Concreate panels (a type of concrete composite) and represent the primary source of light in the hallway.
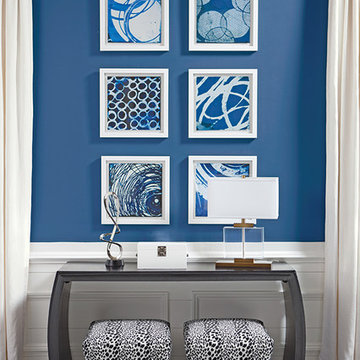
Foto de recibidores y pasillos contemporáneos de tamaño medio con paredes azules, suelo de madera oscura y suelo marrón
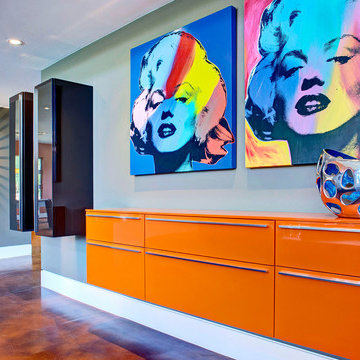
“Today, we are living in our dream home... completely furnished by Cantoni. We couldn’t be happier.” Lisa McElroy
Photos by: Lucas Chichon
Foto de recibidores y pasillos actuales con paredes azules y suelo naranja
Foto de recibidores y pasillos actuales con paredes azules y suelo naranja
1.005 ideas para recibidores y pasillos contemporáneos azules
1
