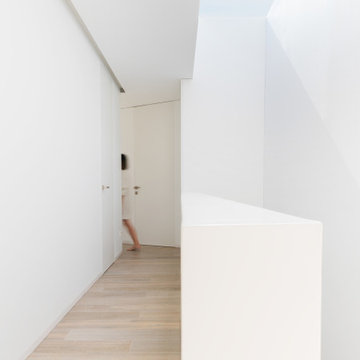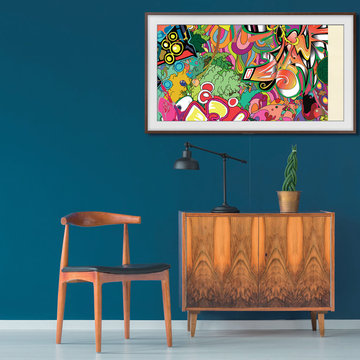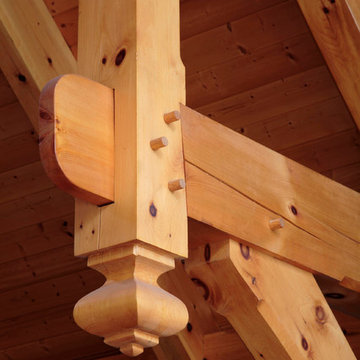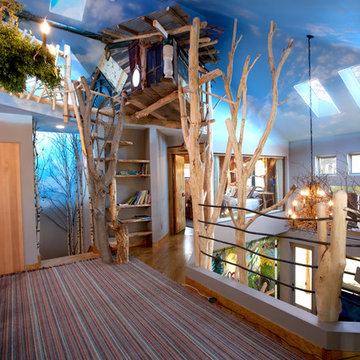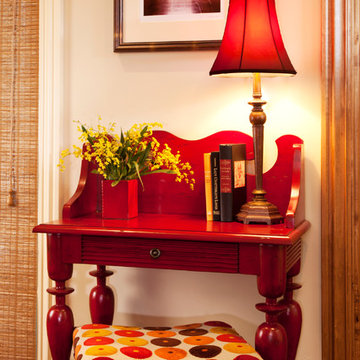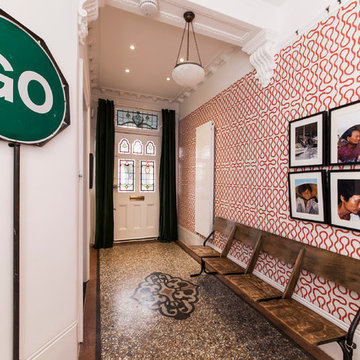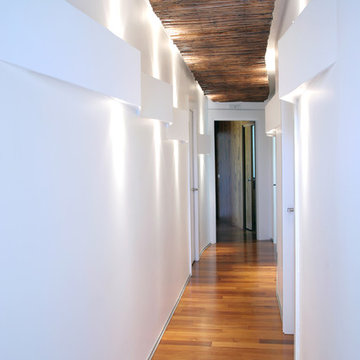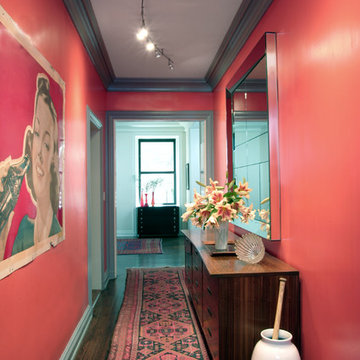5.748 ideas para recibidores y pasillos rojos, azules
Filtrar por
Presupuesto
Ordenar por:Popular hoy
1 - 20 de 5748 fotos
Artículo 1 de 3
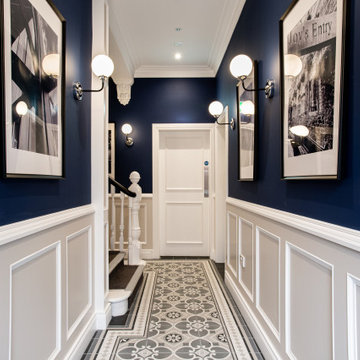
Ejemplo de recibidores y pasillos tradicionales con suelo de baldosas de porcelana

Foto de recibidores y pasillos clásicos con paredes grises, suelo de madera en tonos medios y suelo marrón
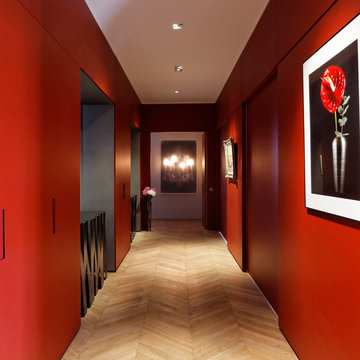
aménagement d'une entrée
jeu de portes coulissantes pour ouvrie sur le salon
Ejemplo de recibidores y pasillos actuales de tamaño medio con paredes rojas, suelo de madera clara y iluminación
Ejemplo de recibidores y pasillos actuales de tamaño medio con paredes rojas, suelo de madera clara y iluminación
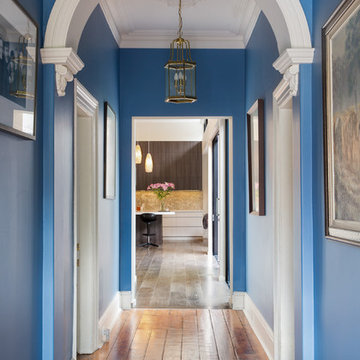
www.kithaselden.com
Ejemplo de recibidores y pasillos tradicionales de tamaño medio con paredes azules, suelo de madera en tonos medios y suelo marrón
Ejemplo de recibidores y pasillos tradicionales de tamaño medio con paredes azules, suelo de madera en tonos medios y suelo marrón

The L shape hallway has a red tartan stretched form molding to chair rail. This type of installation is called clean edge wall upholstery. Hickory wood planking in the lower part of the wall and fabric covered wall in the mid-section. The textile used is a Scottish red check fabric. Simple sconces light up the hallway.

These clients requested a first-floor makeover of their home involving an outdated sunroom and a new kitchen, as well as adding a pantry, locker area, and updating their laundry and powder bath. The new sunroom was rebuilt with a contemporary feel that blends perfectly with the home’s architecture. An abundance of natural light floods these spaces through the floor to ceiling windows and oversized skylights. An existing exterior kitchen wall was removed completely to open the space into a new modern kitchen, complete with custom white painted cabinetry with a walnut stained island. Just off the kitchen, a glass-front "lighted dish pantry" was incorporated into a hallway alcove. This space also has a large walk-in pantry that provides a space for the microwave and plenty of compartmentalized built-in storage. The back-hall area features white custom-built lockers for shoes and back packs, with stained a walnut bench. And to round out the renovation, the laundry and powder bath also received complete updates with custom built cabinetry and new countertops. The transformation is a stunning modern first floor renovation that is timeless in style and is a hub for this growing family to enjoy for years to come.

The elevator shaft is shown here at the back of the house towering above the roof line. You have a panoramic view of Williamson County when you arrive at the fourth floor. This is definitely an elevator with a view!

The original stained glass skylight was removed, completely disassembled, cleaned, and re-leaded to restore its original appearance and repair broken glass and sagging. New plate glass panels in the attic above facilitate cleaning. New structural beams were required in this ceiling and throughout the interior of the house to adress deficiencies in historic "rule of thumb" structural engineering. The large opening into the lakefront sitting area at the right is new.
By: Dana Wheelock Photography

Photo by: Tripp Smith
Modelo de recibidores y pasillos tradicionales con paredes blancas y suelo de madera en tonos medios
Modelo de recibidores y pasillos tradicionales con paredes blancas y suelo de madera en tonos medios

Foto de recibidores y pasillos actuales con paredes azules, suelo de madera clara, suelo marrón y cuadros
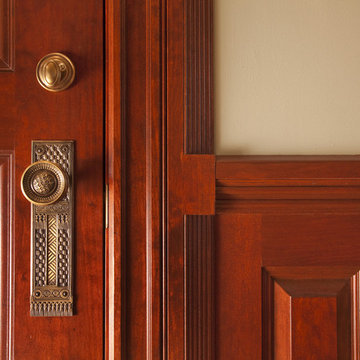
Originally designed by J. Merrill Brown in 1887, this Queen Anne style home sits proudly in Cambridge's Avon Hill Historic District. Past was blended with present in the restoration of this property to its original 19th century elegance. The design satisfied historical requirements with its attention to authentic detailsand materials; it also satisfied the wishes of the family who has been connected to the house through several generations.
Photo Credit: Peter Vanderwarker
5.748 ideas para recibidores y pasillos rojos, azules
1
