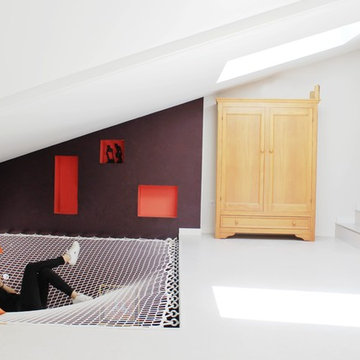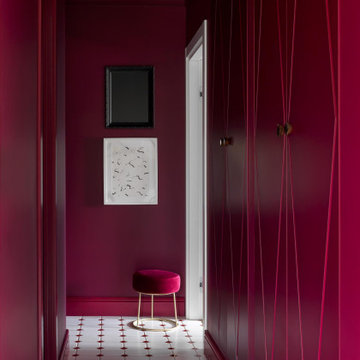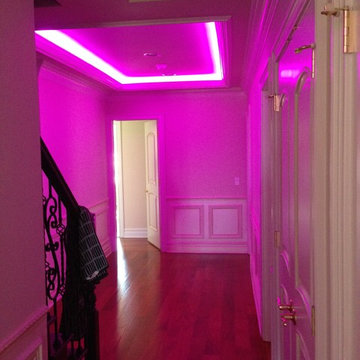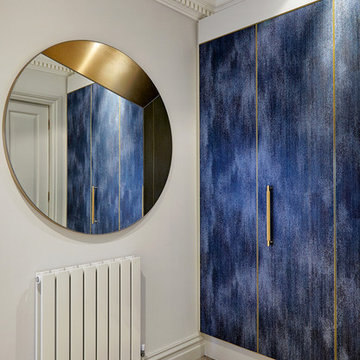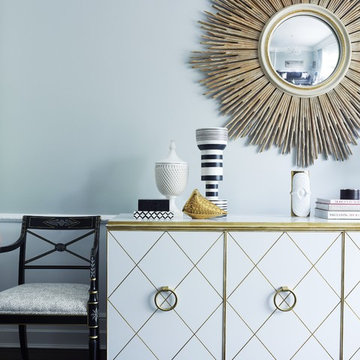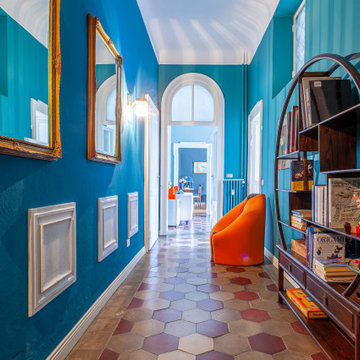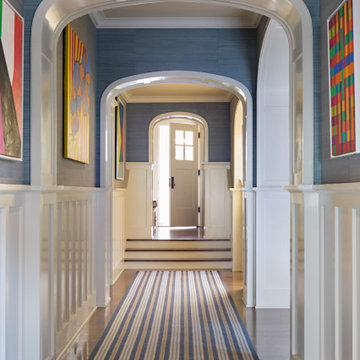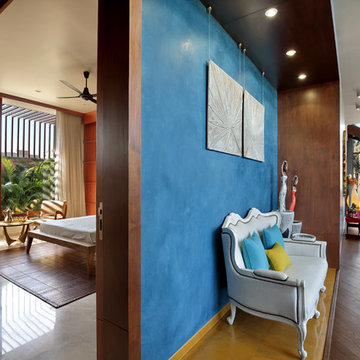5.753 ideas para recibidores y pasillos rojos, azules
Filtrar por
Presupuesto
Ordenar por:Popular hoy
41 - 60 de 5753 fotos
Artículo 1 de 3
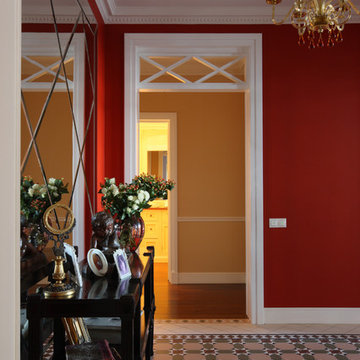
Изначально квартира обладала узким и очень длинным коридором не характерным для элитного жилья. Что бы исправить ситуацию был создан "энергетический" центр квартиры. Отвлекающий внимание от протяжной планировки квартиры.
Плитка: victorian floor tiles
Консоль: grand arredo
Зеркальное панно, Дверные проемы по эскизам автора проекта.
Фото: Михаил Степанов
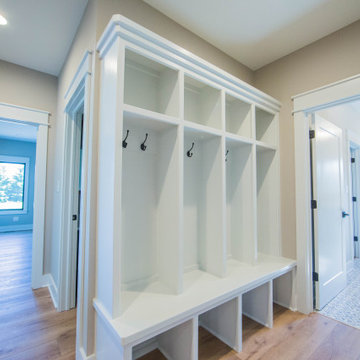
Strategically positioned near the garage door, this built-in hall tree has room for all the family's coat, bags and shoes.
Modelo de recibidores y pasillos de estilo de casa de campo de tamaño medio con paredes beige, suelo de madera en tonos medios y suelo marrón
Modelo de recibidores y pasillos de estilo de casa de campo de tamaño medio con paredes beige, suelo de madera en tonos medios y suelo marrón
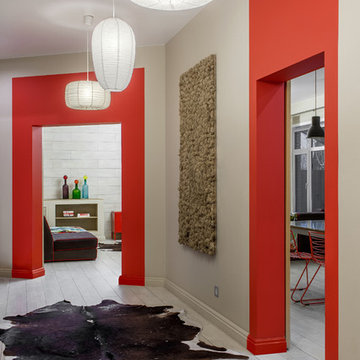
Роман Спиридонов
Diseño de recibidores y pasillos bohemios de tamaño medio con paredes beige, suelo de baldosas de cerámica y suelo beige
Diseño de recibidores y pasillos bohemios de tamaño medio con paredes beige, suelo de baldosas de cerámica y suelo beige

Foto de recibidores y pasillos retro de tamaño medio con paredes blancas, suelo vinílico y vigas vistas

The top floor landing has now become open and bright and a space that encourages light from the two windows.
Muz- Real Focus Photography 07507 745 655
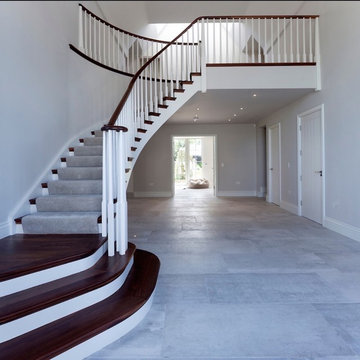
Working with & alongside the Award Winning Llama Property Developments on this fabulous Country House Renovation. The House, in a beautiful elevated position was very dated, cold and drafty. A major Renovation programme was undertaken as well as achieving Planning Permission to extend the property, demolish and move the garage, create a new sweeping driveway and to create a stunning Skyframe Swimming Pool Extension on the garden side of the House. This first phase of this fabulous project was to fully renovate the existing property as well as the two large Extensions creating a new stunning Entrance Hall and back door entrance. The stunning Vaulted Entrance Hall area with arched Millenium Windows and Doors and an elegant Helical Staircase with solid Walnut Handrail and treads. Gorgeous large format Porcelain Tiles which followed through into the open plan look & feel of the new homes interior. John Cullen floor lighting and metal Lutron face plates and switches. Gorgeous Farrow and Ball colour scheme throughout the whole house. This beautiful elegant Entrance Hall is now ready for a stunning Lighting sculpture to take centre stage in the Entrance Hallway as well as elegant furniture. More progress images to come of this wonderful homes transformation coming soon. Images by Andy Marshall
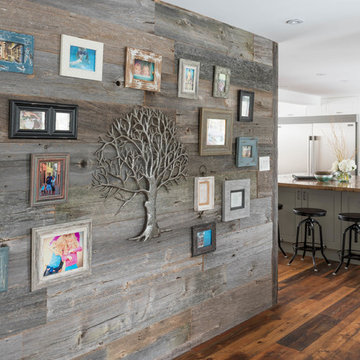
Custom design by Cynthia Soda of Soda Pop Design Inc. in Toronto, Canada. Photography by Stephani Buchman Photography.
Foto de recibidores y pasillos clásicos renovados con paredes beige, suelo de madera en tonos medios, suelo marrón y cuadros
Foto de recibidores y pasillos clásicos renovados con paredes beige, suelo de madera en tonos medios, suelo marrón y cuadros
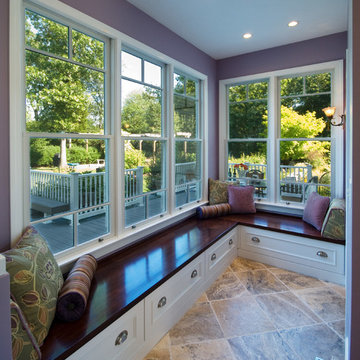
Design: Gary Moyer Architect & Modern Yankee Builders
Construction: Modern Yankee Builders
Photography: On The Spot Photography
Modelo de recibidores y pasillos clásicos renovados con paredes púrpuras
Modelo de recibidores y pasillos clásicos renovados con paredes púrpuras
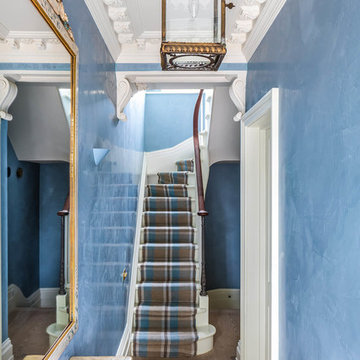
Andrew Beasley
Modelo de recibidores y pasillos clásicos pequeños con paredes azules, suelo de madera clara y suelo marrón
Modelo de recibidores y pasillos clásicos pequeños con paredes azules, suelo de madera clara y suelo marrón
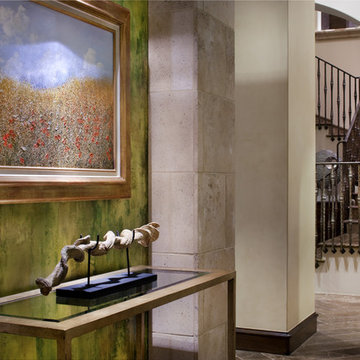
Spanish Eclectic
Foto de recibidores y pasillos mediterráneos con paredes beige y cuadros
Foto de recibidores y pasillos mediterráneos con paredes beige y cuadros
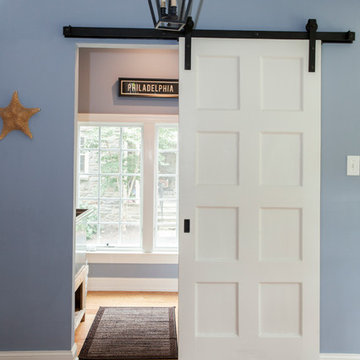
The blues and whites of this mudroom make the entrance feel so bright. A custom sliding door can easily close off the small room including a stainless steel utility tub.
Photos by Alicia's Art, LLC
RUDLOFF Custom Builders, is a residential construction company that connects with clients early in the design phase to ensure every detail of your project is captured just as you imagined. RUDLOFF Custom Builders will create the project of your dreams that is executed by on-site project managers and skilled craftsman, while creating lifetime client relationships that are build on trust and integrity.
We are a full service, certified remodeling company that covers all of the Philadelphia suburban area including West Chester, Gladwynne, Malvern, Wayne, Haverford and more.
As a 6 time Best of Houzz winner, we look forward to working with you on your next project.
5.753 ideas para recibidores y pasillos rojos, azules
3
