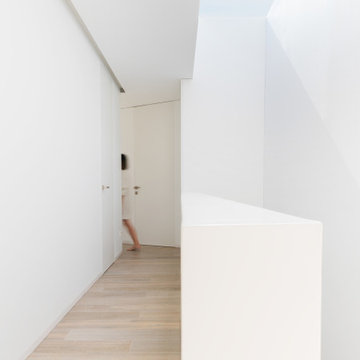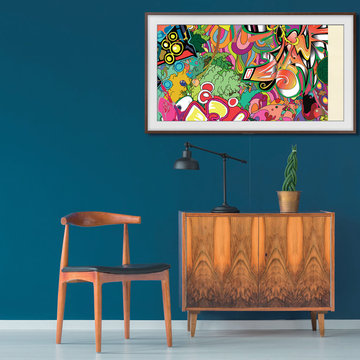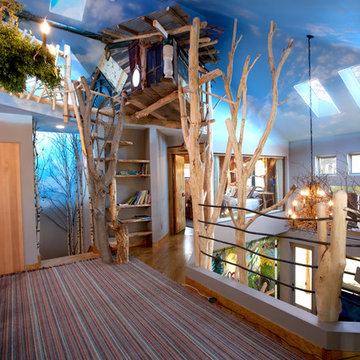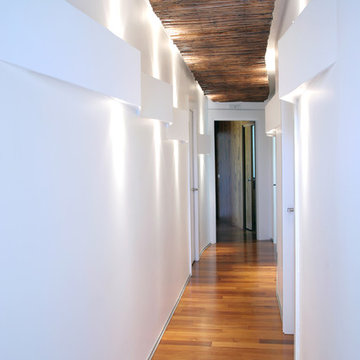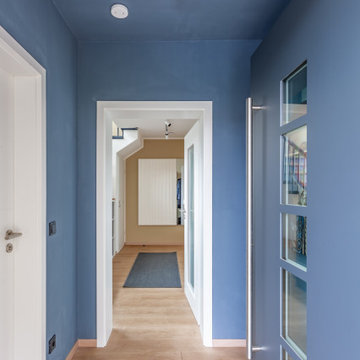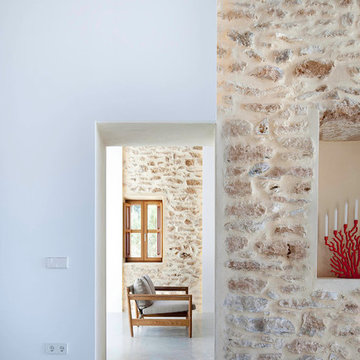3.523 ideas para recibidores y pasillos azules, violetas
Filtrar por
Presupuesto
Ordenar por:Popular hoy
1 - 20 de 3523 fotos
Artículo 1 de 3
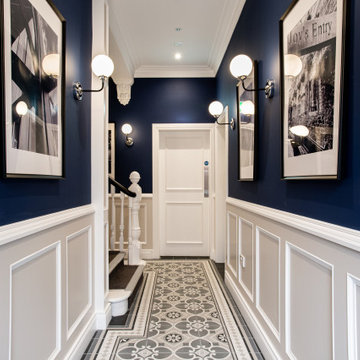
Ejemplo de recibidores y pasillos tradicionales con suelo de baldosas de porcelana
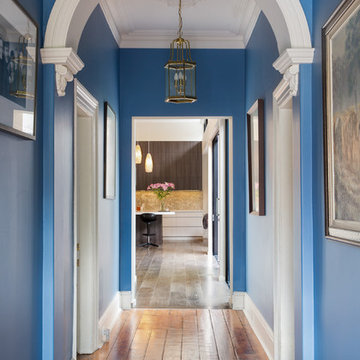
www.kithaselden.com
Ejemplo de recibidores y pasillos tradicionales de tamaño medio con paredes azules, suelo de madera en tonos medios y suelo marrón
Ejemplo de recibidores y pasillos tradicionales de tamaño medio con paredes azules, suelo de madera en tonos medios y suelo marrón

These clients requested a first-floor makeover of their home involving an outdated sunroom and a new kitchen, as well as adding a pantry, locker area, and updating their laundry and powder bath. The new sunroom was rebuilt with a contemporary feel that blends perfectly with the home’s architecture. An abundance of natural light floods these spaces through the floor to ceiling windows and oversized skylights. An existing exterior kitchen wall was removed completely to open the space into a new modern kitchen, complete with custom white painted cabinetry with a walnut stained island. Just off the kitchen, a glass-front "lighted dish pantry" was incorporated into a hallway alcove. This space also has a large walk-in pantry that provides a space for the microwave and plenty of compartmentalized built-in storage. The back-hall area features white custom-built lockers for shoes and back packs, with stained a walnut bench. And to round out the renovation, the laundry and powder bath also received complete updates with custom built cabinetry and new countertops. The transformation is a stunning modern first floor renovation that is timeless in style and is a hub for this growing family to enjoy for years to come.

The elevator shaft is shown here at the back of the house towering above the roof line. You have a panoramic view of Williamson County when you arrive at the fourth floor. This is definitely an elevator with a view!

The original stained glass skylight was removed, completely disassembled, cleaned, and re-leaded to restore its original appearance and repair broken glass and sagging. New plate glass panels in the attic above facilitate cleaning. New structural beams were required in this ceiling and throughout the interior of the house to adress deficiencies in historic "rule of thumb" structural engineering. The large opening into the lakefront sitting area at the right is new.
By: Dana Wheelock Photography

Foto de recibidores y pasillos actuales con paredes azules, suelo de madera clara, suelo marrón y cuadros

Turning your hall into another room by adding furniture.
Ejemplo de recibidores y pasillos contemporáneos con moqueta y cuadros
Ejemplo de recibidores y pasillos contemporáneos con moqueta y cuadros

Casey Dunn Photography
Ejemplo de recibidores y pasillos contemporáneos grandes con cuadros
Ejemplo de recibidores y pasillos contemporáneos grandes con cuadros
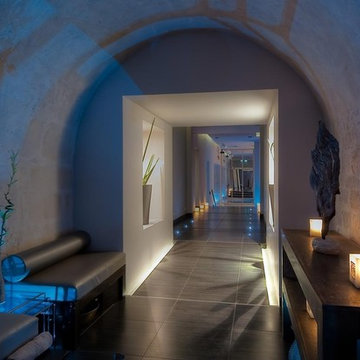
Diseño de recibidores y pasillos mediterráneos con paredes blancas

Matching paint to architectural details such as this stained glass window
Photo Credit: Helynn Ospina
Diseño de recibidores y pasillos clásicos de tamaño medio con paredes azules y moqueta
Diseño de recibidores y pasillos clásicos de tamaño medio con paredes azules y moqueta
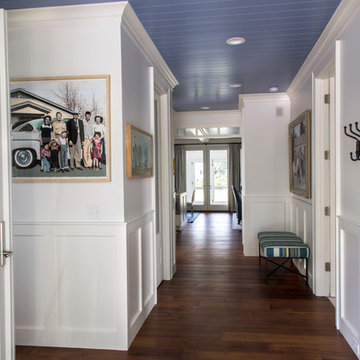
Brad Olechnowicz
Modelo de recibidores y pasillos marineros de tamaño medio con paredes blancas, suelo de madera oscura y suelo marrón
Modelo de recibidores y pasillos marineros de tamaño medio con paredes blancas, suelo de madera oscura y suelo marrón

Working with & alongside the Award Winning Janey Butler Interiors, on this fabulous Country House Renovation. The 10,000 sq ft House, in a beautiful elevated position in glorious open countryside, was very dated, cold and drafty. A major Renovation programme was undertaken as well as achieving Planning Permission to extend the property, demolish and move the garage, create a new sweeping driveway and to create a stunning Skyframe Swimming Pool Extension on the garden side of the House. This first phase of this fabulous project was to fully renovate the existing property as well as the two large Extensions creating a new stunning Entrance Hall and back door entrance. The stunning Vaulted Entrance Hall area with arched Millenium Windows and Doors and an elegant Helical Staircase with solid Walnut Handrail and treads. Gorgeous large format Porcelain Tiles which followed through into the open plan look & feel of the new homes interior. John Cullen floor lighting and metal Lutron face plates and switches. Gorgeous Farrow and Ball colour scheme throughout the whole house. This beautiful elegant Entrance Hall is now ready for a stunning Lighting sculpture to take centre stage in the Entrance Hallway as well as elegant furniture. More progress images to come of this wonderful homes transformation coming soon. Images by Andy Marshall
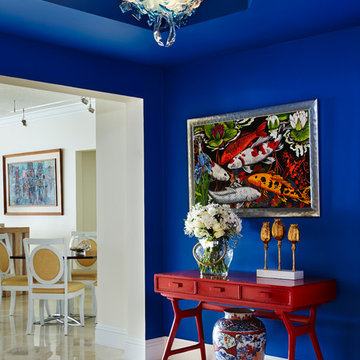
Brantley Photography
Modelo de recibidores y pasillos exóticos con paredes azules
Modelo de recibidores y pasillos exóticos con paredes azules
3.523 ideas para recibidores y pasillos azules, violetas
1
