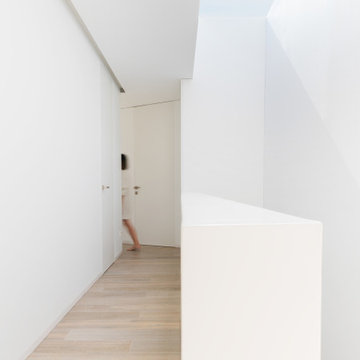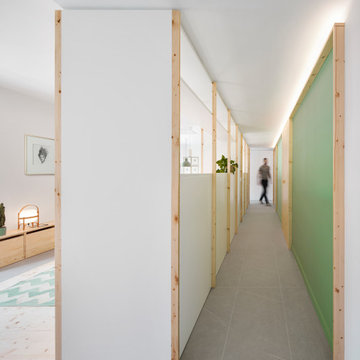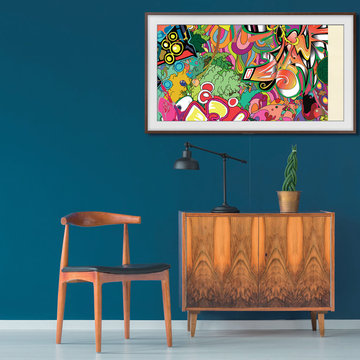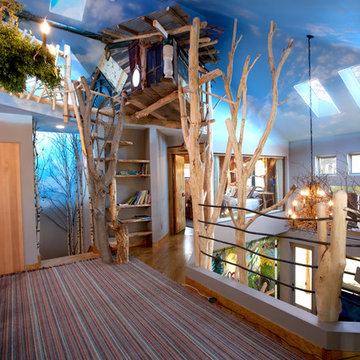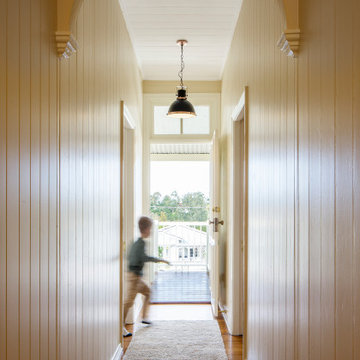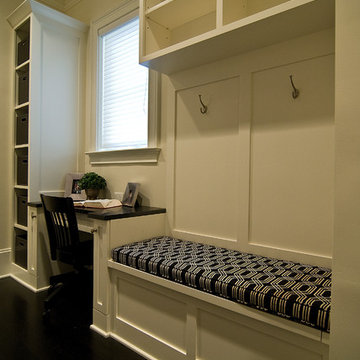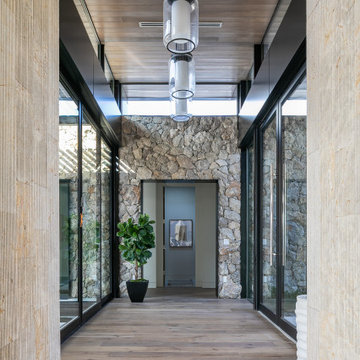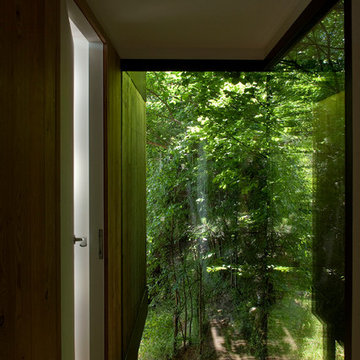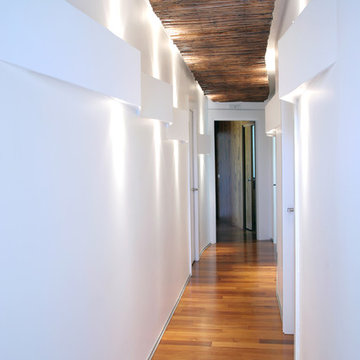7.465 ideas para recibidores y pasillos verdes, azules
Filtrar por
Presupuesto
Ordenar por:Popular hoy
1 - 20 de 7465 fotos
Artículo 1 de 3
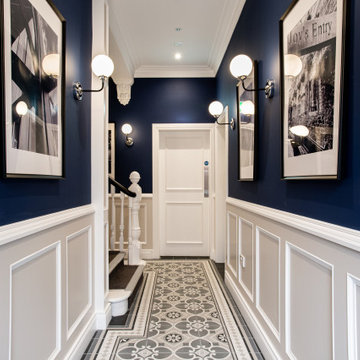
Ejemplo de recibidores y pasillos tradicionales con suelo de baldosas de porcelana
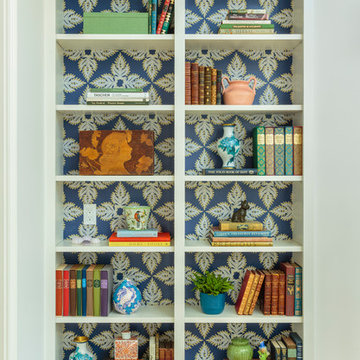
Mark Lohman
Diseño de recibidores y pasillos costeros grandes con paredes azules y suelo de madera clara
Diseño de recibidores y pasillos costeros grandes con paredes azules y suelo de madera clara
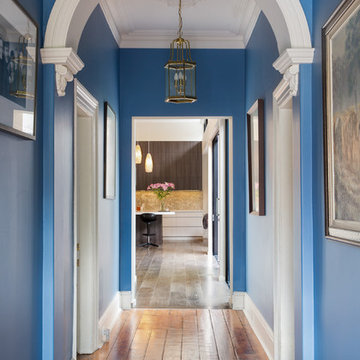
www.kithaselden.com
Ejemplo de recibidores y pasillos tradicionales de tamaño medio con paredes azules, suelo de madera en tonos medios y suelo marrón
Ejemplo de recibidores y pasillos tradicionales de tamaño medio con paredes azules, suelo de madera en tonos medios y suelo marrón
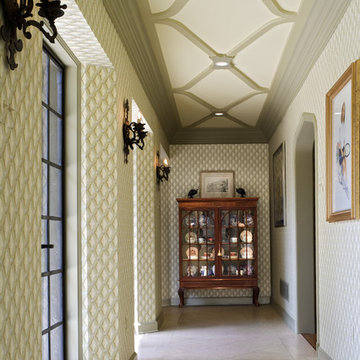
Tom Crane
Modelo de recibidores y pasillos tradicionales grandes con suelo beige
Modelo de recibidores y pasillos tradicionales grandes con suelo beige

These clients requested a first-floor makeover of their home involving an outdated sunroom and a new kitchen, as well as adding a pantry, locker area, and updating their laundry and powder bath. The new sunroom was rebuilt with a contemporary feel that blends perfectly with the home’s architecture. An abundance of natural light floods these spaces through the floor to ceiling windows and oversized skylights. An existing exterior kitchen wall was removed completely to open the space into a new modern kitchen, complete with custom white painted cabinetry with a walnut stained island. Just off the kitchen, a glass-front "lighted dish pantry" was incorporated into a hallway alcove. This space also has a large walk-in pantry that provides a space for the microwave and plenty of compartmentalized built-in storage. The back-hall area features white custom-built lockers for shoes and back packs, with stained a walnut bench. And to round out the renovation, the laundry and powder bath also received complete updates with custom built cabinetry and new countertops. The transformation is a stunning modern first floor renovation that is timeless in style and is a hub for this growing family to enjoy for years to come.

The elevator shaft is shown here at the back of the house towering above the roof line. You have a panoramic view of Williamson County when you arrive at the fourth floor. This is definitely an elevator with a view!

Photo by: Tripp Smith
Modelo de recibidores y pasillos tradicionales con paredes blancas y suelo de madera en tonos medios
Modelo de recibidores y pasillos tradicionales con paredes blancas y suelo de madera en tonos medios

Foto de recibidores y pasillos actuales con paredes azules, suelo de madera clara, suelo marrón y cuadros
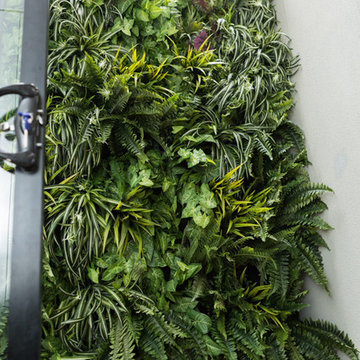
Melbourne Photography
When a superior vertical garden is required consider Grande.
These gardens are popular amongst Garden Beet's corporate clients and discerning homeowners.
Each Grande Garden is designed and handmade by an accomplished visual artist. The gardens are styled according to your specific requirements. We are able to incorporate common European plants as well as unusual plants found only in Australia. We can also add fruits, berries or full bloom flowers.
If you dream of a lush vibrant vertical garden that looks real and requires no maintenance please consider the Grande.
When comparing costs with other indoor vertical garden solutions be aware that the long term maintenance costs of a real vertical garden makes this product affordable. Real indoor vertical gardens often require expensive plumbing modifications, artificial lighting solutions and maintenance regimes to make the plants viable in the long term. The Grande will look good regardless.
Price per square meter starts at $850 per square meter. Please ring 0401840104 and chat to one of our designers for a quote.
7.465 ideas para recibidores y pasillos verdes, azules
1
