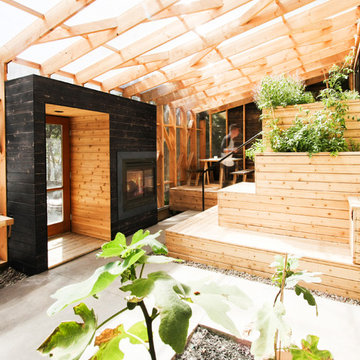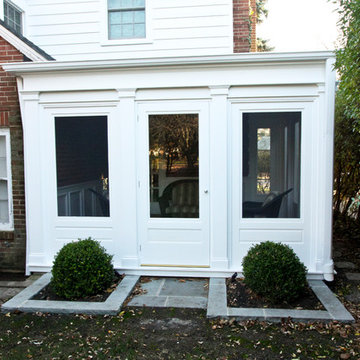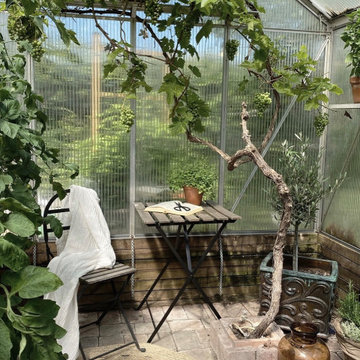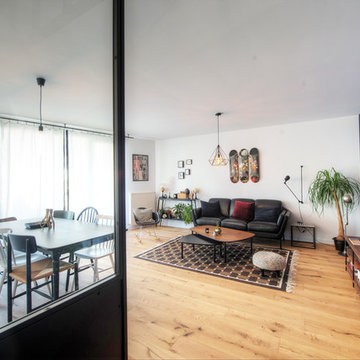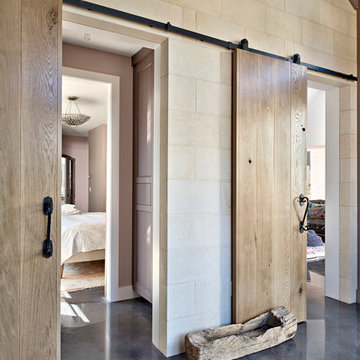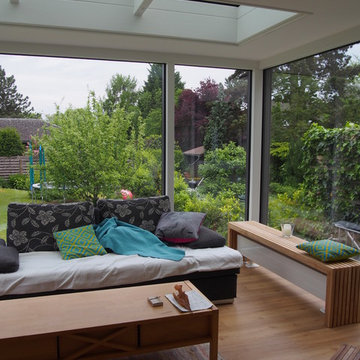2.134 ideas para galerías pequeñas
Filtrar por
Presupuesto
Ordenar por:Popular hoy
41 - 60 de 2134 fotos
Artículo 1 de 2
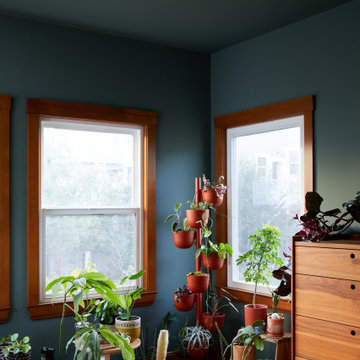
We updated this century-old iconic Edwardian San Francisco home to meet the homeowners' modern-day requirements while still retaining the original charm and architecture. The color palette was earthy and warm to play nicely with the warm wood tones found in the original wood floors, trim, doors and casework.
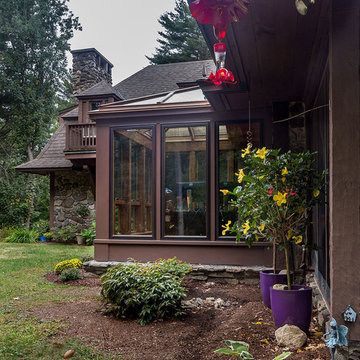
This project’s owner originally contacted Sunspace because they needed to replace an outdated, leaking sunroom on their North Hampton, New Hampshire property. The aging sunroom was set on a fieldstone foundation that was beginning to show signs of wear in the uppermost layer. The client’s vision involved repurposing the ten foot by ten foot area taken up by the original sunroom structure in order to create the perfect space for a new home office. Sunspace Design stepped in to help make that vision a reality.
We began the design process by carefully assessing what the client hoped to achieve. Working together, we soon realized that a glass conservatory would be the perfect replacement. Our custom conservatory design would allow great natural light into the home while providing structure for the desired office space.
Because the client’s beautiful home featured a truly unique style, the principal challenge we faced was ensuring that the new conservatory would seamlessly blend with the surrounding architectural elements on the interior and exterior. We utilized large, Marvin casement windows and a hip design for the glass roof. The interior of the home featured an abundance of wood, so the conservatory design featured a wood interior stained to match.
The end result of this collaborative process was a beautiful conservatory featured at the front of the client’s home. The new space authentically matches the original construction, the leaky sunroom is no longer a problem, and our client was left with a home office space that’s bright and airy. The large casements provide a great view of the exterior landscape and let in incredible levels of natural light. And because the space was outfitted with energy efficient glass, spray foam insulation, and radiant heating, this conservatory is a true four season glass space that our client will be able to enjoy throughout the year.
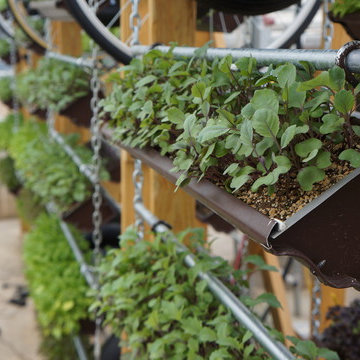
The Rotating Living Wall is our take on a traditional, static, living wall. The rotation of the system brings the planter to you, meaning that this living wall is easy to maintain and can grow food. We have spent two years conducting research on its productivity at Penn State, and greenhouses currently use this system to increase their growing efficiency.
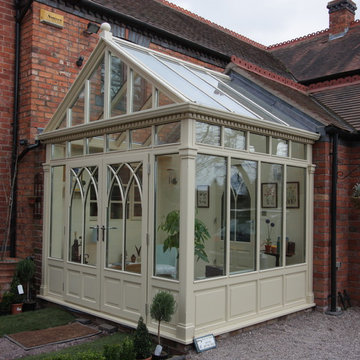
Imagen de galería tradicional renovada pequeña sin chimenea con techo con claraboya
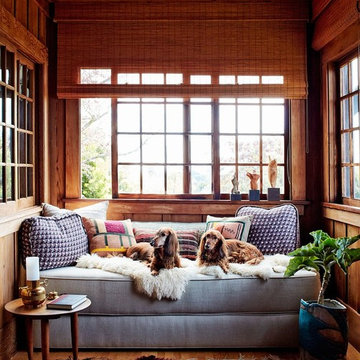
Trevor Tondro
Foto de galería clásica renovada pequeña con suelo de madera en tonos medios y suelo marrón
Foto de galería clásica renovada pequeña con suelo de madera en tonos medios y suelo marrón

Kim Meyer
Imagen de galería clásica renovada pequeña con suelo laminado, estufa de leña, marco de chimenea de madera, techo estándar y suelo gris
Imagen de galería clásica renovada pequeña con suelo laminado, estufa de leña, marco de chimenea de madera, techo estándar y suelo gris
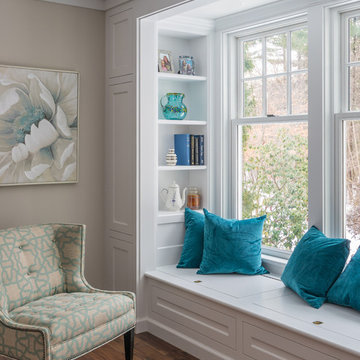
A sweet window nook with storage and seating. Jewett Farms + Co. built the panelling and this seating area was built by the clients contractor. Team work is key.
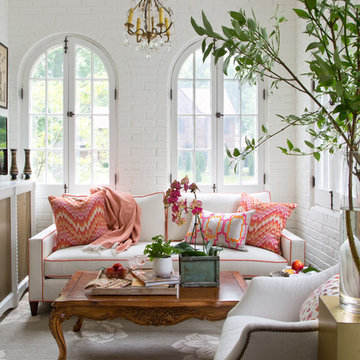
Emily Minton Redfield
Imagen de galería tradicional pequeña sin chimenea con techo estándar
Imagen de galería tradicional pequeña sin chimenea con techo estándar
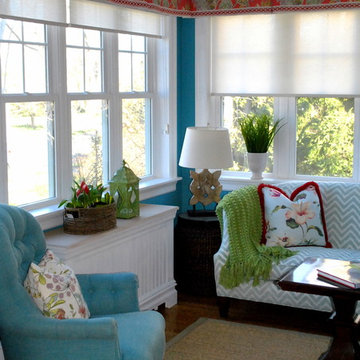
We designed this cozy sun room for reading and relaxing w/ a drink. It's a compact space w/ loads of light and built in bookcases/cabinets. All upholstery, pillows & window treatments are custom made. The coral linen print valence w/ tape trim adds color and interest to the room, which is adjacent to the dining room, which has coral chairs. We kept the color palette light with an airy, feminine sofa in a pale blue and white chevron and large floral pillows w/ a bold fringe trim. As this is a conversation area, we added an aqua blue tufted arm chair and a coral geometric upholstered bench for extra seating. The hand made wood pedestal table is a space saver as well as the rattan barrel table. We chose a carved wood table lamp and brass standing lamp for reading.
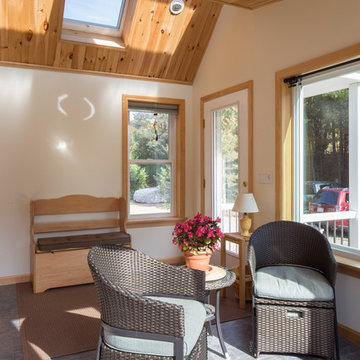
Client wanted an addition that preserves existing vaulted living room windows while provided direct lines of sight from adjacent kitchen function. Sunlight and views to the surrounding nature from specific locations within the existing dwelling were important in the sizing and placement of windows. The limited space was designed to accommodate the function of a mudroom with the feasibility of interior and exterior sunroom relaxation.
Photography by Design Imaging Studios
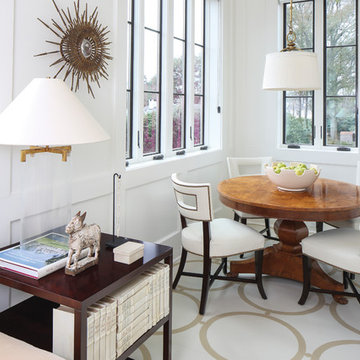
Photography by Melissa Oivanki/Oivanki Photography
Foto de galería clásica pequeña
Foto de galería clásica pequeña
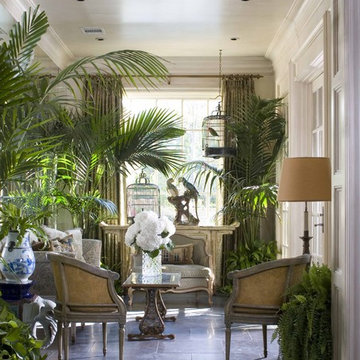
Photo by
Emily Minton Redfield
Modelo de galería tradicional pequeña con techo estándar y suelo azul
Modelo de galería tradicional pequeña con techo estándar y suelo azul

Haris Kenjar Photography and Design
Imagen de galería de estilo americano pequeña sin chimenea con suelo de pizarra, techo estándar y suelo gris
Imagen de galería de estilo americano pequeña sin chimenea con suelo de pizarra, techo estándar y suelo gris
2.134 ideas para galerías pequeñas
3
