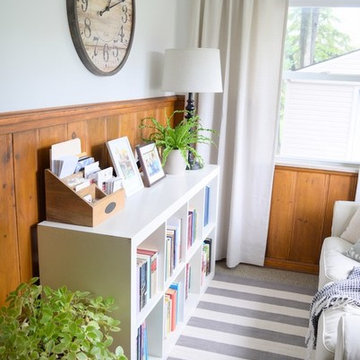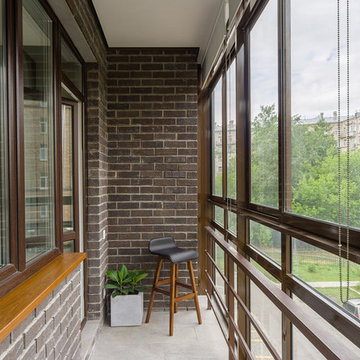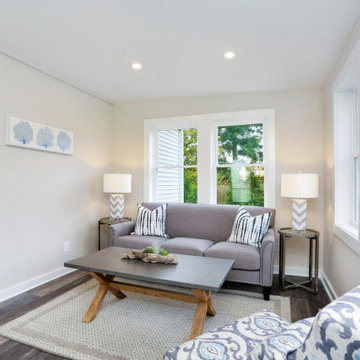2.134 ideas para galerías pequeñas
Filtrar por
Presupuesto
Ordenar por:Popular hoy
141 - 160 de 2134 fotos
Artículo 1 de 2
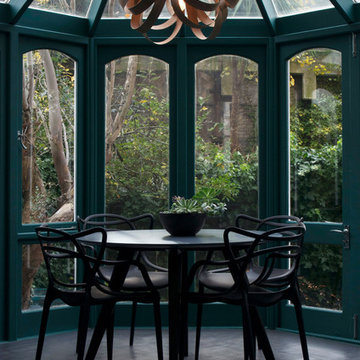
Foto de galería actual pequeña con suelo de madera pintada, techo de vidrio y suelo gris
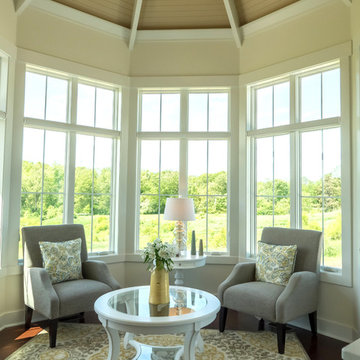
Dan Johnson Photography
Imagen de galería clásica pequeña sin chimenea con techo estándar
Imagen de galería clásica pequeña sin chimenea con techo estándar
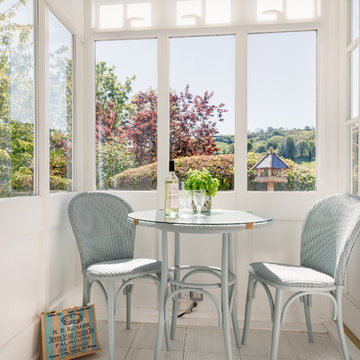
The kitchen in this Georgian House (c1830) has a cute dining space and delightful views over the gardens and to Dartmouth and beyond. Colin Cadle Photography, Photo Styling Jan Cadle
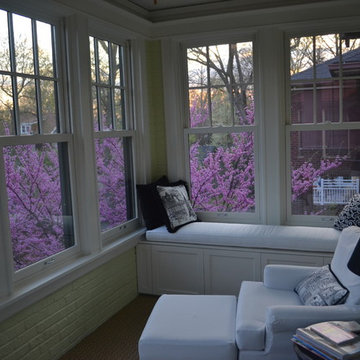
Foto de galería clásica pequeña sin chimenea con techo estándar
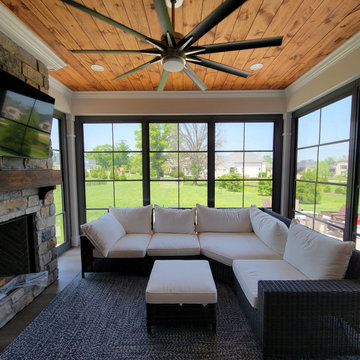
Refresh existing screen porch converting to 3/4 season sunroom, add gas fireplace with TV, new crown molding, nickel gap wood ceiling, stone fireplace, luxury vinyl wood flooring.
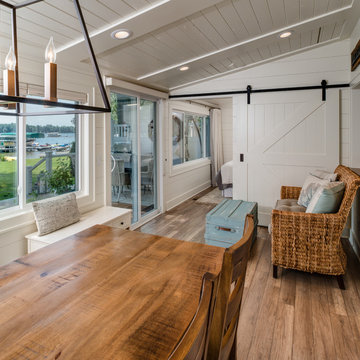
Phoenix Photographic
Imagen de galería marinera pequeña con suelo de madera clara, techo con claraboya y suelo marrón
Imagen de galería marinera pequeña con suelo de madera clara, techo con claraboya y suelo marrón
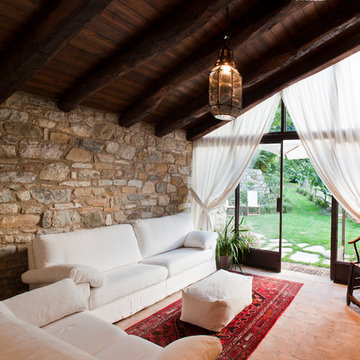
ph.Silvia Longhi
Diseño de galería campestre pequeña con suelo de baldosas de terracota y techo estándar
Diseño de galería campestre pequeña con suelo de baldosas de terracota y techo estándar
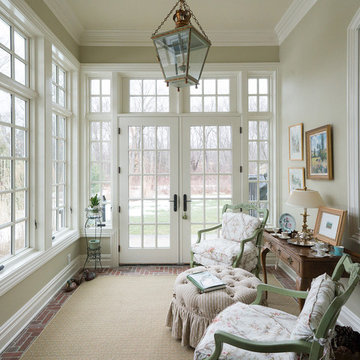
warm brick-floored sunroom with french doors leading to backyard
Ejemplo de galería tradicional pequeña sin chimenea con suelo de ladrillo y techo estándar
Ejemplo de galería tradicional pequeña sin chimenea con suelo de ladrillo y techo estándar
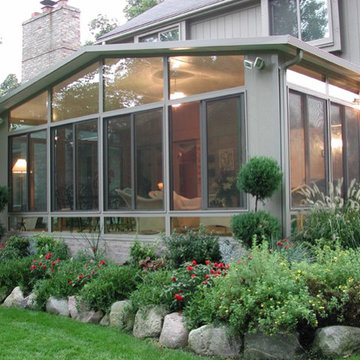
Sunroom projects
Diseño de galería clásica pequeña sin chimenea con suelo de madera en tonos medios y techo estándar
Diseño de galería clásica pequeña sin chimenea con suelo de madera en tonos medios y techo estándar
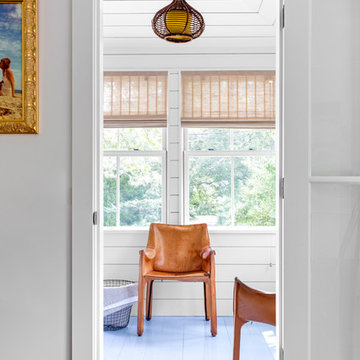
TEAM
Architect: LDa Architecture & Interiors
Builder: 41 Degrees North Construction, Inc.
Landscape Architect: Wild Violets (Landscape and Garden Design on Martha's Vineyard)
Photographer: Sean Litchfield Photography
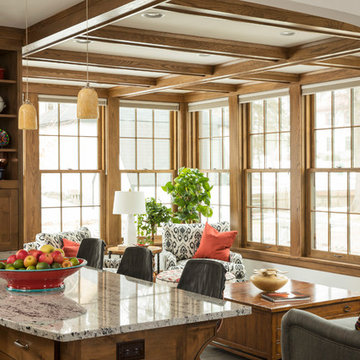
Delightful 1930's home on the parkway needed a major kitchen remodel which lead to expanding the sunroom and opening them up to each other. Above a master bedroom and bath were added to make this home live larger than it's square footage would bely.
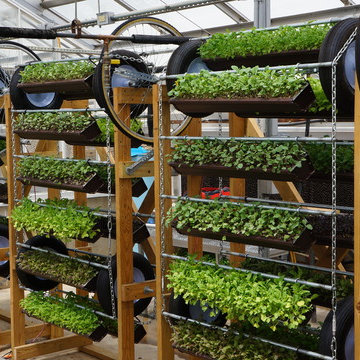
The Rotating Living Wall is our take on a traditional, static, living wall. The rotation of the system brings the planter to you, meaning that this living wall is easy to maintain and can grow food. We have spent two years conducting research on its productivity at Penn State, and greenhouses currently use this system to increase their growing efficiency.
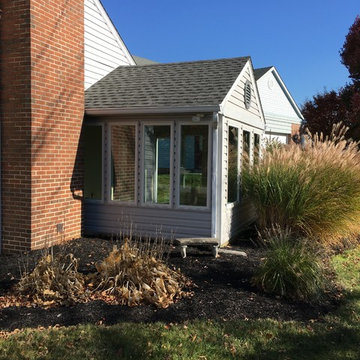
Imagen de galería clásica pequeña sin chimenea con techo estándar, suelo de baldosas de cerámica y suelo gris
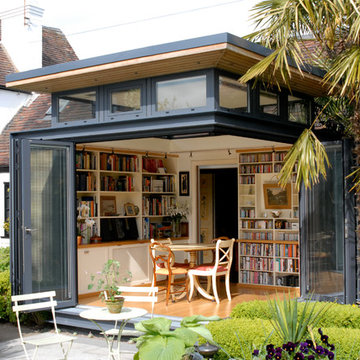
Steve Adams
Foto de galería contemporánea pequeña sin chimenea con suelo de madera clara
Foto de galería contemporánea pequeña sin chimenea con suelo de madera clara
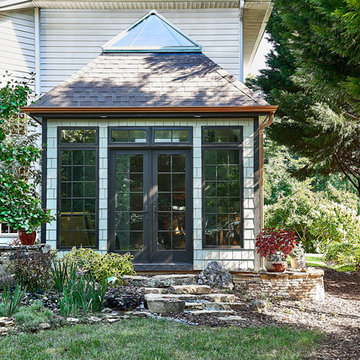
The new sunroom addition provides easy access to the gardens and acts as a year round transition space bring the outdoors in.
© Lassiter Photography
Diseño de galería bohemia pequeña sin chimenea con suelo de cemento, techo de vidrio y suelo marrón
Diseño de galería bohemia pequeña sin chimenea con suelo de cemento, techo de vidrio y suelo marrón
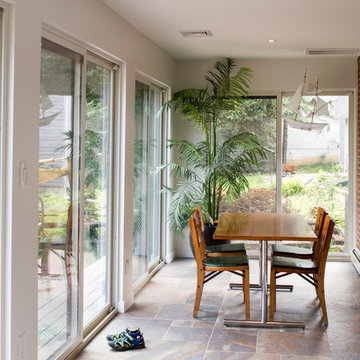
Old screen porch behind garage is converted into multi function space of dining and mudroom . Brick wall is preserved to blur the line between interior and exterior.
Jeffrey Tryon - Photographer / PDC
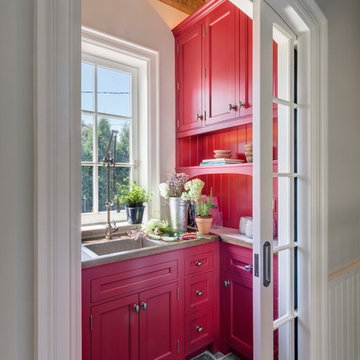
Behind a glazed pocket door, the mudroom features a chic flower arranging room with crimson shelving and cabinetry, stone countertops, a nickel sink with hammered finish, and a traditional gantry pulldown faucet. Woodruff Brown Photography
2.134 ideas para galerías pequeñas
8
