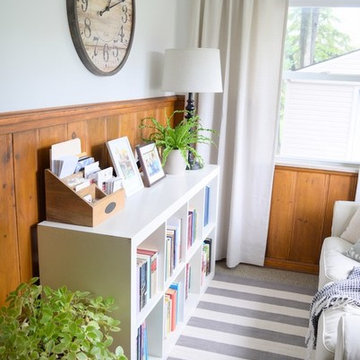122 ideas para galerías de estilo de casa de campo pequeñas
Filtrar por
Presupuesto
Ordenar por:Popular hoy
1 - 20 de 122 fotos
Artículo 1 de 3

second story sunroom addition
R Garrision Photograghy
Imagen de galería campestre pequeña con suelo de travertino, techo con claraboya y suelo multicolor
Imagen de galería campestre pequeña con suelo de travertino, techo con claraboya y suelo multicolor
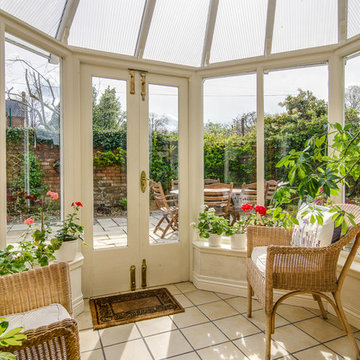
Gary Quigg Photography
Imagen de galería de estilo de casa de campo pequeña sin chimenea con techo con claraboya
Imagen de galería de estilo de casa de campo pequeña sin chimenea con techo con claraboya
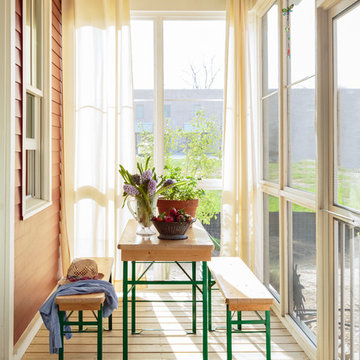
Photography by: Mark Lohman
Styled by: Sunday Hendrickson
Modelo de galería campestre pequeña sin chimenea con suelo de madera clara, techo estándar y suelo marrón
Modelo de galería campestre pequeña sin chimenea con suelo de madera clara, techo estándar y suelo marrón
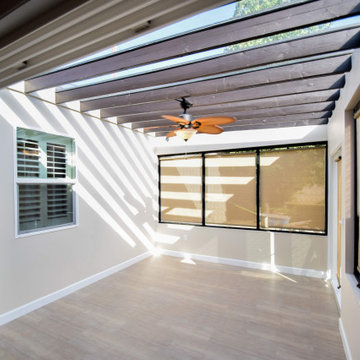
Ejemplo de galería de estilo de casa de campo pequeña con suelo vinílico, techo de vidrio y suelo marrón
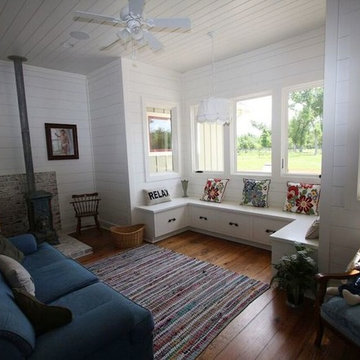
Sunroom with white shiplap walls and tongue & groove ceiling. Also, wood stove to keep warm
Ejemplo de galería campestre pequeña con suelo de madera en tonos medios, estufa de leña, marco de chimenea de ladrillo, techo estándar y suelo marrón
Ejemplo de galería campestre pequeña con suelo de madera en tonos medios, estufa de leña, marco de chimenea de ladrillo, techo estándar y suelo marrón
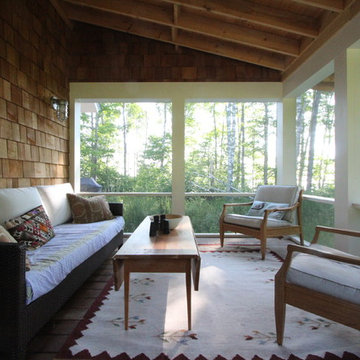
Photograph courtesy Albertsson Hansen Architecture
Diseño de galería campestre pequeña sin chimenea con suelo de madera en tonos medios y techo estándar
Diseño de galería campestre pequeña sin chimenea con suelo de madera en tonos medios y techo estándar
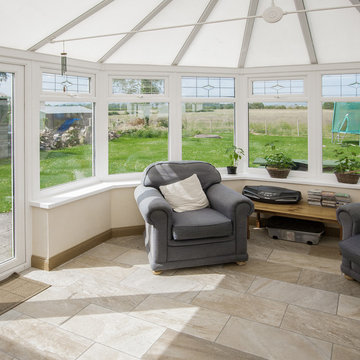
National Tile Ltd
Diseño de galería campestre pequeña con suelo de baldosas de porcelana, techo de vidrio y suelo multicolor
Diseño de galería campestre pequeña con suelo de baldosas de porcelana, techo de vidrio y suelo multicolor
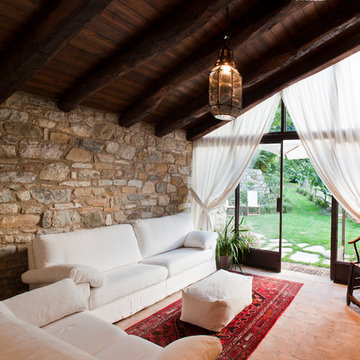
ph.Silvia Longhi
Diseño de galería campestre pequeña con suelo de baldosas de terracota y techo estándar
Diseño de galería campestre pequeña con suelo de baldosas de terracota y techo estándar
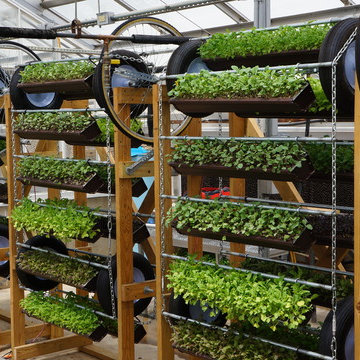
The Rotating Living Wall is our take on a traditional, static, living wall. The rotation of the system brings the planter to you, meaning that this living wall is easy to maintain and can grow food. We have spent two years conducting research on its productivity at Penn State, and greenhouses currently use this system to increase their growing efficiency.
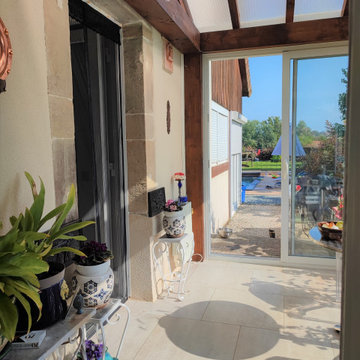
Vue intérieure de la véranda, donnant sur l'extérieur. Espace entièrement vitré., grand carreaux de 60x60cm identiques à ceux de la cuisine, pour créer une continuité.
Toit en plaques de polycarbonate transparent. Luminaire chiné dans un vide grenier.

"2012 Alice Washburn Award" Winning Home - A.I.A. Connecticut
Read more at https://ddharlanarchitects.com/tag/alice-washburn/
“2014 Stanford White Award, Residential Architecture – New Construction Under 5000 SF, Extown Farm Cottage, David D. Harlan Architects LLC”, The Institute of Classical Architecture & Art (ICAA).
“2009 ‘Grand Award’ Builder’s Design and Planning”, Builder Magazine and The National Association of Home Builders.
“2009 People’s Choice Award”, A.I.A. Connecticut.
"The 2008 Residential Design Award", ASID Connecticut
“The 2008 Pinnacle Award for Excellence”, ASID Connecticut.
“HOBI Connecticut 2008 Award, ‘Best Not So Big House’”, Connecticut Home Builders Association.
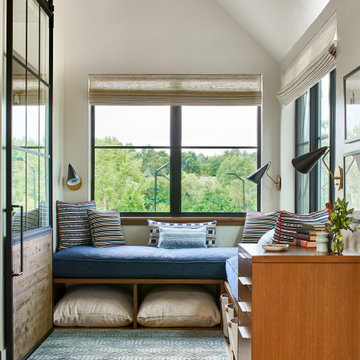
Foto de galería campestre pequeña sin chimenea con suelo de madera en tonos medios, techo estándar y suelo marrón

Looking to the new entrance which is screened by a wall that reaches to head-height.
Richard Downer
Imagen de galería de estilo de casa de campo pequeña con suelo de piedra caliza y suelo beige
Imagen de galería de estilo de casa de campo pequeña con suelo de piedra caliza y suelo beige
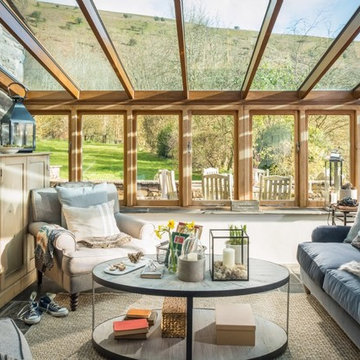
Unique Home Stays
Ejemplo de galería campestre pequeña con estufa de leña, suelo negro y techo de vidrio
Ejemplo de galería campestre pequeña con estufa de leña, suelo negro y techo de vidrio

west facing sunroom with views of the barns. This space is located just off the Great Room and offers a warm cozy retreat in the evening.
Modelo de galería campestre pequeña con suelo de madera en tonos medios, estufa de leña, techo estándar y suelo marrón
Modelo de galería campestre pequeña con suelo de madera en tonos medios, estufa de leña, techo estándar y suelo marrón
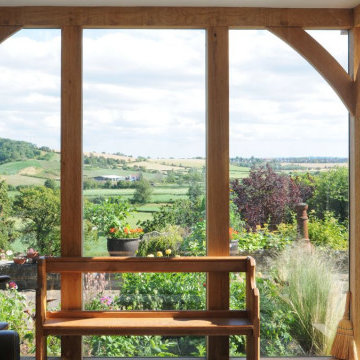
This delightful oak orangery is a simple yet sympathetic addition to this period stone property in Somerset and proves that good design is not always about size.
At fractionally over 4m wide and 3m deep, the total footprint of this oak orangery is smaller than our typical order size but perfectly suits the niche created by a return wall from the side elevation of the host building.
Of course the beauty of working with a fully bespoke manufacturer like David Salisbury, is that we can design and create timber extensions to suit any size or space. Whether an orangery, conservatory or garden room, our experienced team of sales designers are equally skilled at working to complement the surrounding environment.
With wonderful views across the rolling Somerset countryside, the oak orangery has now become a favourite space to relax, sat on a favourite sofa - whilst the French Doors provide convenient access to the garden.
The customer certainly seemed more than satisfied with the finished outcome as they have kindly gone on to provide viewings for several potential customers of David Salisbury – a service we offer which is yet another distinguishing factor from other providers at the quality end of the market.
Aided by a lantern roof, the result is a light filled extension that simply says ‘come in and relax.’
With views like these, this orangery hits all the right notes and proves yet again that our design capabilities work just as well, whether big or small.
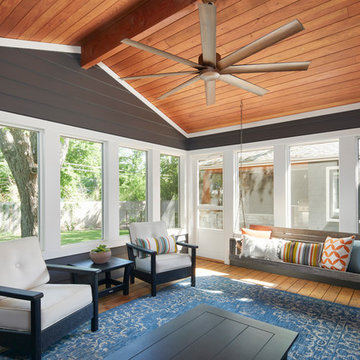
Photography by Andrea Calo
Foto de galería de estilo de casa de campo pequeña con suelo de madera en tonos medios, techo estándar y suelo marrón
Foto de galería de estilo de casa de campo pequeña con suelo de madera en tonos medios, techo estándar y suelo marrón
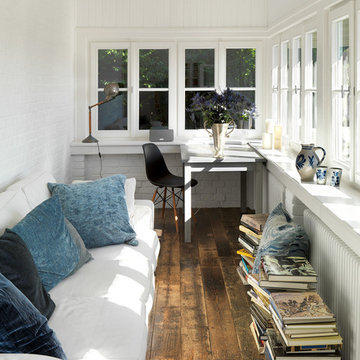
Jens Bösenberg
Diseño de galería campestre pequeña sin chimenea con suelo de madera oscura, techo estándar y suelo marrón
Diseño de galería campestre pequeña sin chimenea con suelo de madera oscura, techo estándar y suelo marrón
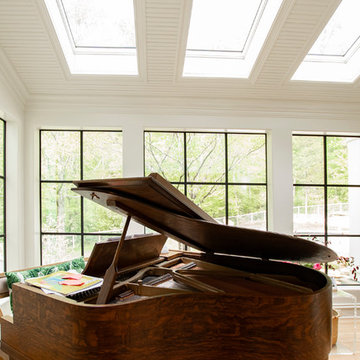
Imagen de galería de estilo de casa de campo pequeña con suelo de madera clara, techo con claraboya y suelo marrón
122 ideas para galerías de estilo de casa de campo pequeñas
1
