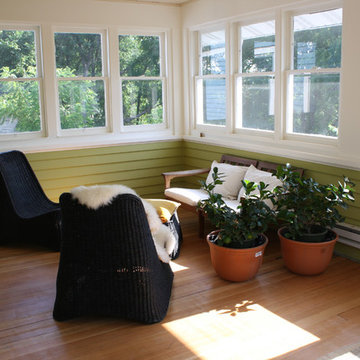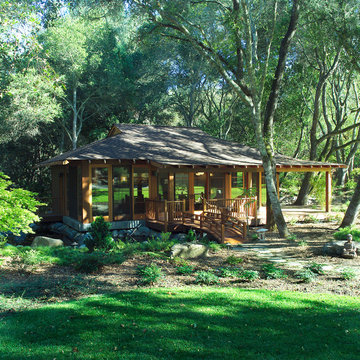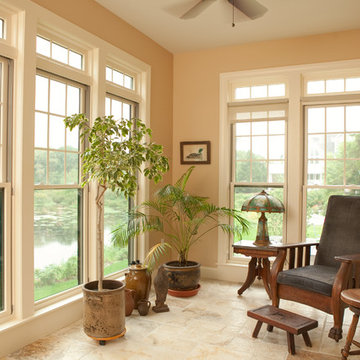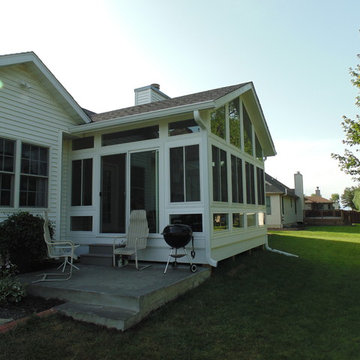101 ideas para galerías de estilo americano pequeñas
Filtrar por
Presupuesto
Ordenar por:Popular hoy
1 - 20 de 101 fotos
Artículo 1 de 3
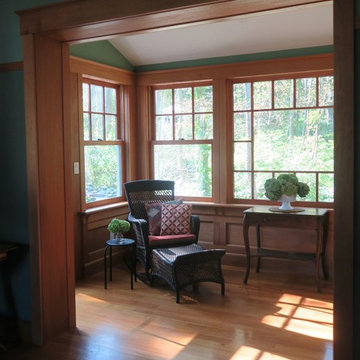
The new Forest Room opens up the wall between the outside and the existing rooms, welcoming prime real estate into the rest of the house.
Foto de galería de estilo americano pequeña con suelo de madera en tonos medios
Foto de galería de estilo americano pequeña con suelo de madera en tonos medios

All season sunroom with glazed openings on four sides of the room flooding the interior with natural light. Sliding doors provide access onto large stone patio leading out into the rear garden. Space is well insulated and heated with a beautiful ceiling fan to move the air.
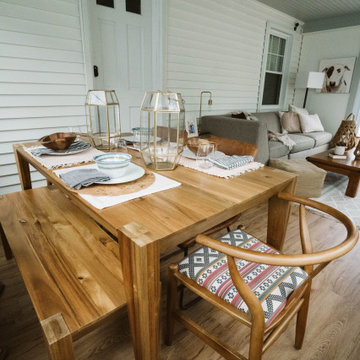
Diseño de galería de estilo americano pequeña con suelo de madera clara, techo estándar y suelo marrón
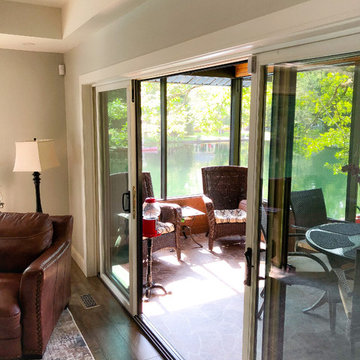
This cozy cottage was in much need of some TLC. The owners were looking to add an additional Master Suite and Ensuite to call their own in terms of a second storey addition. Renovating the entire space allowed for the couple to make this their dream space on a quiet river a reality.
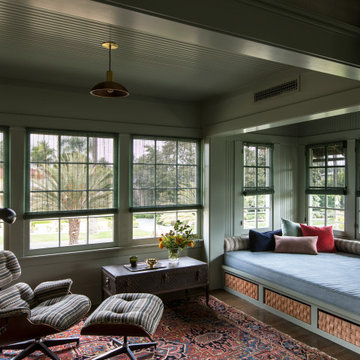
Modelo de galería de estilo americano pequeña sin chimenea con suelo de madera en tonos medios, techo estándar y suelo marrón
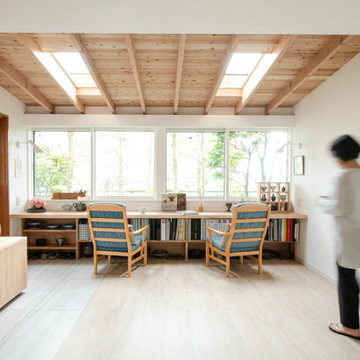
ナラの無垢は750mm幅の物から柄が綺麗なところを選び、手前に人工耳をつけ、手触りの良さを追求しました。
ワンルームにリビング、書斎、キッチン、ダイニング、寝室、陶芸コーナー、読書コーナーと盛り込んだ増改築リノベーション
Modelo de galería de estilo americano pequeña con suelo de contrachapado, techo con claraboya y suelo beige
Modelo de galería de estilo americano pequeña con suelo de contrachapado, techo con claraboya y suelo beige
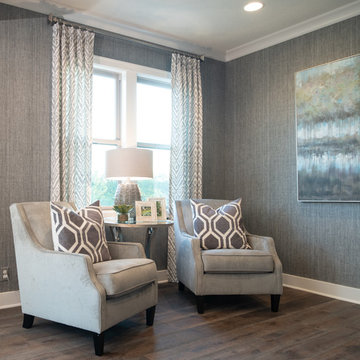
Seating area off the dining room
Foto de galería de estilo americano pequeña sin chimenea con suelo de madera en tonos medios, techo estándar y suelo marrón
Foto de galería de estilo americano pequeña sin chimenea con suelo de madera en tonos medios, techo estándar y suelo marrón
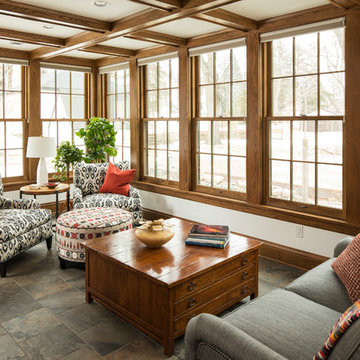
Delightful 1930's home on the parkway needed a major kitchen remodel which lead to expanding the sunroom and opening them up to each other. Above a master bedroom and bath were added to make this home live larger than it's square footage would bely.

Haris Kenjar Photography and Design
Imagen de galería de estilo americano pequeña sin chimenea con suelo de pizarra, techo estándar y suelo gris
Imagen de galería de estilo americano pequeña sin chimenea con suelo de pizarra, techo estándar y suelo gris
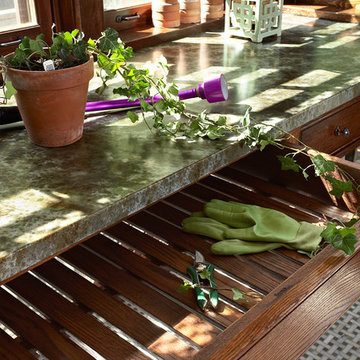
This 1919 bungalow was lovingly taken care of but just needed a few things to make it complete. The owner, an avid gardener wanted someplace to bring in plants during the winter months. This small addition accomplishes many things in one small footprint. This potting room, just off the dining room, doubles as a mudroom. Design by Meriwether Felt, Photos by Susan Gilmore
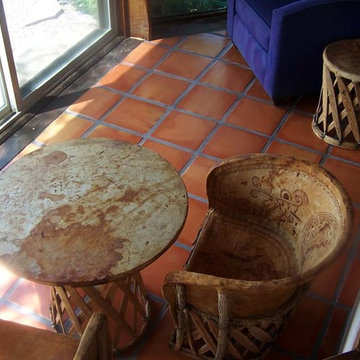
Earthen Touch Builders, LLC
Foto de galería de estilo americano pequeña con suelo de baldosas de terracota
Foto de galería de estilo americano pequeña con suelo de baldosas de terracota
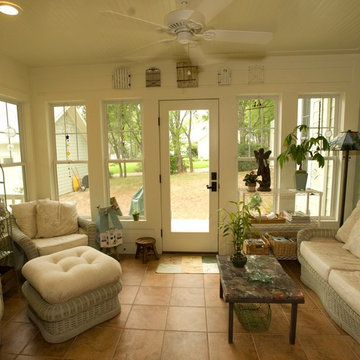
Randy Bookout
Modelo de galería de estilo americano pequeña sin chimenea con suelo de baldosas de porcelana, techo estándar y suelo naranja
Modelo de galería de estilo americano pequeña sin chimenea con suelo de baldosas de porcelana, techo estándar y suelo naranja
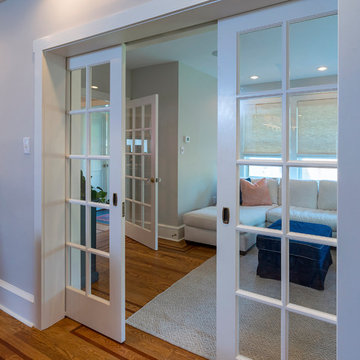
This bright and inviting sitting room is an addition on to the home. Large windows and the French door pocket doors give the room an open and airy feel. The home’s red oak floors inlayed with mahogany continue through this space.
What started as an addition project turned into a full house remodel in this Modern Craftsman home in Narberth, PA.. The addition included the creation of a sitting room, family room, mudroom and third floor. As we moved to the rest of the home, we designed and built a custom staircase to connect the family room to the existing kitchen. We laid red oak flooring with a mahogany inlay throughout house. Another central feature of this is home is all the built-in storage. We used or created every nook for seating and storage throughout the house, as you can see in the family room, dining area, staircase landing, bedroom and bathrooms. Custom wainscoting and trim are everywhere you look, and gives a clean, polished look to this warm house.
Rudloff Custom Builders has won Best of Houzz for Customer Service in 2014, 2015 2016, 2017 and 2019. We also were voted Best of Design in 2016, 2017, 2018, 2019 which only 2% of professionals receive. Rudloff Custom Builders has been featured on Houzz in their Kitchen of the Week, What to Know About Using Reclaimed Wood in the Kitchen as well as included in their Bathroom WorkBook article. We are a full service, certified remodeling company that covers all of the Philadelphia suburban area. This business, like most others, developed from a friendship of young entrepreneurs who wanted to make a difference in their clients’ lives, one household at a time. This relationship between partners is much more than a friendship. Edward and Stephen Rudloff are brothers who have renovated and built custom homes together paying close attention to detail. They are carpenters by trade and understand concept and execution. Rudloff Custom Builders will provide services for you with the highest level of professionalism, quality, detail, punctuality and craftsmanship, every step of the way along our journey together.
Specializing in residential construction allows us to connect with our clients early in the design phase to ensure that every detail is captured as you imagined. One stop shopping is essentially what you will receive with Rudloff Custom Builders from design of your project to the construction of your dreams, executed by on-site project managers and skilled craftsmen. Our concept: envision our client’s ideas and make them a reality. Our mission: CREATING LIFETIME RELATIONSHIPS BUILT ON TRUST AND INTEGRITY.
Photo Credit: Linda McManus Images

Sunroom addition leads off the family room which is adjacent to the kitchen as viewed through the french doors. On entering the house one can see all the way back through these doors to the garden beyond. The existing recessed porch was enclosed and walls removed to form the family room space.
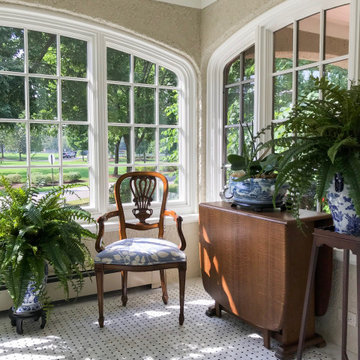
This open-air front porch was infilled with arched windows to create a charming enclosed front porch. As an extension of living space, it provides an immediate connection to the outdoors. It is an oasis away, a place to relax and take in the warm sunshine and views to the garden.
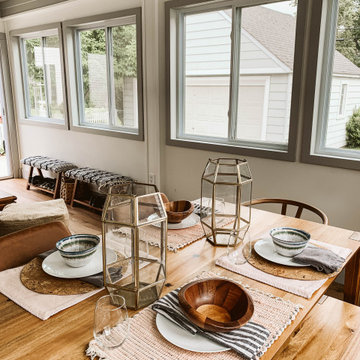
Ejemplo de galería de estilo americano pequeña con suelo de madera clara, techo estándar y suelo marrón
101 ideas para galerías de estilo americano pequeñas
1
