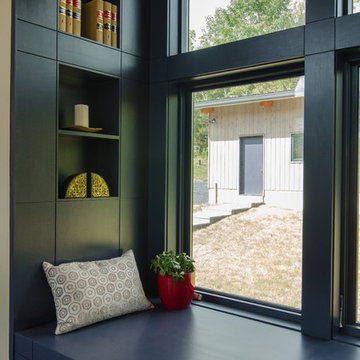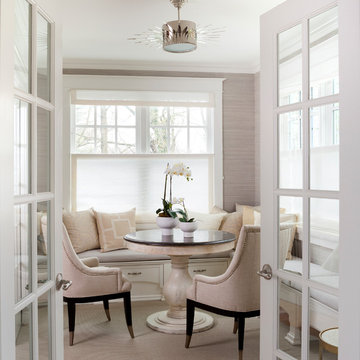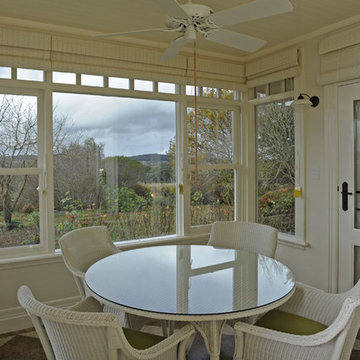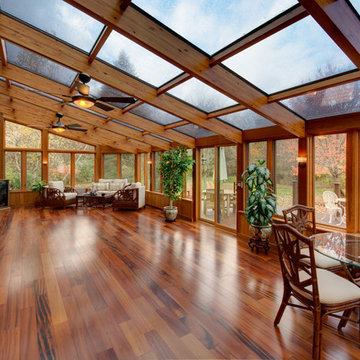2.856 ideas para galerías extra grandes y pequeñas
Filtrar por
Presupuesto
Ordenar por:Popular hoy
1 - 20 de 2856 fotos
Artículo 1 de 3
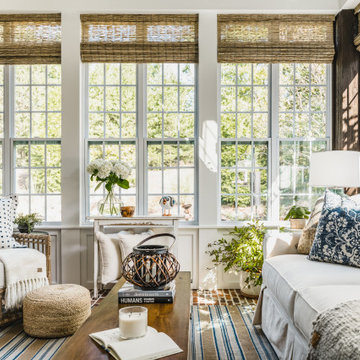
The inspiration for the homes interior design and sunroom addition were happy memories of time spent in a cottage in Maine with family and friends. This space was originally a screened in porch. The homeowner wanted to enclose the space and make it function as an extension of the house and be usable the whole year. Lots of windows, comfortable furniture and antique pieces like the horse bicycle turned side table make the space feel unique, comfortable and inviting in any season.
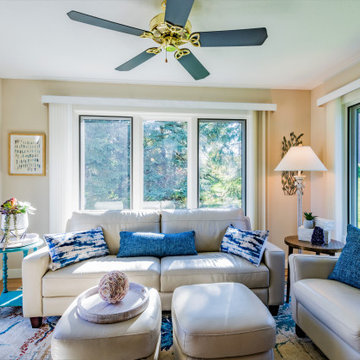
Bright cheerful sunroom transitional style with taupe leather sofas, chairs and ottmans with teal accents
Foto de galería clásica renovada pequeña con suelo vinílico y suelo beige
Foto de galería clásica renovada pequeña con suelo vinílico y suelo beige

The original room was just a screen room with a low flat ceiling constructed over decking. There was a door off to the side with a cumbersome staircase, another door leading to the rear yard and a slider leading into the house. Since the room was all screens it could not really be utilized all four seasons. Another issue, bugs would come in through the decking, the screens and the space under the two screen doors. To create a space that can be utilized all year round we rebuilt the walls, raised the ceiling, added insulation, installed a combination of picture and casement windows and a 12' slider along the deck wall. For the underneath we installed insulation and a new wood look vinyl floor. The space can now be comfortably utilized most of the year.

Suzanna Scott Photography
Imagen de galería contemporánea pequeña con suelo de madera clara, techo de vidrio y suelo beige
Imagen de galería contemporánea pequeña con suelo de madera clara, techo de vidrio y suelo beige
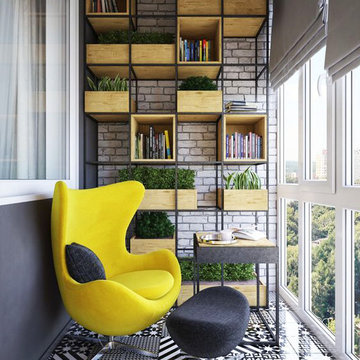
Modelo de galería contemporánea pequeña sin chimenea con suelo de baldosas de porcelana, techo estándar y suelo multicolor
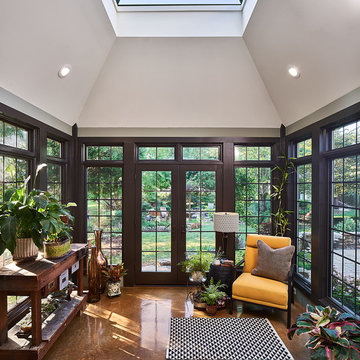
Crisp black trim gives the illusion of steel windows, while natural light from the glass lantern keeps the space from feeling dark. © Lassiter Photography

TEAM
Architect: LDa Architecture & Interiors
Builder: 41 Degrees North Construction, Inc.
Landscape Architect: Wild Violets (Landscape and Garden Design on Martha's Vineyard)
Photographer: Sean Litchfield Photography

Mark Williams Photographer
Ejemplo de galería bohemia pequeña con techo de vidrio y suelo de madera clara
Ejemplo de galería bohemia pequeña con techo de vidrio y suelo de madera clara
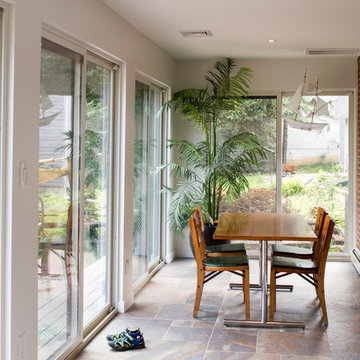
Old screen porch behind garage is converted into multi function space of dining and mudroom . Brick wall is preserved to blur the line between interior and exterior.
Jeffrey Tryon - Photographer / PDC
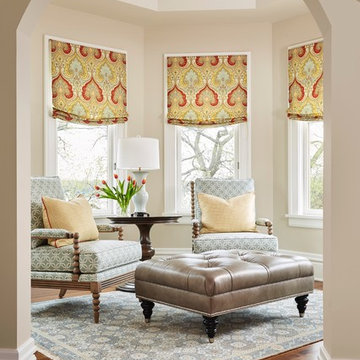
Alyssa Lee Photography
Furniture: Ethan Allen
Chandelier: Fine Art Lighting
Custom drapery fabrication: Orchard House
Lindstrom Construction
Ejemplo de galería clásica pequeña con suelo de madera oscura y suelo marrón
Ejemplo de galería clásica pequeña con suelo de madera oscura y suelo marrón
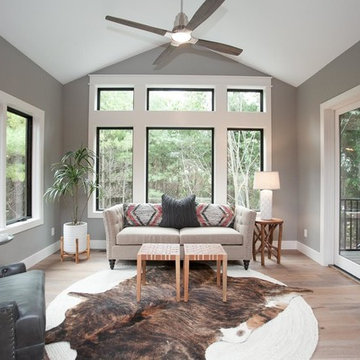
This home was completed for the 2017 Fall Parade of Homes in Cedar Rapids, Iowa.
Imagen de galería extra grande sin chimenea con suelo de madera clara, techo estándar y suelo marrón
Imagen de galería extra grande sin chimenea con suelo de madera clara, techo estándar y suelo marrón
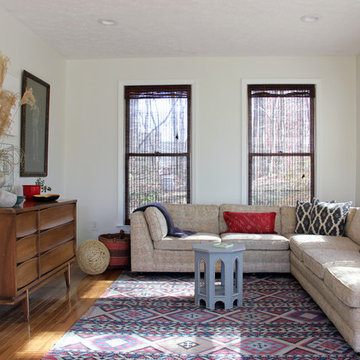
Tamara Gavin
Modelo de galería retro pequeña sin chimenea con suelo de madera en tonos medios y techo estándar
Modelo de galería retro pequeña sin chimenea con suelo de madera en tonos medios y techo estándar
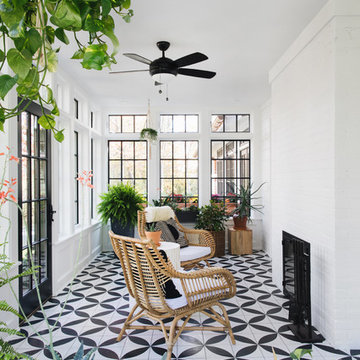
Stoffer Photography
Ejemplo de galería clásica renovada pequeña con todas las chimeneas, marco de chimenea de ladrillo, techo estándar y suelo multicolor
Ejemplo de galería clásica renovada pequeña con todas las chimeneas, marco de chimenea de ladrillo, techo estándar y suelo multicolor
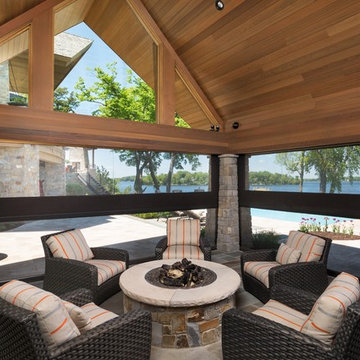
Phantom Retractable Vinyl In Pool House
Imagen de galería actual extra grande sin chimenea con suelo de pizarra, techo estándar y suelo gris
Imagen de galería actual extra grande sin chimenea con suelo de pizarra, techo estándar y suelo gris
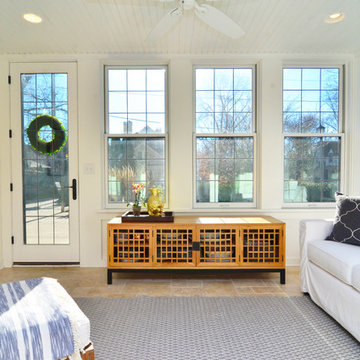
Hayley McCormick
Modelo de galería clásica renovada pequeña sin chimenea con suelo de travertino y techo estándar
Modelo de galería clásica renovada pequeña sin chimenea con suelo de travertino y techo estándar
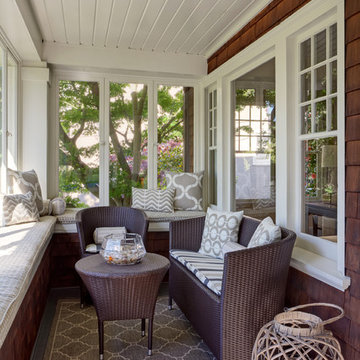
Comfortable and inviting wicker furniture provides a comfy sitting area and warm welcome in an enclosed sunroom at the home's entrance.
Ejemplo de galería clásica pequeña con techo estándar
Ejemplo de galería clásica pequeña con techo estándar
2.856 ideas para galerías extra grandes y pequeñas
1
