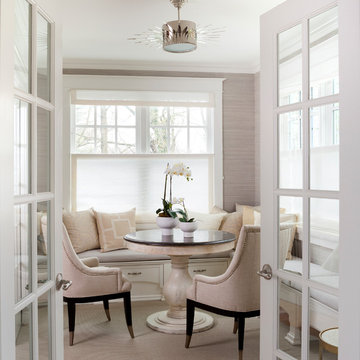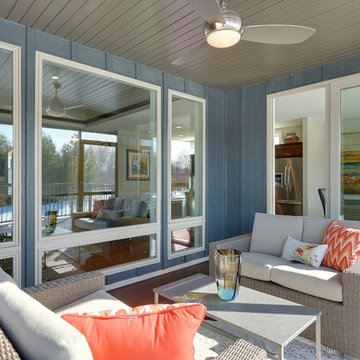2.133 ideas para galerías pequeñas
Filtrar por
Presupuesto
Ordenar por:Popular hoy
101 - 120 de 2133 fotos
Artículo 1 de 2
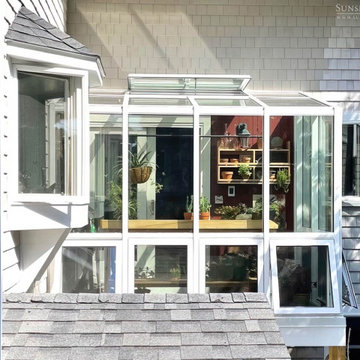
Not far from the Maine coastline, this renovation project showcases the power of creative reimagining. With an elevated deck in need of replacement, the clients envisioned a new space that would fill with sunshine and offer them the potential to nurture plants throughout the year. Offering full-service design and construction, Sunspace stepped in to make it happen.
The Sunspace team began by replacing the existing deck structure, creating a solid, raised, insulated foundation that would receive the greenhouse addition. A high-quality aluminum frame was chosen for its durability and sleek lines, blending with the home's existing architecture and fitting snugly into the corner of the exterior walls. The generous use of insulated glass floods the interior with natural light while maintaining a comfortable growing environment all year round.
Functionality within a small space is key in this design. Venting windows in the lower sections and operable roof vents ensure proper airflow and temperature control, essential for a thriving plant collection. The interior is thoughtfully finished with planting benches and shelving to establish an organized, inviting workspace. And with direct access from the home, a trip to the greenhouse is an effortless escape for the clients, a world of vibrant growth never further than a few steps away.
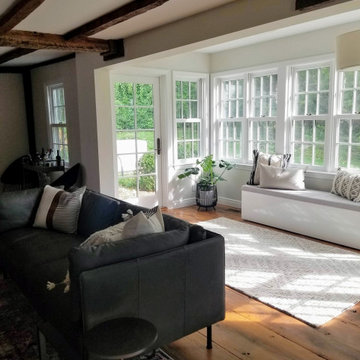
Whole Home design that encompasses a Modern Farmhouse aesthetic. Photos and design by True Identity Concepts.
Imagen de galería pequeña con suelo de madera en tonos medios y suelo marrón
Imagen de galería pequeña con suelo de madera en tonos medios y suelo marrón
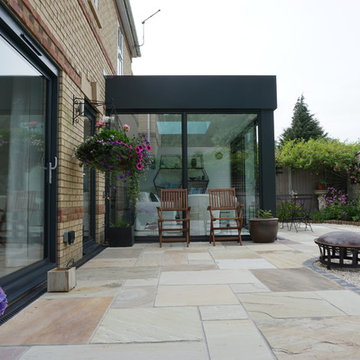
Smart systems aluminium sliding doors with a slimline 35mm sight line. Aluminium pressings were used to create the external façade
Imagen de galería minimalista pequeña con suelo de baldosas de cerámica, techo con claraboya y suelo blanco
Imagen de galería minimalista pequeña con suelo de baldosas de cerámica, techo con claraboya y suelo blanco
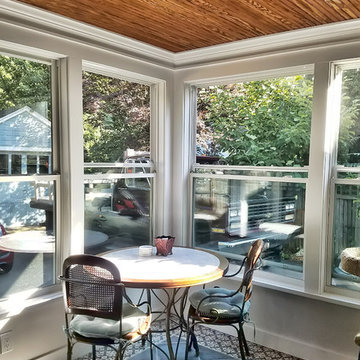
Ejemplo de galería clásica renovada pequeña sin chimenea con suelo de baldosas de cerámica y suelo gris
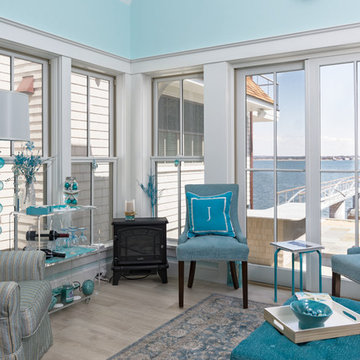
richard alan photography
Modelo de galería costera pequeña sin chimenea con suelo de baldosas de porcelana, techo estándar y suelo beige
Modelo de galería costera pequeña sin chimenea con suelo de baldosas de porcelana, techo estándar y suelo beige
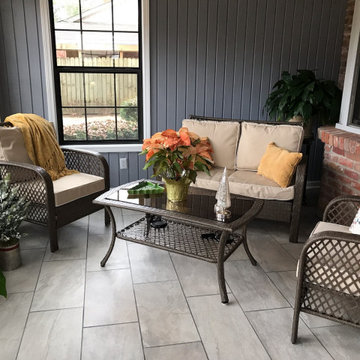
Customer sent me this picture shortly after completing their project along with the text "We love our room!"
Imagen de galería tradicional pequeña
Imagen de galería tradicional pequeña
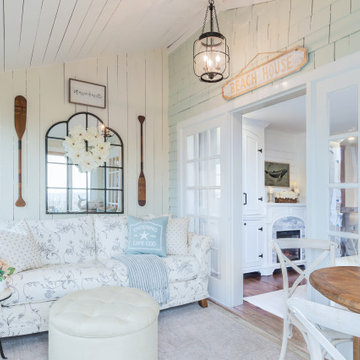
This is the perfect light, airy coastal sunroom for any cape cod home. Cozy, comfortable, yet chic and sophisticated.
Ejemplo de galería marinera pequeña con suelo de madera clara y suelo blanco
Ejemplo de galería marinera pequeña con suelo de madera clara y suelo blanco
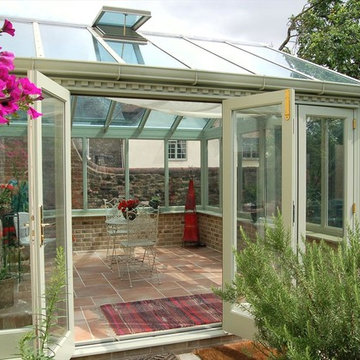
This gorgeous hardwood conservatory ticks all the boxes for this traditional pub conversion. Strong traditional details, folding doors, roof windows and painted in a soft green that provides a subtle link to the garden.
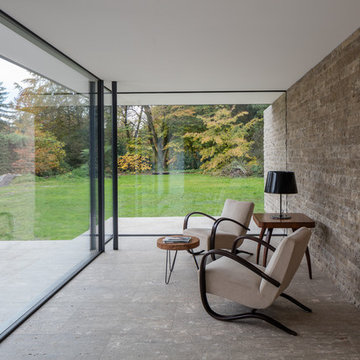
Diseño de galería minimalista pequeña sin chimenea con techo estándar y suelo gris
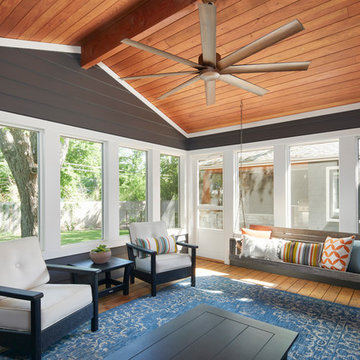
Photography by Andrea Calo
Foto de galería de estilo de casa de campo pequeña con suelo de madera en tonos medios, techo estándar y suelo marrón
Foto de galería de estilo de casa de campo pequeña con suelo de madera en tonos medios, techo estándar y suelo marrón
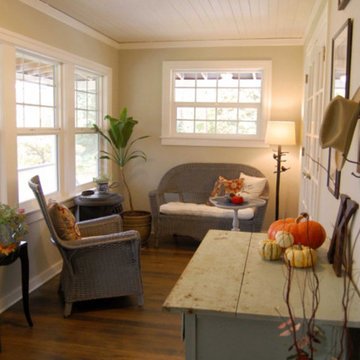
Modelo de galería de estilo de casa de campo pequeña sin chimenea con suelo de madera oscura, techo estándar y suelo marrón

Jennifer Vitale
Imagen de galería rural pequeña con suelo de pizarra, techo estándar y suelo multicolor
Imagen de galería rural pequeña con suelo de pizarra, techo estándar y suelo multicolor
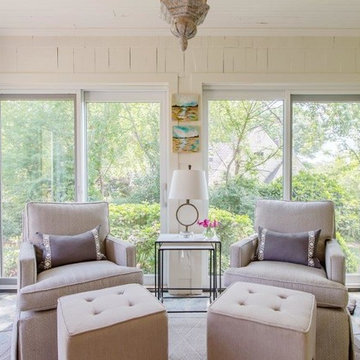
Amanda Norton Photography
Imagen de galería costera pequeña con suelo de pizarra, techo estándar y suelo gris
Imagen de galería costera pequeña con suelo de pizarra, techo estándar y suelo gris
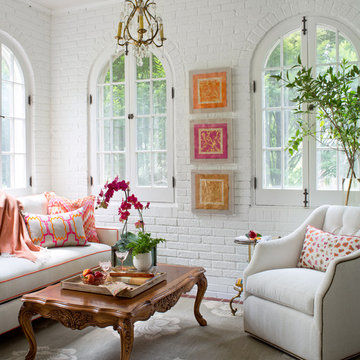
Painted exposed brick and original arched topped windows add loads of charm to this modestly sized sunroom. Shots of pink and orange punctuate the white space. Handmade colorful metallic art in acrylic frames are a focal point. At only 100 square feet, it can comfortably seat four people.
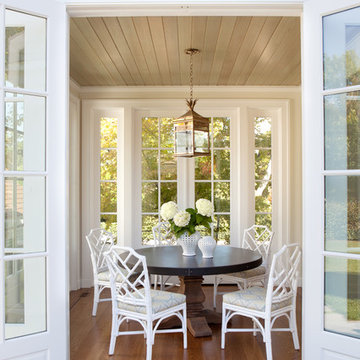
Laurie Black Photography. Classic "Martha's Vineyard" shingle style with traditional Palladian molding profiles "in the antique" uplifting the sophistication and décor to its urban context. Design by Duncan McRoberts
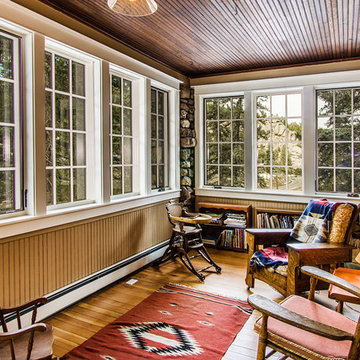
Foto de galería rústica pequeña con suelo de madera en tonos medios y techo estándar
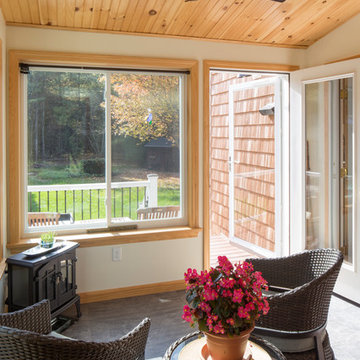
Client wanted an addition that preserves existing vaulted living room windows while provided direct lines of sight from adjacent kitchen function. Sunlight and views to the surrounding nature from specific locations within the existing dwelling were important in the sizing and placement of windows. The limited space was designed to accommodate the function of a mudroom with the feasibility of interior and exterior sunroom relaxation.
Photography by Design Imaging Studios
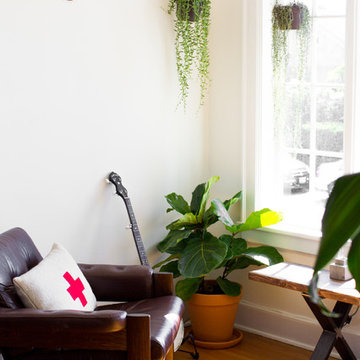
Photo: A Darling Felicity Photography © 2015 Houzz
Diseño de galería rural pequeña
Diseño de galería rural pequeña
2.133 ideas para galerías pequeñas
6
