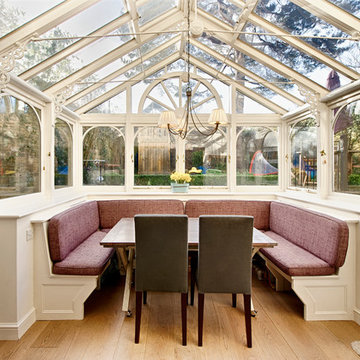149 ideas para galerías pequeñas con techo de vidrio
Filtrar por
Presupuesto
Ordenar por:Popular hoy
1 - 20 de 149 fotos
Artículo 1 de 3

Foto de galería clásica pequeña con suelo de madera en tonos medios, suelo beige y techo de vidrio
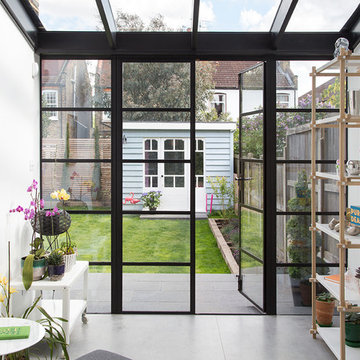
David Giles
Modelo de galería nórdica pequeña sin chimenea con techo de vidrio, suelo de cemento y suelo gris
Modelo de galería nórdica pequeña sin chimenea con techo de vidrio, suelo de cemento y suelo gris
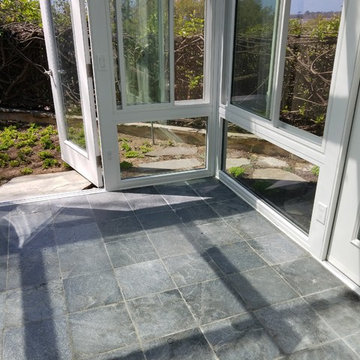
In this project we designed a Unique Sunroom addition according to house dimensions & structure.
Including: concrete slab floored with travertine tile floors, Omega IV straight Sunroom, Vinyl double door, straight dura-lite tempered glass roof, electrical hook up, ceiling fans, recess lights,.
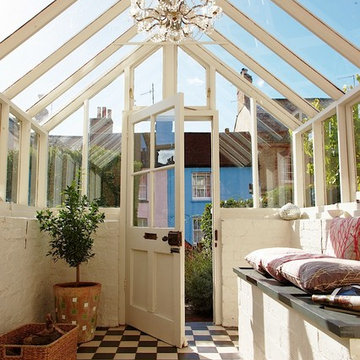
Photo: David Woolley
Ejemplo de galería clásica pequeña con techo de vidrio y suelo multicolor
Ejemplo de galería clásica pequeña con techo de vidrio y suelo multicolor
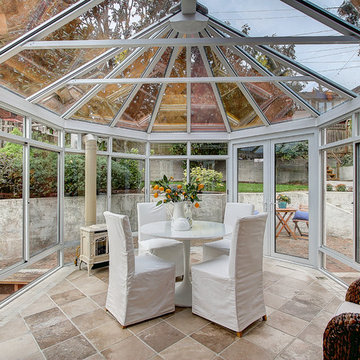
Travis Peterson
Ejemplo de galería clásica pequeña sin chimenea con suelo beige y techo de vidrio
Ejemplo de galería clásica pequeña sin chimenea con suelo beige y techo de vidrio
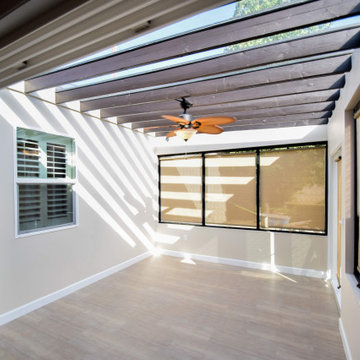
Ejemplo de galería de estilo de casa de campo pequeña con suelo vinílico, techo de vidrio y suelo marrón
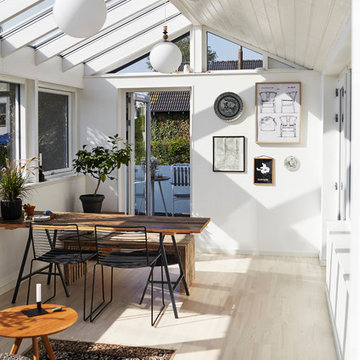
Mia Mortensen © Houzz 2016
Imagen de galería escandinava pequeña con suelo de madera clara y techo de vidrio
Imagen de galería escandinava pequeña con suelo de madera clara y techo de vidrio
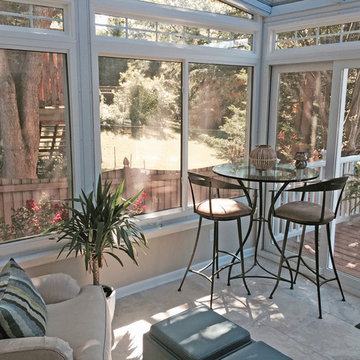
My clients were having a modest sunroom installed off of their living room that connected to their deck area. It was a small space with two entrances. In order to maximize the floor space and offer versatility, I specified two swivel chairs with storage ottomans, a glass-top iron pub table with swivel barstools, and a radiant heat tile floor to keep the room cozy all year round.
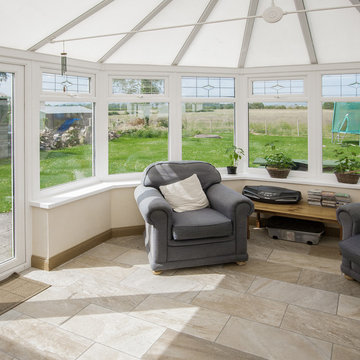
National Tile Ltd
Diseño de galería campestre pequeña con suelo de baldosas de porcelana, techo de vidrio y suelo multicolor
Diseño de galería campestre pequeña con suelo de baldosas de porcelana, techo de vidrio y suelo multicolor
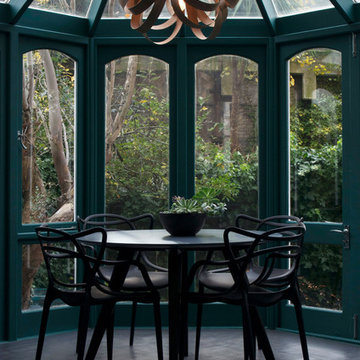
Foto de galería actual pequeña con suelo de madera pintada, techo de vidrio y suelo gris
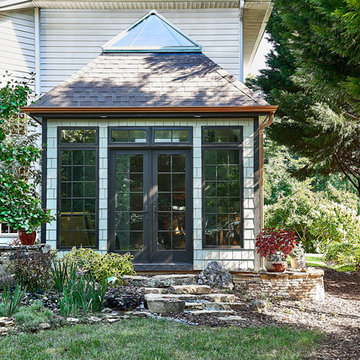
The new sunroom addition provides easy access to the gardens and acts as a year round transition space bring the outdoors in.
© Lassiter Photography
Diseño de galería bohemia pequeña sin chimenea con suelo de cemento, techo de vidrio y suelo marrón
Diseño de galería bohemia pequeña sin chimenea con suelo de cemento, techo de vidrio y suelo marrón
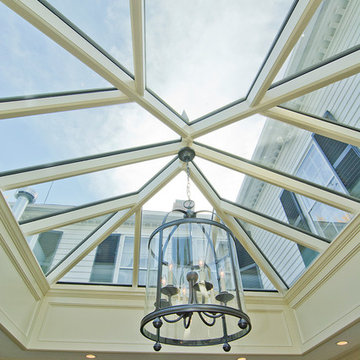
Foto de galería clásica pequeña con suelo de piedra caliza, estufa de leña y techo de vidrio
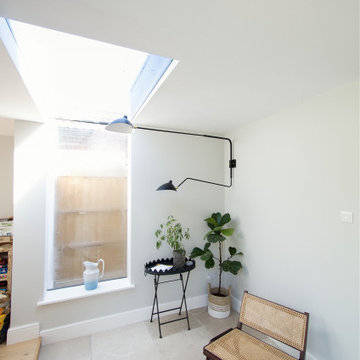
opening onto the garden...
Ejemplo de galería contemporánea pequeña con suelo de baldosas de cerámica, techo de vidrio y suelo beige
Ejemplo de galería contemporánea pequeña con suelo de baldosas de cerámica, techo de vidrio y suelo beige
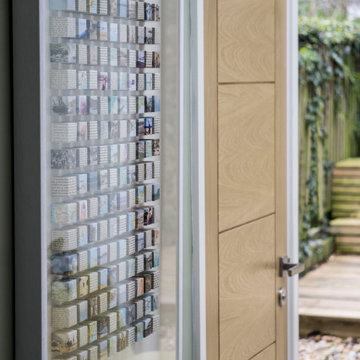
Bright seating area leading to the garden. The area is home to a bespoke piece of artwork featuring 'Memory Boxes' of text and photos personal to the client. Details about the artist can be found at www.rubyredinteriors.co.uk
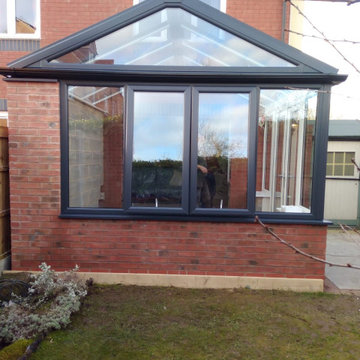
For a lot of people, a conservatory is still a first thought for a new extension of a property. With that as a thought, the options available for conservatorys have increased drastically over the last few years with a lot of manufactures providing different designs and colours for customers to pick from.
When this customer came to us, they were wanting to have a conservatory that had a modern design and finish. After look at a few designs our team had made for them, the customer decided to have a gable designed conservatory, which would have 6 windows, 2 of which would open, and a set of french doors as well. As well as building the conservatory, our team also removed a set of french doors and side panels that the customer had at the rear of their home to create a better flow from house to conservatory.
As you can see from the images provided, the conservatory really does add a modern touch to this customers home.
With the frame completed, the customer can now have their new conservatory plastered, and the other finishing touches added.
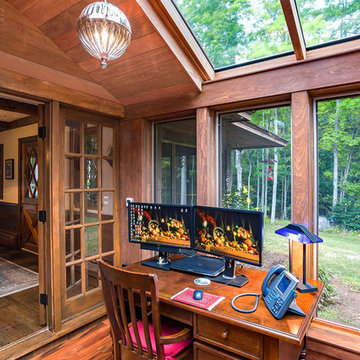
This project’s owner originally contacted Sunspace because they needed to replace an outdated, leaking sunroom on their North Hampton, New Hampshire property. The aging sunroom was set on a fieldstone foundation that was beginning to show signs of wear in the uppermost layer. The client’s vision involved repurposing the ten foot by ten foot area taken up by the original sunroom structure in order to create the perfect space for a new home office. Sunspace Design stepped in to help make that vision a reality.
We began the design process by carefully assessing what the client hoped to achieve. Working together, we soon realized that a glass conservatory would be the perfect replacement. Our custom conservatory design would allow great natural light into the home while providing structure for the desired office space.
Because the client’s beautiful home featured a truly unique style, the principal challenge we faced was ensuring that the new conservatory would seamlessly blend with the surrounding architectural elements on the interior and exterior. We utilized large, Marvin casement windows and a hip design for the glass roof. The interior of the home featured an abundance of wood, so the conservatory design featured a wood interior stained to match.
The end result of this collaborative process was a beautiful conservatory featured at the front of the client’s home. The new space authentically matches the original construction, the leaky sunroom is no longer a problem, and our client was left with a home office space that’s bright and airy. The large casements provide a great view of the exterior landscape and let in incredible levels of natural light. And because the space was outfitted with energy efficient glass, spray foam insulation, and radiant heating, this conservatory is a true four season glass space that our client will be able to enjoy throughout the year.
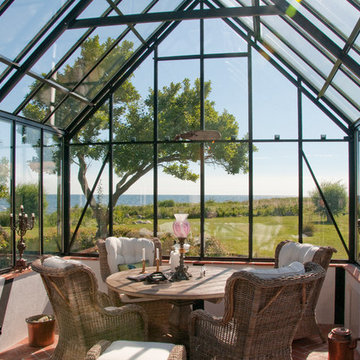
This Cape Cod style greenhouse is 12x20 feet. The unique foundation and decorative cresting give it a beautiful look, and it is used as a sitting room with a view of the ocean.
Photo: Bjorn Bergstrom

Ejemplo de galería contemporánea pequeña con suelo de pizarra, techo de vidrio y suelo gris
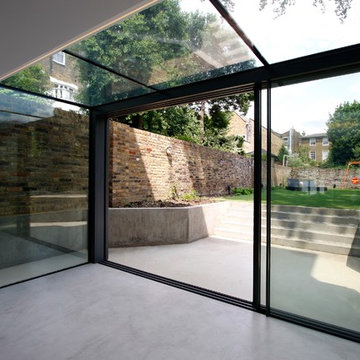
Terry Duffell
Modelo de galería actual pequeña con suelo de piedra caliza y techo de vidrio
Modelo de galería actual pequeña con suelo de piedra caliza y techo de vidrio
149 ideas para galerías pequeñas con techo de vidrio
1
