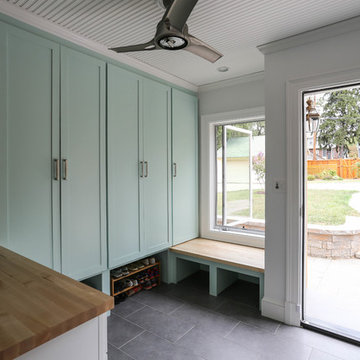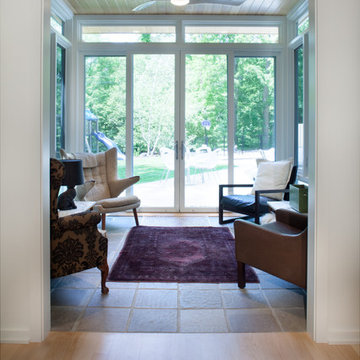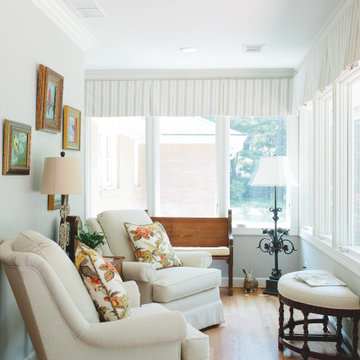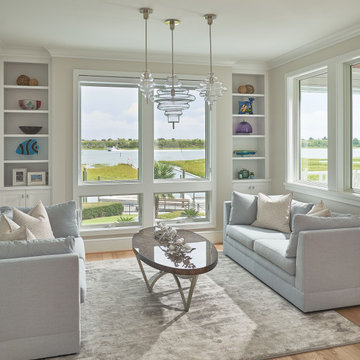2.134 ideas para galerías pequeñas
Filtrar por
Presupuesto
Ordenar por:Popular hoy
61 - 80 de 2134 fotos
Artículo 1 de 2
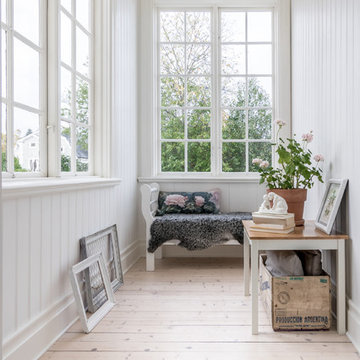
Christian Hammarström från Systema Media
Imagen de galería de estilo de casa de campo pequeña sin chimenea con suelo de madera clara y techo estándar
Imagen de galería de estilo de casa de campo pequeña sin chimenea con suelo de madera clara y techo estándar
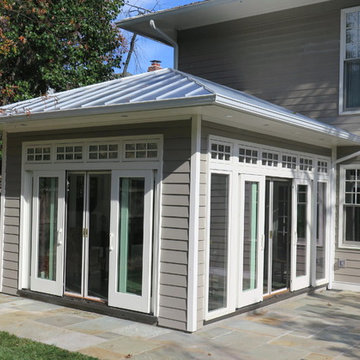
All season Sunroom addition with glazing on three sides, flooding interior with natural light. Wide eave with recessed lights and gray standing seam metal roof. Large stone patio for relaxing, leading out into rear garden. Interior floor finished with matching stone.
All door and window openings have insect screens.
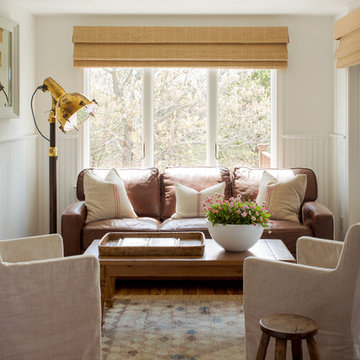
Photographer: Eric Roth; Stylist: Tracey Parkinson
Ejemplo de galería costera pequeña sin chimenea con suelo de madera clara
Ejemplo de galería costera pequeña sin chimenea con suelo de madera clara
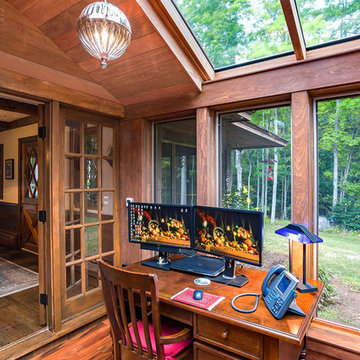
This project’s owner originally contacted Sunspace because they needed to replace an outdated, leaking sunroom on their North Hampton, New Hampshire property. The aging sunroom was set on a fieldstone foundation that was beginning to show signs of wear in the uppermost layer. The client’s vision involved repurposing the ten foot by ten foot area taken up by the original sunroom structure in order to create the perfect space for a new home office. Sunspace Design stepped in to help make that vision a reality.
We began the design process by carefully assessing what the client hoped to achieve. Working together, we soon realized that a glass conservatory would be the perfect replacement. Our custom conservatory design would allow great natural light into the home while providing structure for the desired office space.
Because the client’s beautiful home featured a truly unique style, the principal challenge we faced was ensuring that the new conservatory would seamlessly blend with the surrounding architectural elements on the interior and exterior. We utilized large, Marvin casement windows and a hip design for the glass roof. The interior of the home featured an abundance of wood, so the conservatory design featured a wood interior stained to match.
The end result of this collaborative process was a beautiful conservatory featured at the front of the client’s home. The new space authentically matches the original construction, the leaky sunroom is no longer a problem, and our client was left with a home office space that’s bright and airy. The large casements provide a great view of the exterior landscape and let in incredible levels of natural light. And because the space was outfitted with energy efficient glass, spray foam insulation, and radiant heating, this conservatory is a true four season glass space that our client will be able to enjoy throughout the year.
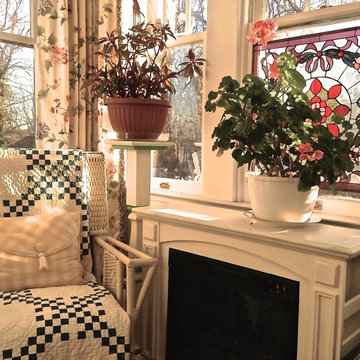
This tiny 8'x9' sunporch has just enough space to nap on the green velvet sofa, read in the 1927 wicker recliner (press the button on the sun-struck arm and the back reclines) or write letters at the knee hole desk (out of view next to the recliner) . The chalk painted electric fire place keeps the owners and the plants warm in the wintertime, while nearly 100 year old wooden floors hold memories of easy afternoons. That's a lot of life packed in to this jewel box.
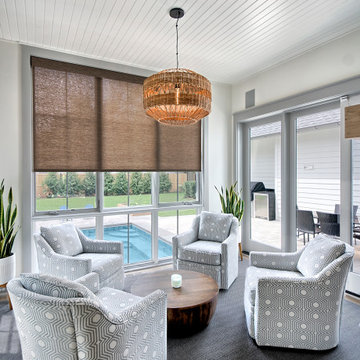
Sunroom with bead board ceiling and view to spa.
Foto de galería tradicional renovada pequeña con suelo de madera en tonos medios, suelo marrón y techo estándar
Foto de galería tradicional renovada pequeña con suelo de madera en tonos medios, suelo marrón y techo estándar
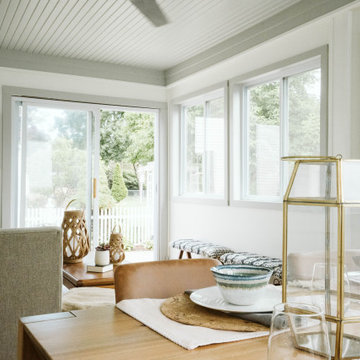
Modelo de galería de estilo americano pequeña con suelo de madera clara, techo estándar y suelo marrón
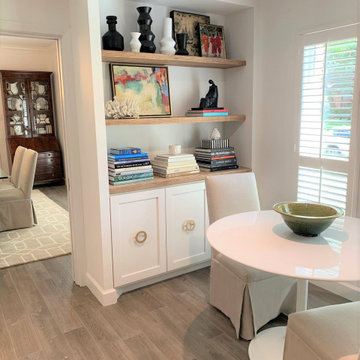
Dining turned into a intimate breakfast nook and coffee sipping area. It is multi-functional with a desk on the other side.
Diseño de galería minimalista pequeña con suelo de baldosas de porcelana, techo estándar y suelo gris
Diseño de galería minimalista pequeña con suelo de baldosas de porcelana, techo estándar y suelo gris
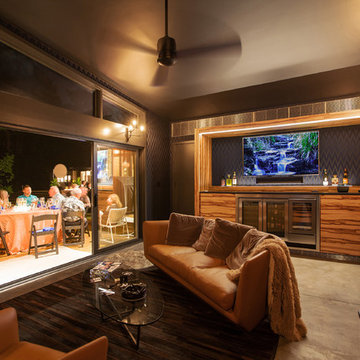
Summer Party Nightfall Interior - Cigar Room - Midcentury Modern Addition - Brendonwood, Indianapolis - Architect: HAUS | Architecture For Modern Lifestyles - Construction Manager: WERK | Building Modern - Interior Design: MW Harris - Photo: HAUS
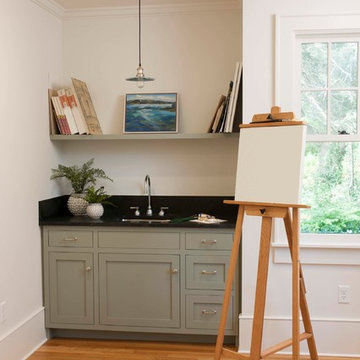
This stunning home features custom Crown Point Cabinetry in the kitchen, art studio, master bath, master closet, and study. The custom cabinetry displays maple wood desired white and gray paint colors, and a fabulous green in the master bath, Barnstead doors, and square Inset construction. Design details include appliance panels, finished ends, finished interiors, glass doors, furniture finished ends, knee brackets, valances, wainscoting, and a solid wood top!!
Photo by Crown Point Cabinetry
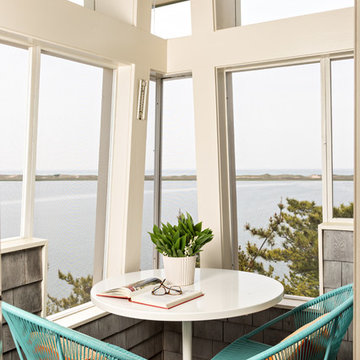
Aline Architecture / Photographer: Dan Cutrona
Imagen de galería costera pequeña con techo estándar
Imagen de galería costera pequeña con techo estándar
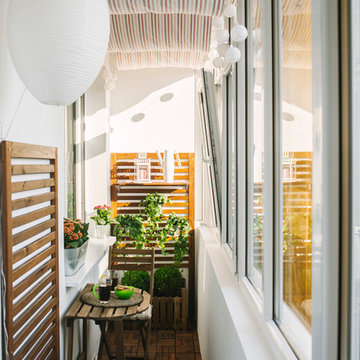
Imagen de galería nórdica pequeña con suelo de madera en tonos medios y techo estándar
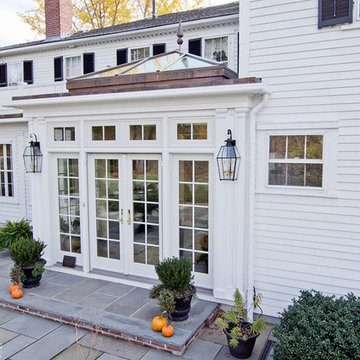
Ejemplo de galería tradicional pequeña con suelo de piedra caliza, estufa de leña, marco de chimenea de piedra y techo de vidrio
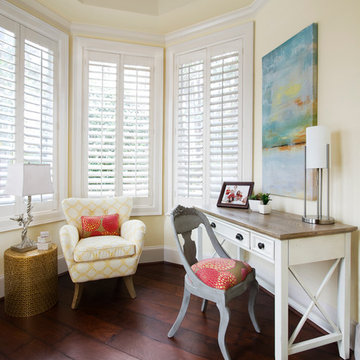
Sun room/work station off Master Suite. Very cheerful but relaxing weather reading, working, or just taking in some sunshine!!
Modelo de galería tradicional renovada pequeña
Modelo de galería tradicional renovada pequeña
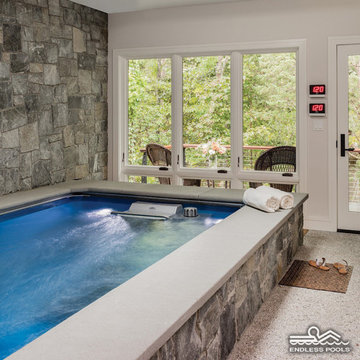
How do you make the most of a compact sunroom? This Endless Pools® model can be installed in existing rooms, and since you only need one-side access for maintenance, it can be cornered!
Add in the adjustable current, which lets you swim in place, and you have the benefits of a full-size pool in a compact space with year-round access!
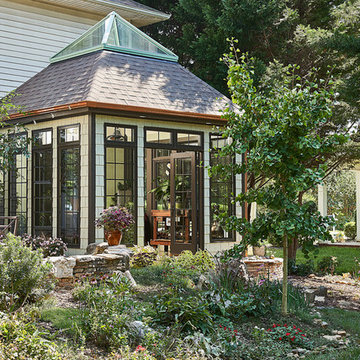
Shake siding, black trim and copper gutters create an elegant and charming look that blends in perfectly with the gardens and stacked stone walls. © Lassiter Photography
2.134 ideas para galerías pequeñas
4
