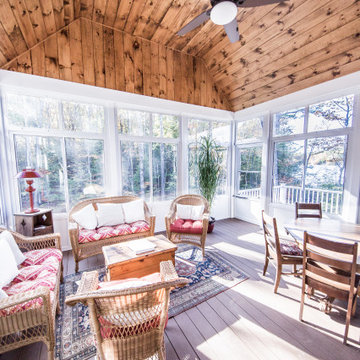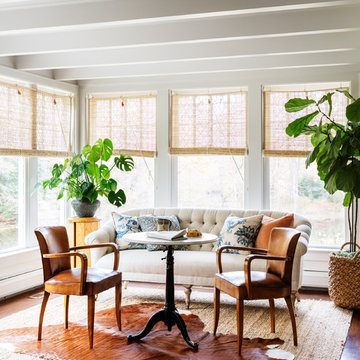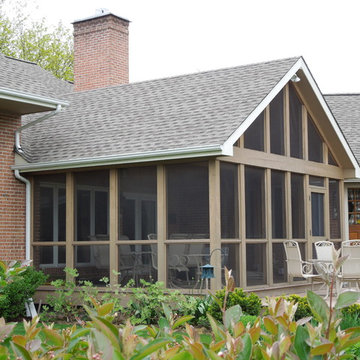14.673 ideas para galerías clásicas
Filtrar por
Presupuesto
Ordenar por:Popular hoy
41 - 60 de 14.673 fotos
Artículo 1 de 2
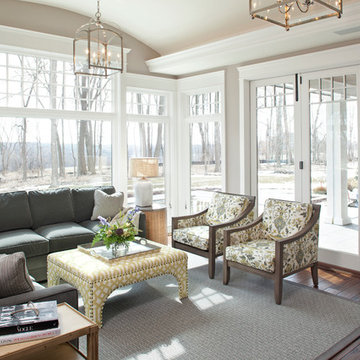
Landmark Photography
Modelo de galería clásica con suelo de madera oscura y techo estándar
Modelo de galería clásica con suelo de madera oscura y techo estándar
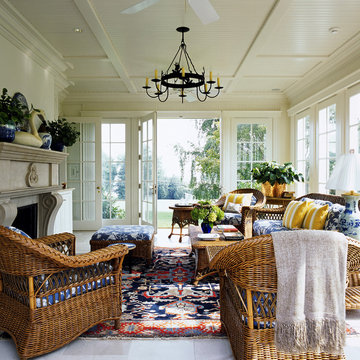
Photography: Erik Kvalsvik
Interiors: Johnson-Berman Interior Design
Ejemplo de galería tradicional con techo estándar y suelo gris
Ejemplo de galería tradicional con techo estándar y suelo gris
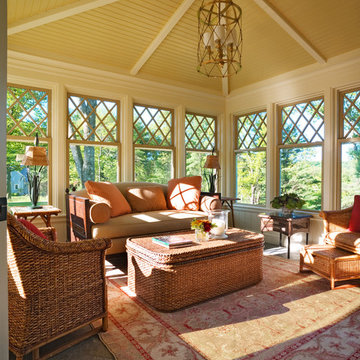
Sunroom
Photo by: Susan Teare
Imagen de galería clásica con techo estándar
Imagen de galería clásica con techo estándar
Encuentra al profesional adecuado para tu proyecto
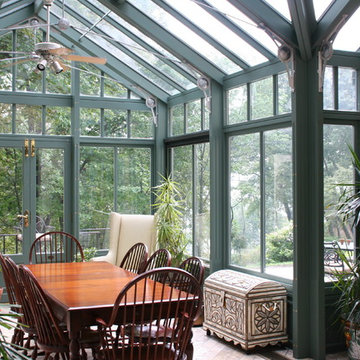
Milwaukee, WI Observatory / Breakfast Room / Solarium
Sazama Design Build Remodel LLC
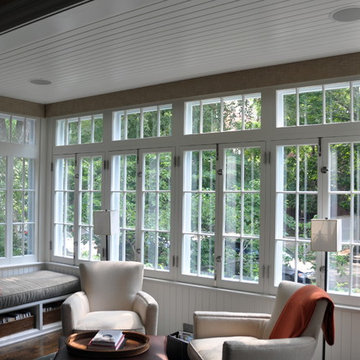
The front Sunroom is a great location for reading and listening to music. In addition to the speakers, electric shades automatically raise and lower based on the daily sunrise and sunset, balancing natural lighting and homeowner privacy.
Technology Integration by Mills Custom. Architecture by Cohen and Hacker Architects. Interior Design by Tom Stringer Design Partners. General Contracting by Michael Mariottini.
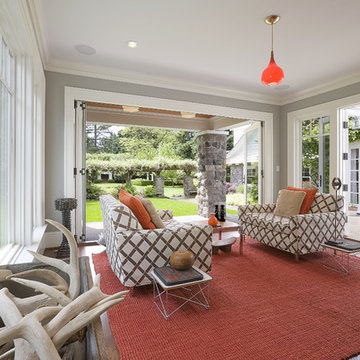
The bi-fold doors to the back and the French doors to the side give this newly added sun room the feeling of being an outdoor space. The wrap around porch makes this a perfect area for entertaining.
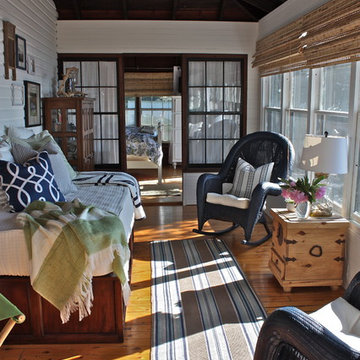
Diseño de galería clásica con suelo de madera en tonos medios, techo estándar y suelo naranja
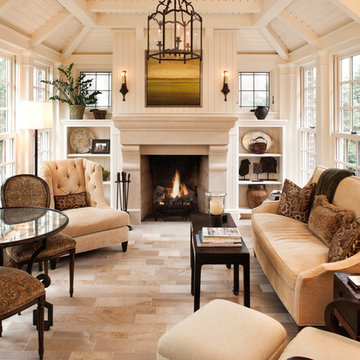
Sunroom after renovation including new vaulted ceiling & limestone fireplace flanked by leaded glass windows
Photos by Landmark Photography
Foto de galería clásica con techo estándar y suelo beige
Foto de galería clásica con techo estándar y suelo beige
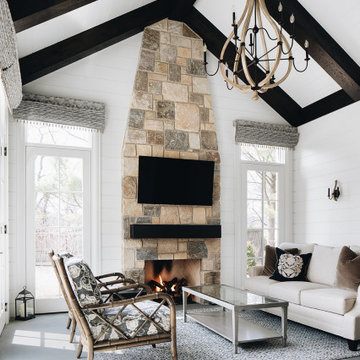
an 18-foot wood beam cathedral ceiling frames a relaxing space with a focal-point masonry warming fireplace and heated stone flooring
Foto de galería tradicional con todas las chimeneas y marco de chimenea de piedra
Foto de galería tradicional con todas las chimeneas y marco de chimenea de piedra
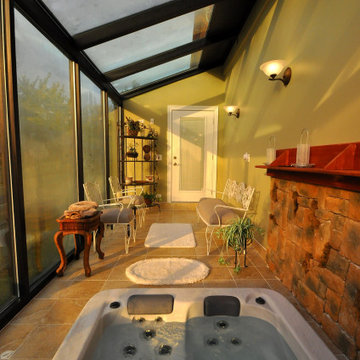
Home addition for an existing Cedar cladded single family residence and Interior renovation.
Foto de galería clásica de tamaño medio sin chimenea con suelo de baldosas de porcelana, techo de vidrio y suelo beige
Foto de galería clásica de tamaño medio sin chimenea con suelo de baldosas de porcelana, techo de vidrio y suelo beige
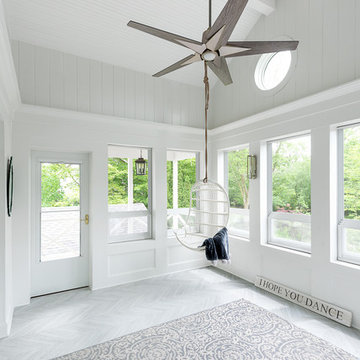
Picture Perfect House
Diseño de galería tradicional grande sin chimenea con suelo de madera clara, techo estándar y suelo gris
Diseño de galería tradicional grande sin chimenea con suelo de madera clara, techo estándar y suelo gris
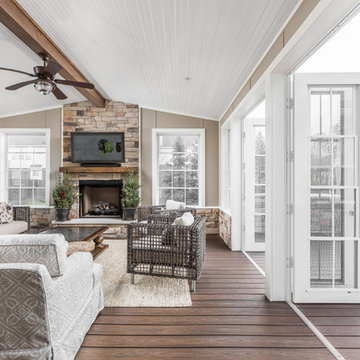
Modelo de galería tradicional de tamaño medio con todas las chimeneas y marco de chimenea de ladrillo
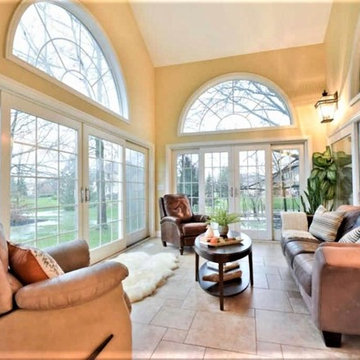
Foto de galería tradicional grande sin chimenea con suelo de baldosas de porcelana, suelo beige y techo estándar
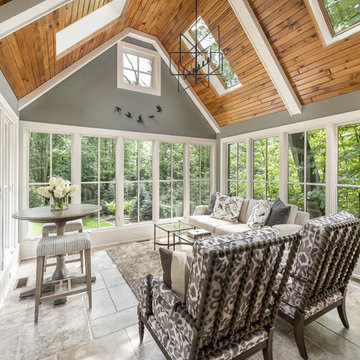
Picture Perfect House
Ejemplo de galería tradicional con techo con claraboya y suelo gris
Ejemplo de galería tradicional con techo con claraboya y suelo gris

Two VELUX Solar Powered fresh air skylights with rain sensors help provide air circulation while the solar transparent blinds control the natural light.
Decorative rafter framing, beams, and trim have bead edge throughout to add charm and architectural detail.
Recessed lighting offers artificial means to brighten the space at night with a warm glow.
14.673 ideas para galerías clásicas

Foto de galería clásica de tamaño medio con suelo de pizarra, todas las chimeneas, marco de chimenea de ladrillo, techo estándar y suelo gris
3

