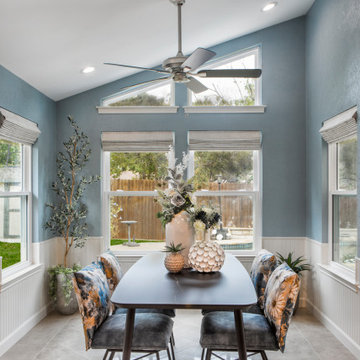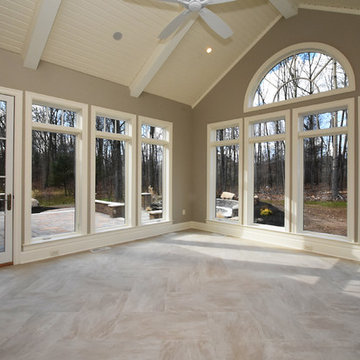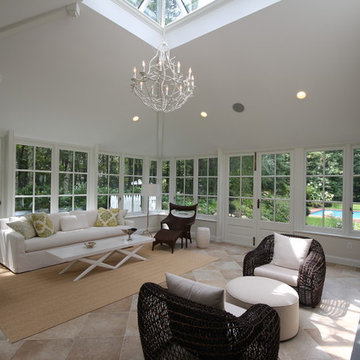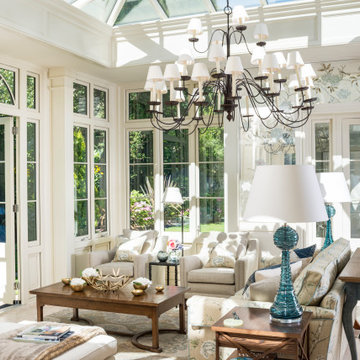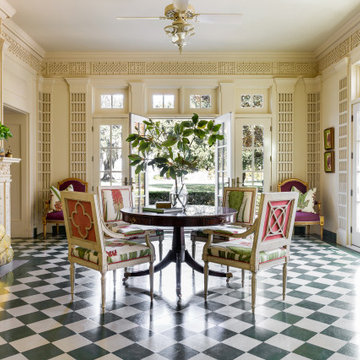1.383 ideas para galerías clásicas grises
Filtrar por
Presupuesto
Ordenar por:Popular hoy
1 - 20 de 1383 fotos
Artículo 1 de 3

Ejemplo de galería tradicional grande con suelo de travertino, todas las chimeneas, marco de chimenea de piedra, techo estándar y suelo beige

A large four seasons room with a custom-crafted, vaulted round ceiling finished with wood paneling
Photo by Ashley Avila Photography
Diseño de galería tradicional grande con suelo de madera oscura, todas las chimeneas, marco de chimenea de piedra y suelo marrón
Diseño de galería tradicional grande con suelo de madera oscura, todas las chimeneas, marco de chimenea de piedra y suelo marrón
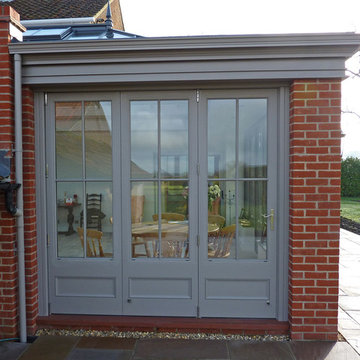
Side elevation of orangery extension featuring matching sliding folding doors (bi-fold doors).

Imagen de galería tradicional con todas las chimeneas, marco de chimenea de metal, techo con claraboya, suelo gris y suelo de madera pintada
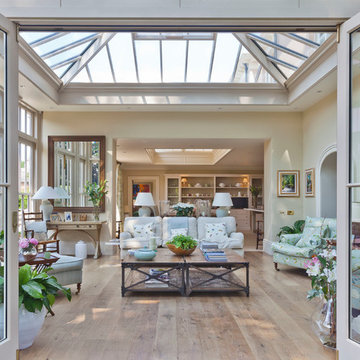
The design of this extension incorporates an inset roof lantern over the dining area and an opening through to the glazed orangery which features bi-fold doors to the outside.
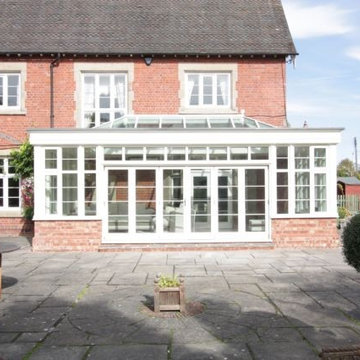
The Orangery is a cousin to the Conservatory with elements of traditional framed construction. This project also incorporates a folding wall system.
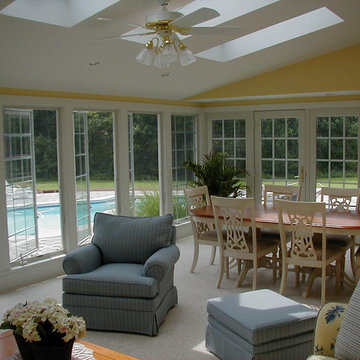
Sunroom addition with access to pool patio. Skylights allow for increased natural light into space. Project located in Telford, Montgomery County, PA.
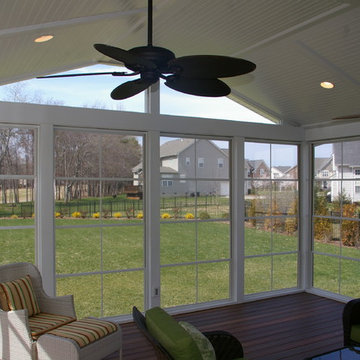
Diseño de galería tradicional de tamaño medio con suelo de madera oscura, todas las chimeneas, marco de chimenea de ladrillo y techo estándar
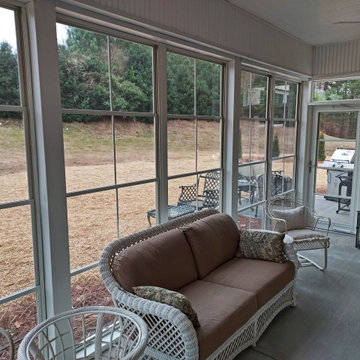
This 3-season room in High Point North Carolina features floor-to-ceiling screened openings with convertible vinyl windows. The room was custom-built atop a concrete patio floor with a roof extension that seamlessly blends with the existing roofline. The backyard also features an open-air patio, perfect for grilling and additional seating.
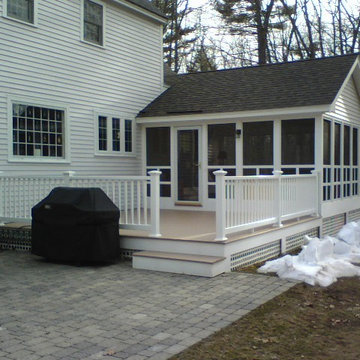
Low maintenance and full of fresh air! This elegant screened porch that doubles as a 3 season porch was built in Derry, NH. The best of both worlds! with Azek trim and vinyl lattice to complete the look! Composite decking on the interior and exterior ensures proper drainage of water from rain.
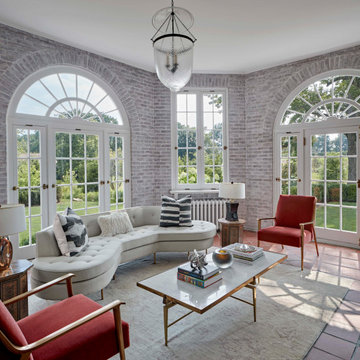
Modelo de galería clásica con suelo de baldosas de terracota, todas las chimeneas, techo estándar y suelo rojo
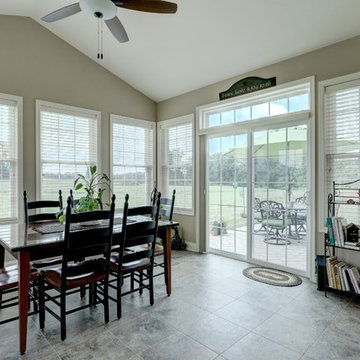
Photo by Open.Tours
Imagen de galería tradicional de tamaño medio sin chimenea con suelo de baldosas de cerámica, techo estándar y suelo gris
Imagen de galería tradicional de tamaño medio sin chimenea con suelo de baldosas de cerámica, techo estándar y suelo gris
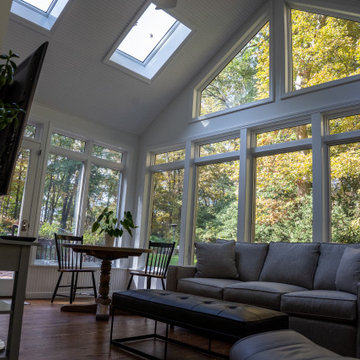
Earlier this year we completed a four season room to replace the existing screened in (3 season) room. The addition included headboard finished ceilings, Anderson 400 casement tall windows with transom windows above. New fixed skylights to bring in additional natural light and insulated hardwood floor.

Ejemplo de galería clásica de tamaño medio sin chimenea con suelo de madera oscura y techo estándar
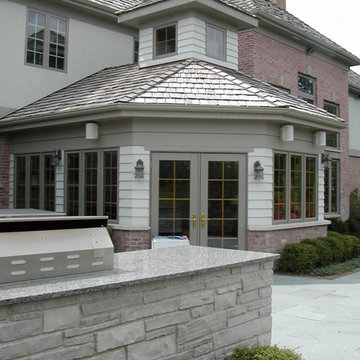
The exterior view of the addition blends seamlessly with the existing structure.
Ejemplo de galería clásica grande con suelo de pizarra
Ejemplo de galería clásica grande con suelo de pizarra
1.383 ideas para galerías clásicas grises
1
