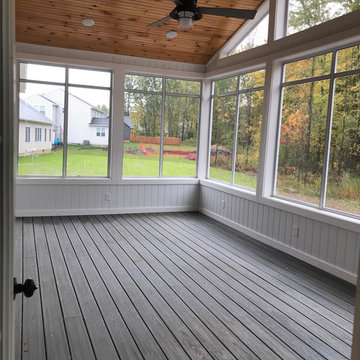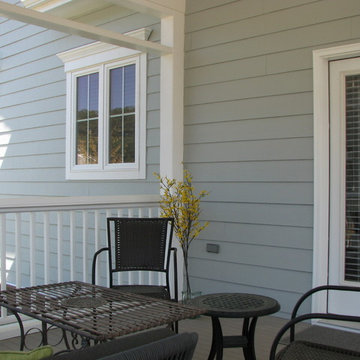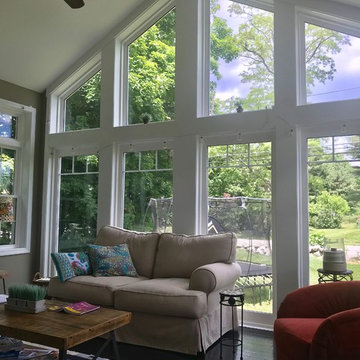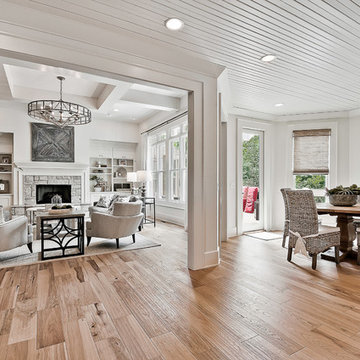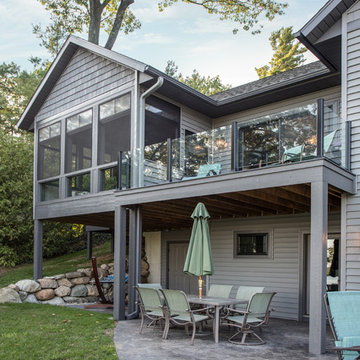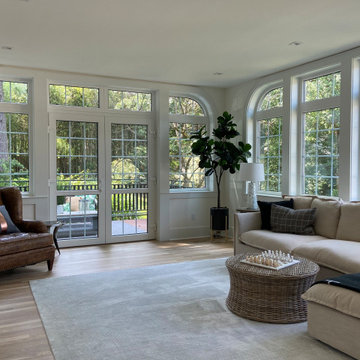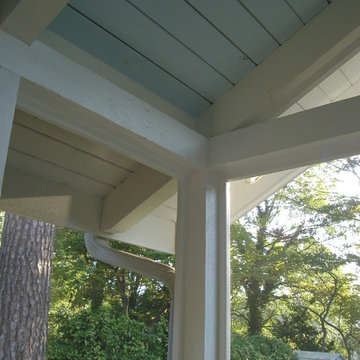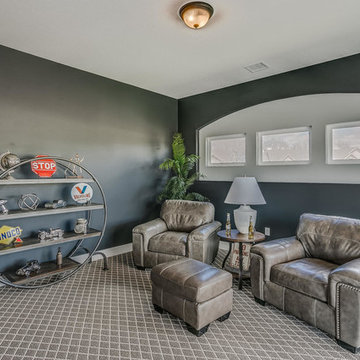196 ideas para galerías de estilo americano grises
Filtrar por
Presupuesto
Ordenar por:Popular hoy
1 - 20 de 196 fotos
Artículo 1 de 3

All season sunroom with glazed openings on four sides of the room flooding the interior with natural light. Sliding doors provide access onto large stone patio leading out into the rear garden. Space is well insulated and heated with a beautiful ceiling fan to move the air.

The Sunroom is open to the Living / Family room, and has windows looking to both the Breakfast nook / Kitchen as well as to the yard on 2 sides. There is also access to the back deck through this room. The large windows, ceiling fan and tile floor makes you feel like you're outside while still able to enjoy the comforts of indoor spaces. The built-in banquette provides not only additional storage, but ample seating in the room without the clutter of chairs. The mutli-purpose room is currently used for the homeowner's many stained glass projects.

Screened Sun room with tongue and groove ceiling and floor to ceiling Chilton Woodlake blend stone fireplace. Wood framed screen windows and cement floor.
(Ryan Hainey)
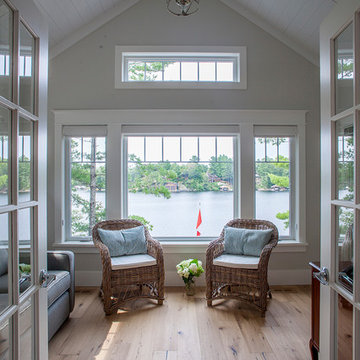
A beautiful Georgian Bay summer home overlooking Gloucester Pool. Natural light spills into this open-concept bungalow with walk-out lower level. Featuring tongue-and-groove cathedral wood ceilings, fresh shades of creamy whites and greys, and a golden wood-planked floor throughout the home. The covered deck includes powered retractable screens, recessed ceiling heaters, and a fireplace with natural stone dressing.
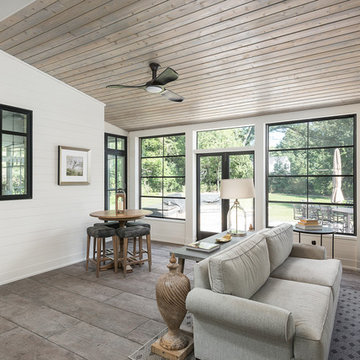
Picture Perfect House
Foto de galería de estilo americano extra grande con suelo de baldosas de cerámica, todas las chimeneas, marco de chimenea de piedra, techo estándar y suelo marrón
Foto de galería de estilo americano extra grande con suelo de baldosas de cerámica, todas las chimeneas, marco de chimenea de piedra, techo estándar y suelo marrón
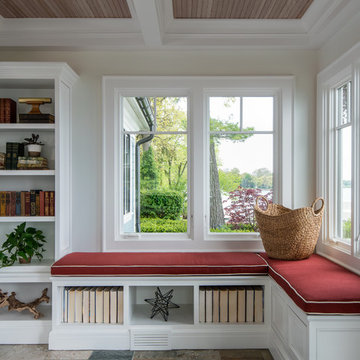
Plenty of custom built-ins were added on walls and seating areas to accommodate the client’s sizeable book collection.
Kate Benjamin Photography
Foto de galería de estilo americano de tamaño medio con suelo de pizarra y suelo multicolor
Foto de galería de estilo americano de tamaño medio con suelo de pizarra y suelo multicolor
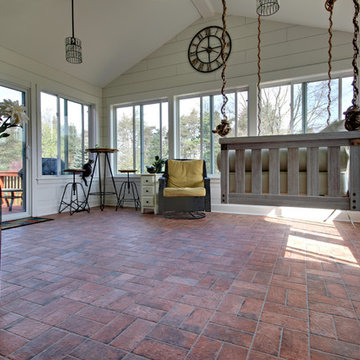
Part of a very large deck area was enclosed to create this 3 seasons porch. The floor is 4 x 8 Chicago Brick in Wrigley.
Ejemplo de galería de estilo americano grande con suelo de ladrillo y suelo multicolor
Ejemplo de galería de estilo americano grande con suelo de ladrillo y suelo multicolor
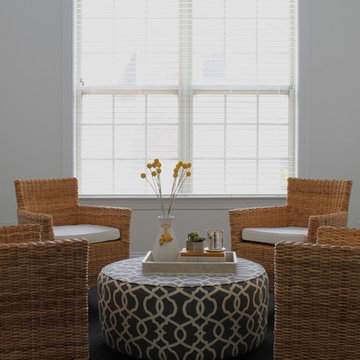
Cathy Reed
Ejemplo de galería de estilo americano de tamaño medio con moqueta, techo estándar y suelo negro
Ejemplo de galería de estilo americano de tamaño medio con moqueta, techo estándar y suelo negro
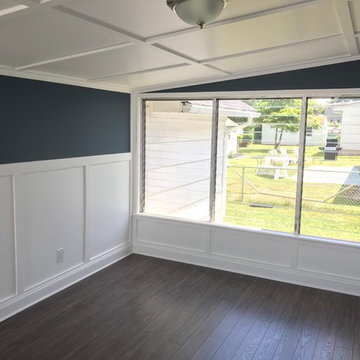
Jalousie windows shining plenty of light into this craftsman style sun room.
Foto de galería de estilo americano de tamaño medio con suelo laminado, techo estándar y suelo marrón
Foto de galería de estilo americano de tamaño medio con suelo laminado, techo estándar y suelo marrón
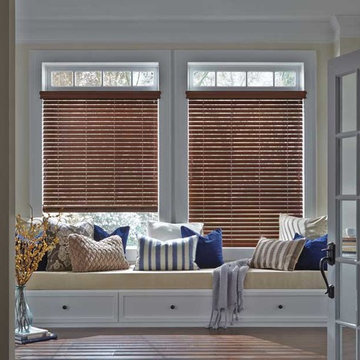
Wood Blinds over upholstered window seat cushion with throw pillows for comfort
Imagen de galería de estilo americano pequeña
Imagen de galería de estilo americano pequeña
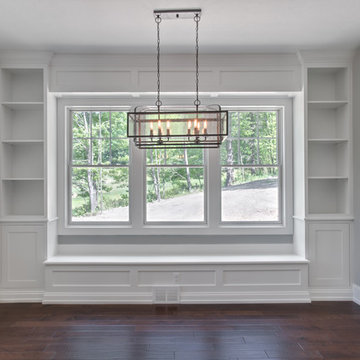
Sun room banquette
Modelo de galería de estilo americano de tamaño medio con suelo de madera oscura y techo estándar
Modelo de galería de estilo americano de tamaño medio con suelo de madera oscura y techo estándar
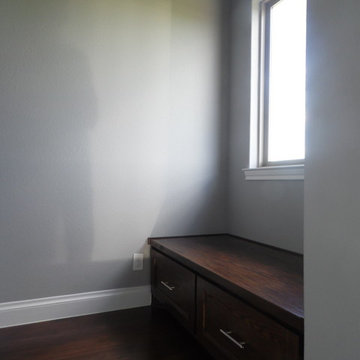
Custom Craftsman Style Window Seat overlooking the lake
Imagen de galería de estilo americano pequeña con suelo de madera oscura
Imagen de galería de estilo americano pequeña con suelo de madera oscura
196 ideas para galerías de estilo americano grises
1
