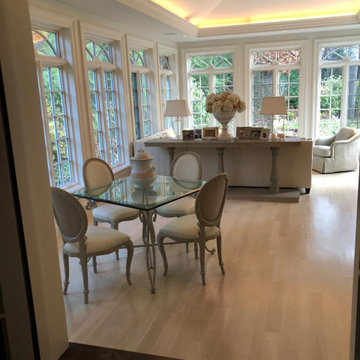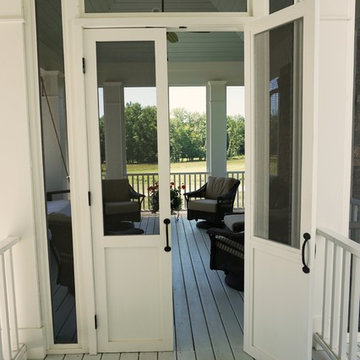45 ideas para galerías clásicas con suelo de madera pintada
Filtrar por
Presupuesto
Ordenar por:Popular hoy
1 - 20 de 45 fotos

Imagen de galería tradicional con todas las chimeneas, marco de chimenea de metal, techo con claraboya, suelo gris y suelo de madera pintada

Cathedral ceiling over main sitting area and flat ceiling over dining area.
Ejemplo de galería clásica pequeña con suelo de madera pintada, techo estándar y suelo gris
Ejemplo de galería clásica pequeña con suelo de madera pintada, techo estándar y suelo gris
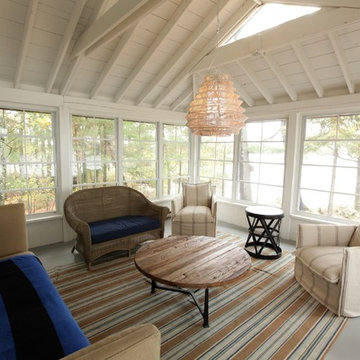
This sunroom/screened porch is stunning in it's simplicity. Reminiscent of a Cape Cod style, the white pitched roof, 360 views and painted wood floors make it cozy and contemporary at the same time. The window system lets you seal it up when needed or open it up to allow the lake breezes...brilliant!
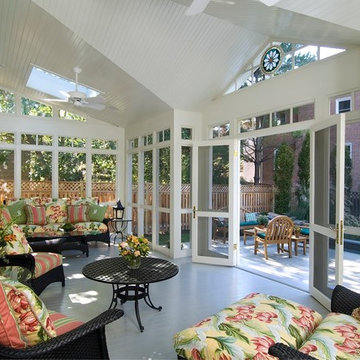
Paul Burk
Imagen de galería tradicional grande con suelo de madera pintada, techo con claraboya y suelo gris
Imagen de galería tradicional grande con suelo de madera pintada, techo con claraboya y suelo gris
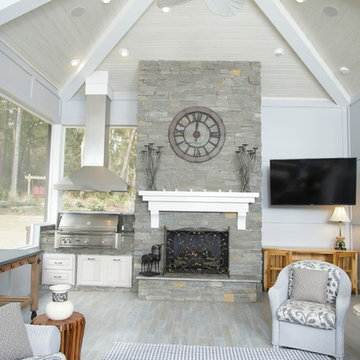
Diseño de galería clásica grande con suelo de madera pintada, todas las chimeneas, marco de chimenea de piedra y techo estándar
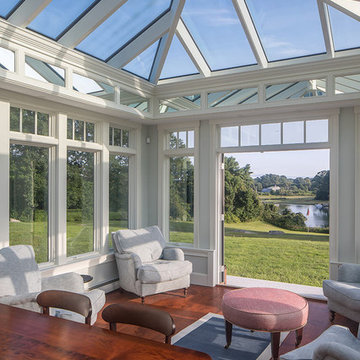
Every now and again we have the good fortune to provide our services in a location with stunningly gorgeous scenery. This Cape Neddick, Maine project represents one of those occasions. Nestled in the client’s backyard, the custom glass conservatory we designed and built offers breathtaking views of the Cape Neddick River flowing nearby. The picturesque result is a great example of how our custom glass enclosures can enhance your daily experience of the natural beauty that already surrounds your home.
This conservatory is iconic in its form, designed and styled to match the existing look of the client’s residence, and built to withstand the full brunt of a New England winter. Positioned to maximize views of the river, the glass addition is completed by an adjacent outdoor patio area which provides additional seating and room to entertain. The new space is annexed directly to the home via a steel-reinforced opening into the kitchen in order to provide a convenient access path between the home’s interior and exterior.
The mahogany glass roof frame was engineered in our workshop and then transported to the job site and positioned via crane in order to speed construction time without sacrificing quality. The conservatory’s exterior has been painted white to match the home. The floor frame sits atop helical piers and we used wide pine boards for the interior floor. As always, we selected some of the best US-made insulated glass on the market to complete the project. Low-e and argon gas-filled, these panes will provide the R values that make this a true four-season structure.
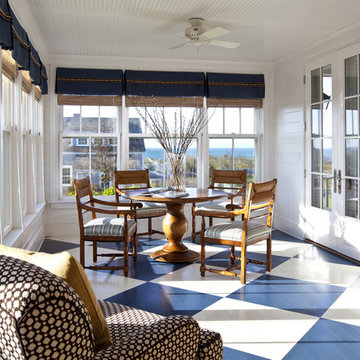
Sunroom
Jeannie Balsam LLC & Photographer Nick Johnson
Diseño de galería tradicional grande con suelo de madera pintada, techo estándar y suelo multicolor
Diseño de galería tradicional grande con suelo de madera pintada, techo estándar y suelo multicolor
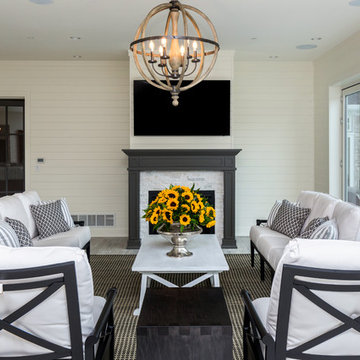
Imagen de galería tradicional con suelo de madera pintada, todas las chimeneas y marco de chimenea de piedra
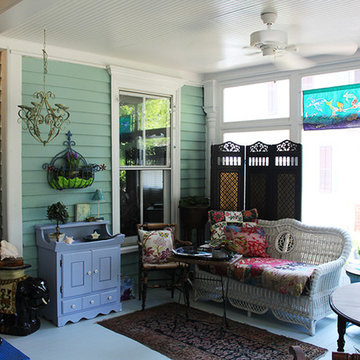
Modelo de galería tradicional de tamaño medio sin chimenea con suelo de madera pintada, techo estándar y suelo blanco
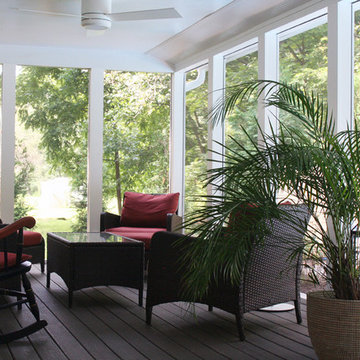
Three season room featuring slate gray composite decking and a white beadboard ceiling.
Ejemplo de galería tradicional de tamaño medio sin chimenea con suelo de madera pintada, techo estándar y suelo gris
Ejemplo de galería tradicional de tamaño medio sin chimenea con suelo de madera pintada, techo estándar y suelo gris
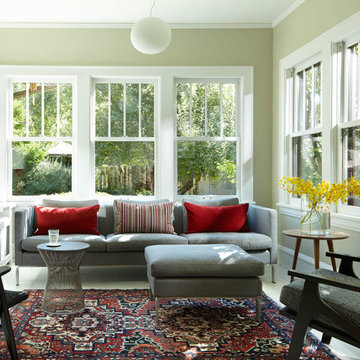
Karen Melvin
Foto de galería tradicional de tamaño medio sin chimenea con suelo de madera pintada y techo estándar
Foto de galería tradicional de tamaño medio sin chimenea con suelo de madera pintada y techo estándar
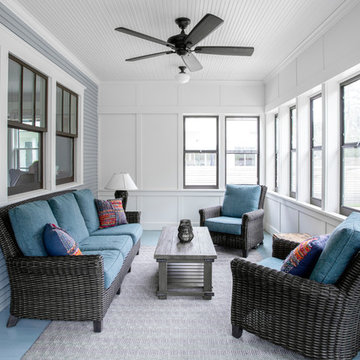
Foto de galería tradicional de tamaño medio con suelo de madera pintada, techo estándar y suelo azul
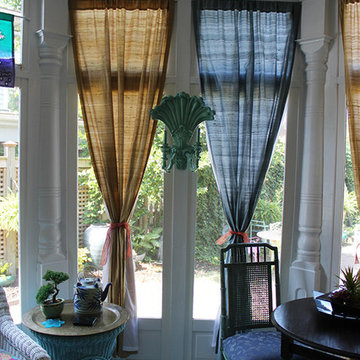
Ejemplo de galería tradicional de tamaño medio sin chimenea con suelo de madera pintada, techo estándar y suelo blanco
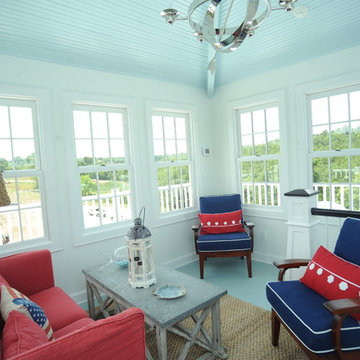
What a view! This is the fourth story of this home. A small little room where you can enjoy the view from inside and outside.
Modelo de galería clásica pequeña sin chimenea con suelo de madera pintada, techo estándar y suelo azul
Modelo de galería clásica pequeña sin chimenea con suelo de madera pintada, techo estándar y suelo azul
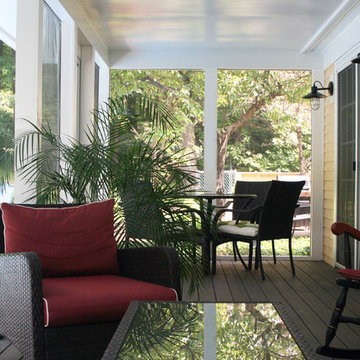
Three season room featuring slate gray composite decking and a white beadboard ceiling.
Imagen de galería clásica de tamaño medio sin chimenea con suelo de madera pintada, techo estándar y suelo gris
Imagen de galería clásica de tamaño medio sin chimenea con suelo de madera pintada, techo estándar y suelo gris
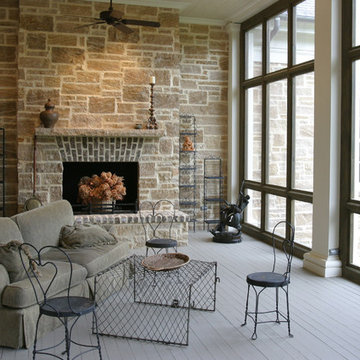
Imagen de galería tradicional con suelo de madera pintada, todas las chimeneas, marco de chimenea de piedra y techo estándar
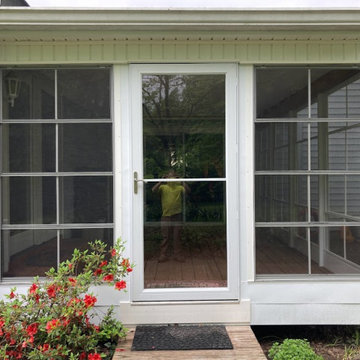
Modelo de galería clásica sin chimenea con suelo de madera pintada, techo estándar y suelo marrón
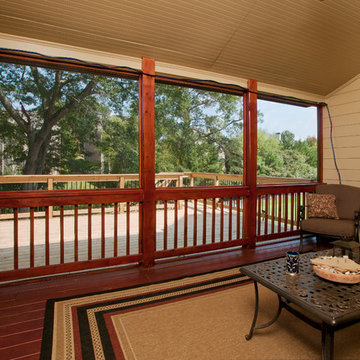
Imagen de galería clásica grande sin chimenea con suelo de madera pintada, techo estándar y suelo rojo
45 ideas para galerías clásicas con suelo de madera pintada
1
