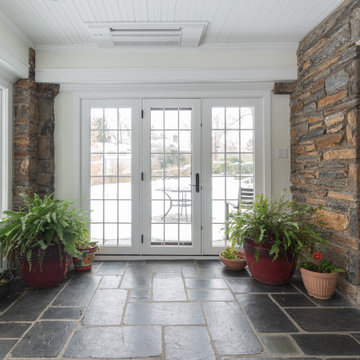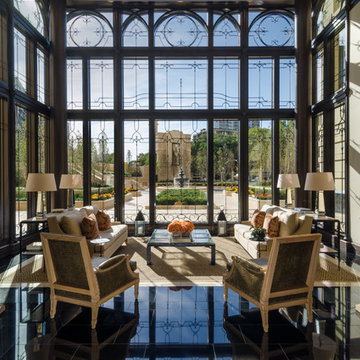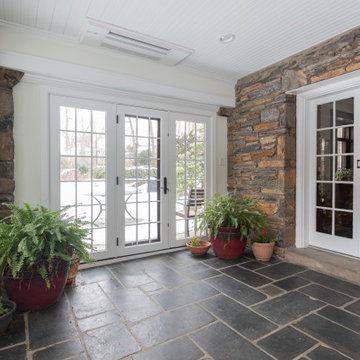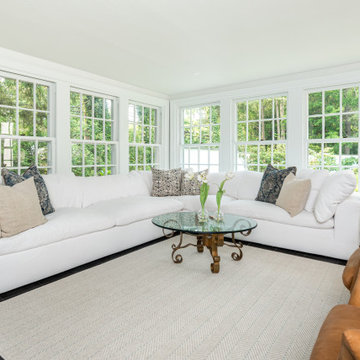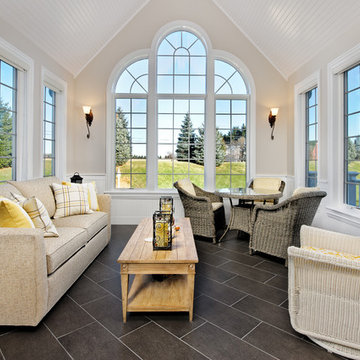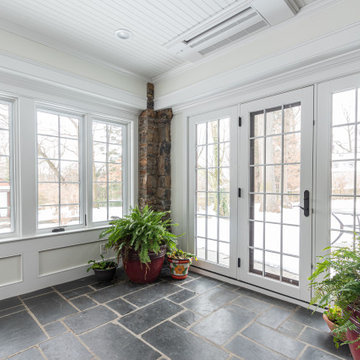34 ideas para galerías clásicas con suelo negro
Filtrar por
Presupuesto
Ordenar por:Popular hoy
1 - 20 de 34 fotos
Artículo 1 de 3

Diseño de galería tradicional de tamaño medio sin chimenea con suelo de madera oscura, techo estándar y suelo negro
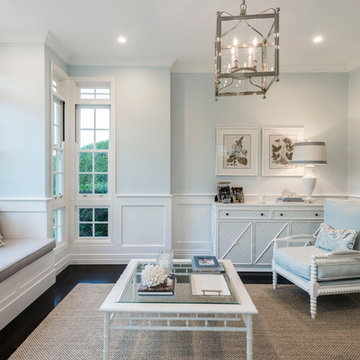
The home on this beautiful property was transformed into a classic American style beauty with the addition of a new sunroom.
Modelo de galería clásica grande con suelo negro
Modelo de galería clásica grande con suelo negro
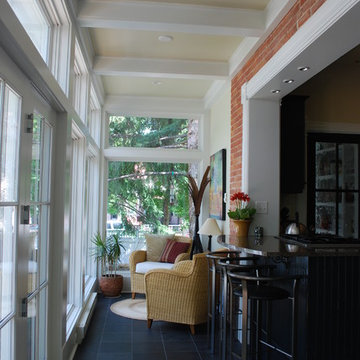
Ejemplo de galería clásica de tamaño medio con suelo de baldosas de cerámica, techo estándar y suelo negro

Architect: Cook Architectural Design Studio
General Contractor: Erotas Building Corp
Photo Credit: Susan Gilmore Photography
Foto de galería clásica de tamaño medio sin chimenea con suelo de madera oscura, techo estándar y suelo negro
Foto de galería clásica de tamaño medio sin chimenea con suelo de madera oscura, techo estándar y suelo negro
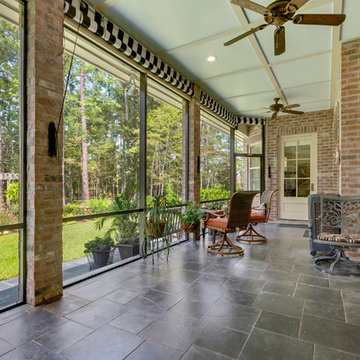
Ken Schallenberg
Diseño de galería clásica con techo estándar y suelo negro
Diseño de galería clásica con techo estándar y suelo negro
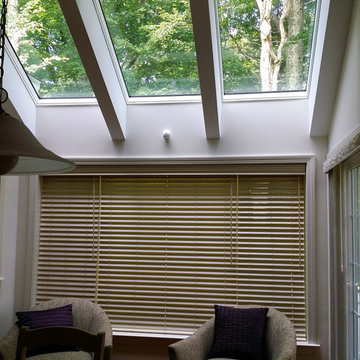
Ejemplo de galería clásica de tamaño medio sin chimenea con suelo laminado, techo estándar y suelo negro
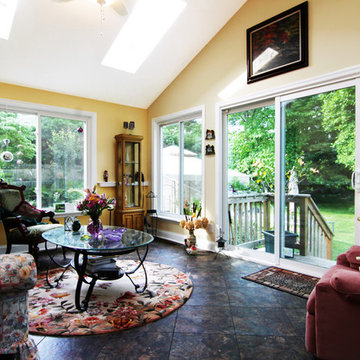
This sunroom was created so the homeowners could more easily enjoy their outdoors gardens. A great place to enjoy the gardens during a rain storm.
Modelo de galería clásica de tamaño medio sin chimenea con suelo de pizarra, techo con claraboya y suelo negro
Modelo de galería clásica de tamaño medio sin chimenea con suelo de pizarra, techo con claraboya y suelo negro
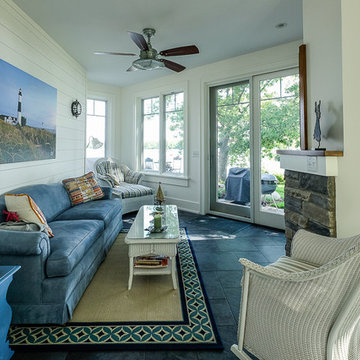
Brian Stefl
Imagen de galería tradicional de tamaño medio con suelo de pizarra, todas las chimeneas, marco de chimenea de piedra, techo estándar y suelo negro
Imagen de galería tradicional de tamaño medio con suelo de pizarra, todas las chimeneas, marco de chimenea de piedra, techo estándar y suelo negro
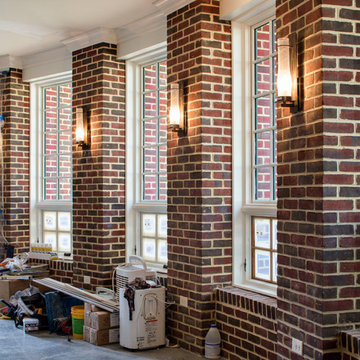
this remodel not quite finished, new windows new brick and new lighting! a "greatroom" for the whole family to relax after a nice dinner and watch some TV by the fireplace!
***Chipper Hatter***
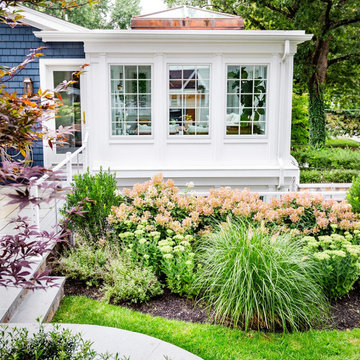
Located in a beautiful spot within Wellesley, Massachusetts, Sunspace Design played a key role in introducing this architectural gem to a client’s home—a custom double hip skylight crowning a gorgeous room. The resulting construction offers fluid transitions between indoor and outdoor spaces within the home, and blends well with the existing architecture.
The skylight boasts solid mahogany framing with a robust steel sub-frame. Durability meets sophistication. We used a layer of insulated tempered glass atop heat-strengthened laminated safety glass, further enhanced with a PPG Solarban 70 coating, to ensure optimal thermal performance. The dual-sealed, argon gas-filled glass system is efficient and resilient against oft-challenging New England weather.
Collaborative effort was key to the project’s success. MASS Architect, with their skylight concept drawings, inspired the project’s genesis, while Sunspace prepared a full suite of engineered shop drawings to complement the concepts. The local general contractor's preliminary framing and structural curb preparation accelerated our team’s installation of the skylight. As the frame was assembled at the Sunspace Design shop and positioned above the room via crane operation, a swift two-day field installation saved time and expense for all involved.
At Sunspace Design we’re all about pairing natural light with refined architecture. This double hip skylight is a focal point in the new room that welcomes the sun’s radiance into the heart of the client’s home. We take pride in our role, from engineering to fabrication, careful transportation, and quality installation. Our projects are journeys where architectural ideas are transformed into tangible, breathtaking spaces that elevate the way we live and create memories.
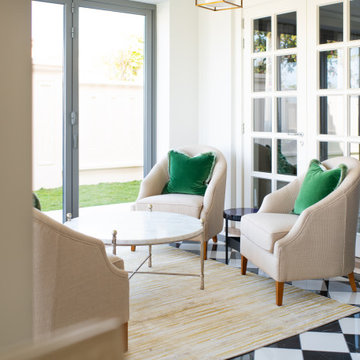
Imagen de galería tradicional de tamaño medio con suelo de baldosas de porcelana, techo estándar y suelo negro
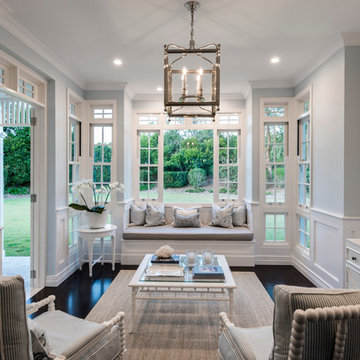
The home on this beautiful property was transformed into a classic American style beauty with the addition of a new sunroom.
Diseño de galería tradicional grande con suelo negro
Diseño de galería tradicional grande con suelo negro
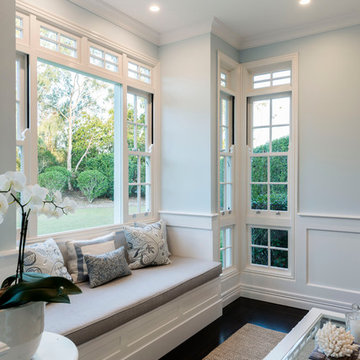
The home on this beautiful property was transformed into a classic American style beauty with the addition of a new sunroom.
Foto de galería tradicional grande con suelo negro
Foto de galería tradicional grande con suelo negro
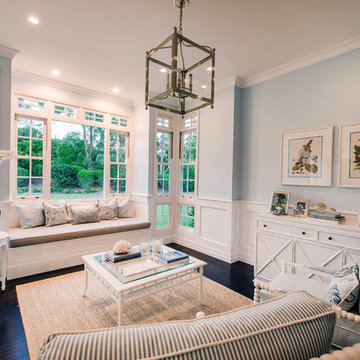
The home on this beautiful property was transformed into a classic American style beauty with the addition of a new sunroom.
Modelo de galería clásica grande con suelo negro
Modelo de galería clásica grande con suelo negro
34 ideas para galerías clásicas con suelo negro
1
