595 ideas para galerías clásicas con todas las repisas de chimenea
Filtrar por
Presupuesto
Ordenar por:Popular hoy
1 - 20 de 595 fotos
Artículo 1 de 3

Foto de galería tradicional grande con suelo de cemento, todas las chimeneas, marco de chimenea de ladrillo y techo estándar
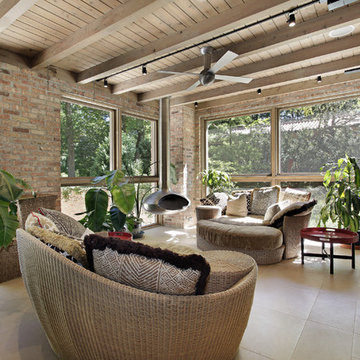
Imagen de galería tradicional grande con chimeneas suspendidas, marco de chimenea de metal y techo estándar
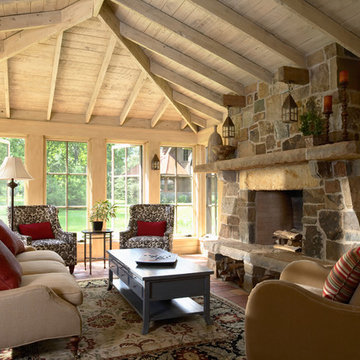
Photo by Susan Gilmore
Imagen de galería clásica con marco de chimenea de ladrillo, techo estándar, suelo de baldosas de terracota y suelo rojo
Imagen de galería clásica con marco de chimenea de ladrillo, techo estándar, suelo de baldosas de terracota y suelo rojo

This lovely room is found on the other side of the two-sided fireplace and is encased in glass on 3 sides. Marvin Integrity windows and Marvin doors are trimmed out in White Dove, which compliments the ceiling's shiplap and the white overgrouted stone fireplace. Its a lovely place to relax at any time of the day!
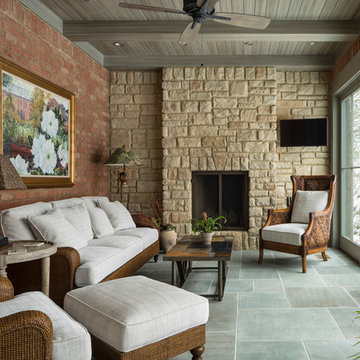
Diseño de galería tradicional con todas las chimeneas, marco de chimenea de piedra, techo estándar y suelo verde

Photo Credit: Al Pursley
This new home features custom tile, brick work, granite, painted cabinetry, custom furnishings, ceiling treatments, screen porch, outdoor kitchen and a complete custom design plan implemented throughout.
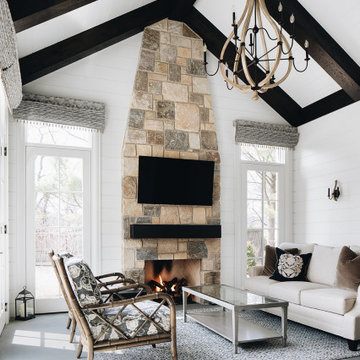
an 18-foot wood beam cathedral ceiling frames a relaxing space with a focal-point masonry warming fireplace and heated stone flooring
Foto de galería tradicional con todas las chimeneas y marco de chimenea de piedra
Foto de galería tradicional con todas las chimeneas y marco de chimenea de piedra
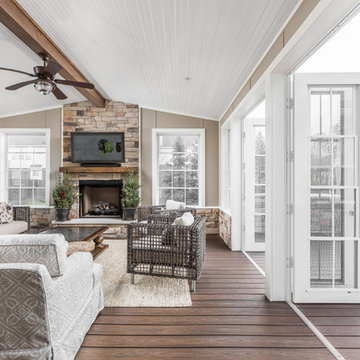
Modelo de galería tradicional de tamaño medio con todas las chimeneas y marco de chimenea de ladrillo

Foto de galería clásica de tamaño medio con suelo de pizarra, todas las chimeneas, marco de chimenea de ladrillo, techo estándar y suelo gris

Side view of Interior of new Four Seasons System 230 Sun & Stars Straight Sunroom. Shows how the sunroom flows into the interior. Transom glass is above the french doors to bring the sunlight from the sunroom in to warm up the interior of the house.

Architectural and Inerior Design: Highmark Builders, Inc. - Photo: Spacecrafting Photography
Diseño de galería clásica extra grande con suelo de baldosas de cerámica, todas las chimeneas, marco de chimenea de piedra y techo estándar
Diseño de galería clásica extra grande con suelo de baldosas de cerámica, todas las chimeneas, marco de chimenea de piedra y techo estándar
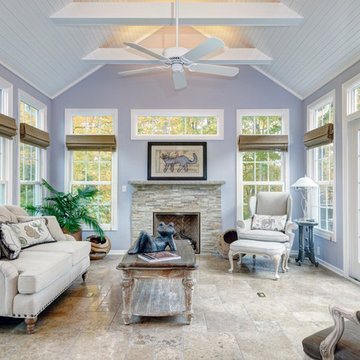
Dave Fox Design|Build Remodelers
Diseño de galería tradicional pequeña con suelo de travertino, marco de chimenea de piedra y techo estándar
Diseño de galería tradicional pequeña con suelo de travertino, marco de chimenea de piedra y techo estándar

An open house lot is like a blank canvas. When Mathew first visited the wooded lot where this home would ultimately be built, the landscape spoke to him clearly. Standing with the homeowner, it took Mathew only twenty minutes to produce an initial color sketch that captured his vision - a long, circular driveway and a home with many gables set at a picturesque angle that complemented the contours of the lot perfectly.
The interior was designed using a modern mix of architectural styles – a dash of craftsman combined with some colonial elements – to create a sophisticated yet truly comfortable home that would never look or feel ostentatious.
Features include a bright, open study off the entry. This office space is flanked on two sides by walls of expansive windows and provides a view out to the driveway and the woods beyond. There is also a contemporary, two-story great room with a see-through fireplace. This space is the heart of the home and provides a gracious transition, through two sets of double French doors, to a four-season porch located in the landscape of the rear yard.
This home offers the best in modern amenities and design sensibilities while still maintaining an approachable sense of warmth and ease.
Photo by Eric Roth
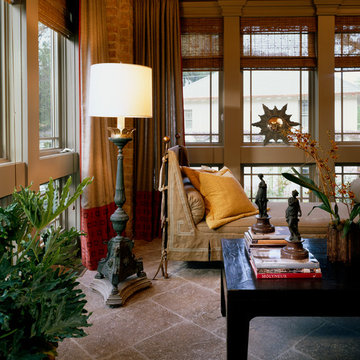
Day bed for naps on lazy afternoons .
Foto de galería clásica de tamaño medio con suelo de piedra caliza, todas las chimeneas y marco de chimenea de piedra
Foto de galería clásica de tamaño medio con suelo de piedra caliza, todas las chimeneas y marco de chimenea de piedra
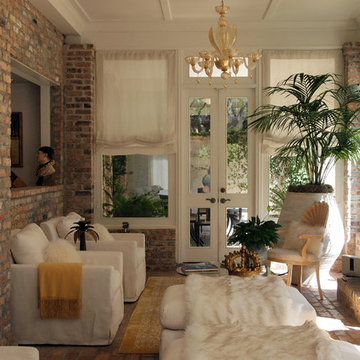
Photo: Kayla Stark © 2016 Houzz
Diseño de galería clásica pequeña con suelo de ladrillo, todas las chimeneas, marco de chimenea de ladrillo y techo estándar
Diseño de galería clásica pequeña con suelo de ladrillo, todas las chimeneas, marco de chimenea de ladrillo y techo estándar

This is a small parlor right off the entry. It has room for a small amount of seating plus a small desk for the husband right off the pocket door entry to the room. We chose a medium slate blue for all the walls, molding, trim and fireplace. It has the effect of a dramatic room as you enter, but is an incredibly warm and peaceful room. All of the furniture was from the husband's family and we refinished, recovered as needed. The husband even made the coffee table! photo: David Duncan Livingston
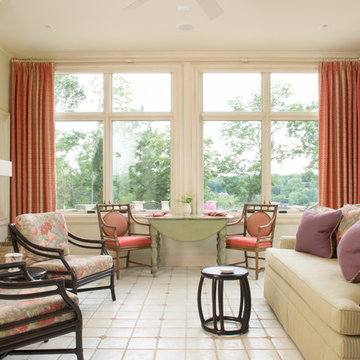
Matt Kocourek
Ejemplo de galería tradicional con marco de chimenea de baldosas y/o azulejos y techo estándar
Ejemplo de galería tradicional con marco de chimenea de baldosas y/o azulejos y techo estándar

http://www.pickellbuilders.com. Photography by Linda Oyama Bryan. Sun Room with Built In Window Seat, Raised Hearth Stone Fireplace, and Bead Board and Distressed Beam Ceiling.
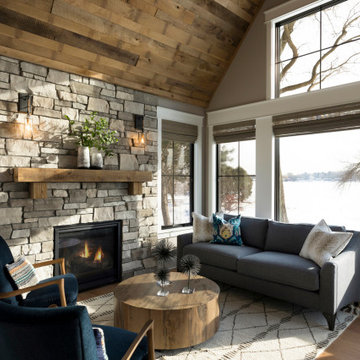
Cozy sunroom with natural wood ceiling and stone fireplace surround.
Foto de galería tradicional grande con suelo de madera clara, todas las chimeneas y marco de chimenea de piedra
Foto de galería tradicional grande con suelo de madera clara, todas las chimeneas y marco de chimenea de piedra
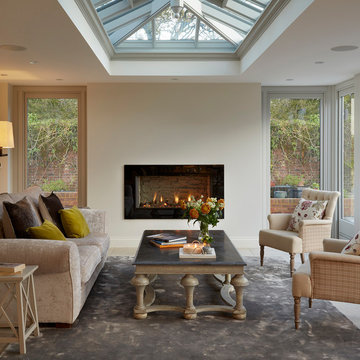
Darren Chung
Diseño de galería tradicional con techo con claraboya, chimenea lineal y marco de chimenea de piedra
Diseño de galería tradicional con techo con claraboya, chimenea lineal y marco de chimenea de piedra
595 ideas para galerías clásicas con todas las repisas de chimenea
1