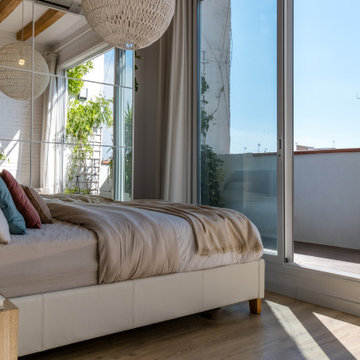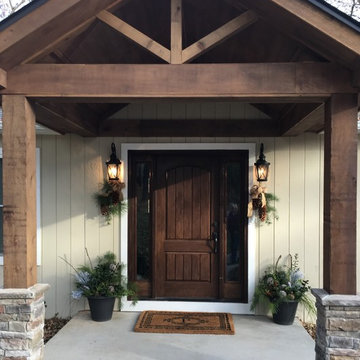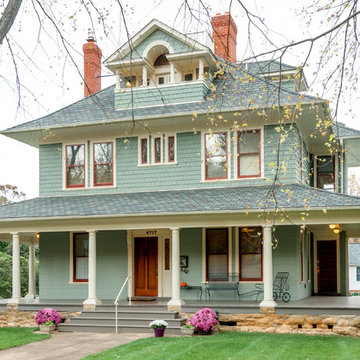93.835 ideas para fachadas
Filtrar por
Presupuesto
Ordenar por:Popular hoy
1 - 20 de 93.835 fotos
Artículo 1 de 2

Diseño de fachada de casa marrón rústica con revestimiento de madera, tejado a dos aguas y tejado de teja de madera

This gorgeous modern home sits along a rushing river and includes a separate enclosed pavilion. Distinguishing features include the mixture of metal, wood and stone textures throughout the home in hues of brown, grey and black.

MillerRoodell Architects // Gordon Gregory Photography
Imagen de fachada marrón rural de una planta con revestimiento de madera, tejado de teja de madera y tejado a dos aguas
Imagen de fachada marrón rural de una planta con revestimiento de madera, tejado de teja de madera y tejado a dos aguas

Detailed Craftsman Front View. Often referred to as a "bungalow" style home, this type of design and layout typically make use of every square foot of usable space. Another benefit to this style home is it lends itself nicely to long, narrow lots and small building footprints. Stunning curb appeal, detaling and a friendly, inviting look are true Craftsman characteristics. Makes you just want to knock on the door to see what's inside!
Steven Begleiter/ stevenbegleiterphotography.com

This barn addition was accomplished by dismantling an antique timber frame and resurrecting it alongside a beautiful 19th century farmhouse in Vermont.
What makes this property even more special, is that all native Vermont elements went into the build, from the original barn to locally harvested floors and cabinets, native river rock for the chimney and fireplace and local granite for the foundation. The stone walls on the grounds were all made from stones found on the property.
The addition is a multi-level design with 1821 sq foot of living space between the first floor and the loft. The open space solves the problems of small rooms in an old house.
The barn addition has ICFs (r23) and SIPs so the building is airtight and energy efficient.
It was very satisfying to take an old barn which was no longer being used and to recycle it to preserve it's history and give it a new life.

Lake Keowee estate home with steel doors and windows, large outdoor living with kitchen, chimney pots, legacy home situated on 5 lots on beautiful Lake Keowee in SC

Imagen de fachada multicolor y gris rural grande de tres plantas con revestimientos combinados, tejado a dos aguas y tejado de teja de madera
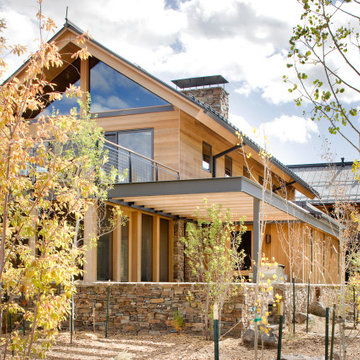
The owners requested that their home harmonize with the spirit of the surrounding Colorado mountain setting and enhance their outdoor recreational lifestyle - while reflecting their contemporary architectural tastes. The site was burdened with a myriad of strict design criteria enforced by the neighborhood covenants and architectural review board. Creating a distinct design challenge, the covenants included a narrow interpretation of a “mountain style” home which established predetermined roof pitches, glazing percentages and material palettes - at direct odds with the client‘s vision of a flat-roofed, glass, “contemporary” home.
Our solution finds inspiration and opportunities within the site covenant’s strict definitions. It promotes and celebrates the client’s outdoor lifestyle and resolves the definition of a contemporary “mountain style” home by reducing the architecture to its most basic vernacular forms and relying upon local materials.
The home utilizes a simple base, middle and top that echoes the surrounding mountains and vegetation. The massing takes its cues from the prevalent lodgepole pine trees that grow at the mountain’s high altitudes. These pine trees have a distinct growth pattern, highlighted by a single vertical trunk and a peaked, densely foliated growth zone above a sparse base. This growth pattern is referenced by placing the wood-clad body of the home at the second story above an open base composed of wood posts and glass. A simple peaked roof rests lightly atop the home - visually floating above a triangular glass transom. The home itself is neatly inserted amongst an existing grove of lodgepole pines and oriented to take advantage of panoramic views of the adjacent meadow and Continental Divide beyond.
The main functions of the house are arranged into public and private areas and this division is made apparent on the home’s exterior. Two large roof forms, clad in pre-patinated zinc, are separated by a sheltering central deck - which signals the main entry to the home. At this connection, the roof deck is opened to allow a cluster of aspen trees to grow – further reinforcing nature as an integral part of arrival.
Outdoor living spaces are provided on all levels of the house and are positioned to take advantage of sunrise and sunset moments. The distinction between interior and exterior space is blurred via the use of large expanses of glass. The dry stacked stone base and natural cedar cladding both reappear within the home’s interior spaces.
This home offers a unique solution to the client’s requests while satisfying the design requirements of the neighborhood covenants. The house provides a variety of indoor and outdoor living spaces that can be utilized in all seasons. Most importantly, the house takes its cues directly from its natural surroundings and local building traditions to become a prototype solution for the “modern mountain house”.
Overview
Ranch Creek Ranch
Winter Park, Colorado
Completion Date
October, 2007
Services
Architecture, Interior Design, Landscape Architecture

The James Hardie siding in Boothbay Blue calls attention to the bright white architectural details that lend this home a historical charm befitting of the surrounding homes.

Front view of Exterior painted in Historic Color Palette with SW Colonial Revival Gray on the body, SW Pure White on the trim, and SW Colonial Yellow on the front door. The landscaping was also refreshed with a low profile tiered, design.

Foto de fachada de casa blanca y negra de estilo de casa de campo de dos plantas con revestimiento de madera, tejado a dos aguas y tejado de varios materiales

The pocketing steel lift and slide door opens up the Great Room to the Entry Courtyard for an expanded entertainment space.
Foto de fachada gris campestre de tamaño medio de una planta con revestimiento de madera, tejado a dos aguas y tejado de metal
Foto de fachada gris campestre de tamaño medio de una planta con revestimiento de madera, tejado a dos aguas y tejado de metal
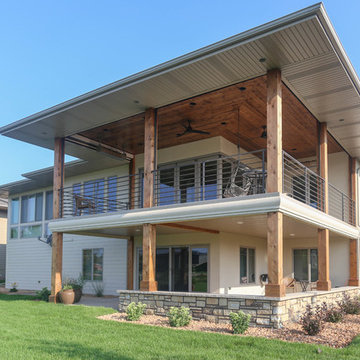
Modelo de fachada de casa tradicional renovada de tamaño medio de dos plantas con revestimientos combinados, tejado a cuatro aguas y tejado de teja de madera

Jason Hartog Photography
Ejemplo de fachada contemporánea con revestimientos combinados
Ejemplo de fachada contemporánea con revestimientos combinados

Modelo de fachada gris de estilo americano de tamaño medio de una planta con revestimientos combinados y tejado a dos aguas

Trent Bell Photography
Ejemplo de fachada de casa beige actual extra grande de tres plantas con tejado plano
Ejemplo de fachada de casa beige actual extra grande de tres plantas con tejado plano

Stephen Ironside
Diseño de fachada de casa gris rústica grande de dos plantas con tejado de un solo tendido, revestimiento de metal y tejado de metal
Diseño de fachada de casa gris rústica grande de dos plantas con tejado de un solo tendido, revestimiento de metal y tejado de metal
93.835 ideas para fachadas
1
