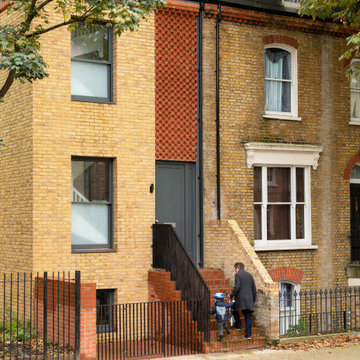455 ideas para fachadas de casas pareadas
Filtrar por
Presupuesto
Ordenar por:Popular hoy
1 - 20 de 455 fotos
Artículo 1 de 3

This renovated brick rowhome in Boston’s South End offers a modern aesthetic within a historic structure, creative use of space, exceptional thermal comfort, a reduced carbon footprint, and a passive stream of income.
DESIGN PRIORITIES. The goals for the project were clear - design the primary unit to accommodate the family’s modern lifestyle, rework the layout to create a desirable rental unit, improve thermal comfort and introduce a modern aesthetic. We designed the street-level entry as a shared entrance for both the primary and rental unit. The family uses it as their everyday entrance - we planned for bike storage and an open mudroom with bench and shoe storage to facilitate the change from shoes to slippers or bare feet as they enter their home. On the main level, we expanded the kitchen into the dining room to create an eat-in space with generous counter space and storage, as well as a comfortable connection to the living space. The second floor serves as master suite for the couple - a bedroom with a walk-in-closet and ensuite bathroom, and an adjacent study, with refinished original pumpkin pine floors. The upper floor, aside from a guest bedroom, is the child's domain with interconnected spaces for sleeping, work and play. In the play space, which can be separated from the work space with new translucent sliding doors, we incorporated recreational features inspired by adventurous and competitive television shows, at their son’s request.
MODERN MEETS TRADITIONAL. We left the historic front facade of the building largely unchanged - the security bars were removed from the windows and the single pane windows were replaced with higher performing historic replicas. We designed the interior and rear facade with a vision of warm modernism, weaving in the notable period features. Each element was either restored or reinterpreted to blend with the modern aesthetic. The detailed ceiling in the living space, for example, has a new matte monochromatic finish, and the wood stairs are covered in a dark grey floor paint, whereas the mahogany doors were simply refinished. New wide plank wood flooring with a neutral finish, floor-to-ceiling casework, and bold splashes of color in wall paint and tile, and oversized high-performance windows (on the rear facade) round out the modern aesthetic.
RENTAL INCOME. The existing rowhome was zoned for a 2-family dwelling but included an undesirable, single-floor studio apartment at the garden level with low ceiling heights and questionable emergency egress. In order to increase the quality and quantity of space in the rental unit, we reimagined it as a two-floor, 1 or 2 bedroom, 2 bathroom apartment with a modern aesthetic, increased ceiling height on the lowest level and provided an in-unit washer/dryer. The apartment was listed with Jackie O'Connor Real Estate and rented immediately, providing the owners with a source of passive income.
ENCLOSURE WITH BENEFITS. The homeowners sought a minimal carbon footprint, enabled by their urban location and lifestyle decisions, paired with the benefits of a high-performance home. The extent of the renovation allowed us to implement a deep energy retrofit (DER) to address air tightness, insulation, and high-performance windows. The historic front facade is insulated from the interior, while the rear facade is insulated on the exterior. Together with these building enclosure improvements, we designed an HVAC system comprised of continuous fresh air ventilation, and an efficient, all-electric heating and cooling system to decouple the house from natural gas. This strategy provides optimal thermal comfort and indoor air quality, improved acoustic isolation from street noise and neighbors, as well as a further reduced carbon footprint. We also took measures to prepare the roof for future solar panels, for when the South End neighborhood’s aging electrical infrastructure is upgraded to allow them.
URBAN LIVING. The desirable neighborhood location allows the both the homeowners and tenant to walk, bike, and use public transportation to access the city, while each charging their respective plug-in electric cars behind the building to travel greater distances.
OVERALL. The understated rowhouse is now ready for another century of urban living, offering the owners comfort and convenience as they live life as an expression of their values.
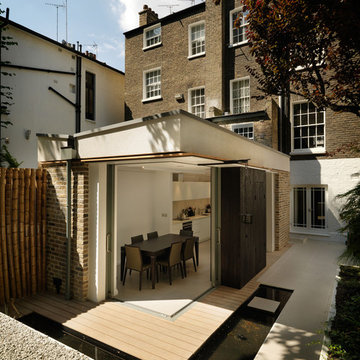
Foto de fachada de casa pareada multicolor actual de tres plantas con revestimiento de ladrillo

Vue extérieure de la maison
Modelo de fachada de casa pareada beige actual de tamaño medio de tres plantas con revestimiento de hormigón, tejado a dos aguas y tejado de teja de barro
Modelo de fachada de casa pareada beige actual de tamaño medio de tres plantas con revestimiento de hormigón, tejado a dos aguas y tejado de teja de barro

Every space in this home has been meticulously thought through, from the ground floor open-plan living space with its beautiful concrete floors and contemporary designer-kitchen, to the large roof-top deck enjoying spectacular views of the North-Shore. All rooms have high-ceilings, indoor radiant heating and large windows/skylights providing ample natural light.
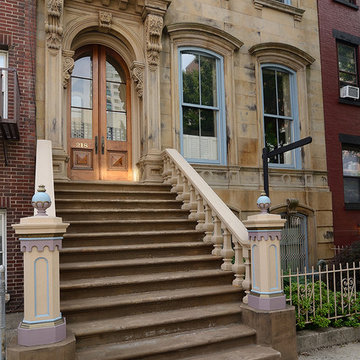
Majestic triplex home in circa 1858 townhouse. This iconic 25’ mansion features a striking limestone façade on Hudson Street, 3,153 sq ft of living space, 2 outdoor spaces including an amazing bi-level roof deck with partial NYC & water views & on-site parking.
Made-to-order kitchen showcases antique terracotta tile imported from France, custom cabinetry, granite counters, Viking range, Miele dishwasher, SubZero refrigeration, wine chiller and breakfast nook. Off of the kitchen is one of 2 terraces featuring handcrafted copper planters, ample dining space, access to backyard and parking. Commanding living room with 11’ ceilings showcases original fireplace mantle and intricate dental & crown moldings. A formal dining area with hand blown glass lighting and powder room complete the first level.
Up the grand staircase lies the master bedroom retreat featuring walk-in closet/nursery, parquet floors, 10’ ceilings and a soothing master bath; magnificently appointed with onyx tile, custom marble vanity, Swarovski crystal lighting and an oversized walk-in spa shower. The third bedroom doubles as an office with coffered ceiling, abundance of built in storage and access to the top floor.
Media room replete with projection screen, wet bar, wiring for full surround sound and access to the 2- tier terrace with low maintenance Trex deck surface, eastern exposure and city views. Two zone central air conditioning, new hot water heater and washer/dryer. Control4 technology for sound system & lighting. Half the yard is deeded to this singular home. Parking from Court St. entrance & additional basement storage.

TEAM:
Architect: LDa Architecture & Interiors
Interior Design: LDa Architecture & Interiors
Builder: F.H. Perry
Photographer: Sean Litchfield
Modelo de fachada de casa pareada bohemia de tamaño medio con revestimiento de ladrillo
Modelo de fachada de casa pareada bohemia de tamaño medio con revestimiento de ladrillo
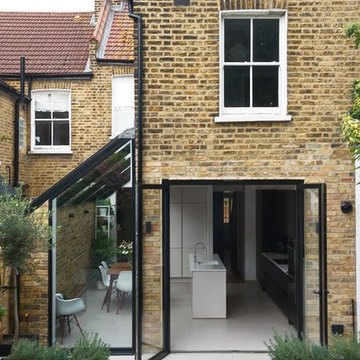
Warren King Photography
Imagen de fachada de casa pareada contemporánea de tamaño medio de tres plantas con revestimiento de ladrillo
Imagen de fachada de casa pareada contemporánea de tamaño medio de tres plantas con revestimiento de ladrillo
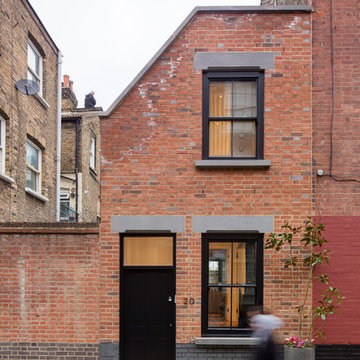
Modelo de fachada de casa pareada urbana de dos plantas con revestimiento de ladrillo
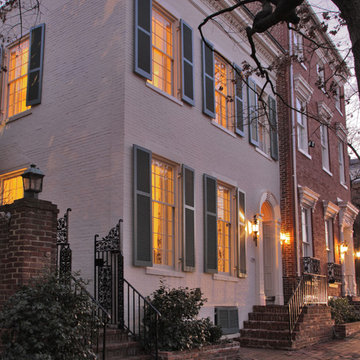
Duke Street exterior
Modelo de fachada de casa pareada blanca clásica de tamaño medio de dos plantas con revestimiento de ladrillo y escaleras
Modelo de fachada de casa pareada blanca clásica de tamaño medio de dos plantas con revestimiento de ladrillo y escaleras

After Exterior
Foto de fachada de casa pareada marrón y marrón de dos plantas con revestimiento de aglomerado de cemento, tejado a dos aguas, tejado de teja de madera y tablilla
Foto de fachada de casa pareada marrón y marrón de dos plantas con revestimiento de aglomerado de cemento, tejado a dos aguas, tejado de teja de madera y tablilla
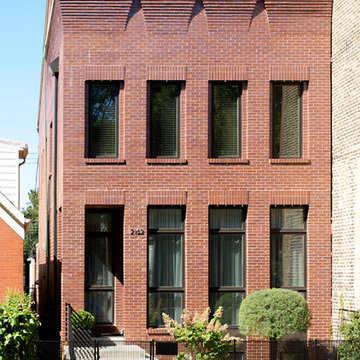
Front elevation, Leslie Schwartz Photography
Imagen de fachada de casa pareada roja industrial de dos plantas con revestimiento de ladrillo y tejado plano
Imagen de fachada de casa pareada roja industrial de dos plantas con revestimiento de ladrillo y tejado plano
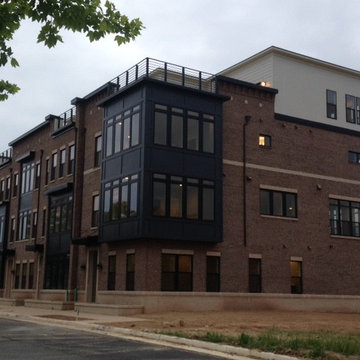
No one has ever lived closer to the taps of Lost Rhino Retreat, cardio training at Sport & Health, or date night at Fox Cinemas. Get ready for a 4-story front row seat to concerts and events. With your own private Elevator that puts Blue Ridge Grill, Harris Teeter, and dozens of shops and restaurants within seconds of your front door. Get ready for a Yard In The Sky—a rooftop terrace so large you’ll host the ultimate dinner parties under the stars. Visit our Sales Gallery today.
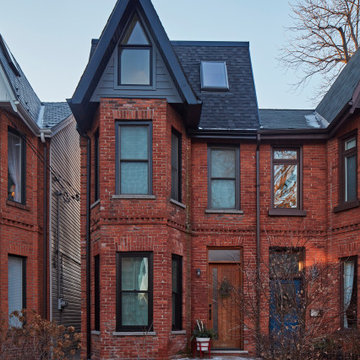
Located in the West area of Toronto, this back/third floor addition brings light and air to this traditional Victorian row house.
Modelo de fachada de casa pareada nórdica pequeña de tres plantas con revestimiento de ladrillo y tejado plano
Modelo de fachada de casa pareada nórdica pequeña de tres plantas con revestimiento de ladrillo y tejado plano

La VILLA 01 se situe sur un site très atypique de 5m de large et de 100m de long. La maison se développe sur deux étages autour d'un patio central permettant d'apporter la lumière naturelle au cœur de l'habitat. Dessinée en séquences, l'ensemble des espaces servants (gaines réseaux, escaliers, WC, buanderies...) se concentre le long du mitoyen afin de libérer la perspective d'un bout à l'autre de la maison.
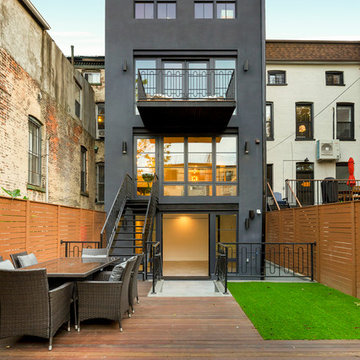
On this project, Gallery KBNY undertook one of our biggest home renovations to date. The project was a complete overhaul and gut renovation of a Brooklyn brownstone, standing four-stories in the heart of Bed-Stuy, that involved touching every square inch of the entire space.
The owner of this property, a real estate developer who was looking for an all-inclusive firm to handle the entire process, hired Gallery and tasked us with creating an owner’s quadplex with a separate garden studio apartment as a rental unit.
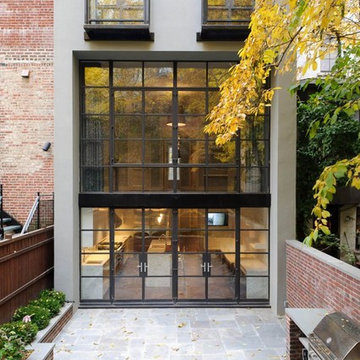
Modelo de fachada de casa pareada gris contemporánea de tres plantas con revestimiento de hormigón y tejado plano

At this front exterior, I had to burn all external coating from the ladders due to paint failure. New paint and coating were applied by brush and roll in the white gloss system.
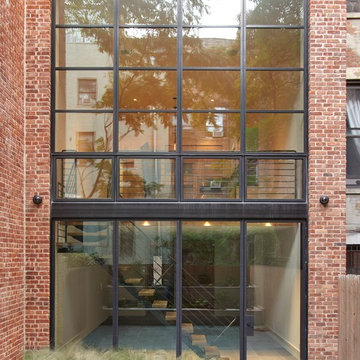
Jason Schmidt
Imagen de fachada de casa pareada roja actual con revestimiento de ladrillo
Imagen de fachada de casa pareada roja actual con revestimiento de ladrillo
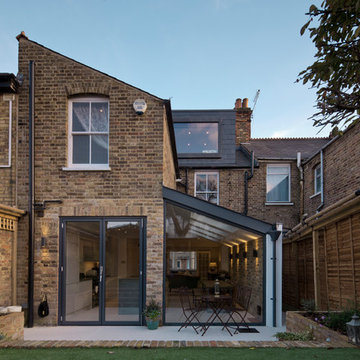
David Barbour Photography
Foto de fachada de casa pareada actual de tamaño medio con revestimiento de ladrillo
Foto de fachada de casa pareada actual de tamaño medio con revestimiento de ladrillo
455 ideas para fachadas de casas pareadas
1
