12.217 ideas para fachadas de casas
Filtrar por
Presupuesto
Ordenar por:Popular hoy
1 - 20 de 12.217 fotos

Ejemplo de fachada de casa gris de estilo americano de dos plantas con revestimiento de ladrillo, tejado de varios materiales y tejado a dos aguas

Bracket portico for side door of house. The roof features a shed style metal roof. Designed and built by Georgia Front Porch.
Modelo de fachada de casa naranja tradicional pequeña de una planta con revestimiento de ladrillo, tejado de un solo tendido y tejado de metal
Modelo de fachada de casa naranja tradicional pequeña de una planta con revestimiento de ladrillo, tejado de un solo tendido y tejado de metal

Photo by Andrew Giammarco.
Diseño de fachada de casa blanca contemporánea grande de tres plantas con revestimiento de madera, tejado de un solo tendido y tejado de metal
Diseño de fachada de casa blanca contemporánea grande de tres plantas con revestimiento de madera, tejado de un solo tendido y tejado de metal
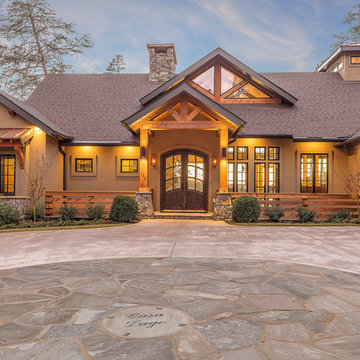
Modern functionality meets rustic charm in this expansive custom home. Featuring a spacious open-concept great room with dark hardwood floors, stone fireplace, and wood finishes throughout.

This post-war, plain bungalow was transformed into a charming cottage with this new exterior detail, which includes a new roof, red shutters, energy-efficient windows, and a beautiful new front porch that matched the roof line. Window boxes with matching corbels were also added to the exterior, along with pleated copper roofing on the large window and side door.
Photo courtesy of Kate Benjamin Photography

Originally, the front of the house was on the left (eave) side, facing the primary street. Since the Garage was on the narrower, quieter side street, we decided that when we would renovate, we would reorient the front to the quieter side street, and enter through the front Porch.
So initially we built the fencing and Pergola entering from the side street into the existing Front Porch.
Then in 2003, we pulled off the roof, which enclosed just one large room and a bathroom, and added a full second story. Then we added the gable overhangs to create the effect of a cottage with dormers, so as not to overwhelm the scale of the site.
The shingles are stained Cabots Semi-Solid Deck and Siding Oil Stain, 7406, color: Burnt Hickory, and the trim is painted with Benjamin Moore Aura Exterior Low Luster Narraganset Green HC-157, (which is actually a dark blue).
Photo by Glen Grayson, AIA

Large transitional black, gray, beige, and wood tone exterior home in Los Altos.
Imagen de fachada de casa gris y gris tradicional renovada extra grande de una planta con revestimiento de estuco y tejado de teja de madera
Imagen de fachada de casa gris y gris tradicional renovada extra grande de una planta con revestimiento de estuco y tejado de teja de madera

www.lowellcustomhomes.com - Lake Geneva, WI,
Modelo de fachada de casa azul y negra clásica de tamaño medio de dos plantas con revestimientos combinados, tejado a dos aguas, tejado de teja de madera y teja
Modelo de fachada de casa azul y negra clásica de tamaño medio de dos plantas con revestimientos combinados, tejado a dos aguas, tejado de teja de madera y teja

Diseño de fachada de casa beige y marrón retro pequeña de una planta con revestimiento de ladrillo, tejado plano y tejado de metal

What a view! This custom-built, Craftsman style home overlooks the surrounding mountains and features board and batten and Farmhouse elements throughout.
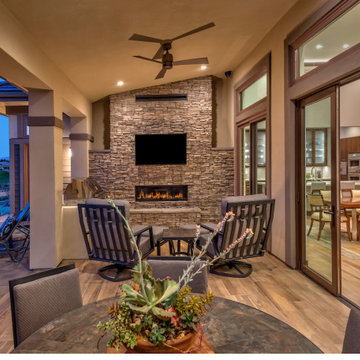
Imagen de fachada de casa actual de tamaño medio de una planta con tejado de teja de barro

Ejemplo de fachada de casa blanca minimalista grande de dos plantas con revestimiento de estuco, tejado a dos aguas y tejado de teja de madera

The Betty at Inglenook’s Pocket Neighborhoods is an open two-bedroom Cottage-style Home that facilitates everyday living on a single level. High ceilings in the kitchen, family room and dining nook make this a bright and enjoyable space for your morning coffee, cooking a gourmet dinner, or entertaining guests. Whether it’s the Betty Sue or a Betty Lou, the Betty plans are tailored to maximize the way we live.

Ejemplo de fachada de casa marrón actual de tamaño medio de dos plantas con revestimiento de madera, tejado a dos aguas y tejado de teja de barro
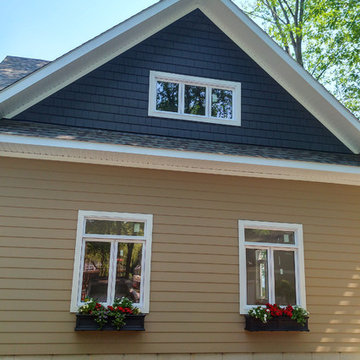
The colour combinations on this cottage are stunning ( Latte for the siding & Wrought Iron for the shakes)!! This cottage is done in Celect Cellular Composite Siding by Royal. Engineered to elevate your entire home (or cottage) exterior with gorgeous, virtually seamless looks, Celect is durable, virtually maintenance free and compatible with any home design! And the combination of horizontal, board and batten and shakes really had such great curb appeal!

Imagen de fachada de casa gris rural de dos plantas con revestimientos combinados, tejado a dos aguas y tejado de metal
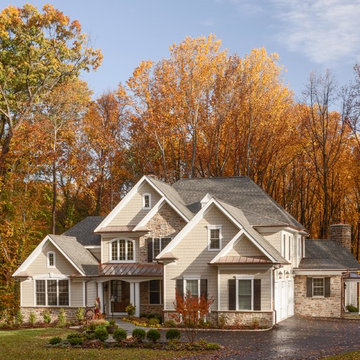
Ejemplo de fachada de casa beige clásica de dos plantas con revestimientos combinados, tejado a cuatro aguas y tejado de teja de madera

Imagen de fachada de casa gris de estilo americano de dos plantas con tejado a cuatro aguas y tejado de teja de madera
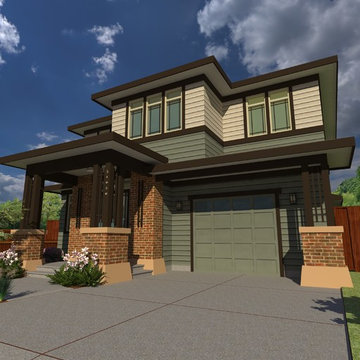
Rendering of the proposed concept for Prairie Home Custom Home.
Foto de fachada de casa multicolor tradicional de tamaño medio de dos plantas con revestimiento de aglomerado de cemento, tejado a cuatro aguas y tejado de teja de madera
Foto de fachada de casa multicolor tradicional de tamaño medio de dos plantas con revestimiento de aglomerado de cemento, tejado a cuatro aguas y tejado de teja de madera

This is a ADU ( Accessory Dwelling Unit) that we did in Encinitas, Ca. This is a 2 story 399 sq. ft. build. This unit has a full kitchen, laundry, bedroom, bathroom, living area, spiral stair case, and outdoor shower. It was a fun build!!
12.217 ideas para fachadas de casas
1