780 ideas para fachadas con tejado de varios materiales
Filtrar por
Presupuesto
Ordenar por:Popular hoy
1 - 20 de 780 fotos
Artículo 1 de 3

This Craftsman lake view home is a perfectly peaceful retreat. It features a two story deck, board and batten accents inside and out, and rustic stone details.

Immaculate Lake Norman, North Carolina home built by Passarelli Custom Homes. Tons of details and superb craftsmanship put into this waterfront home. All images by Nedoff Fotography

Exterior, Brooklyn brownstone
Rosie McCobb Photography
Imagen de fachada de casa pareada blanca y negra tradicional de tres plantas con revestimiento de piedra, tejado plano y tejado de varios materiales
Imagen de fachada de casa pareada blanca y negra tradicional de tres plantas con revestimiento de piedra, tejado plano y tejado de varios materiales

Foto de fachada blanca y marrón clásica de tamaño medio de dos plantas con tejado a dos aguas y tejado de varios materiales

Lakeside Exterior with Rustic wood siding, plenty of windows, stone landscaping, and boathouse with deck.
Diseño de fachada de casa marrón y negra tradicional renovada grande a niveles con revestimiento de madera, tejado a dos aguas, tejado de varios materiales y panel y listón
Diseño de fachada de casa marrón y negra tradicional renovada grande a niveles con revestimiento de madera, tejado a dos aguas, tejado de varios materiales y panel y listón
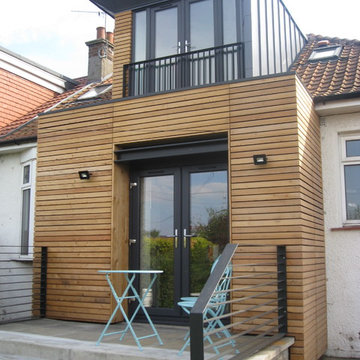
External view of rear of dwelling showing timber over-clad to existing ground floor with new dark grey patio doors and new dormer window, clad in zinc and timber, with juliet balcony.

Project Overview:
This modern ADU build was designed by Wittman Estes Architecture + Landscape and pre-fab tech builder NODE. Our Gendai siding with an Amber oil finish clads the exterior. Featured in Dwell, Designmilk and other online architectural publications, this tiny project packs a punch with affordable design and a focus on sustainability.
This modern ADU build was designed by Wittman Estes Architecture + Landscape and pre-fab tech builder NODE. Our shou sugi ban Gendai siding with a clear alkyd finish clads the exterior. Featured in Dwell, Designmilk and other online architectural publications, this tiny project packs a punch with affordable design and a focus on sustainability.
“A Seattle homeowner hired Wittman Estes to design an affordable, eco-friendly unit to live in her backyard as a way to generate rental income. The modern structure is outfitted with a solar roof that provides all of the energy needed to power the unit and the main house. To make it happen, the firm partnered with NODE, known for their design-focused, carbon negative, non-toxic homes, resulting in Seattle’s first DADU (Detached Accessory Dwelling Unit) with the International Living Future Institute’s (IFLI) zero energy certification.”
Product: Gendai 1×6 select grade shiplap
Prefinish: Amber
Application: Residential – Exterior
SF: 350SF
Designer: Wittman Estes, NODE
Builder: NODE, Don Bunnell
Date: November 2018
Location: Seattle, WA
Photos courtesy of: Andrew Pogue
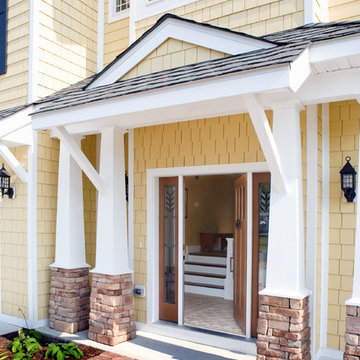
Ejemplo de fachada de casa amarilla tradicional renovada grande de tres plantas con revestimiento de vinilo, tejado a cuatro aguas y tejado de varios materiales

Diseño de fachada de casa amarilla y gris campestre de dos plantas con tejado de varios materiales y tablilla
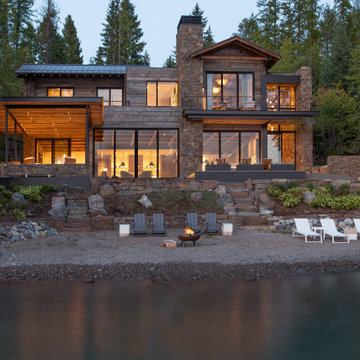
Mountain Modern Lakefront Home
Foto de fachada de casa gris rural extra grande de dos plantas con revestimientos combinados y tejado de varios materiales
Foto de fachada de casa gris rural extra grande de dos plantas con revestimientos combinados y tejado de varios materiales

With a dramatic mountain sunset showing the views of this custom home. Debra, the interior designer worked with the client to simplify the exterior materials and colors. The natural stone and steel were chosen to bring throughout the inside of the home. The vanilla buff and muted charcoal, greys, browns and black window frames and a talented landscaper bringing in the steel beam and natural elements to soften the architecture.
Eric Lucero photography
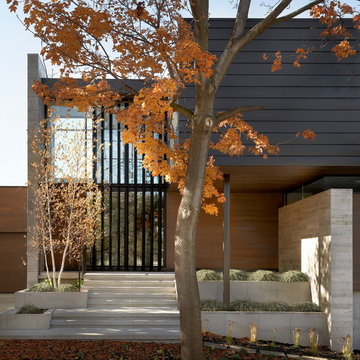
Ejemplo de fachada de casa actual grande de dos plantas con revestimientos combinados, tejado plano y tejado de varios materiales

Eichler in Marinwood - At the larger scale of the property existed a desire to soften and deepen the engagement between the house and the street frontage. As such, the landscaping palette consists of textures chosen for subtlety and granularity. Spaces are layered by way of planting, diaphanous fencing and lighting. The interior engages the front of the house by the insertion of a floor to ceiling glazing at the dining room.
Jog-in path from street to house maintains a sense of privacy and sequential unveiling of interior/private spaces. This non-atrium model is invested with the best aspects of the iconic eichler configuration without compromise to the sense of order and orientation.
photo: scott hargis
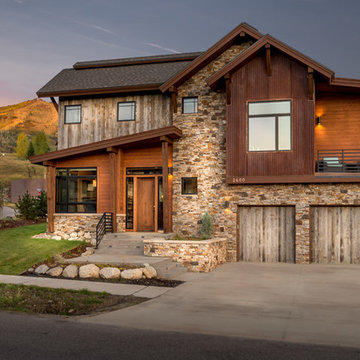
Exterior Mountain Modern Contemporary Steamboat Springs Ski Resort Custom Home built by Amaron Folkestad General Contractors www.AmaronBuilders.com
Apex Architecture
Photos by Brian Adams
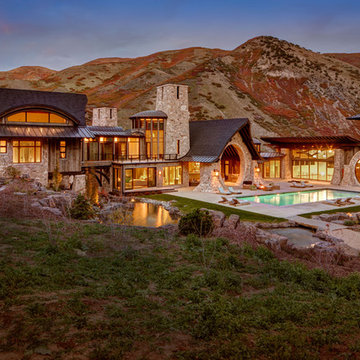
Imagen de fachada de casa beige rural de dos plantas con revestimiento de piedra, tejado a dos aguas y tejado de varios materiales
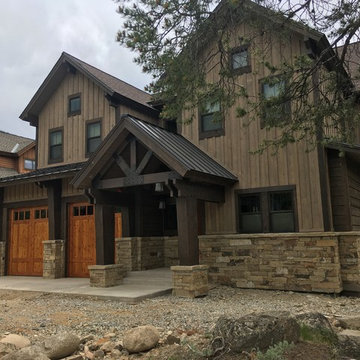
Main Elevation of Mountain Home in Keystone Colorado
Design by ArcWest
Photo by ArcWest
Diseño de fachada de casa marrón rústica grande de dos plantas con revestimiento de madera, tejado a dos aguas y tejado de varios materiales
Diseño de fachada de casa marrón rústica grande de dos plantas con revestimiento de madera, tejado a dos aguas y tejado de varios materiales
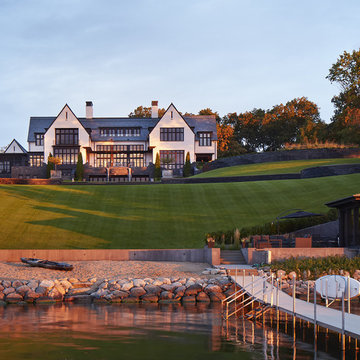
Builder: John Kraemer & Sons | Architect: TEA2 Architects | Interiors: Sue Weldon | Landscaping: Keenan & Sveiven | Photography: Corey Gaffer
Diseño de fachada de casa blanca tradicional renovada extra grande de tres plantas con revestimientos combinados y tejado de varios materiales
Diseño de fachada de casa blanca tradicional renovada extra grande de tres plantas con revestimientos combinados y tejado de varios materiales

We love this courtyard featuring arched entryways, a picture window, custom pergola & corbels and the exterior wall sconces!
Diseño de fachada de casa multicolor y marrón romántica extra grande de dos plantas con revestimientos combinados, tejado a dos aguas y tejado de varios materiales
Diseño de fachada de casa multicolor y marrón romántica extra grande de dos plantas con revestimientos combinados, tejado a dos aguas y tejado de varios materiales
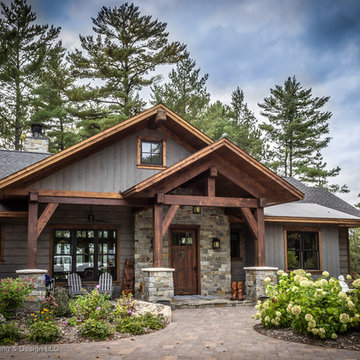
Dan Heid
Ejemplo de fachada de casa gris rural de tamaño medio de dos plantas con revestimiento de madera, tejado a dos aguas y tejado de varios materiales
Ejemplo de fachada de casa gris rural de tamaño medio de dos plantas con revestimiento de madera, tejado a dos aguas y tejado de varios materiales
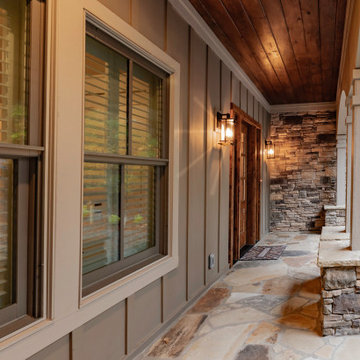
This Craftsman lake view home is a perfectly peaceful retreat. It features a two story deck, board and batten accents inside and out, and rustic stone details.
780 ideas para fachadas con tejado de varios materiales
1