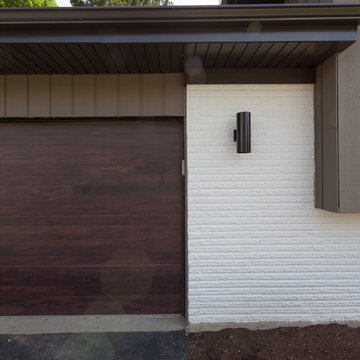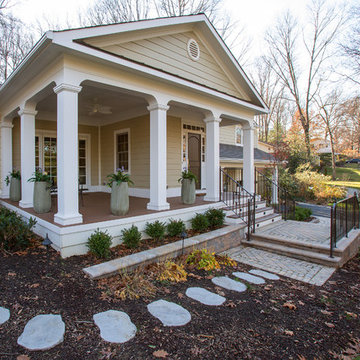334 ideas para fachadas a niveles
Filtrar por
Presupuesto
Ordenar por:Popular hoy
1 - 20 de 334 fotos
Artículo 1 de 3
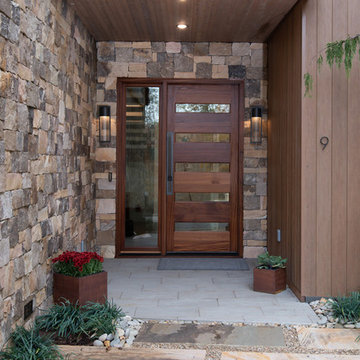
Diseño de fachada de casa multicolor minimalista grande a niveles con revestimientos combinados

Lakeside Exterior with Rustic wood siding, plenty of windows, stone landscaping, and boathouse with deck.
Diseño de fachada de casa marrón y negra tradicional renovada grande a niveles con revestimiento de madera, tejado a dos aguas, tejado de varios materiales y panel y listón
Diseño de fachada de casa marrón y negra tradicional renovada grande a niveles con revestimiento de madera, tejado a dos aguas, tejado de varios materiales y panel y listón

This homage to prairie style architecture located at The Rim Golf Club in Payson, Arizona was designed for owner/builder/landscaper Tom Beck.
This home appears literally fastened to the site by way of both careful design as well as a lichen-loving organic material palatte. Forged from a weathering steel roof (aka Cor-Ten), hand-formed cedar beams, laser cut steel fasteners, and a rugged stacked stone veneer base, this home is the ideal northern Arizona getaway.
Expansive covered terraces offer views of the Tom Weiskopf and Jay Morrish designed golf course, the largest stand of Ponderosa Pines in the US, as well as the majestic Mogollon Rim and Stewart Mountains, making this an ideal place to beat the heat of the Valley of the Sun.
Designing a personal dwelling for a builder is always an honor for us. Thanks, Tom, for the opportunity to share your vision.
Project Details | Northern Exposure, The Rim – Payson, AZ
Architect: C.P. Drewett, AIA, NCARB, Drewett Works, Scottsdale, AZ
Builder: Thomas Beck, LTD, Scottsdale, AZ
Photographer: Dino Tonn, Scottsdale, AZ

Diseño de fachada de casa retro a niveles con revestimiento de madera, tejado a dos aguas y tejado de metal
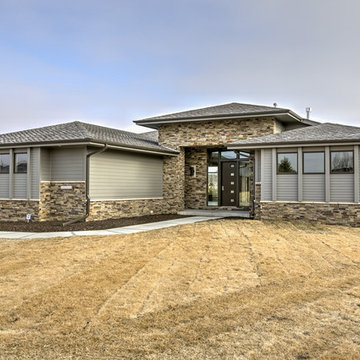
Home Built by Arjay Builders Inc. Photo by Amoura Productions
Modelo de fachada de casa gris contemporánea grande a niveles con revestimientos combinados
Modelo de fachada de casa gris contemporánea grande a niveles con revestimientos combinados
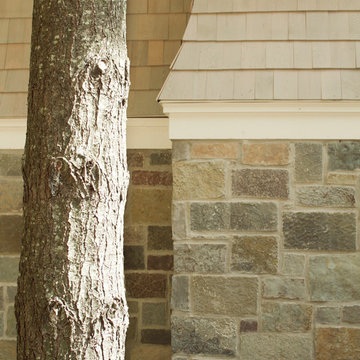
Foto de fachada de casa beige costera grande a niveles con revestimiento de madera, tejado a cuatro aguas y tejado de teja de madera

Tiny house at dusk.
Modelo de fachada verde contemporánea pequeña a niveles con revestimiento de aglomerado de cemento y tejado de un solo tendido
Modelo de fachada verde contemporánea pequeña a niveles con revestimiento de aglomerado de cemento y tejado de un solo tendido
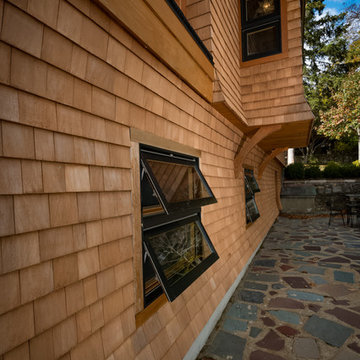
Buffalo Lumber specializes in Custom Milled, Factory Finished Wood Siding and Paneling. We ONLY do real wood.
Foto de fachada rústica de tamaño medio a niveles con revestimiento de madera y tejado a dos aguas
Foto de fachada rústica de tamaño medio a niveles con revestimiento de madera y tejado a dos aguas
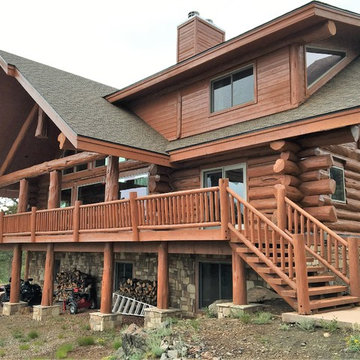
Modelo de fachada marrón rural grande a niveles con revestimiento de madera y tejado a la holandesa
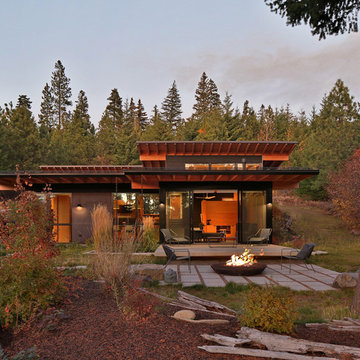
Architect: Studio Zerbey Architecture + Design
Modelo de fachada de casa negra moderna a niveles con revestimientos combinados, tejado de un solo tendido y tejado de metal
Modelo de fachada de casa negra moderna a niveles con revestimientos combinados, tejado de un solo tendido y tejado de metal
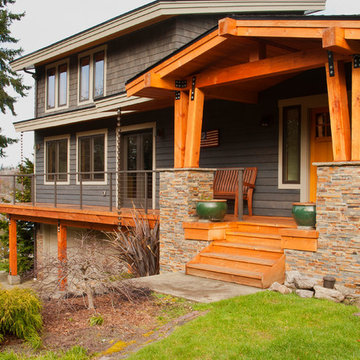
Diseño de fachada gris actual grande a niveles con revestimientos combinados y tejado plano
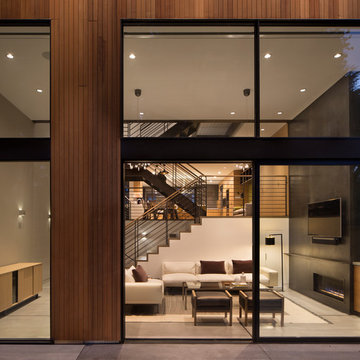
John Lum Architecture
Paul Dyer Photography
Modelo de fachada retro pequeña a niveles con revestimiento de madera y tejado plano
Modelo de fachada retro pequeña a niveles con revestimiento de madera y tejado plano
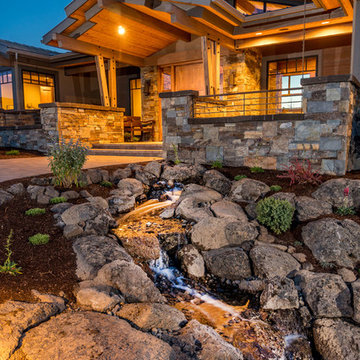
Imagen de fachada marrón rural grande a niveles con revestimiento de madera y tejado a dos aguas
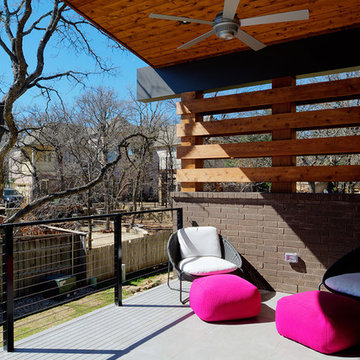
Rear balcony
Foto de fachada de casa multicolor minimalista de tamaño medio a niveles con revestimiento de madera, tejado de un solo tendido y tejado de metal
Foto de fachada de casa multicolor minimalista de tamaño medio a niveles con revestimiento de madera, tejado de un solo tendido y tejado de metal

Diseño de fachada de casa blanca actual grande a niveles con revestimientos combinados y tejado de un solo tendido
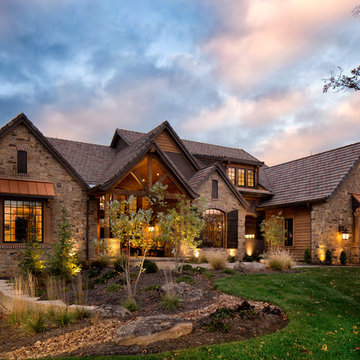
This comfortable, yet gorgeous, family home combines top quality building and technological features with all of the elements a growing family needs. Between the plentiful, made-for-them custom features, and a spacious, open floorplan, this family can relax and enjoy living in their beautiful dream home for years to come.
Photos by Thompson Photography
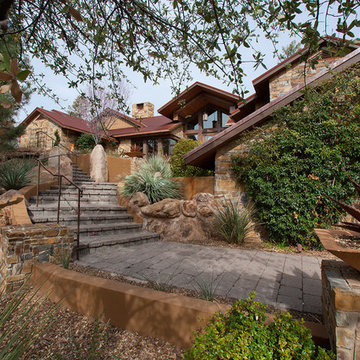
This homage to prairie style architecture located at The Rim Golf Club in Payson, Arizona was designed for owner/builder/landscaper Tom Beck.
This home appears literally fastened to the site by way of both careful design as well as a lichen-loving organic material palatte. Forged from a weathering steel roof (aka Cor-Ten), hand-formed cedar beams, laser cut steel fasteners, and a rugged stacked stone veneer base, this home is the ideal northern Arizona getaway.
Expansive covered terraces offer views of the Tom Weiskopf and Jay Morrish designed golf course, the largest stand of Ponderosa Pines in the US, as well as the majestic Mogollon Rim and Stewart Mountains, making this an ideal place to beat the heat of the Valley of the Sun.
Designing a personal dwelling for a builder is always an honor for us. Thanks, Tom, for the opportunity to share your vision.
Project Details | Northern Exposure, The Rim – Payson, AZ
Architect: C.P. Drewett, AIA, NCARB, Drewett Works, Scottsdale, AZ
Builder: Thomas Beck, LTD, Scottsdale, AZ
Photographer: Dino Tonn, Scottsdale, AZ
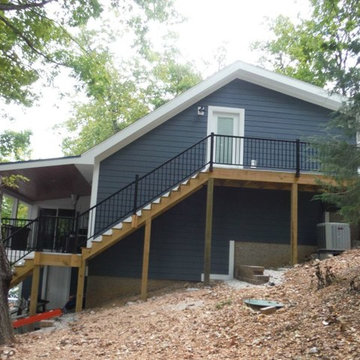
After picture of the side of the house in Evening Blue (siding) and Arctic White (trim).
Ejemplo de fachada azul pequeña a niveles con revestimiento de aglomerado de cemento
Ejemplo de fachada azul pequeña a niveles con revestimiento de aglomerado de cemento
334 ideas para fachadas a niveles
1
