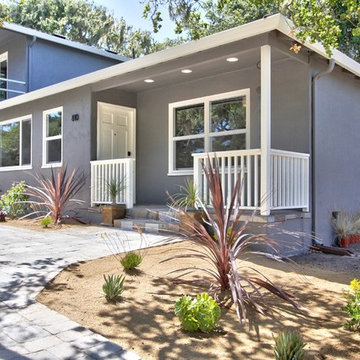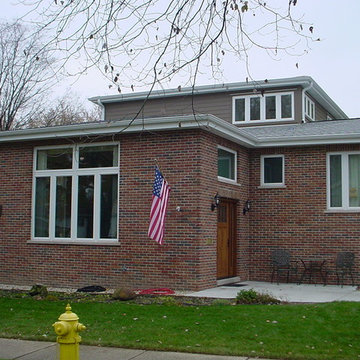335 ideas para fachadas a niveles
Filtrar por
Presupuesto
Ordenar por:Popular hoy
161 - 180 de 335 fotos
Artículo 1 de 3
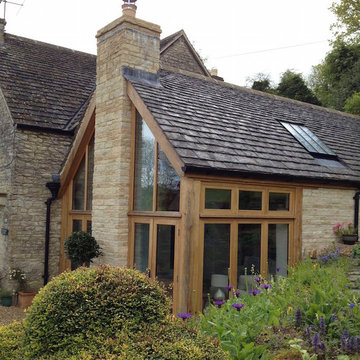
oak and glass extension to house in cotswolds
Diseño de fachada de estilo americano de tamaño medio a niveles con revestimiento de piedra
Diseño de fachada de estilo americano de tamaño medio a niveles con revestimiento de piedra
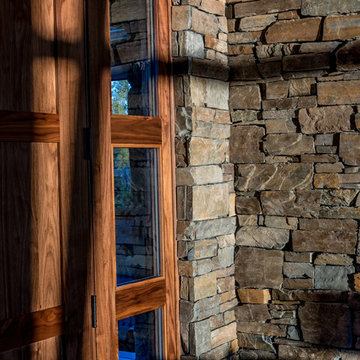
Diseño de fachada marrón rural grande a niveles con revestimiento de madera y tejado a dos aguas
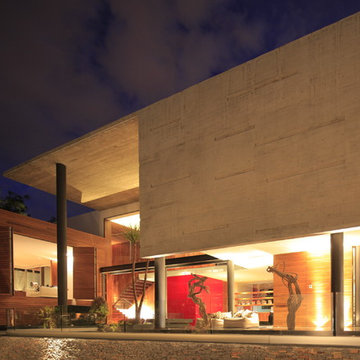
Architectural design Arq. Álvaro Morales y Arq. Miguel Echauri.
Ejemplo de fachada blanca moderna de tamaño medio a niveles con revestimiento de hormigón
Ejemplo de fachada blanca moderna de tamaño medio a niveles con revestimiento de hormigón
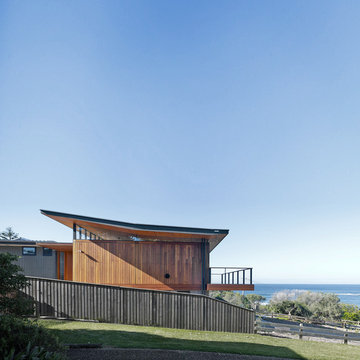
The client for the project has a long standing interest in building sustainability developed through working at the Sustainable Energy Development Authority (SEDA).
With this interest in mind, the client approached CHROFI to design a house that would demonstrate a number of active and passive sustainable initiatives whilst accommodating a contemporary coastal lifestyle.
The project is sited on the south side of Mona Vale Headland and has expansive views over Mona Vale Beach to the south. This south facing aspect and the narrow site proportions combine to limit the passive design potential and accordingly establish the key design challenge for the project.
Our response orients the house toward the view to the south, but opens up the roof at the centre of the house with a large north-facing skylight to admit winter sun to the south facing living areas and to trap and hold the warmth of the winter sun using the thermal mass of the structure.
Other sustainability measures include a 15,000 L rainwater storage tank combined with grey water recycling to minimise water usage, the use of evacuated tubes for in floor heating and hot water supply, and photovoltaic solar panels to provide electricity back to the grid.
The house is a ‘test-bed’ for these and many other sustainability initiatives and the performance of these will be measured after occupancy. The client intends to promote his findings to further the public knowledge of contemporary sustainable architecture via a website, publications and a consultancy service.
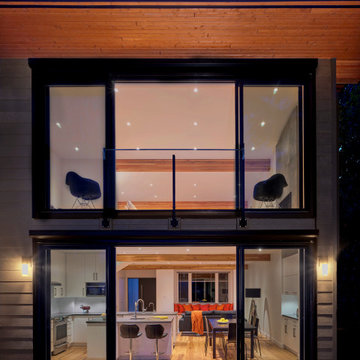
At roughly 1,600 sq.ft. of existing living space, this modest 1971 split level home was too small for the family living there and in need of updating. Modifications to the existing roof line, adding a half 2nd level, and adding a new entry effected an overall change in building form. New finishes inside and out complete the alterations, creating a fresh new look. The sloping site drops away to the east, resulting in incredible views from all levels. From the clean, crisp interior spaces expansive glazing frames the VISTA.
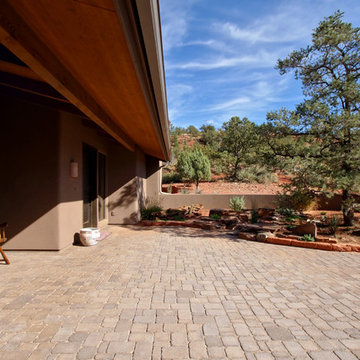
Foto de fachada de casa marrón de estilo de casa de campo grande a niveles con revestimiento de estuco, tejado a cuatro aguas y tejado de teja de barro
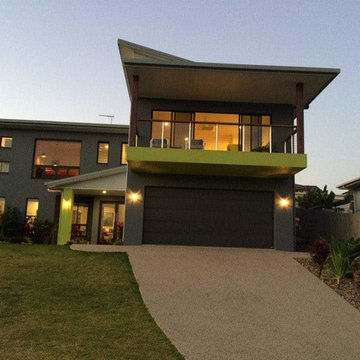
Diseño de fachada de casa multicolor moderna grande a niveles con revestimiento de hormigón, tejado a la holandesa y tejado de metal
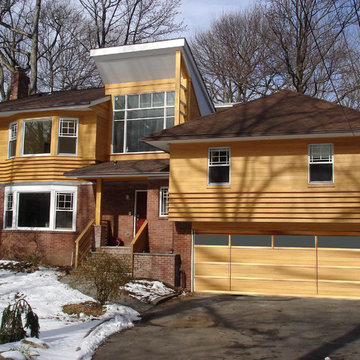
View of front facade, noting the new added upper floor volumes clad in cedar siding, as well as the widened, glazed custom garage door.
Ejemplo de fachada de casa minimalista de tamaño medio a niveles con revestimiento de madera, tejado a cuatro aguas y tejado de teja de madera
Ejemplo de fachada de casa minimalista de tamaño medio a niveles con revestimiento de madera, tejado a cuatro aguas y tejado de teja de madera
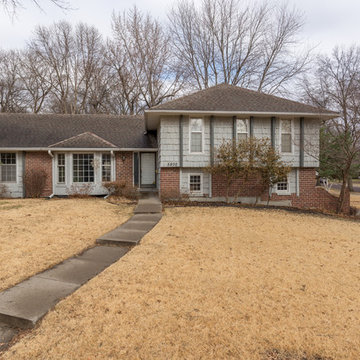
Samantha Ward
Modelo de fachada clásica de tamaño medio a niveles con revestimientos combinados
Modelo de fachada clásica de tamaño medio a niveles con revestimientos combinados
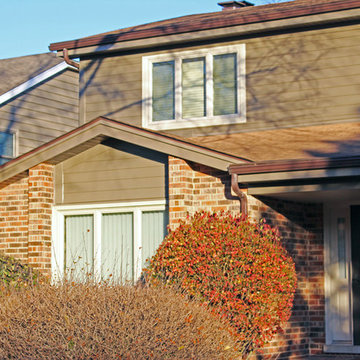
Ejemplo de fachada de casa marrón tradicional pequeña a niveles con revestimiento de aglomerado de cemento
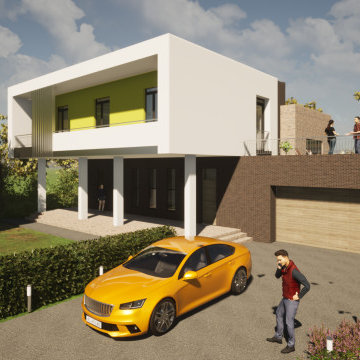
Архитекторы: Егоров Кирилл, Головина Ольга
Modelo de fachada de casa multicolor contemporánea de tamaño medio a niveles con revestimientos combinados, tejado plano y tejado de varios materiales
Modelo de fachada de casa multicolor contemporánea de tamaño medio a niveles con revestimientos combinados, tejado plano y tejado de varios materiales
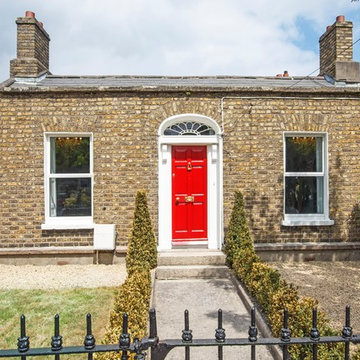
Tomasz Juszczak
Foto de fachada de casa multicolor tradicional de tamaño medio a niveles con revestimiento de ladrillo, tejado a dos aguas y tejado de teja de barro
Foto de fachada de casa multicolor tradicional de tamaño medio a niveles con revestimiento de ladrillo, tejado a dos aguas y tejado de teja de barro
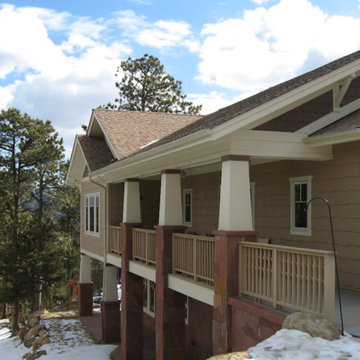
Foto de fachada multicolor clásica grande a niveles con revestimientos combinados y tejado a la holandesa
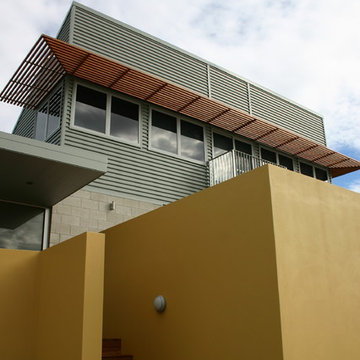
Foto de fachada de casa gris industrial de tamaño medio a niveles con revestimiento de metal
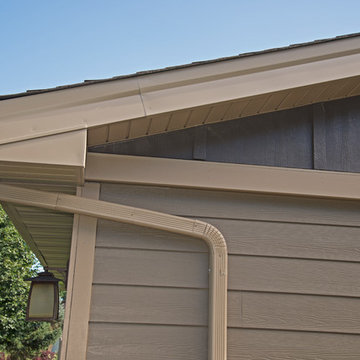
Foto de fachada de casa marrón moderna de tamaño medio a niveles con revestimientos combinados, tejado a dos aguas y tejado de teja de madera
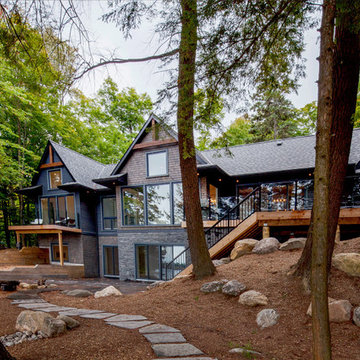
Traditional Muskoka custom cottage on Lake Joseph built by Tamarack North. Professional engineers and builders of fine seasonal homes.
Foto de fachada gris clásica de tamaño medio a niveles con revestimiento de piedra y tejado a dos aguas
Foto de fachada gris clásica de tamaño medio a niveles con revestimiento de piedra y tejado a dos aguas
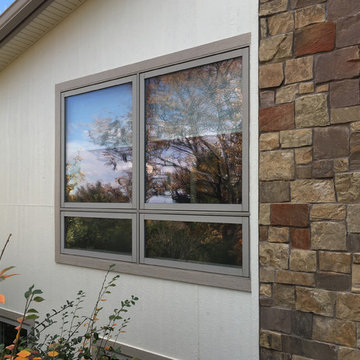
Diseño de fachada de casa beige vintage grande a niveles con revestimientos combinados
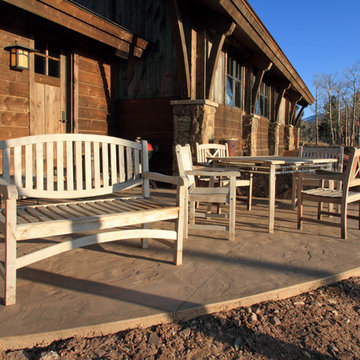
Foto de fachada marrón clásica grande a niveles con revestimiento de madera y tejado a dos aguas
335 ideas para fachadas a niveles
9
