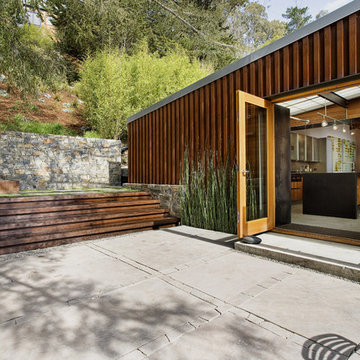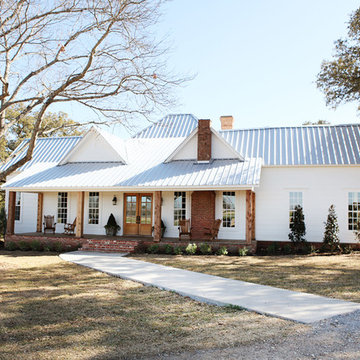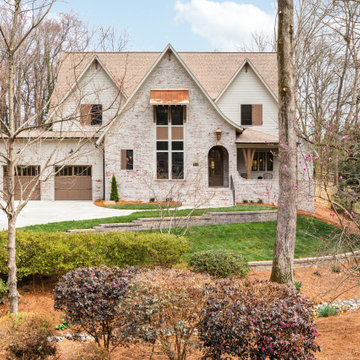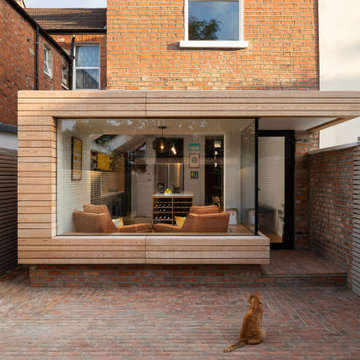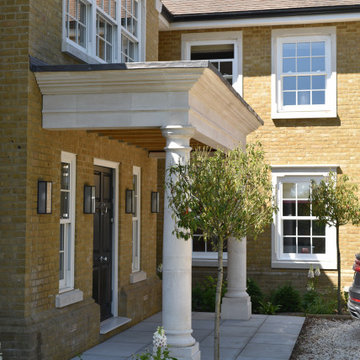93.802 ideas para fachadas
Filtrar por
Presupuesto
Ordenar por:Popular hoy
141 - 160 de 93.802 fotos
Artículo 1 de 2
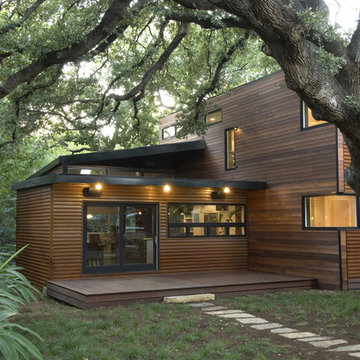
Photos by Casey Woods
Imagen de fachada marrón moderna grande de dos plantas con revestimiento de madera y tejado plano
Imagen de fachada marrón moderna grande de dos plantas con revestimiento de madera y tejado plano
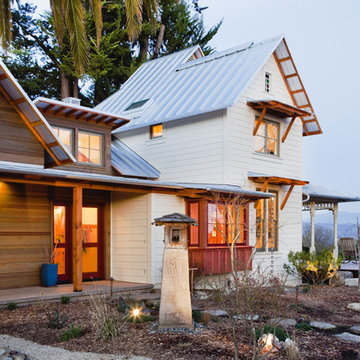
A 100 year old Victorian farmhouse gets a much needed modernization - while retaining its charm and relationship to its garden setting.
© edwardcaldwellphoto.com
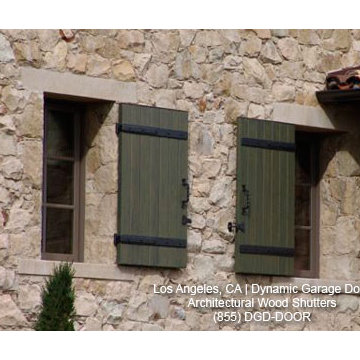
Los Angeles, CA - These functional Window Shutters come in an architectural design typically found in Tuscany, they add charming beauty to exterior of this Tuscan villa while offering convenient privacy when needed. These custom shutters are not only functional but they add architectural style to this Tuscan Style home with its terra-cotta roof tile and veneer rock walls. This is a stylish element typical of the Italian countryside. Dynamic Garage Door designs these shutters and manufactures them to accomplish a unique design that will improve your home's curb appeal.
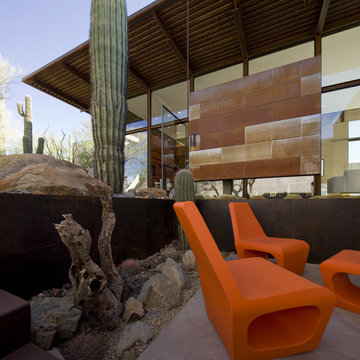
Despite being located in an expansive golf community, the Brown residence celebrates stunning desert views from almost every space. Its careful design makes this possible as views to neighboring houses are edited out focused instead on distant mountains. While the residence presents an unassuming, modest scale to the street, it steps down with the slope of the site allowing the spaces inside to become quite generous. Oversize pivot doors and large expanses of glass allow abundant light and air into these spaces while broad overhangs and shading devices protect them from the harsh desert sun.
awards
2011 - Texas Society of Architects / AIA Design Award
2010 - AIA San Antonio Merit Award
Architecture: Lake/Flato Architects
Contractor: the construction zone, ltd.
Photography: Bill Timmerman
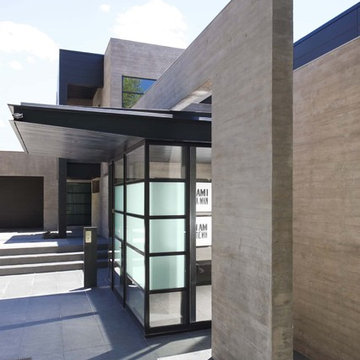
Contemporary Denver Residence
Diseño de fachada actual extra grande de tres plantas con revestimiento de hormigón
Diseño de fachada actual extra grande de tres plantas con revestimiento de hormigón

This historic home and coach house in a landmark district on Astor Street was built in the late 1800’s. Originally designed as an 11,000sf single family residence, the home
was divided into nine apartments in the 1960’s and had fallen into disrepair. The new owners purchased the property with a vision to convert the building back to single
family residence for their young family.
The design concept was to restore the limestone exterior to its original state and reconstruct the interior into a home with an open floor plan and modern amenities for entertaining and family living, incorporating vintage details from the original property whenever possible. Program requirements included five bedrooms, all new bathrooms, contemporary kitchen, salon, library, billiards room with bar, home office, cinema, playroom, garage with stacking car lifts, and outdoor gardens with all new landscaping.
The home is unified by a grand staircase which is flooded with natural light from a glass laylight roof. The first level includes a formal entry with rich wood and marble finishes,
a walnut-paneled billiards room with custom bar, a play room, and a separate family entry with mudroom. A formal living and dining room with adjoining intimate salon are located on the second level; an addition at the rear of the home includes a custom deGiulio kitchen and family room. The third level master suite includes a marble bathroom, dressing room, library, and office. The fourth level includes the family bedrooms and a guest suite with a terrace and views of Lake Michigan. The lower level houses a custom cinema. Sustainable elements are seamlessly integrated throughout and include renewable materials, high-efficiency mechanicals and thermal envelope, restored original mahogany windows with new high-performance low-E glass, and a green roof.

Material expression and exterior finishes were carefully selected to reduce the apparent size of the house, last through many years, and add warmth and human scale to the home. The unique siding system is made up of different widths and depths of western red cedar, complementing the vision of the structure's wings which are balanced, not symmetrical. The exterior materials include a burn brick base, powder-coated steel, cedar, acid-washed concrete and Corten steel planters.

Erik Kvalsvik
Modelo de fachada blanca de estilo de casa de campo de dos plantas con tejado a dos aguas
Modelo de fachada blanca de estilo de casa de campo de dos plantas con tejado a dos aguas

Originally, the front of the house was on the left (eave) side, facing the primary street. Since the Garage was on the narrower, quieter side street, we decided that when we would renovate, we would reorient the front to the quieter side street, and enter through the front Porch.
So initially we built the fencing and Pergola entering from the side street into the existing Front Porch.
Then in 2003, we pulled off the roof, which enclosed just one large room and a bathroom, and added a full second story. Then we added the gable overhangs to create the effect of a cottage with dormers, so as not to overwhelm the scale of the site.
The shingles are stained Cabots Semi-Solid Deck and Siding Oil Stain, 7406, color: Burnt Hickory, and the trim is painted with Benjamin Moore Aura Exterior Low Luster Narraganset Green HC-157, (which is actually a dark blue).
Photo by Glen Grayson, AIA
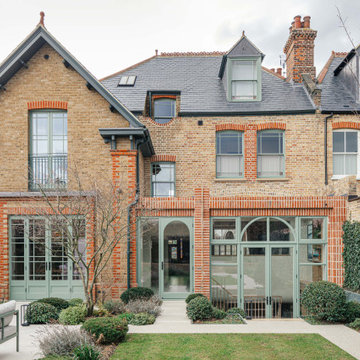
This Edwardian house stands on a corner plot in
Dulwich. This was a second project working with
this Client and they wanted to extend the existing
Edwardian building to form a lower ground floor level to
provide them with extended living spaces.
The client wanted to extend the living spaces and re-fit
out the first and second floor levels of the building. The
brief was to extend to the rear, but only minimally - to
avoid encroaching and losing too much garden space.

Foto de fachada de casa roja campestre de dos plantas con revestimiento de madera y tejado a dos aguas

Lakeside Exterior with Rustic wood siding, plenty of windows, stone landscaping, and boathouse with deck.
Diseño de fachada de casa marrón y negra tradicional renovada grande a niveles con revestimiento de madera, tejado a dos aguas, tejado de varios materiales y panel y listón
Diseño de fachada de casa marrón y negra tradicional renovada grande a niveles con revestimiento de madera, tejado a dos aguas, tejado de varios materiales y panel y listón

Bracket portico for side door of house. The roof features a shed style metal roof. Designed and built by Georgia Front Porch.
Foto de fachada de casa naranja clásica pequeña con revestimiento de ladrillo, tejado de un solo tendido y tejado de metal
Foto de fachada de casa naranja clásica pequeña con revestimiento de ladrillo, tejado de un solo tendido y tejado de metal
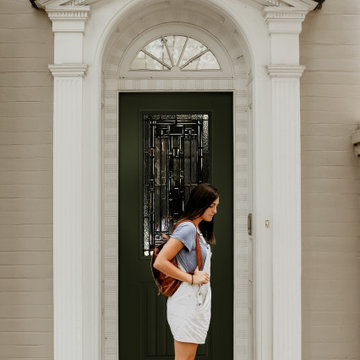
If you're looking to embrace your greek or mediterranean inspired home, then an exterior door upgrade might be the answer. You can add a pop of color to your door and a gorgeous door glass to finish up the look!
Door: Belleville Smooth 1 Panel Plank Door Half Lite with Naples Glass - BLS-404-366-1P
93.802 ideas para fachadas
8
