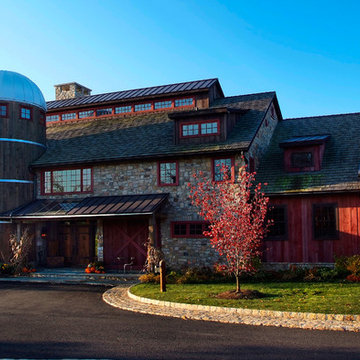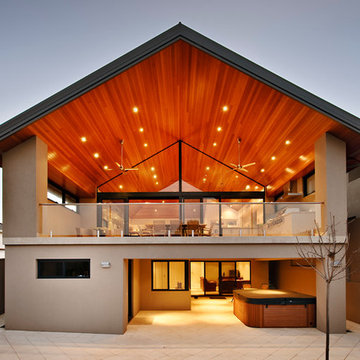4.228 ideas para fachadas
Filtrar por
Presupuesto
Ordenar por:Popular hoy
101 - 120 de 4228 fotos
Artículo 1 de 2
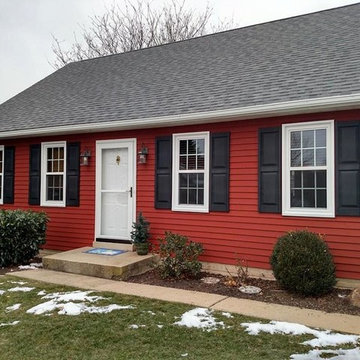
Ejemplo de fachada roja clásica renovada de tamaño medio de una planta con revestimiento de vinilo
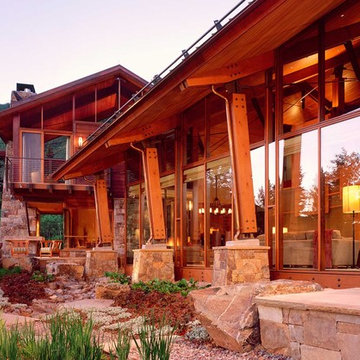
Pat Sudmeier
Diseño de fachada de casa rural grande de dos plantas con revestimiento de piedra y tejado a dos aguas
Diseño de fachada de casa rural grande de dos plantas con revestimiento de piedra y tejado a dos aguas

This barn addition was accomplished by dismantling an antique timber frame and resurrecting it alongside a beautiful 19th century farmhouse in Vermont.
What makes this property even more special, is that all native Vermont elements went into the build, from the original barn to locally harvested floors and cabinets, native river rock for the chimney and fireplace and local granite for the foundation. The stone walls on the grounds were all made from stones found on the property.
The addition is a multi-level design with 1821 sq foot of living space between the first floor and the loft. The open space solves the problems of small rooms in an old house.
The barn addition has ICFs (r23) and SIPs so the building is airtight and energy efficient.
It was very satisfying to take an old barn which was no longer being used and to recycle it to preserve it's history and give it a new life.

Foto de fachada verde rural de dos plantas con revestimiento de madera

Modelo de fachada de estilo americano de una planta con tejado a dos aguas

Atlanta modern home designed by Dencity LLC and built by Cablik Enterprises. Photo by AWH Photo & Design.
Foto de fachada de casa naranja minimalista de tamaño medio de una planta con tejado plano
Foto de fachada de casa naranja minimalista de tamaño medio de una planta con tejado plano

Foto de fachada rural de una planta con revestimiento de madera y tejado a la holandesa

Foto de fachada roja rústica grande de dos plantas con revestimientos combinados
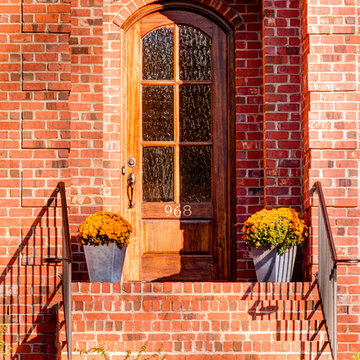
Foto de fachada marrón tradicional de tamaño medio de dos plantas con revestimiento de ladrillo
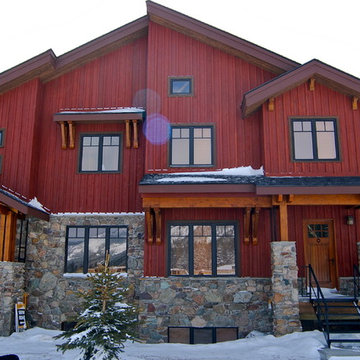
Barb Kelsall
Ejemplo de fachada roja rústica de tamaño medio de dos plantas con revestimientos combinados y tejado de un solo tendido
Ejemplo de fachada roja rústica de tamaño medio de dos plantas con revestimientos combinados y tejado de un solo tendido

One of the most important things for the homeowners was to maintain the look and feel of the home. The architect felt that the addition should be about continuity, riffing on the idea of symmetry rather than asymmetry. This approach shows off exceptional craftsmanship in the framing of the hip and gable roofs. And while most of the home was going to be touched or manipulated in some way, the front porch, walls and part of the roof remained the same. The homeowners continued with the craftsman style inside, but added their own east coast flare and stylish furnishings. The mix of materials, pops of color and retro touches bring youth to the spaces.
Photography by Tre Dunham
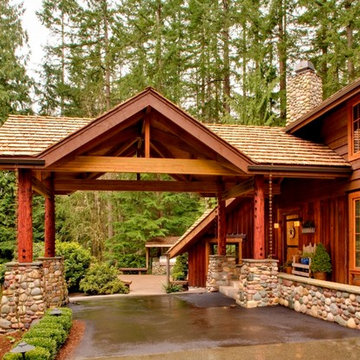
An elegant approach to a rustic log home.
Foto de fachada de casa marrón rústica grande de una planta con revestimiento de madera, tejado a dos aguas y tejado de teja de madera
Foto de fachada de casa marrón rústica grande de una planta con revestimiento de madera, tejado a dos aguas y tejado de teja de madera

Stuart Wade, Envision Web
Take a deep breath and relax…
Surround yourself with beauty, relaxation and natural fun in Georgia’s Blue Ridge, only 90 miles north of Atlanta via I-575 and Hwy 515, but a million miles away from the traffic, stress and anxiety of the city. With 106,000 acres located in the Chattahoochee National Forest, Blue Ridge is definitely the cure for whatever ails you. Rent a cozy cabin or a luxury mountain home, or stay in a bed & breakfast inn or hotel -- and simply relax.
Enjoy Mother Nature at her best…
Renew your spirit on a day hiking to nearby waterfalls or horseback riding on forested trails in the Chattahoochee National Forest. Bring the family and discover the thrill of an Ocoee River whitewater rafting adventure, ride on the Blue Ridge Scenic Railway or treetop canopy adventure. Rent a pontoon or a jet ski on beautiful Lake Blue Ridge. Pick strawberries or blueberries at Mercier's, a 65 year old family orchard. Catch a trout on the tailwaters of the Toccoa River or a clear mountain stream; Blue Ridge is the Trout Fishing Capital of Georgia.
Fall in Love with Blue Ridge…
Fall in love with the authentic mountain towns of Blue Ridge and McCaysville. Blue Ridge is an Art Town, filled with art galleries, antique and specialty shops, restaurants, small town atmosphere and friendly people. A river runs through the quaint town of McCaysville, twin city with Copperhill, Tennessee. Stand in both states at one time at the Blue Line, which marks the spot where Georgia ends and Tennessee begins. Here the Toccoa River becomes the Ocoee River, flowing northward into Tennessee.

Diseño de fachada de casa gris y gris de estilo americano de tamaño medio de dos plantas
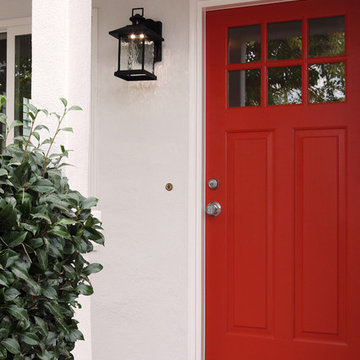
Foto de fachada de casa blanca de estilo americano pequeña de una planta con revestimiento de estuco

D. Beilman
This residence is designed for the Woodstock, Vt year round lifestyle. Several ski areas are within 20 min. of the year round Woodstock community.
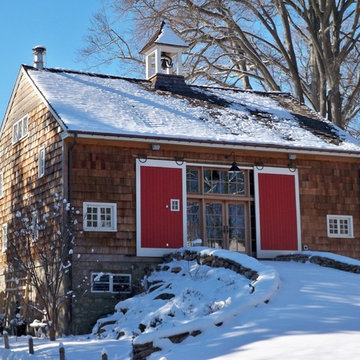
Orion General Contractors
Modelo de fachada de estilo de casa de campo de tamaño medio
Modelo de fachada de estilo de casa de campo de tamaño medio
4.228 ideas para fachadas
6
