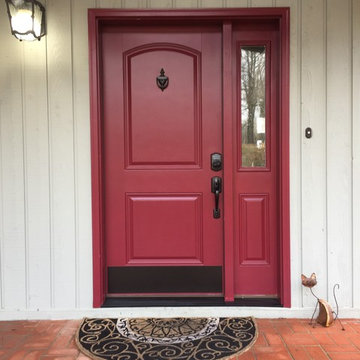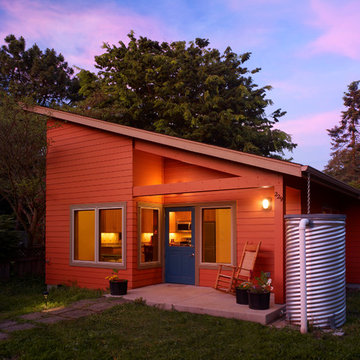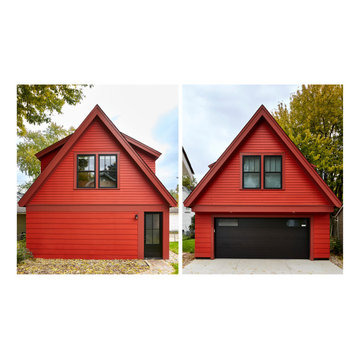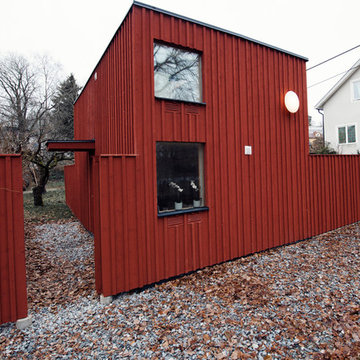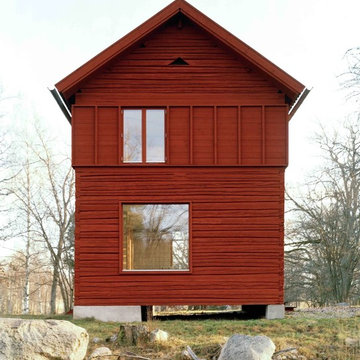4.226 ideas para fachadas
Ordenar por:Popular hoy
121 - 140 de 4226 fotos
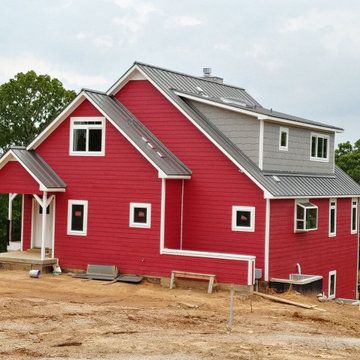
Modelo de fachada de casa roja y gris de estilo de casa de campo grande de tres plantas con revestimiento de aglomerado de cemento, tejado a dos aguas, tejado de metal y tablilla
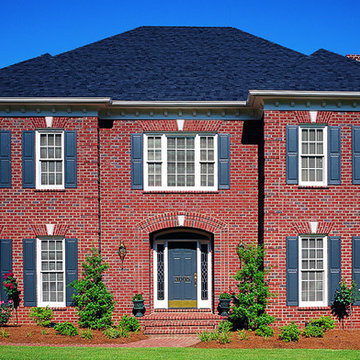
Set on the coast of New Hampshire, Portsmouth has long boasted a wealth of stunning, classical architecture, much now carefully preserved in the city's historic district. Triangle Brick Company's Portsmouth brick is reminiscent of the Colonial-era handmade brick made in the days of this now historic seaport's thriving trade economy. Featuring a bright, dark red base with charcoal accents, our tumbled Portsmouth brick is classified under our Premium product tier. Like the rich tones of the Portsmouth brick, but want a modern application? Try our Williamsburg brick.
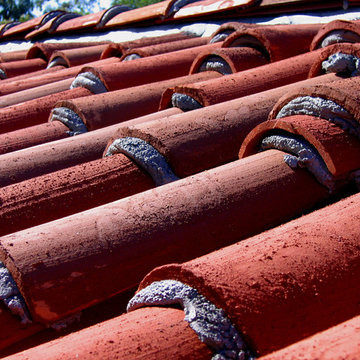
Design Consultant Jeff Doubét is the author of Creating Spanish Style Homes: Before & After – Techniques – Designs – Insights. The 240 page “Design Consultation in a Book” is now available. Please visit SantaBarbaraHomeDesigner.com for more info.
Jeff Doubét specializes in Santa Barbara style home and landscape designs. To learn more info about the variety of custom design services I offer, please visit SantaBarbaraHomeDesigner.com
Jeff Doubét is the Founder of Santa Barbara Home Design - a design studio based in Santa Barbara, California USA.
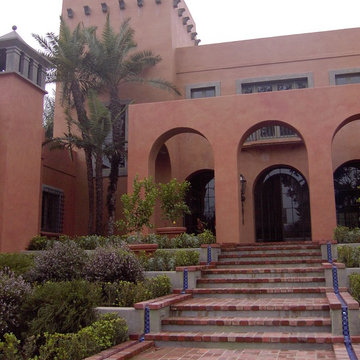
Imagen de fachada roja mediterránea grande de tres plantas con revestimiento de estuco y tejado plano
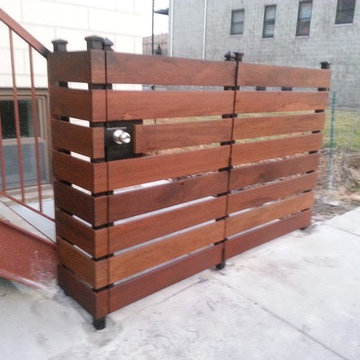
Green Acres Ironworks provides a broad range of metal fabrication services. Our installation crews serve Chicago and Northwest Indiana, and we will ship fabricated products nationwide. We fabricate and install railings, staircases, spiral staircases, steel porches, fences, gates, balconies, light structural fabrication, custom fabricated parts, custom tools, hardware, metal restoration, metal sculpture, decorative items, and yard art. We have the capability of fabricating items in steel, brass, and stainless steel.

WINNER
- AIA/BSA Design Award 2012
- 2012 EcoHome Design Award
- PRISM 2013 Award
This LEED Gold certified vacation residence located in a beautiful ocean community on the New England coast features high performance and creative use of space in a small package. ZED designed the simple, gable-roofed structure and proposed the Passive House standard. The resulting home consumes only one-tenth of the energy for heating compared to a similar new home built only to code requirements.
Architecture | ZeroEnergy Design
Construction | Aedi Construction
Photos | Greg Premru Photography

Imagen de fachada marrón rural de dos plantas con revestimiento de madera, tejado a dos aguas y tejado de metal

Photography: Danny Grizzle
Ejemplo de fachada rústica de dos plantas con revestimiento de madera
Ejemplo de fachada rústica de dos plantas con revestimiento de madera

Steve Smith, ImaginePhotographics
Modelo de fachada naranja contemporánea de una planta con tejado de un solo tendido y microcasa
Modelo de fachada naranja contemporánea de una planta con tejado de un solo tendido y microcasa
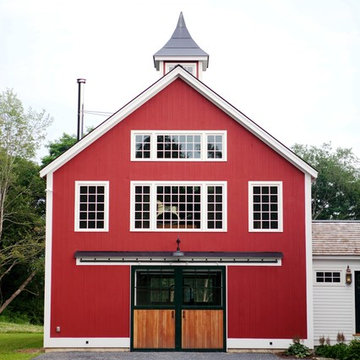
Yankee Barn Homes - the red barn carriage house is the epitome of the Vermont vernacular.
Foto de fachada roja campestre con tejado a dos aguas
Foto de fachada roja campestre con tejado a dos aguas
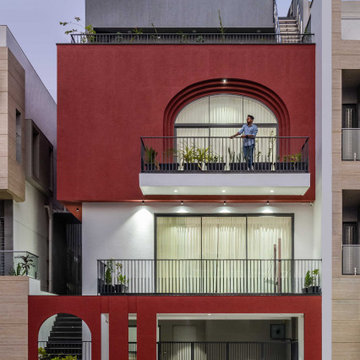
The constraint of plot size restricts us from introducing the loops to our elevation which brings us to using old era arch windows into our elevation. The arch window was originated by the Romans in the olden times which have been twisted with bold color of texture. This house is the combination of contemporary style along with very famous Indian element....circle (credits to our great Mr. Bhattacharya). Circle is considered as the most eye pleasing element as it removes all the sharpness in a wholesome. The circles are deliberately used according to the user of the bedroom as well as our style.
From exterior to interior the style, akshanksh is the fusion of contemporary and indian style. The astounding façade was something that broke all the stereotype of straight windows and flat elevation. Though the plot size restricted us to, it couldn’t restrict us to develop a shape and break the elevation.
“Think more , Design less” – said by Ellen Lupton
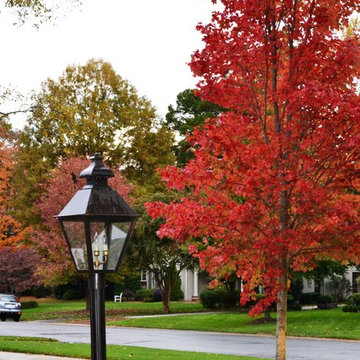
Tradd Street post lantern that is electric lighting on the side of a entrance to a driveway.
Diseño de fachada tradicional de tamaño medio
Diseño de fachada tradicional de tamaño medio
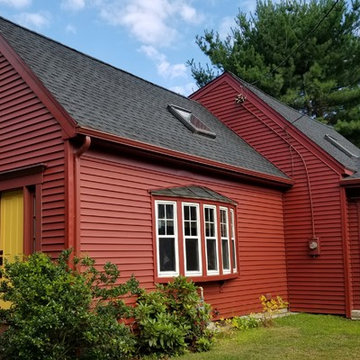
Mastic Vinyl Siding in the color, Russet Red. GAF Timberline Roofing System in the color, Charcoal Gray. Therma Tru Door System. Photo Credit: Care Free Homes, Inc.
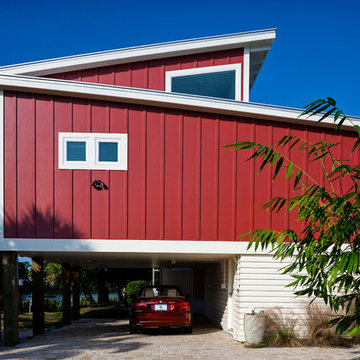
JoCoFi Photography
Diseño de fachada roja moderna pequeña de una planta con revestimiento de madera y tejado plano
Diseño de fachada roja moderna pequeña de una planta con revestimiento de madera y tejado plano
4.226 ideas para fachadas
7
