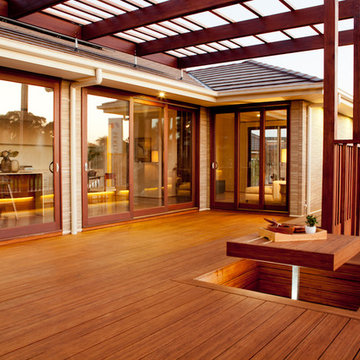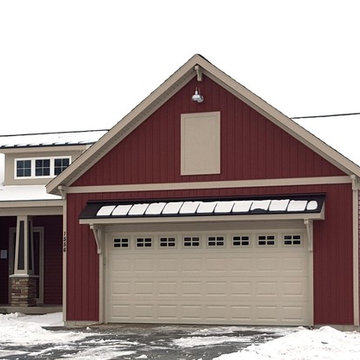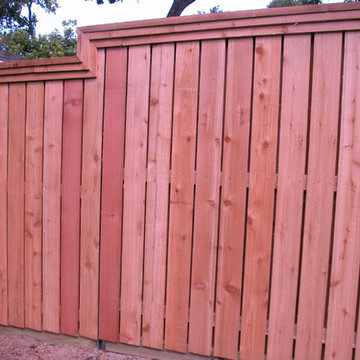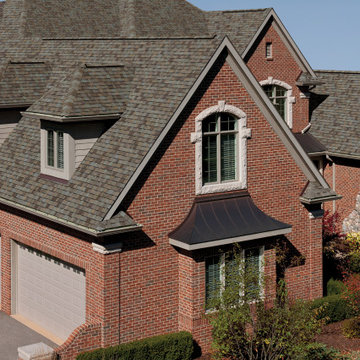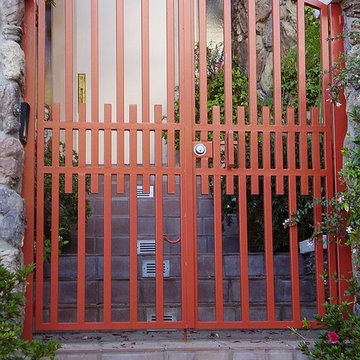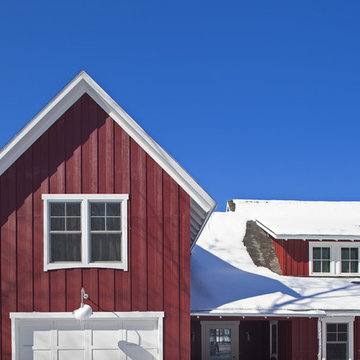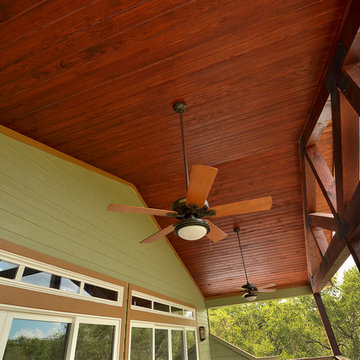4.226 ideas para fachadas
Filtrar por
Presupuesto
Ordenar por:Popular hoy
61 - 80 de 4226 fotos
Artículo 1 de 2

New zoning codes paved the way for building an Accessory Dwelling Unit in this homes Minneapolis location. This new unit allows for independent multi-generational housing within close proximity to a primary residence and serves visiting family, friends, and an occasional Airbnb renter. The strategic use of glass, partitions, and vaulted ceilings create an open and airy interior while keeping the square footage below 400 square feet. Vertical siding and awning windows create a fresh, yet complementary addition.
Christopher Strom was recognized in the “Best Contemporary” category in Marvin Architects Challenge 2017. The judges admired the simple addition that is reminiscent of the traditional red barn, yet uses strategic volume and glass to create a dramatic contemporary living space.
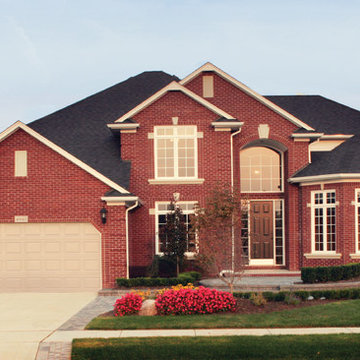
The Cambridge Split Level
2980 SF
4 Bedrm. w/ Dining & Study
Modelo de fachada clásica grande a niveles
Modelo de fachada clásica grande a niveles
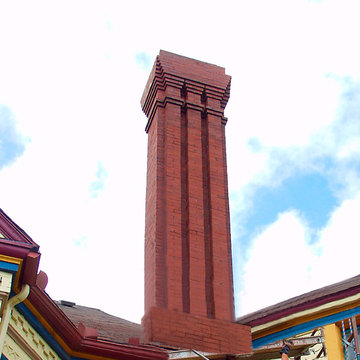
The big chimney. This tool the longest to rebuild. Note the points and tight fitting butter joints.
Gene Padgitt
Foto de fachada de casa amarilla tradicional grande de tres plantas con revestimiento de estuco
Foto de fachada de casa amarilla tradicional grande de tres plantas con revestimiento de estuco
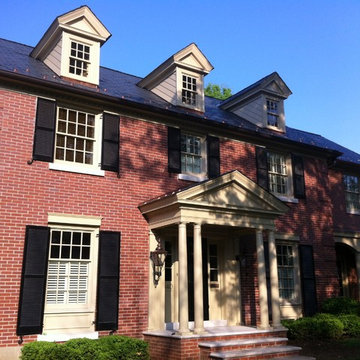
New dormers, new front porch with copper lanterns, new second floor addition on right above new arches
photo by Tim Winters
Ejemplo de fachada tradicional de tamaño medio de dos plantas con revestimiento de ladrillo
Ejemplo de fachada tradicional de tamaño medio de dos plantas con revestimiento de ladrillo
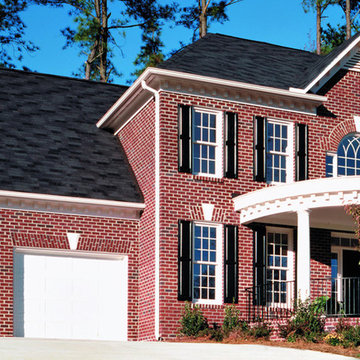
Epitomizing small-town North Carolina, Oxford is home to blocks of turn-of-the-century brick houses and countless of other historic buildings, from an old courthouse to a 19th-century orphanage. Triangle Brick Company's sand-faced Oxford brick, offered under our Premium product tier, pays homage to this long-standing architecture with its rich, burgundy brick color, and deep red and brown overtones.
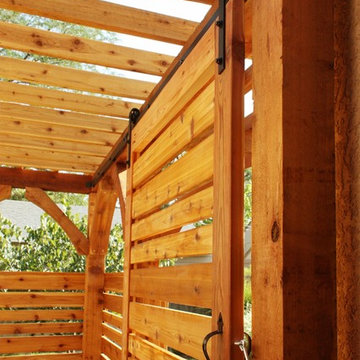
This outdoor sliding door on a pergola was created by using the Classic Flat Track Kit. The construction company that was hired to create this space stated this about their experience with Real Sliding Hardware, "Your staff is very friendly, helpful and knowledgeable about the product. When the orders are received all expectations are met or exceeded."
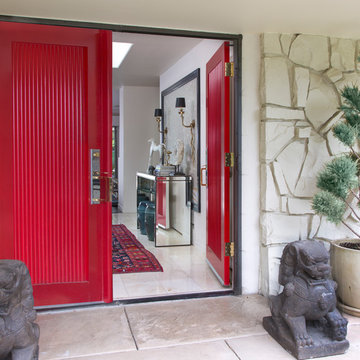
This bright red front door contrasts nicely against the white. stone exterior. Two gargoyles sit out front.
Photo credit: Emily Minton Redfield
Ejemplo de fachada de casa blanca y negra bohemia de dos plantas con revestimiento de piedra y tejado de teja de madera
Ejemplo de fachada de casa blanca y negra bohemia de dos plantas con revestimiento de piedra y tejado de teja de madera
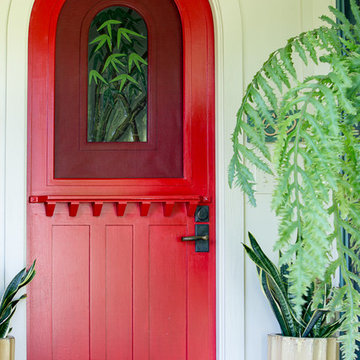
ARCHITECT: TRIGG-SMITH ARCHITECTS
PHOTOS: REX MAXIMILIAN
Modelo de fachada de casa verde de estilo americano de tamaño medio de una planta con revestimiento de aglomerado de cemento, tejado a cuatro aguas y tejado de teja de madera
Modelo de fachada de casa verde de estilo americano de tamaño medio de una planta con revestimiento de aglomerado de cemento, tejado a cuatro aguas y tejado de teja de madera
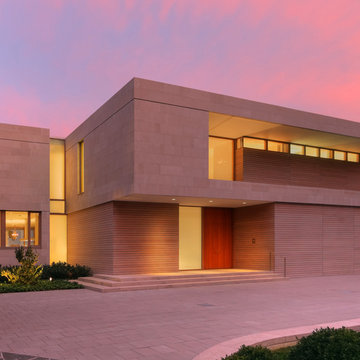
Jeff Goldberg
Foto de fachada de casa beige minimalista grande de dos plantas con revestimientos combinados y tejado plano
Foto de fachada de casa beige minimalista grande de dos plantas con revestimientos combinados y tejado plano
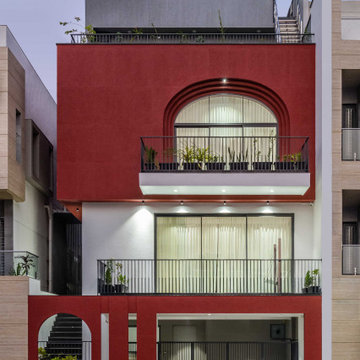
The constraint of plot size restricts us from introducing the loops to our elevation which brings us to using old era arch windows into our elevation. The arch window was originated by the Romans in the olden times which have been twisted with bold color of texture. This house is the combination of contemporary style along with very famous Indian element....circle (credits to our great Mr. Bhattacharya). Circle is considered as the most eye pleasing element as it removes all the sharpness in a wholesome. The circles are deliberately used according to the user of the bedroom as well as our style.
From exterior to interior the style, akshanksh is the fusion of contemporary and indian style. The astounding façade was something that broke all the stereotype of straight windows and flat elevation. Though the plot size restricted us to, it couldn’t restrict us to develop a shape and break the elevation.
“Think more , Design less” – said by Ellen Lupton
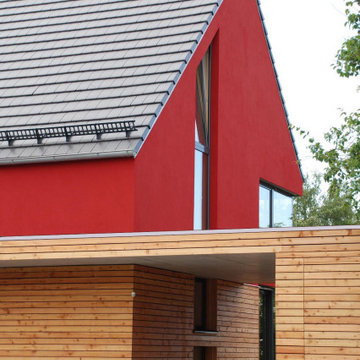
Minimalismus
Foto de fachada de casa roja y gris moderna con revestimiento de estuco, tejado a dos aguas y tejado de teja de barro
Foto de fachada de casa roja y gris moderna con revestimiento de estuco, tejado a dos aguas y tejado de teja de barro
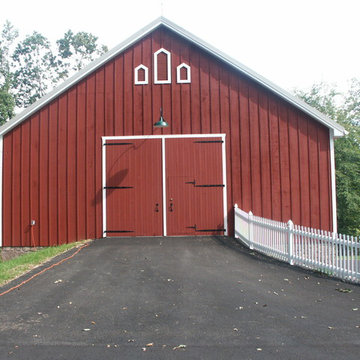
Foto de fachada roja moderna de tamaño medio de dos plantas con revestimientos combinados y tejado a dos aguas
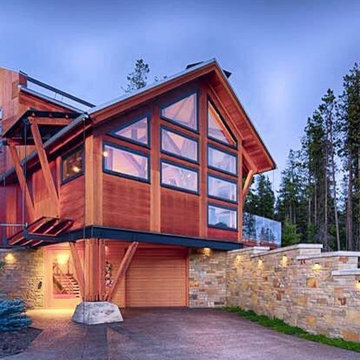
Foto de fachada de casa marrón minimalista grande de tres plantas con revestimiento de madera y tejado a dos aguas
4.226 ideas para fachadas
4
