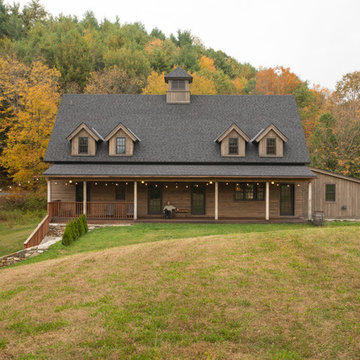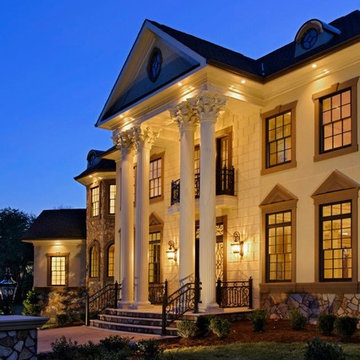11.156 ideas para fachadas
Filtrar por
Presupuesto
Ordenar por:Popular hoy
1 - 20 de 11.156 fotos
Artículo 1 de 3

Diseño de fachada de casa blanca de estilo de casa de campo grande de dos plantas con revestimientos combinados, tejado a dos aguas y tejado de teja de madera

Inspiration for a contemporary barndominium
Diseño de fachada de casa blanca y negra contemporánea grande de una planta con revestimiento de piedra y tejado de metal
Diseño de fachada de casa blanca y negra contemporánea grande de una planta con revestimiento de piedra y tejado de metal
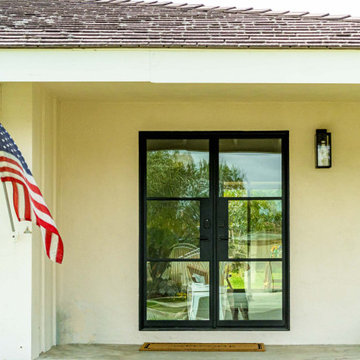
Bring your dream home to life with this modern and tasteful new construction remodel. Picture yourself walking on the light hardwood floors and admiring the beautiful wood cabinets in your completely transformed space. With careful consideration and attention to detail, this remodel is truly one-of-a-kind and perfect for those who appreciate high-quality construction and luxurious finishes.

Sumptuous spaces are created throughout the house with the use of dark, moody colors, elegant upholstery with bespoke trim details, unique wall coverings, and natural stone with lots of movement.
The mix of print, pattern, and artwork creates a modern twist on traditional design.

Foto de fachada gris y gris de estilo americano de dos plantas con tejado de teja de madera y tablilla

Design Credit: @katemarkerinteriors @leocottage
Photographer: @margaretrajic
Ejemplo de fachada de casa negra marinera de una planta con tejado a dos aguas
Ejemplo de fachada de casa negra marinera de una planta con tejado a dos aguas

Tuscan Antique tumbled thin stone veneer from the Quarry Mill gives this residential home an old world feel. Tuscan Antique is a beautiful tumbled natural limestone veneer with a range of mostly gold tones. There are a few grey pieces as well as some light brown pieces in the mix. The tumbling process softens the edges and makes for a smoother texture. Although our display shows a raked mortar joint for consistency, Tuscan Antique lends itself to the flush or overgrout techniques of old-world architecture. Using a flush or overgrout technique takes you back to the times when stone was used structurally in the construction process. This is the perfect stone if your goal is to replicate a classic Italian villa.

Who lives there: Asha Mevlana and her Havanese dog named Bali
Location: Fayetteville, Arkansas
Size: Main house (400 sq ft), Trailer (160 sq ft.), 1 loft bedroom, 1 bath
What sets your home apart: The home was designed specifically for my lifestyle.
My inspiration: After reading the book, "The Life Changing Magic of Tidying," I got inspired to just live with things that bring me joy which meant scaling down on everything and getting rid of most of my possessions and all of the things that I had accumulated over the years. I also travel quite a bit and wanted to live with just what I needed.
About the house: The L-shaped house consists of two separate structures joined by a deck. The main house (400 sq ft), which rests on a solid foundation, features the kitchen, living room, bathroom and loft bedroom. To make the small area feel more spacious, it was designed with high ceilings, windows and two custom garage doors to let in more light. The L-shape of the deck mirrors the house and allows for the two separate structures to blend seamlessly together. The smaller "amplified" structure (160 sq ft) is built on wheels to allow for touring and transportation. This studio is soundproof using recycled denim, and acts as a recording studio/guest bedroom/practice area. But it doesn't just look like an amp, it actually is one -- just plug in your instrument and sound comes through the front marine speakers onto the expansive deck designed for concerts.
My favorite part of the home is the large kitchen and the expansive deck that makes the home feel even bigger. The deck also acts as a way to bring the community together where local musicians perform. I love having a the amp trailer as a separate space to practice music. But I especially love all the light with windows and garage doors throughout.
Design team: Brian Crabb (designer), Zack Giffin (builder, custom furniture) Vickery Construction (builder) 3 Volve Construction (builder)
Design dilemmas: Because the city wasn’t used to having tiny houses there were certain rules that didn’t quite make sense for a tiny house. I wasn’t allowed to have stairs leading up to the loft, only ladders were allowed. Since it was built, the city is beginning to revisit some of the old rules and hopefully things will be changing.
Photo cred: Don Shreve
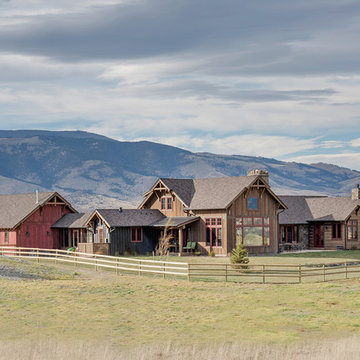
Modelo de fachada de casa pareada multicolor rústica con revestimiento de madera, tejado a dos aguas y tejado de varios materiales
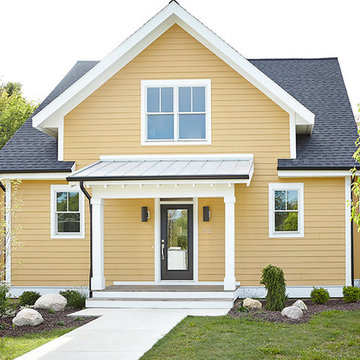
Ejemplo de fachada de casa amarilla y negra tradicional de dos plantas con tejado a dos aguas, tejado de teja de madera y tablilla
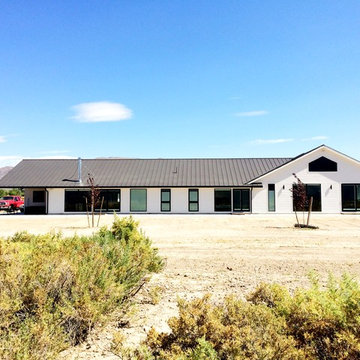
Ejemplo de fachada blanca campestre grande de una planta con revestimiento de madera y tejado a cuatro aguas

Darren Kerr photography
Modelo de fachada actual pequeña con tejado de un solo tendido
Modelo de fachada actual pequeña con tejado de un solo tendido

Glenn Layton Homes, LLC, "Building Your Coastal Lifestyle"
Ejemplo de fachada azul costera de tamaño medio de dos plantas con revestimiento de estuco y tejado a dos aguas
Ejemplo de fachada azul costera de tamaño medio de dos plantas con revestimiento de estuco y tejado a dos aguas
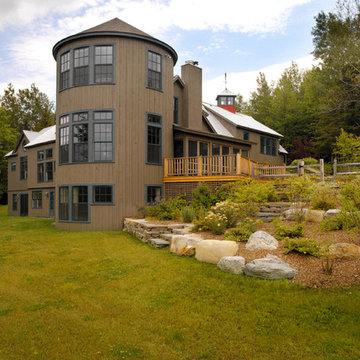
Larry Asam Photography
Imagen de fachada campestre de tres plantas con revestimiento de madera
Imagen de fachada campestre de tres plantas con revestimiento de madera

Ejemplo de fachada marrón de estilo de casa de campo grande de dos plantas con revestimiento de madera y tejado a dos aguas
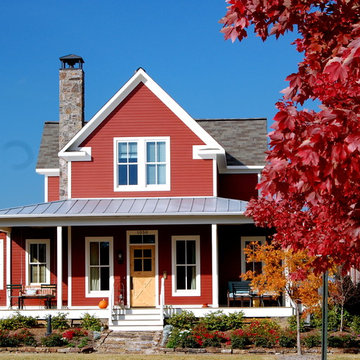
Melanie Siegel
Imagen de fachada roja campestre de tamaño medio de dos plantas con revestimiento de madera
Imagen de fachada roja campestre de tamaño medio de dos plantas con revestimiento de madera
11.156 ideas para fachadas
1

