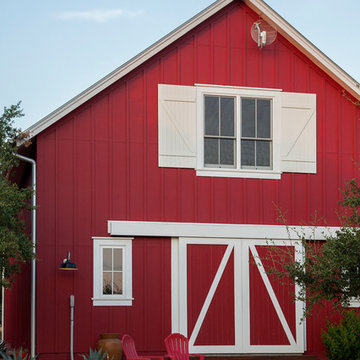326 ideas para fachadas con tejado a dos aguas
Filtrar por
Presupuesto
Ordenar por:Popular hoy
1 - 20 de 326 fotos
Artículo 1 de 3

Modelo de fachada gris moderna grande de dos plantas con revestimiento de vinilo y tejado a dos aguas
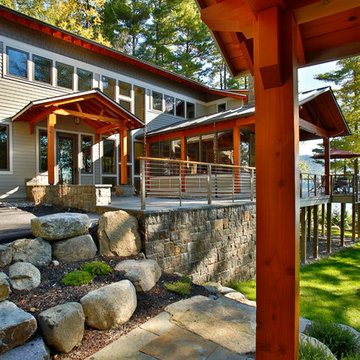
Exterior spaces combine the rugged natural character of the Adirondack landscape with Eastern aesthetics.
Scott Bergman Photography
Modelo de fachada rústica extra grande de tres plantas con revestimientos combinados y tejado a dos aguas
Modelo de fachada rústica extra grande de tres plantas con revestimientos combinados y tejado a dos aguas

Diseño de fachada de casa retro a niveles con revestimiento de madera, tejado a dos aguas y tejado de metal
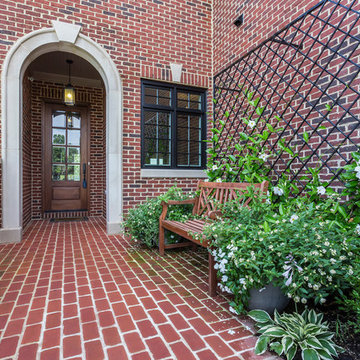
Imagen de fachada roja tradicional de tamaño medio de dos plantas con revestimiento de ladrillo y tejado a dos aguas
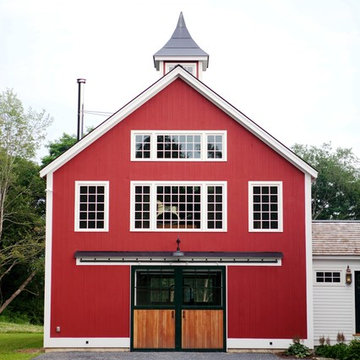
Yankee Barn Homes - the red barn carriage house is the epitome of the Vermont vernacular.
Foto de fachada roja campestre con tejado a dos aguas
Foto de fachada roja campestre con tejado a dos aguas
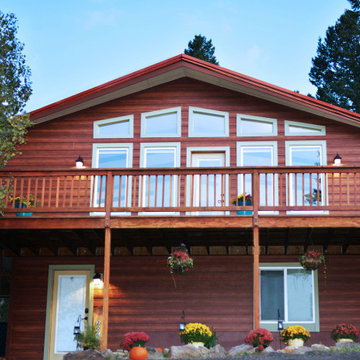
This home in Morrison, Colorado had aging cedar siding, which is a common sight in the Rocky Mountains. The cedar siding was deteriorating due to deferred maintenance. Colorado Siding Repair removed all of the aging siding and trim and installed James Hardie WoodTone Rustic siding to provide optimum protection for this home against extreme Rocky Mountain weather. This home's transformation is shocking! We love helping Colorado homeowners maximize their investment by protecting for years to come.
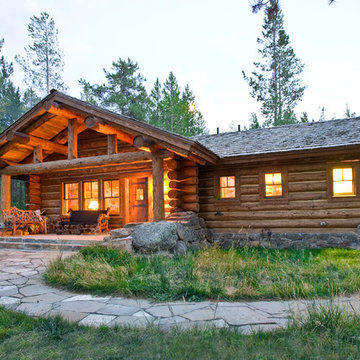
Tuck Fauntlerey
Modelo de fachada rural de una planta con revestimiento de madera y tejado a dos aguas
Modelo de fachada rural de una planta con revestimiento de madera y tejado a dos aguas

New zoning codes paved the way for building an Accessory Dwelling Unit in this homes Minneapolis location. This new unit allows for independent multi-generational housing within close proximity to a primary residence and serves visiting family, friends, and an occasional Airbnb renter. The strategic use of glass, partitions, and vaulted ceilings create an open and airy interior while keeping the square footage below 400 square feet. Vertical siding and awning windows create a fresh, yet complementary addition.
Christopher Strom was recognized in the “Best Contemporary” category in Marvin Architects Challenge 2017. The judges admired the simple addition that is reminiscent of the traditional red barn, yet uses strategic volume and glass to create a dramatic contemporary living space.

New Moroccan Villa on the Santa Barbara Riviera, overlooking the Pacific ocean and the city. In this terra cotta and deep blue home, we used natural stone mosaics and glass mosaics, along with custom carved stone columns. Every room is colorful with deep, rich colors. In the master bath we used blue stone mosaics on the groin vaulted ceiling of the shower. All the lighting was designed and made in Marrakesh, as were many furniture pieces. The entry black and white columns are also imported from Morocco. We also designed the carved doors and had them made in Marrakesh. Cabinetry doors we designed were carved in Canada. The carved plaster molding were made especially for us, and all was shipped in a large container (just before covid-19 hit the shipping world!) Thank you to our wonderful craftsman and enthusiastic vendors!
Project designed by Maraya Interior Design. From their beautiful resort town of Ojai, they serve clients in Montecito, Hope Ranch, Santa Ynez, Malibu and Calabasas, across the tri-county area of Santa Barbara, Ventura and Los Angeles, south to Hidden Hills and Calabasas.
Architecture by Thomas Ochsner in Santa Barbara, CA
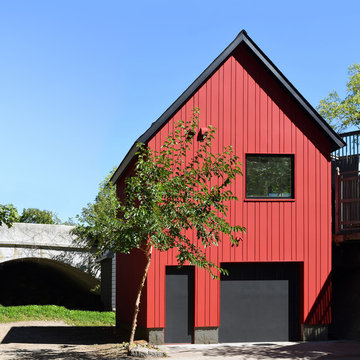
photo by Architect
Ejemplo de fachada roja contemporánea con tejado a dos aguas
Ejemplo de fachada roja contemporánea con tejado a dos aguas
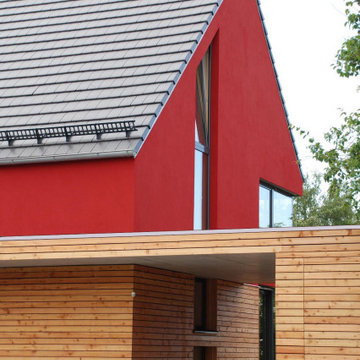
Minimalismus
Foto de fachada de casa roja y gris moderna con revestimiento de estuco, tejado a dos aguas y tejado de teja de barro
Foto de fachada de casa roja y gris moderna con revestimiento de estuco, tejado a dos aguas y tejado de teja de barro
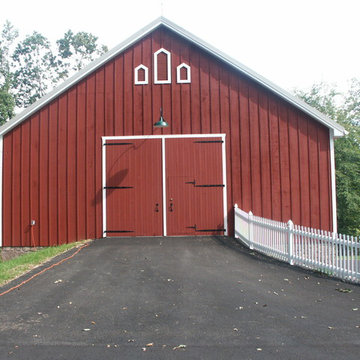
Foto de fachada roja moderna de tamaño medio de dos plantas con revestimientos combinados y tejado a dos aguas
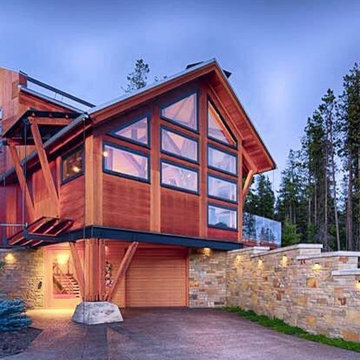
Foto de fachada de casa marrón minimalista grande de tres plantas con revestimiento de madera y tejado a dos aguas
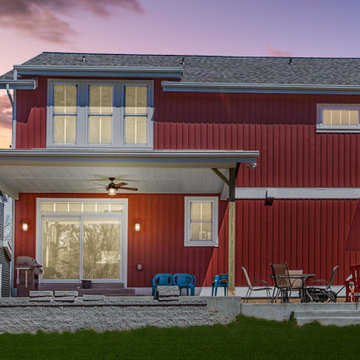
The exterior of this red modern farmhouse design features double white carriage doors, a welcoming front porch, and metal roofing. The gabled shingle roof and verticle hung siding feature prominently and call to mind beloved red barns that are a hallmark of farmhouses around the country. The wooden and dark iron accents blend to complete the on-trend modern farmhouse style.
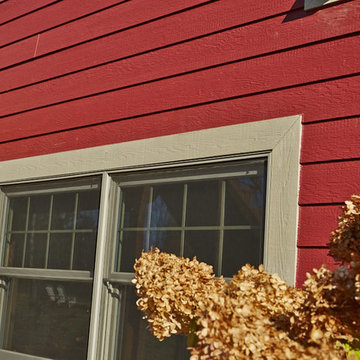
This exterior features LP SmartSide prefinished in Diamond Kote Cinnabar color along with Diamond Kote Sand color trim.
Diseño de fachada de casa roja clásica grande de dos plantas con revestimiento de madera, tejado a dos aguas y tejado de teja de madera
Diseño de fachada de casa roja clásica grande de dos plantas con revestimiento de madera, tejado a dos aguas y tejado de teja de madera
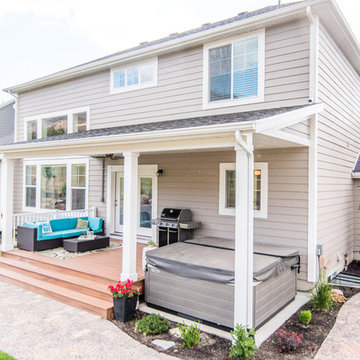
Welcome home to the Remington. This breath-taking two-story home is an open-floor plan dream. Upon entry you'll walk into the main living area with a gourmet kitchen with easy access from the garage. The open stair case and lot give this popular floor plan a spacious feel that can't be beat. Call Visionary Homes for details at 435-228-4702. Agents welcome!
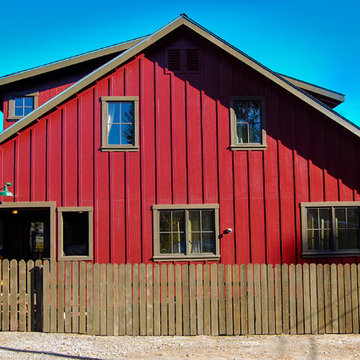
Gregory Dedona Architect
Modelo de fachada roja rústica de tamaño medio de dos plantas con revestimiento de madera y tejado a dos aguas
Modelo de fachada roja rústica de tamaño medio de dos plantas con revestimiento de madera y tejado a dos aguas

TEAM
Architect: LDa Architecture & Interiors
Builder: Lou Boxer Builder
Photographer: Greg Premru Photography
Foto de fachada de casa roja y gris de estilo de casa de campo de tamaño medio de dos plantas con revestimiento de madera, tejado a dos aguas, tejado de metal y tablilla
Foto de fachada de casa roja y gris de estilo de casa de campo de tamaño medio de dos plantas con revestimiento de madera, tejado a dos aguas, tejado de metal y tablilla
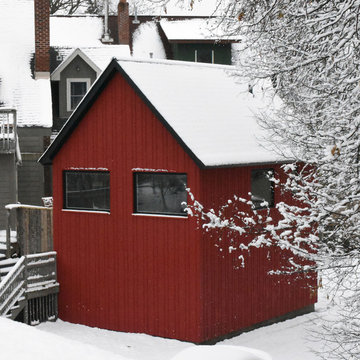
photo by Architect
Foto de fachada roja contemporánea con tejado a dos aguas
Foto de fachada roja contemporánea con tejado a dos aguas
326 ideas para fachadas con tejado a dos aguas
1
