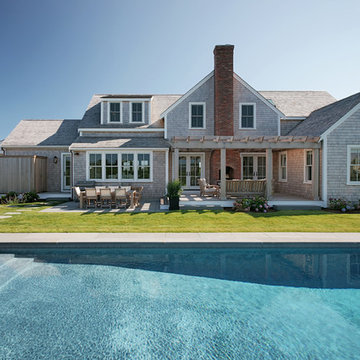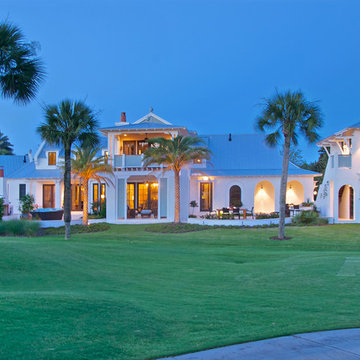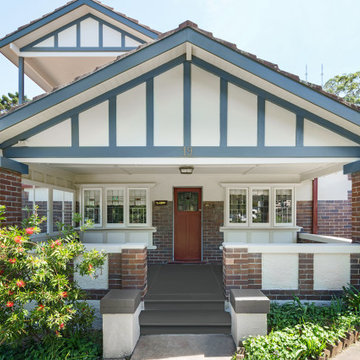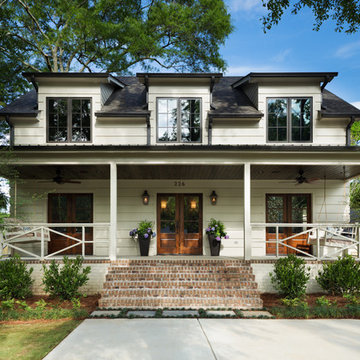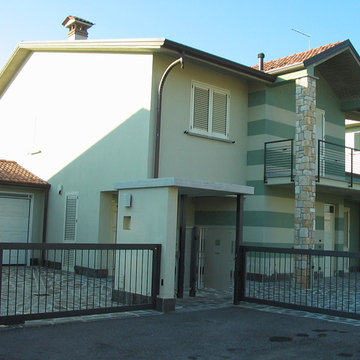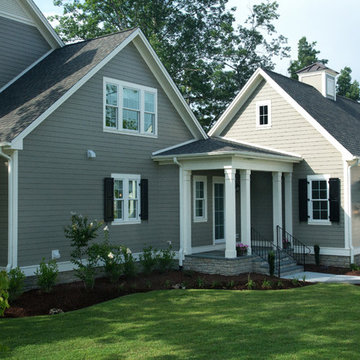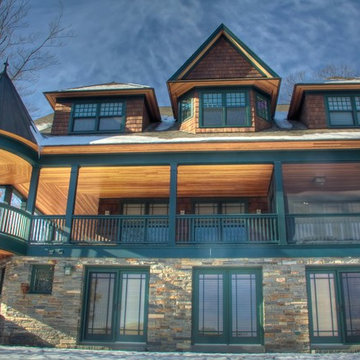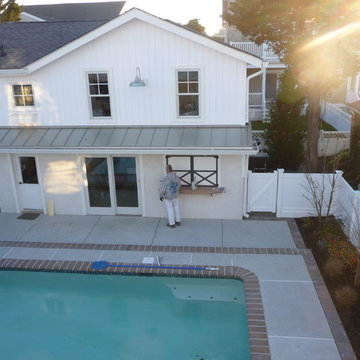13.229 ideas para fachadas
Filtrar por
Presupuesto
Ordenar por:Popular hoy
181 - 200 de 13.229 fotos
Artículo 1 de 2
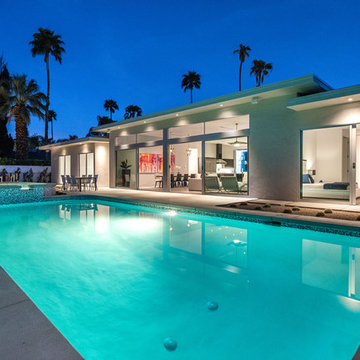
Ketchum Photography
Ejemplo de fachada gris moderna de una planta con revestimiento de piedra y tejado plano
Ejemplo de fachada gris moderna de una planta con revestimiento de piedra y tejado plano

Open concept home built for entertaining, Spanish inspired colors & details, known as the Hacienda Chic style from Interior Designer Ashley Astleford, ASID, TBAE, BPN
Photography: Dan Piassick of PiassickPhoto
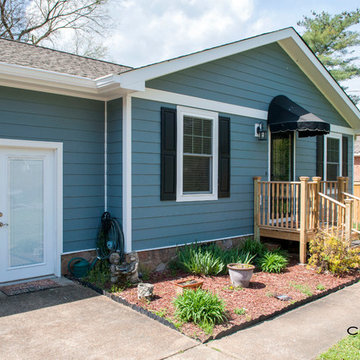
Foto de fachada azul clásica de tamaño medio de una planta con revestimiento de madera

With 100 acres of forest this 12,000 square foot magnificent home is a dream come true and designed for entertaining. The use log and glass combine to make it warm and welcoming.
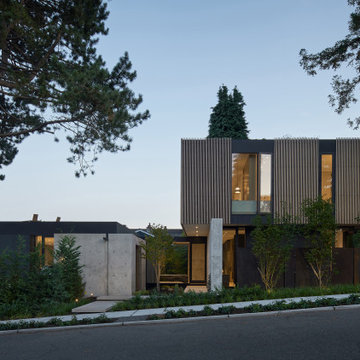
Sited on a hill sloping towards eastern views of Lake Washington and the Cascade Mountains beyond, this home for a vibrant family of four carefully weaves together their rituals of daily life with an awareness of the site's existing natural elements. Garden courts washed in natural light and lush with native vegetation are delicately carved out between earthen concrete masses, giving a meditative pause between the active living spaces. These negative spaces create a foreground of intimacy with light, earth, air, and native plantings, in contrast to the expansive framed vistas of water, mountains, and sky that are ever present in the distance beyond. The upper volume nestles the bedroom spaces into tree canopies above, modulating daylight, privacy and views with delicate wooden screens. The home acts as a lens that gives material presence to the ephemeral qualities of life and place.
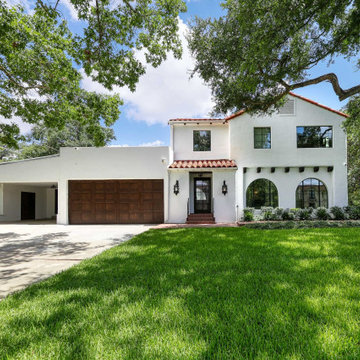
Urbano Design and Build transformed this 1930’s Atlee B. Ayres home into a sleek modern design without compromising its Spanish flair. The home includes custom hardwood floors, one of a kind tiles, restored wood beams, antique fixtures, and high-end stainless steel appliances. A new addition master suite leads to an outdoor space complete with kitchen, pool, and fireplace to create a luxurious oasis.
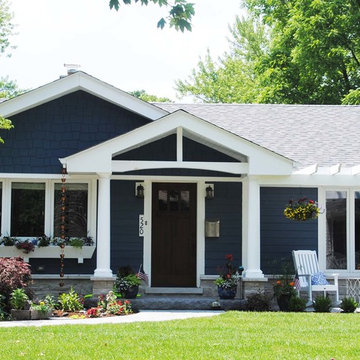
Thomas R. Knapp, Architect
Imagen de fachada de casa azul de estilo americano de tamaño medio de una planta con revestimiento de madera, tejado a dos aguas y tejado de teja de madera
Imagen de fachada de casa azul de estilo americano de tamaño medio de una planta con revestimiento de madera, tejado a dos aguas y tejado de teja de madera
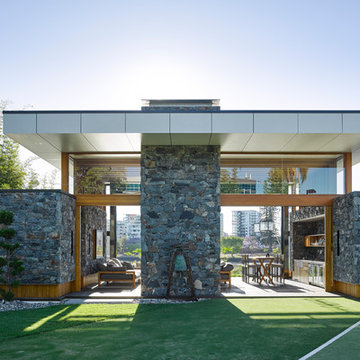
Christopher Frederick Jones
Foto de fachada gris minimalista de tamaño medio de una planta con revestimiento de piedra y tejado plano
Foto de fachada gris minimalista de tamaño medio de una planta con revestimiento de piedra y tejado plano
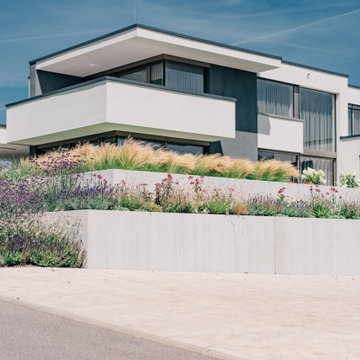
Imagen de fachada de casa blanca tradicional de dos plantas con revestimiento de estuco, tejado plano y techo verde
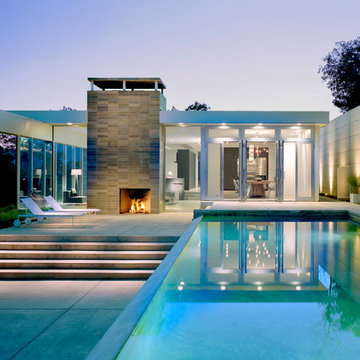
Peter Aaron
Ejemplo de fachada de casa blanca contemporánea de tamaño medio de una planta con revestimiento de vidrio, tejado plano y tejado de varios materiales
Ejemplo de fachada de casa blanca contemporánea de tamaño medio de una planta con revestimiento de vidrio, tejado plano y tejado de varios materiales
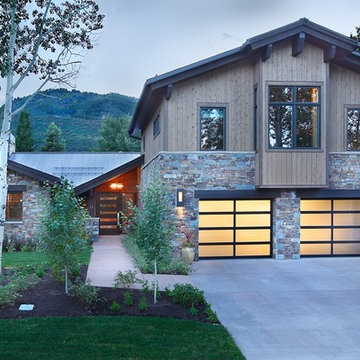
Jim Fairchild
Foto de fachada de casa marrón actual grande de dos plantas con revestimiento de piedra, tejado a dos aguas y tejado de metal
Foto de fachada de casa marrón actual grande de dos plantas con revestimiento de piedra, tejado a dos aguas y tejado de metal
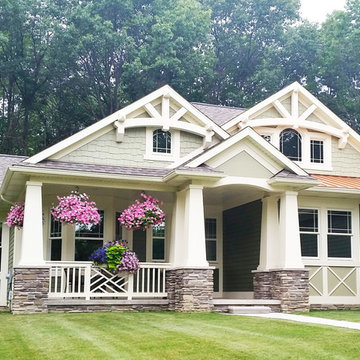
House Plan 23503JD is one of our favorite Craftsman/Bungalow-esque house plans. We're thrilled with our client's final product built in Michigan. This 3 Bedroom, 2 bath home has beautiful decorative trusses, a great combination of stone, siding, and shingles, a standing seam metal roof over the front bedroom, and a lovely front porch.
Ready when you are! Where do YOU want to build?
Specs-at-a-glance
3 Bedrooms
2 Baths
1,900+ Sq. Ft.
Plans: http://bit.ly/23503jd
#readywhenyouare
#bungalow
#houseplan
13.229 ideas para fachadas
10
