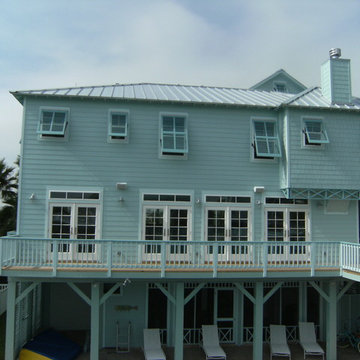56 ideas para fachadas a niveles
Filtrar por
Presupuesto
Ordenar por:Popular hoy
1 - 20 de 56 fotos
Artículo 1 de 3

Ejemplo de fachada de casa gris y gris industrial pequeña a niveles con revestimiento de metal, tejado plano y tejado de metal
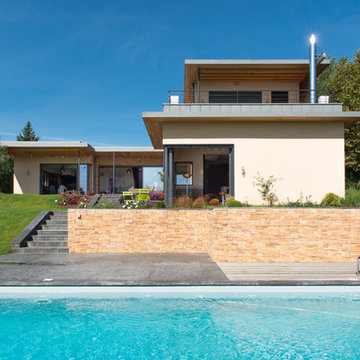
Denis Svartz
Imagen de fachada de casa blanca contemporánea extra grande a niveles con tejado plano y revestimiento de madera
Imagen de fachada de casa blanca contemporánea extra grande a niveles con tejado plano y revestimiento de madera
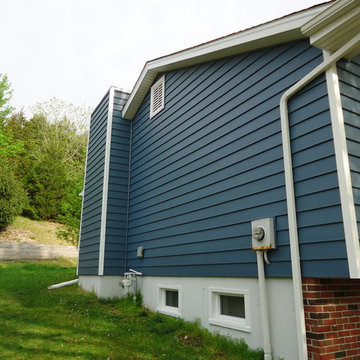
Foto de fachada azul tradicional pequeña a niveles con revestimiento de vinilo
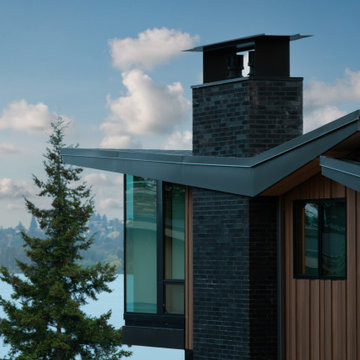
Wingspan’s gull wing roofs are pitched in two directions and become an outflowing of interiors, lending more or less scale to public and private space within. Beyond the dramatic aesthetics, the roof forms serve to lend the right scale to each interior space below while lifting the eye to light and views of water and sky. This concept begins at the big east porch sheltered under a 15-foot cantilevered roof; neighborhood-friendly porch and entry are adjoined by shared home offices that can monitor the front of the home. The entry acts as a glass lantern at night, greeting the visitor; the interiors then gradually expand to the rear of the home, lending views of park, lake and distant city skyline to key interior spaces such as the bedrooms, living-dining-kitchen and family game/media room.
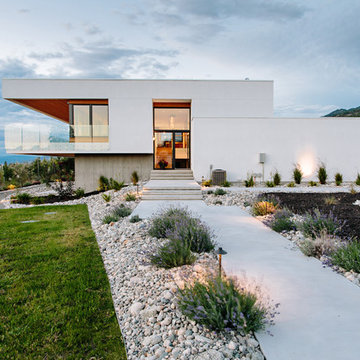
Jon Adrian
Imagen de fachada de casa blanca moderna a niveles con revestimiento de estuco y tejado plano
Imagen de fachada de casa blanca moderna a niveles con revestimiento de estuco y tejado plano
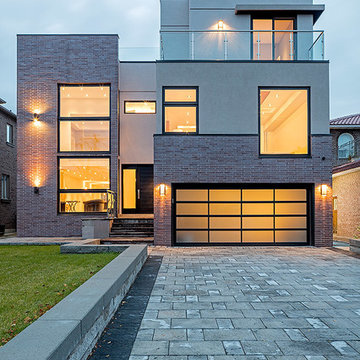
Peter A. Sellar / www.photoklik.com
Foto de fachada contemporánea a niveles con tejado plano y revestimientos combinados
Foto de fachada contemporánea a niveles con tejado plano y revestimientos combinados

Exterior Front Elevation
Modelo de fachada de casa blanca y gris marinera grande a niveles con revestimiento de madera, tejado de metal y panel y listón
Modelo de fachada de casa blanca y gris marinera grande a niveles con revestimiento de madera, tejado de metal y panel y listón
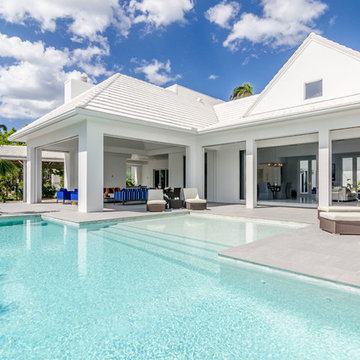
840 17th Ave South Aqualane Shores Naples
Open air concept Outdoor kitchen & living
New Construction Contemporary
Architect: Herscoe Hajjar
Photographer David Myers
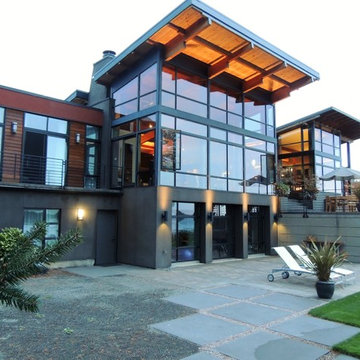
Back of House, View Elevation
Diseño de fachada de casa multicolor y gris moderna grande a niveles con revestimientos combinados, tejado de un solo tendido y tejado de metal
Diseño de fachada de casa multicolor y gris moderna grande a niveles con revestimientos combinados, tejado de un solo tendido y tejado de metal

Tiny house at dusk.
Modelo de fachada verde contemporánea pequeña a niveles con revestimiento de aglomerado de cemento y tejado de un solo tendido
Modelo de fachada verde contemporánea pequeña a niveles con revestimiento de aglomerado de cemento y tejado de un solo tendido
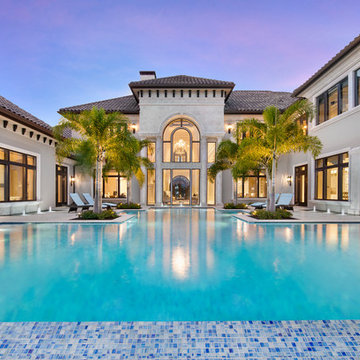
Architectural Design: Weber Design Group, Naples, Florida
Foto de fachada de casa beige mediterránea a niveles con tejado a cuatro aguas y tejado de teja de madera
Foto de fachada de casa beige mediterránea a niveles con tejado a cuatro aguas y tejado de teja de madera
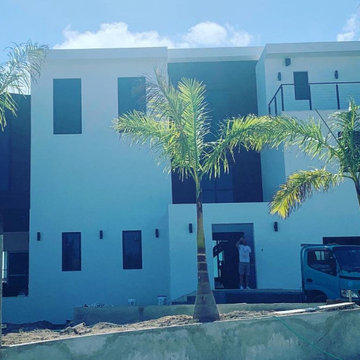
Foto de fachada de casa blanca y blanca moderna grande a niveles con revestimiento de madera, tejado plano y panel y listón
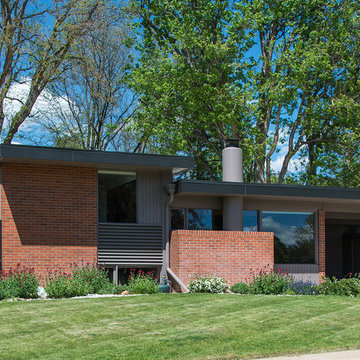
Located in the nationally recognized Historic District of Arapahoe Acres, a mid-50’s development the Gilmore House was originally built in 1954. This Mid-Century Modern home was damaged by fire that destroyed the kitchen, car port and back lines of the home. As a result, the scope of work included the main living, dining and kitchen areas as well as the carport, exterior doors and windows, bathrooms and closets.
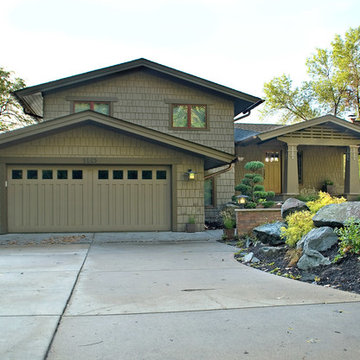
Working with SALA architect, Joseph G. Metzler, Vujovich transformed the entire exterior as well as the primary interior spaces of this 1970s split in to an Arts and Crafts gem.
-Troy Thies Photography
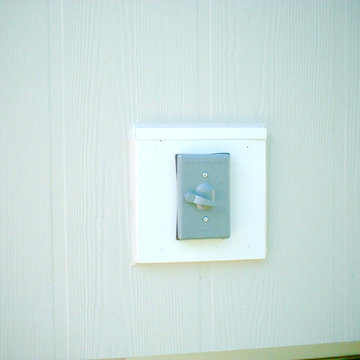
Westmont, IL Siding James Hardie Siding Exterior Remodel. Siding & Windows Group removed old Aluminum Siding and installed James Hardie Vertical Siding, Trim, Fascia and Frieze Boards on Home and also installed James Hardie Trim on Garage and added 6 Lights throughout the Home.
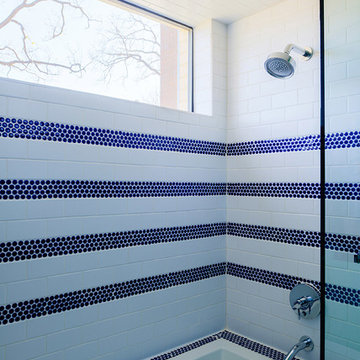
Shower
Foto de fachada de casa multicolor minimalista de tamaño medio a niveles con revestimiento de ladrillo, tejado de un solo tendido y tejado de metal
Foto de fachada de casa multicolor minimalista de tamaño medio a niveles con revestimiento de ladrillo, tejado de un solo tendido y tejado de metal

We had an interesting opportunity with this project to take the staircase out of the house altogether, thus freeing up space internally, and to construct a new stair tower on the side of the building. We chose to do the new staircase in steel and glass with fully glazed walls to both sides of the tower. The new tower is therefore a lightweight structure and allows natural light to pass right through the extension ... and at the same time affording dynamic vistas to the north and south as one walks up and down the staircase.
By removing the staircase for the internal core of the house, we have been free to use that space for useful accommodation, and therefore to make better us of the space within the house. We have modernised the house comprehensively and introduce large areas of glazing to bring as much light into the property as possible.
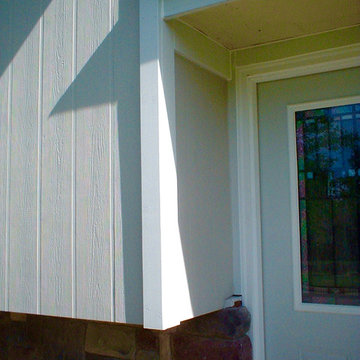
Westmont, IL Siding James Hardie Siding Exterior Remodel. Siding & Windows Group removed old Aluminum Siding and installed James Hardie Vertical Siding, Trim, Fascia and Frieze Boards on Home and also installed James Hardie Trim on Garage and added 6 Lights throughout the Home.
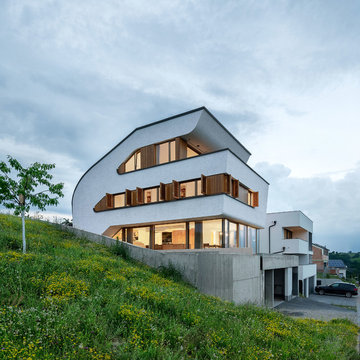
Foto: Daniel Vieser . Architekturfotografie
Diseño de fachada de casa blanca actual extra grande a niveles con revestimiento de estuco, tejado de un solo tendido y techo verde
Diseño de fachada de casa blanca actual extra grande a niveles con revestimiento de estuco, tejado de un solo tendido y techo verde
56 ideas para fachadas a niveles
1
