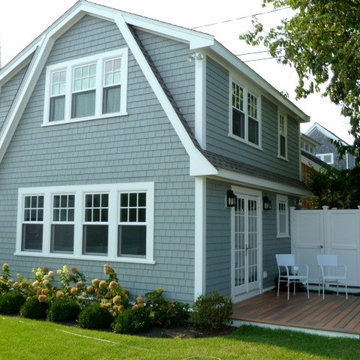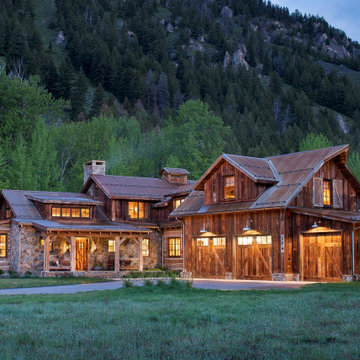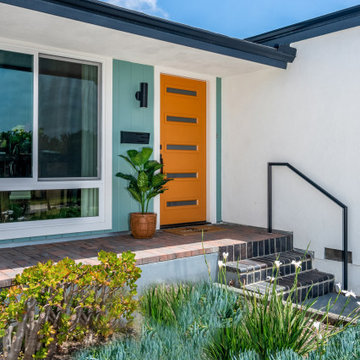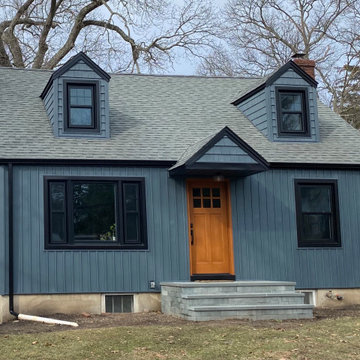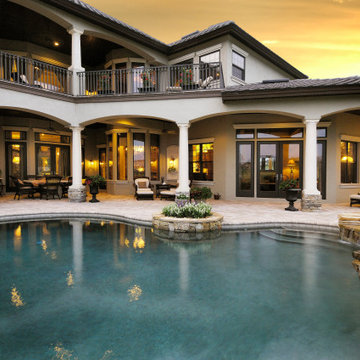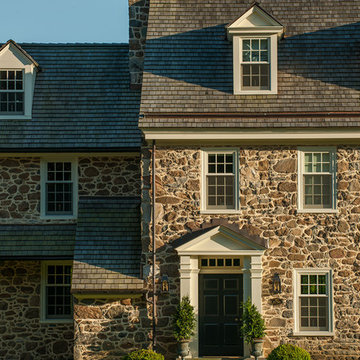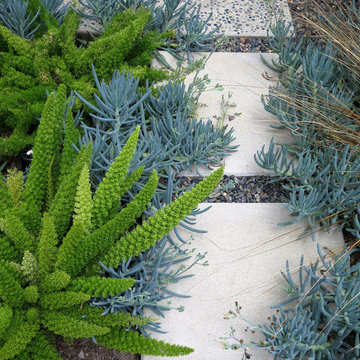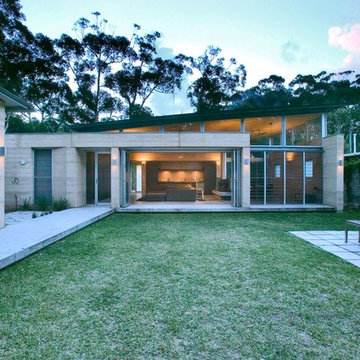13.229 ideas para fachadas
Filtrar por
Presupuesto
Ordenar por:Popular hoy
221 - 240 de 13.229 fotos
Artículo 1 de 2

A contemporary duplex that has all of the contemporary trappings of glass panel garage doors and clean lines, but fits in with more traditional architecture on the block. Each unit has 3 bedrooms and 2.5 baths as well as its own private pool.
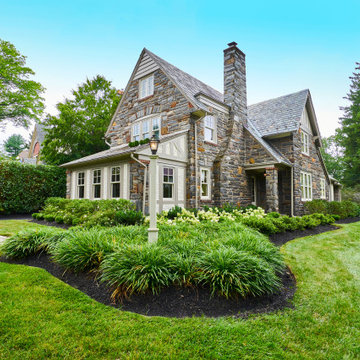
Filled with numerous special touches and details, this Tudor home is elegant and sophisticated. The light filled, step-down family room has a custom, vaulted tray ceiling and a custom, built-in home bar with Sub-Zero drink drawers. The gorgeous Rumford double-sided fireplace (the other side is outside on the covered patio) has a custom-made plaster moulding surround with a beige herringbone tile insert. The “gentleman’s office” is a converted former covered porch, with special custom designed shelves that we built directly into the stone walls. The room is finished off with raised panels on the ceiling and lighting recessed directly into the soffit. In the master bath we strategically used mirrors to give the illusion of space and airiness. The custom quartz faucet detail we created behind the soaking tub is unique touch that sets this room apart. We built the covered patio with outdoor Rumford fireplace to blend seamlessly with the original home. Copper flashing on the roof’s design and spiraled lattice iron work are special, subtle, functional details that make this space feel like an European estate.
Rudloff Custom Builders has won Best of Houzz for Customer Service in 2014, 2015 2016, 2017, 2019, and 2020. We also were voted Best of Design in 2016, 2017, 2018, 2019 and 2020, which only 2% of professionals receive. Rudloff Custom Builders has been featured on Houzz in their Kitchen of the Week, What to Know About Using Reclaimed Wood in the Kitchen as well as included in their Bathroom WorkBook article. We are a full service, certified remodeling company that covers all of the Philadelphia suburban area. This business, like most others, developed from a friendship of young entrepreneurs who wanted to make a difference in their clients’ lives, one household at a time. This relationship between partners is much more than a friendship. Edward and Stephen Rudloff are brothers who have renovated and built custom homes together paying close attention to detail. They are carpenters by trade and understand concept and execution. Rudloff Custom Builders will provide services for you with the highest level of professionalism, quality, detail, punctuality and craftsmanship, every step of the way along our journey together.
Specializing in residential construction allows us to connect with our clients early in the design phase to ensure that every detail is captured as you imagined. One stop shopping is essentially what you will receive with Rudloff Custom Builders from design of your project to the construction of your dreams, executed by on-site project managers and skilled craftsmen. Our concept: envision our client’s ideas and make them a reality. Our mission: CREATING LIFETIME RELATIONSHIPS BUILT ON TRUST AND INTEGRITY.
Photo Credit: Linda McManus Images
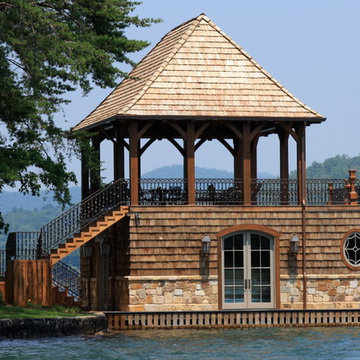
Erin Colson
Diseño de fachada tradicional con revestimiento de madera
Diseño de fachada tradicional con revestimiento de madera
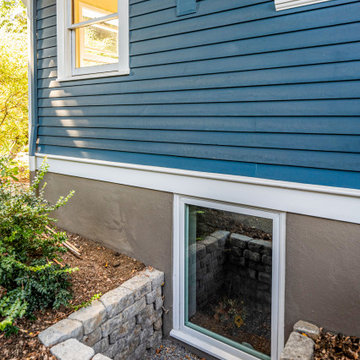
This basement remodel held special significance for an expectant young couple eager to adapt their home for a growing family. Facing the challenge of an open layout that lacked functionality, our team delivered a complete transformation.
The project's scope involved reframing the layout of the entire basement, installing plumbing for a new bathroom, modifying the stairs for code compliance, and adding an egress window to create a livable bedroom. The redesigned space now features a guest bedroom, a fully finished bathroom, a cozy living room, a practical laundry area, and private, separate office spaces. The primary objective was to create a harmonious, open flow while ensuring privacy—a vital aspect for the couple. The final result respects the original character of the house, while enhancing functionality for the evolving needs of the homeowners expanding family.
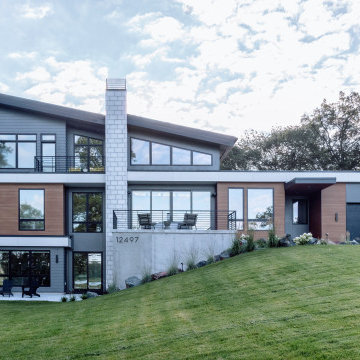
Front of Home, A clean white and wood box organizes the main level the home.
Ejemplo de fachada de casa negra y negra moderna grande de tres plantas con revestimientos combinados, tejado de un solo tendido, tejado de varios materiales y tablilla
Ejemplo de fachada de casa negra y negra moderna grande de tres plantas con revestimientos combinados, tejado de un solo tendido, tejado de varios materiales y tablilla
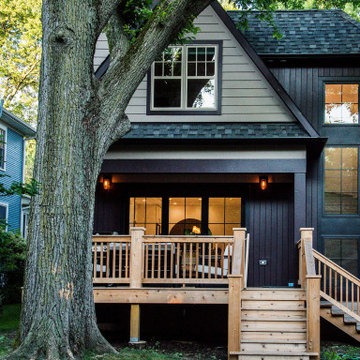
The plan concept involved moving the existing stair to free up more interior space, and relocating it to the new stair tower of the addition, connecting all three floors through a light-filled vertical element.
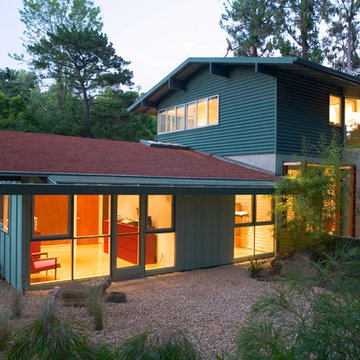
Elon Schoenholz
Modelo de fachada gris vintage de tamaño medio de dos plantas con revestimiento de piedra y tejado plano
Modelo de fachada gris vintage de tamaño medio de dos plantas con revestimiento de piedra y tejado plano
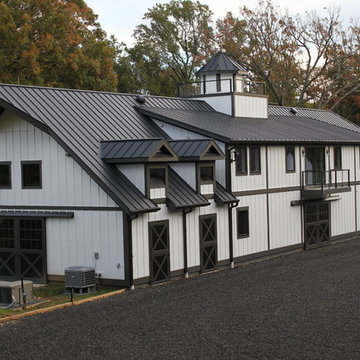
A pony is a childhood dream, a horse is an adulthood treasure.
Diseño de fachada blanca de estilo de casa de campo extra grande de dos plantas con revestimiento de madera y tejado a dos aguas
Diseño de fachada blanca de estilo de casa de campo extra grande de dos plantas con revestimiento de madera y tejado a dos aguas
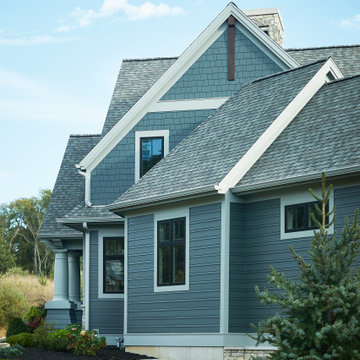
Diseño de fachada de casa azul clásica extra grande de tres plantas con revestimiento de aglomerado de cemento, tejado a dos aguas y tejado de metal
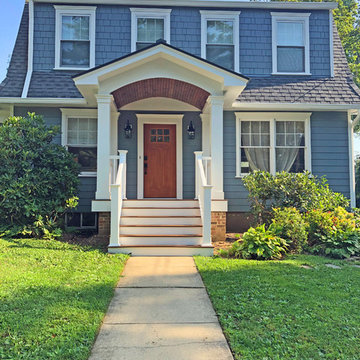
Diseño de fachada de casa azul clásica de tamaño medio de dos plantas con revestimiento de aglomerado de cemento, tejado a doble faldón y tejado de varios materiales
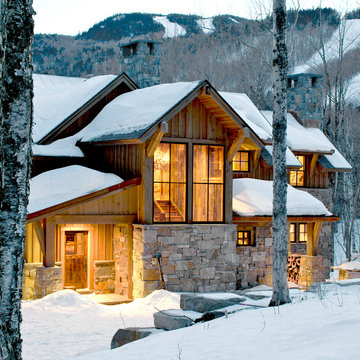
Rob Bramhall
Modelo de fachada marrón rural de tamaño medio de dos plantas con revestimientos combinados y tejado a dos aguas
Modelo de fachada marrón rural de tamaño medio de dos plantas con revestimientos combinados y tejado a dos aguas
13.229 ideas para fachadas
12
