10.878 ideas para fachadas negras
Filtrar por
Presupuesto
Ordenar por:Popular hoy
1 - 20 de 10.878 fotos

Dark paint color and a pop of pink invite you into this families lakeside home. The cedar pergola over the garage works beautifully off the dark paint.

A uniform and cohesive look adds simplicity to the overall aesthetic, supporting the minimalist design. The A5s is Glo’s slimmest profile, allowing for more glass, less frame, and wider sightlines. The concealed hinge creates a clean interior look while also providing a more energy-efficient air-tight window. The increased performance is also seen in the triple pane glazing used in both series. The windows and doors alike provide a larger continuous thermal break, multiple air seals, high-performance spacers, Low-E glass, and argon filled glazing, with U-values as low as 0.20. Energy efficiency and effortless minimalism create a breathtaking Scandinavian-style remodel.

10K designed this new construction home for a family of four who relocated to a serene, tranquil, and heavily wooded lot in Shorewood. Careful siting of the home preserves existing trees, is sympathetic to existing topography and drainage of the site, and maximizes views from gathering spaces and bedrooms to the lake. Simple forms with a bold black exterior finish contrast the light and airy interior spaces and finishes. Sublime moments and connections to nature are created through the use of floor to ceiling windows, long axial sight lines through the house, skylights, a breezeway between buildings, and a variety of spaces for work, play, and relaxation.
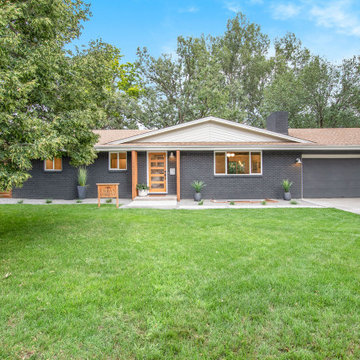
Diseño de fachada de casa negra retro de tamaño medio de dos plantas con revestimiento de ladrillo, tejado a dos aguas y tejado de teja de madera
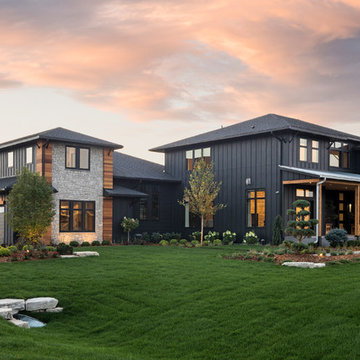
Spacecrafting
Ejemplo de fachada de casa negra contemporánea de dos plantas con revestimientos combinados, tejado a cuatro aguas y tejado de teja de madera
Ejemplo de fachada de casa negra contemporánea de dos plantas con revestimientos combinados, tejado a cuatro aguas y tejado de teja de madera

This is a natural gas fueled home and the 6.2KW of solar is a 100% offset for the electric power needs of this home.
12" metal standing seam roofing over garage with Malarkey Vista in Midnight black composition roofing on remainder of roof. Clopay Modern Steel garage doors prepainted black. Cumulus Vantage30 by Eldorado Stone

Foto de fachada de casa negra marinera grande de dos plantas con revestimiento de aglomerado de cemento, tejado plano y tejado de metal
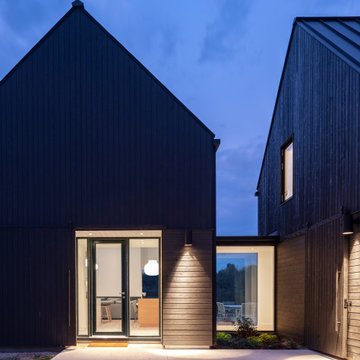
Modelo de fachada de casa negra y negra moderna de dos plantas con tejado a dos aguas y tejado de metal

Ejemplo de fachada negra y negra moderna de tamaño medio de una planta con revestimiento de ladrillo, tejado de un solo tendido, tejado de teja de madera y tablilla
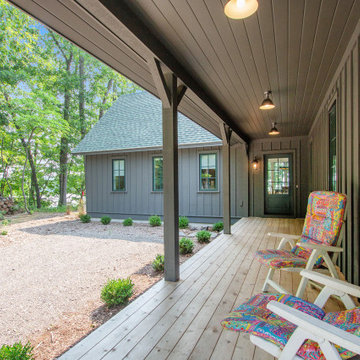
Front porch.
Ejemplo de fachada de casa negra rural con revestimiento de madera, tejado a dos aguas, tejado de teja de madera y panel y listón
Ejemplo de fachada de casa negra rural con revestimiento de madera, tejado a dos aguas, tejado de teja de madera y panel y listón

Sauna with vinyl siding and aluminum soffits.
Modelo de fachada negra y negra contemporánea pequeña de una planta con revestimiento de vinilo, tejado de un solo tendido, tejado de metal y panel y listón
Modelo de fachada negra y negra contemporánea pequeña de una planta con revestimiento de vinilo, tejado de un solo tendido, tejado de metal y panel y listón
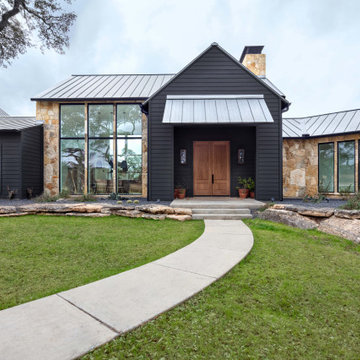
Nestled in the trees, dark exterior of the modern homestead with natural wood door, stonework and floor to ceiling glass windows.
Foto de fachada de casa negra de estilo de casa de campo de una planta
Foto de fachada de casa negra de estilo de casa de campo de una planta

Arlington Cape Cod completely gutted, renovated, and added on to.
Modelo de fachada de casa negra y negra contemporánea de tamaño medio de dos plantas con revestimientos combinados, tejado a dos aguas, tejado de varios materiales y panel y listón
Modelo de fachada de casa negra y negra contemporánea de tamaño medio de dos plantas con revestimientos combinados, tejado a dos aguas, tejado de varios materiales y panel y listón

Diseño de fachada de casa negra y negra minimalista extra grande de tres plantas con revestimiento de ladrillo, tejado de varios materiales y panel y listón

Dark window frames provide a sophisticated curb appeal. Added warmth from the wooden front door and fence completes the look for this modern farmhouse. Featuring Milgard® Ultra™ Series | C650 Windows and Patio doors in Black Bean.

Foto de fachada de casa bifamiliar negra urbana de tamaño medio de tres plantas con revestimientos combinados, tejado de un solo tendido y tejado de metal
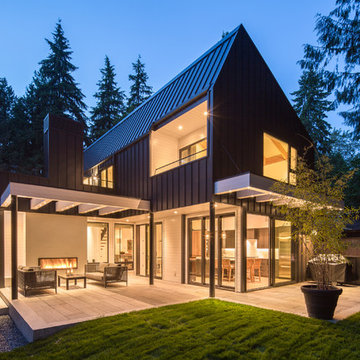
This backyard shot of the rear of the home shows the beautiful rear lower patio with comfortable seating, outdoor fireplace and ample lighting. The kitchen can be accessed by two different door entries and the upstairs master patio and bedroom overlooks the whole rear yard. Photo: Andrew Fyfe Photography Designed by: Trinca Architecture Inc.

This gem of a house was built in the 1950s, when its neighborhood undoubtedly felt remote. The university footprint has expanded in the 70 years since, however, and today this home sits on prime real estate—easy biking and reasonable walking distance to campus.
When it went up for sale in 2017, it was largely unaltered. Our clients purchased it to renovate and resell, and while we all knew we'd need to add square footage to make it profitable, we also wanted to respect the neighborhood and the house’s own history. Swedes have a word that means “just the right amount”: lagom. It is a guiding philosophy for us at SYH, and especially applied in this renovation. Part of the soul of this house was about living in just the right amount of space. Super sizing wasn’t a thing in 1950s America. So, the solution emerged: keep the original rectangle, but add an L off the back.
With no owner to design with and for, SYH created a layout to appeal to the masses. All public spaces are the back of the home--the new addition that extends into the property’s expansive backyard. A den and four smallish bedrooms are atypically located in the front of the house, in the original 1500 square feet. Lagom is behind that choice: conserve space in the rooms where you spend most of your time with your eyes shut. Put money and square footage toward the spaces in which you mostly have your eyes open.
In the studio, we started calling this project the Mullet Ranch—business up front, party in the back. The front has a sleek but quiet effect, mimicking its original low-profile architecture street-side. It’s very Hoosier of us to keep appearances modest, we think. But get around to the back, and surprise! lofted ceilings and walls of windows. Gorgeous.
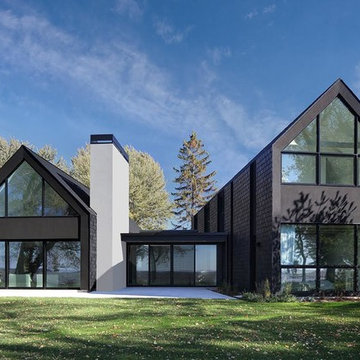
Foto de fachada de casa negra moderna de tamaño medio de dos plantas con revestimiento de madera

Modern, small community living and vacationing in these tiny homes. The beautiful, shou sugi ban exterior fits perfectly in the natural, forest surrounding. Built to last on permanent concrete slabs and engineered for all the extreme weather that northwest Montana can throw at these rugged homes.
10.878 ideas para fachadas negras
1