457 ideas para fachadas negras con tejado de varios materiales
Filtrar por
Presupuesto
Ordenar por:Popular hoy
1 - 20 de 457 fotos

Foto de fachada de casa negra de estilo de casa de campo grande de dos plantas con revestimiento de madera, tejado a dos aguas y tejado de varios materiales

S LAFAYETTE STREET
Ejemplo de fachada de casa negra y blanca minimalista grande de dos plantas con revestimiento de ladrillo, techo de mariposa y tejado de varios materiales
Ejemplo de fachada de casa negra y blanca minimalista grande de dos plantas con revestimiento de ladrillo, techo de mariposa y tejado de varios materiales
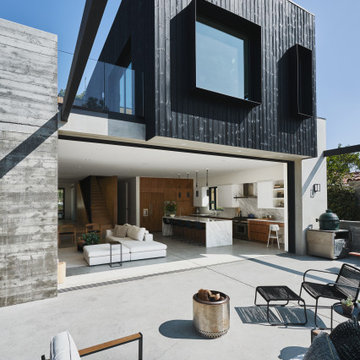
Outdoor deck at Custom Residence
Foto de fachada de casa negra actual de tamaño medio de dos plantas con revestimiento de madera, tejado plano y tejado de varios materiales
Foto de fachada de casa negra actual de tamaño medio de dos plantas con revestimiento de madera, tejado plano y tejado de varios materiales

Arlington Cape Cod completely gutted, renovated, and added on to.
Ejemplo de fachada de casa negra y negra contemporánea de tamaño medio de dos plantas con revestimientos combinados, tejado a dos aguas, tejado de varios materiales y panel y listón
Ejemplo de fachada de casa negra y negra contemporánea de tamaño medio de dos plantas con revestimientos combinados, tejado a dos aguas, tejado de varios materiales y panel y listón
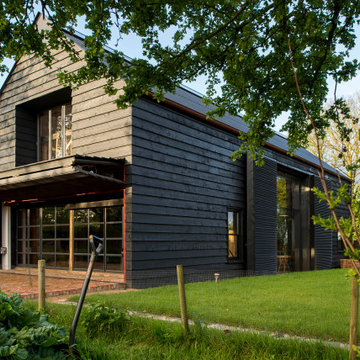
Shortlisted for the prestigious Stephen Lawrence National Architecture Award, and winning a RIBA South East Regional Award (2015), the kinetic Ancient Party Barn is a playful re-working of historic agricultural buildings for residential use.
Our clients, a fashion designer and a digital designer, are avid collectors of reclaimed architectural artefacts. Together with the existing fabric of the barn, their discoveries formed the material palette. The result – part curation, part restoration – is a unique interpretation of the 18th Century threshing barn.
The design (2,295 sqft) subverts the familiar barn-conversion type, creating hermetic, introspective spaces set in open countryside. A series of industrial mechanisms fold and rotate the facades to allow for broad views of the landscape. When they are closed, they afford cosy protection and security. These high-tech, kinetic moments occur without harming the fabric and character of the existing, handmade timber structure. Liddicoat & Goldhill’s conservation specialism, combined with strong relationships with expert craftspeople and engineers lets the clients’ contemporary vision co-exist with the humble, historic barn architecture.
A steel and timber mezzanine inside the main space creates an open-plan, master bedroom and bathroom above, and a cosy living area below. The mezzanine is supported by a tapering brick chimney inspired by traditional Kentish brick ovens; a cor-ten helical staircase cantilevers from the chimney. The kitchen is a free-standing composition of furniture at the opposite end of the barn space, combining new and reclaimed furniture with custom-made steel gantries. These ledges and ladders contain storage shelves and hanging space, and create a route up through the barn timbers to a floating ‘crows nest’ sleeping platform in the roof. Within the low-rise buildings reaching south from the main barn, a series of new ragstone interior walls, like the cattle stalls they replaced, delineate a series of simple sleeping rooms for guests.
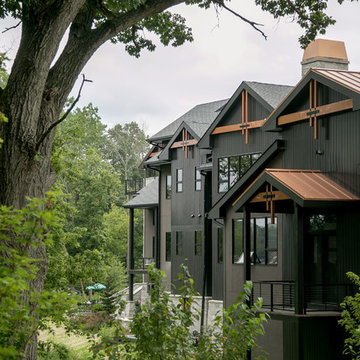
Lowell Custom Homes, Lake Geneva, Wi., Call it a Modern Contemporary Lodge or Post Modern Scottish architecture this home was a true collaboration between the homeowner, builder and architect. The homeowner had a vision and definite idea about how this home needed to function and from there the design evolved with impeccable detail for all of its simplicity. The entire home is accessible and includes an in-law apartment. S.Photography and Styling

Moody colors contrast with white painted trim and a custom white oak coat hook wall in a combination laundry/mudroom that leads to the home from the garage entrance.

Vue depuis le jardin de la façade sud de la maison
Imagen de fachada de casa negra y negra contemporánea grande con revestimiento de madera, tejado plano, tejado de varios materiales y tablilla
Imagen de fachada de casa negra y negra contemporánea grande con revestimiento de madera, tejado plano, tejado de varios materiales y tablilla

a plywood panel marks the new side entry vestibule, accessed from the driveway and framed by bold wide horizontal black siding at the new addition
Ejemplo de fachada de casa negra minimalista pequeña de dos plantas con revestimiento de aglomerado de cemento, tejado plano y tejado de varios materiales
Ejemplo de fachada de casa negra minimalista pequeña de dos plantas con revestimiento de aglomerado de cemento, tejado plano y tejado de varios materiales

Ejemplo de fachada de casa pareada negra y gris moderna grande con revestimientos combinados, tejado plano y tejado de varios materiales
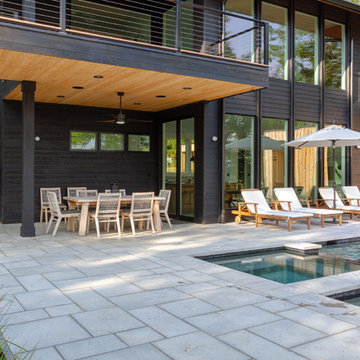
Nedoff Fotography
Modelo de fachada de casa negra nórdica grande de dos plantas con revestimiento de madera y tejado de varios materiales
Modelo de fachada de casa negra nórdica grande de dos plantas con revestimiento de madera y tejado de varios materiales

Simply two way bi-folding doors were added to this modest extension to allow it to flow seamlessly into the garden.
Diseño de fachada de piso negra actual pequeña de una planta con revestimiento de metal, tejado plano y tejado de varios materiales
Diseño de fachada de piso negra actual pequeña de una planta con revestimiento de metal, tejado plano y tejado de varios materiales

Back of Home, View through towards Lake
Diseño de fachada de casa negra y negra minimalista grande de tres plantas con revestimientos combinados, tejado de un solo tendido, tejado de varios materiales y tablilla
Diseño de fachada de casa negra y negra minimalista grande de tres plantas con revestimientos combinados, tejado de un solo tendido, tejado de varios materiales y tablilla
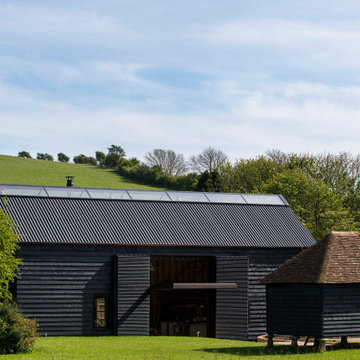
Shortlisted for the prestigious Stephen Lawrence National Architecture Award, and winning a RIBA South East Regional Award (2015), the kinetic Ancient Party Barn is a playful re-working of historic agricultural buildings for residential use.
Our clients, a fashion designer and a digital designer, are avid collectors of reclaimed architectural artefacts. Together with the existing fabric of the barn, their discoveries formed the material palette. The result – part curation, part restoration – is a unique interpretation of the 18th Century threshing barn.
The design (2,295 sqft) subverts the familiar barn-conversion type, creating hermetic, introspective spaces set in open countryside. A series of industrial mechanisms fold and rotate the facades to allow for broad views of the landscape. When they are closed, they afford cosy protection and security. These high-tech, kinetic moments occur without harming the fabric and character of the existing, handmade timber structure. Liddicoat & Goldhill’s conservation specialism, combined with strong relationships with expert craftspeople and engineers lets the clients’ contemporary vision co-exist with the humble, historic barn architecture.
A steel and timber mezzanine inside the main space creates an open-plan, master bedroom and bathroom above, and a cosy living area below. The mezzanine is supported by a tapering brick chimney inspired by traditional Kentish brick ovens; a cor-ten helical staircase cantilevers from the chimney. The kitchen is a free-standing composition of furniture at the opposite end of the barn space, combining new and reclaimed furniture with custom-made steel gantries. These ledges and ladders contain storage shelves and hanging space, and create a route up through the barn timbers to a floating ‘crows nest’ sleeping platform in the roof. Within the low-rise buildings reaching south from the main barn, a series of new ragstone interior walls, like the cattle stalls they replaced, delineate a series of simple sleeping rooms for guests.
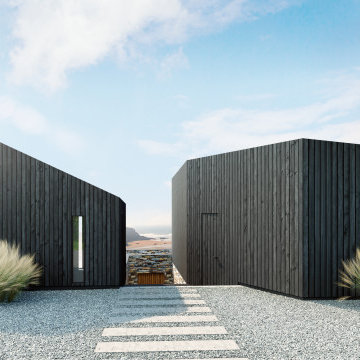
Diseño de fachada de casa negra actual grande de tres plantas con revestimiento de piedra, tejado a dos aguas y tejado de varios materiales
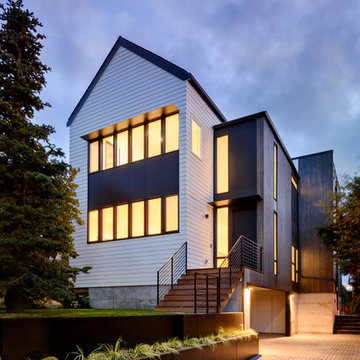
Modelo de fachada de casa negra actual grande de tres plantas con revestimientos combinados, tejado plano y tejado de varios materiales
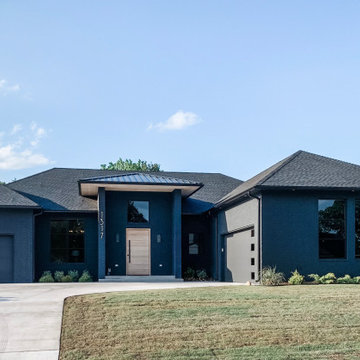
Black exterior brick and siding. White washed white oak front door and boxcar ceiling.
Home Design: Alicia Zupan Designs
Interior Design: Alicia Zupan Designs
Builder: Matteson Homes
Furnishings: Alicia Zupan Designs
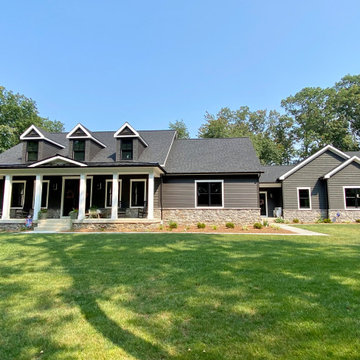
Imagen de fachada negra de estilo americano de tamaño medio de una planta con revestimiento de vinilo, tejado a dos aguas, tejado de varios materiales y tablilla
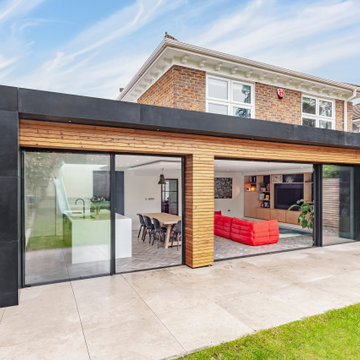
Custom Stone and larch timber cladding. IQ large format sliding doors. Aluminium frame. Large format tiles to patio.
Modelo de fachada de casa negra y gris contemporánea de tamaño medio de una planta con revestimiento de hormigón, tejado plano y tejado de varios materiales
Modelo de fachada de casa negra y gris contemporánea de tamaño medio de una planta con revestimiento de hormigón, tejado plano y tejado de varios materiales
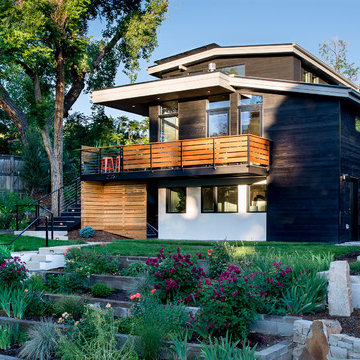
This project is a total rework and update of an existing outdated home with a total rework of the floor plan, an addition of a master suite, and an ADU (attached dwelling unit) with a separate entry added to the walk out basement.
Daniel O'Connor Photography
457 ideas para fachadas negras con tejado de varios materiales
1